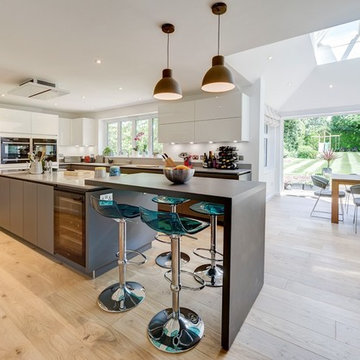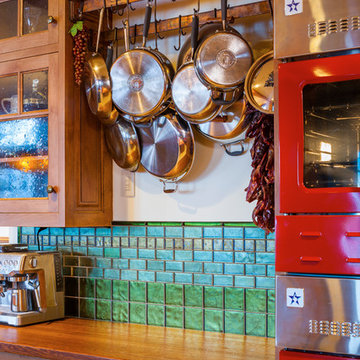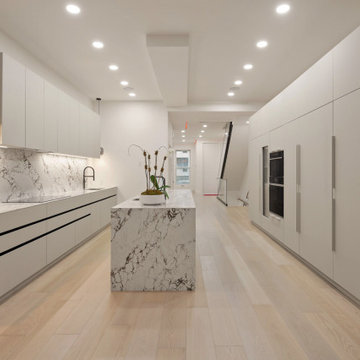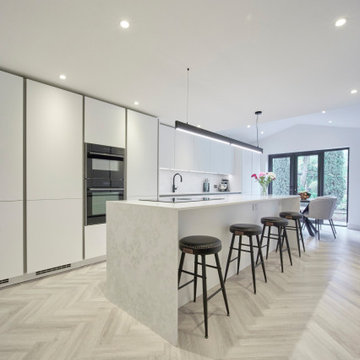Cucine grandi con ante lisce - Foto e idee per arredare
Filtra anche per:
Budget
Ordina per:Popolari oggi
21 - 40 di 111.996 foto
1 di 3

Picture Perfect House
Immagine di una grande cucina chic con ante lisce, ante bianche, top in quarzo composito, paraspruzzi grigio, paraspruzzi con piastrelle in ceramica, elettrodomestici in acciaio inossidabile, parquet scuro, pavimento marrone e top bianco
Immagine di una grande cucina chic con ante lisce, ante bianche, top in quarzo composito, paraspruzzi grigio, paraspruzzi con piastrelle in ceramica, elettrodomestici in acciaio inossidabile, parquet scuro, pavimento marrone e top bianco

Idee per una grande cucina eclettica con ante nere, top in legno, paraspruzzi bianco, paraspruzzi con piastrelle diamantate, pavimento marrone, top marrone, ante lisce e pavimento in legno massello medio

Suite à une nouvelle acquisition cette ancien duplex a été transformé en triplex. Un étage pièce de vie, un étage pour les enfants pré ado et un étage pour les parents. Nous avons travaillé les volumes, la clarté, un look à la fois chaleureux et épuré
Ici nous avons proposé une cuisine toute en discrétion bien qu optimisée pour son utilisation. Toute en harmonie avec le salon

Esempio di una grande cucina stile americano con lavello sottopiano, ante lisce, ante marroni, top in granito, paraspruzzi beige, paraspruzzi in pietra calcarea, elettrodomestici in acciaio inossidabile, parquet chiaro, pavimento marrone e top beige

Our client had been living in her beautiful lakeside retreat for about 3 years. All around were stunning views of the lake and mountains, but the view from inside was minimal. It felt dark and closed off from the gorgeous waterfront mere feet away. She desired a bigger kitchen, natural light, and a contemporary look. Referred to JRP by a subcontractor our client walked into the showroom one day, took one look at the modern kitchen in our design center, and was inspired!
After talking about the frustrations of dark spaces and limitations when entertaining groups of friends, the homeowner and the JRP design team emerged with a new vision. Two walls between the living room and kitchen would be eliminated and structural revisions were needed for a common wall shared a wall with a neighbor. With the wall removals and the addition of multiple slider doors, the main level now has an open layout.
Everything in the home went from dark to luminous as sunlight could now bounce off white walls to illuminate both spaces. Our aim was to create a beautiful modern kitchen which fused the necessities of a functional space with the elegant form of the contemporary aesthetic. The kitchen playfully mixes frameless white upper with horizontal grain oak lower cabinets and a fun diagonal white tile backsplash. Gorgeous grey Cambria quartz with white veining meets them both in the middle. The large island with integrated barstool area makes it functional and a great entertaining space.
The master bedroom received a mini facelift as well. White never fails to give your bedroom a timeless look. The beautiful, bright marble shower shows what's possible when mixing tile shape, size, and color. The marble mosaic tiles in the shower pan are especially bold paired with black matte plumbing fixtures and gives the shower a striking visual.
Layers, light, consistent intention, and fun! - paired with beautiful, unique designs and a personal touch created this beautiful home that does not go unnoticed.
PROJECT DETAILS:
• Style: Contemporary
• Colors: Neutrals
• Countertops: Cambria Quartz, Luxury Series, Queen Anne
• Kitchen Cabinets: Slab, Overlay Frameless
Uppers: Blanco
Base: Horizontal Grain Oak
• Hardware/Plumbing Fixture Finish: Kitchen – Stainless Steel
• Lighting Fixtures:
• Flooring:
Hardwood: Siberian Oak with Fossil Stone finish
• Tile/Backsplash:
Kitchen Backsplash: White/Clear Glass
Master Bath Floor: Ann Sacks Benton Mosaics Marble
Master Bath Surround: Ann Sacks White Thassos Marble
Photographer: Andrew – Open House VC

Foto di una grande cucina design chiusa con ante lisce, top in quarzite, paraspruzzi bianco, paraspruzzi in lastra di pietra, pavimento in gres porcellanato, pavimento bianco, top bianco, lavello a vasca singola, ante bianche e elettrodomestici in acciaio inossidabile

Immagine di una grande cucina contemporanea con lavello sottopiano, ante lisce, ante bianche, top in quarzo composito, paraspruzzi grigio, paraspruzzi con piastrelle di vetro, elettrodomestici da incasso, pavimento marrone, top bianco e parquet scuro

Immagine di una grande cucina chic con lavello sottopiano, ante lisce, ante bianche, top in marmo, paraspruzzi bianco, paraspruzzi con piastrelle in ceramica, elettrodomestici da incasso, parquet chiaro, top bianco e pavimento marrone

Immagine di una grande cucina contemporanea con lavello sottopiano, ante lisce, ante in legno scuro, top in quarzo composito, paraspruzzi bianco, paraspruzzi con piastrelle in ceramica, elettrodomestici in acciaio inossidabile, pavimento in cemento, pavimento grigio e top bianco

Ispirazione per una grande cucina minimal con lavello sottopiano, ante lisce, ante in legno chiaro, top in marmo, paraspruzzi nero, paraspruzzi in lastra di pietra, elettrodomestici in acciaio inossidabile, parquet chiaro, pavimento beige e top nero

Aimee Mazzenga Photography
Design: Mitzi Maynard and Clare Kennedy
Esempio di una grande cucina costiera con ante lisce, ante bianche, top in cemento, paraspruzzi bianco, lavello sottopiano, elettrodomestici in acciaio inossidabile, parquet chiaro e pavimento beige
Esempio di una grande cucina costiera con ante lisce, ante bianche, top in cemento, paraspruzzi bianco, lavello sottopiano, elettrodomestici in acciaio inossidabile, parquet chiaro e pavimento beige

Esempio di una grande cucina design con lavello sottopiano, ante lisce, top in quarzo composito, paraspruzzi con piastrelle di metallo, elettrodomestici in acciaio inossidabile, pavimento in gres porcellanato, pavimento grigio, ante nere, paraspruzzi a effetto metallico e 2 o più isole

This kitchen was designed to be open plan, the natural lighting brings out the colours in this kitchen.
Foto di una grande cucina abitabile contemporanea con ante lisce, parquet chiaro, pavimento beige, ante bianche e elettrodomestici in acciaio inossidabile
Foto di una grande cucina abitabile contemporanea con ante lisce, parquet chiaro, pavimento beige, ante bianche e elettrodomestici in acciaio inossidabile

Mid-century modern kitchen design featuring:
- Kraftmaid Vantage cabinets (Barnet Golden Lager) with quartersawn maple slab fronts and tab cabinet pulls
- Island Stone Wave glass backsplash tile
- White quartz countertops
- Thermador range and dishwasher
- Cedar & Moss mid-century brass light fixtures
- Concealed undercabinet plug mold receptacles
- Undercabinet LED lighting
- Faux-wood porcelain tile for island paneling

Dale Christopher Lang
Idee per una grande cucina moderna con ante lisce, ante bianche, elettrodomestici in acciaio inossidabile, pavimento in legno massello medio e nessuna isola
Idee per una grande cucina moderna con ante lisce, ante bianche, elettrodomestici in acciaio inossidabile, pavimento in legno massello medio e nessuna isola

Karl Neumann Photography
Idee per una grande cucina stile rurale con ante lisce, ante in legno scuro, top in legno, paraspruzzi verde e elettrodomestici colorati
Idee per una grande cucina stile rurale con ante lisce, ante in legno scuro, top in legno, paraspruzzi verde e elettrodomestici colorati

Some of our great storage solutions have holiday cooking written all over them! You can conveniently store cookie cutters in a shallow roll-out drawer above your mixing bowls in one deep drawer. Year round you can open to just the deep drawer with your mixing bowls and around cookie baking season pull out the roll-out. Now you don’t have to worry about your favorite cookie cutter getting lost in a pile of your baking utensils.

A kitchen that is as practical as it is beautiful - another recent project by European Kitchen Center located on the Upper West Side. Off-white kitchen cabinetry with a sleek design without handles. The contrast veining of the countertop and glass/wood tall unit add a twist to the overall look.
This tall unit wall integrates several essential features, including a built-in refrigerator, double oven, wine refrigerator, pantry, and a unit with re-entering doors designed for storing small appliances.

Creating a sleek, modern and minimal new-look in a traditional 1960s built home, Luna Bianco is the ideal choice for a busy family kitchen that needs to work hard and look good.
When the owners of the three-bed semi-detached property in Cheshire approached CSS Granite for help sourcing the perfect worksurface to complement their choice of handleless furniture in timeless matt white, Luna Bianco by CRL Stone was suggested as the ideal solution.
Extended to create a larger kitchen and living area, the space, measuring around 7m long by 4m wide, was designed to be functional and modern, with a working kitchen complete with island at the centre of the room.
The handleless furniture is sleek and modern, giving the kitchen a light, airy feel, with the homeowners envisaging a white stone worktop with a slight pattern as a practical solution. Matching shades of white can be more complex than it sounds, however, and after much searching, the property owners were unable to find the ideal surface with a non-repetitive, soft pattern that they wanted.
Until that is, they were shown a sample of Luna Bianco. “When we saw a sample of Luna Bianco we instantly understood that this was the one. We arranged to go and see a full size slab of the stone and we liked it even more. It is very original, very different from any stone we had looked at. We like that it has golden shades as well as grey and white,” the homeowner explains.
una Bianco (Super Honed) is a cool grey and white quartz surface featuring cloud-like swirls and soft grey veining. With all the enduring and durable qualities CRL Quartz offers, this extremely versatile design can be paired with a multitude of colour palettes and textural design elements.
“Our kitchen has a lot of stone including the splashbacks, worktops and the island with waterfalls. We had some concerns that it could be very busy with too much pattern. However there was no need to worry, Luna Bianco looks wonderful and the pattern is very subtle. We also like its matt finish, which again is very modern and different from most stones,” comments the homeowner.
With the hob integrated into the central island, seating running along its length and a long black pendant lighting above, this is now the perfect space for cooking and socialising.

With the wall between the kitchen and living room removed, the hood surround with it's subtle curves becomes a commanding focal point. Two islands, one for work and one for socializing, help define the space. The new oak floors throughout the first floor add a casual and inviting feel.
Cucine grandi con ante lisce - Foto e idee per arredare
2