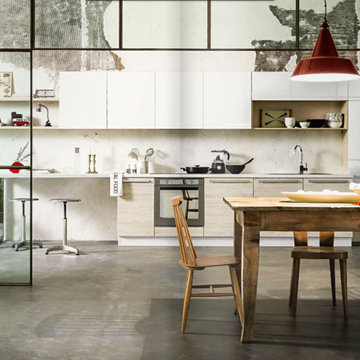Cucine grandi con ante lisce - Foto e idee per arredare
Filtra anche per:
Budget
Ordina per:Popolari oggi
261 - 280 di 112.322 foto
1 di 3

KuDa Photography
Remodel of SW Portland home. Clients wanted a very modern esthetic. Right Arm Construction worked closely with the Client and the Architect on the project to ensure project scope was met and exceeded. Remodel included kitchen, living room, dining area and exterior areas on front and rear of home. A new garage was also constructed at the same time.
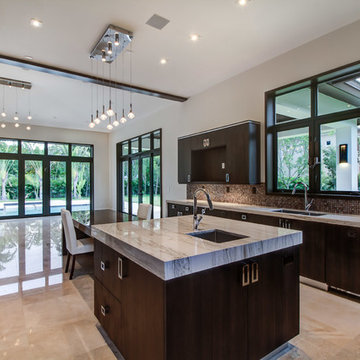
Immagine di una grande cucina moderna con lavello sottopiano, pavimento in marmo, pavimento beige, ante lisce, ante in legno bruno, top in quarzo composito, paraspruzzi marrone, paraspruzzi con piastrelle a mosaico e elettrodomestici in acciaio inossidabile
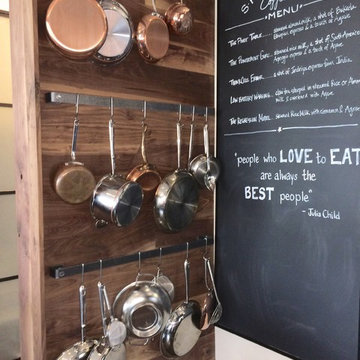
While this new home had an architecturally striking exterior, the home’s interior fell short in terms of true functionality and overall style. The most critical element in this renovation was the kitchen and dining area, which needed careful attention to bring it to the level that suited the home and the homeowners.
As a graduate of Culinary Institute of America, our client wanted a kitchen that “feels like a restaurant, with the warmth of a home kitchen,” where guests can gather over great food, great wine, and truly feel comfortable in the open concept home. Although it follows a typical chef’s galley layout, the unique design solutions and unusual materials set it apart from the typical kitchen design.
Polished countertops, laminated and stainless cabinets fronts, and professional appliances are complemented by the introduction of wood, glass, and blackened metal – materials introduced in the overall design of the house. Unique features include a wall clad in walnut for dangling heavy pots and utensils; a floating, sculptural walnut countertop piece housing an herb garden; an open pantry that serves as a coffee bar and wine station; and a hanging chalkboard that hides a water heater closet and features different coffee offerings available to guests.
The dining area addition, enclosed by windows, continues to vivify the organic elements and brings in ample natural light, enhancing the darker finishes and creating additional warmth.
Photography by Ira Montgomery
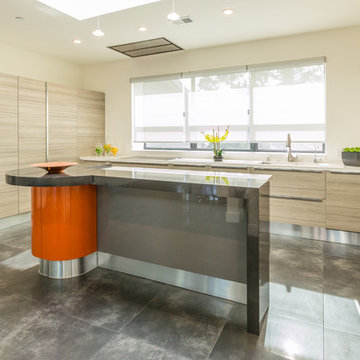
Created and installed this kitchen in a new home designed by architect Anat Shmariahu of ANAV Design in Cupertino. Kitchen cabinets from Aran Cucine Terra collection in Larice with profile handles, and Masca Laccata glossy on the island with integrated handles. The Kitchen and island countertops are Silestone quartz in Yukon Blanco; the island overhang is Silestone quartz in Carbono. Appliances including the built-in oven and induction cooktop are from Bosch.

This Coronado Condo went from dated to updated by replacing the tile flooring with newly updated ash grey wood floors, glossy white kitchen cabinets, MSI ash gray quartz countertops, coordinating built-ins, 4x12" white glass subway tiles, under cabinet lighting and outlets, automated solar screen roller shades and stylish modern furnishings and light fixtures from Restoration Hardware.
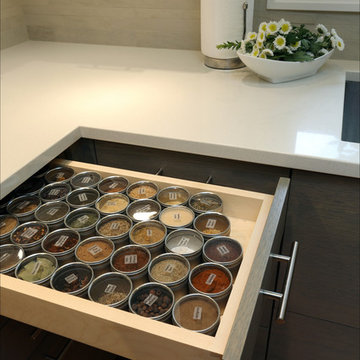
Horizontal grain match custom cabinetry with driftwood gray stain, High gloss white custom cabinetry, Aluminum with frosted glass lift up cabinet doors, Full extension spice organizer drawer

A traditional Georgian home receives an incredible transformation with an addition to expand the originally compact kitchen and create a pathway into the family room and dining area, opening the flow of the spaces that allow for fluid movement from each living space for the young family of four. Taking the lead from the client's desire to have a contemporary and edgier feel to their home's very classic facade, House of L worked with the architect's addition to the existing kitchen to design a kitchen that was incredibly functional and gorgeously dramatic, beckoning people to grab a barstool and hang out. Glossy macassar ebony wood is complimented with lacquered white cabinets for an amazing study in contrast. An oversized brushed nickel hood with polished nickel banding makes a presence on the feature wall of the kitchen. Brushed and polished nickel details are peppered in the landscape of this room, including the cabinets in the second island, a storage cabinet and automated hopper doors by Hafele on the refrigeration wall and all of the cabinet hardware, supplied and custom sized by Rajack. White quartz countertops by Hanstone in the Bianco Canvas colorway float on all the perimeter cabinets and the secondary island and creates a floating frame for the Palomino Quartzite that is a highlight in the kitchen and lends an organic feel to the clean lines of the millwork. The backsplash area behind the rangetop is a brick patterned mosaic blend of stone and glass, while surrounding walls have a layered sandstone tile that lend an incredible texture to the room. The light fixture hanging above the second island is by Wells Long and features faceted metal polygons with an amber gold interior. Woven linen drapes at window winks at the warmer tones in the room with a lustrous sheen that catches the natural light filtering in. The rift and sawn cut white oak floors are 8" planks that were fitted and finished on site to match the existing floor in the family and dining rooms. The clients were very clear on the appliances they needed the kitchen to accommodate. In addition to the vast expanses of wall space that were gained with the kitchen addition the larger footprint allowed for two sizeable islands and a host of cooking amenities, including a 48" rangetop, two double ovens, a warming drawer, and a built-in coffee maker by Miele and a 36" Refrigerator and Freezer and a beverage drawer by Subzero. A fabulous stainless steel Kallista sink by Mick De Giulio's series for the company is fitted in the first island which serves as a prep area, flanked by an Asko dishwasher to the right. A Dorenbracht faucet is a strong compliment to the scale of the sink. A smaller Kallista stainless sink is centered in the second island which has a secondary burner by Miele for overflow cooking.
Jason Miller, Pixelate
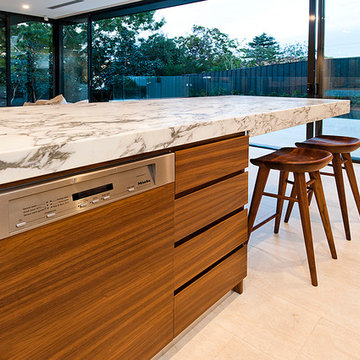
Brad Ross
Immagine di una grande cucina minimalista con lavello a doppia vasca, ante lisce, ante in legno bruno, top in marmo, paraspruzzi bianco, paraspruzzi in lastra di pietra, elettrodomestici in acciaio inossidabile e pavimento in gres porcellanato
Immagine di una grande cucina minimalista con lavello a doppia vasca, ante lisce, ante in legno bruno, top in marmo, paraspruzzi bianco, paraspruzzi in lastra di pietra, elettrodomestici in acciaio inossidabile e pavimento in gres porcellanato
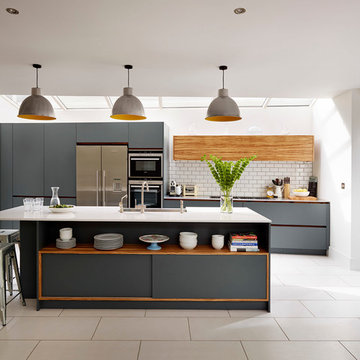
Roundhouse Urbo handleless matt lacquer bespoke kitchen in Farrow & Ball Downpipe with wall cabinet in bookmatched Zebrano horizontal veneer. Worksurfaces in 20mm Silestone Blanco Zeus Extreme and 12mm stainless steel.
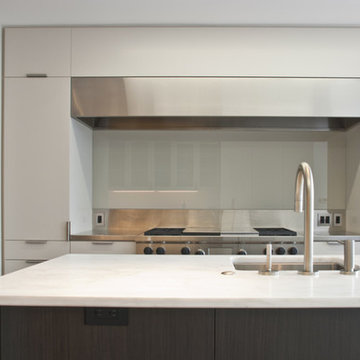
Regan Bice Architects
Foto di un grande cucina con isola centrale minimalista chiuso con lavello sottopiano, ante lisce, ante bianche, top in marmo, elettrodomestici in acciaio inossidabile, parquet chiaro e pavimento marrone
Foto di un grande cucina con isola centrale minimalista chiuso con lavello sottopiano, ante lisce, ante bianche, top in marmo, elettrodomestici in acciaio inossidabile, parquet chiaro e pavimento marrone
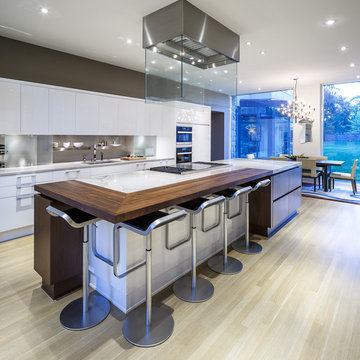
Stunning & sleek white kitchen design featuring cool elements like the butcher block countertop, porcelain counters, Downsview cabinetry and curbed glass staircase.
Design: Astro Design Centre - Ottawa, Canada
Photographer: DoubleSpace Photography
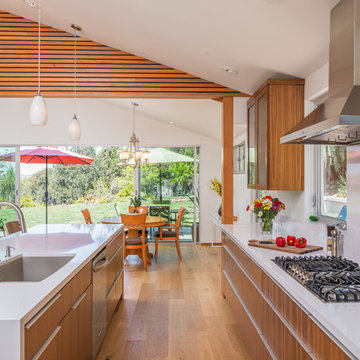
Designed and Remodeled by Stewart Thomas Design Build. Ceiling beams are Helmholtz resonators, a sound absorbing/canceling device custom designed by an audio engineer. Rift Cut Quarter Sawn Walnut slab cabinets with white quartz counters. Cabinet handles made by EPCO. Frosted glass upper cabinet doors. Barstools made by Room and Board. Fleetwood door
Photography by Scott Basile
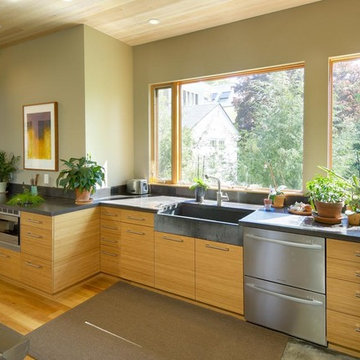
Esempio di una grande cucina minimal con lavello stile country, ante lisce, ante beige, top in cemento, elettrodomestici in acciaio inossidabile e pavimento in bambù
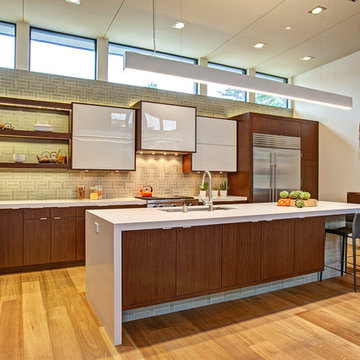
2nd Place
Residential Space under 3500 sq ft
Rosella Gonzalez, Allied Member ASID
Jackson Design and Remodeling
Foto di una grande cucina moderna con lavello sottopiano, ante lisce, ante in legno scuro, top in quarzo composito, paraspruzzi grigio, paraspruzzi con piastrelle in ceramica, elettrodomestici in acciaio inossidabile e parquet chiaro
Foto di una grande cucina moderna con lavello sottopiano, ante lisce, ante in legno scuro, top in quarzo composito, paraspruzzi grigio, paraspruzzi con piastrelle in ceramica, elettrodomestici in acciaio inossidabile e parquet chiaro
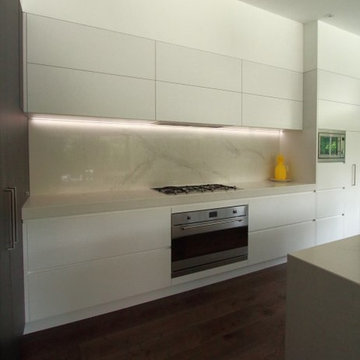
Extra large island bench in caesarstone. calacatta size 3.2 X 1.4 m.
Laminex Impression textured cupboards with integrated fridge & freezer.
overhead cupboards lift upwards done in a polyurethane mat lexington white.
LED lights under kitchen bench & overhead cupboards.
Built & Designed by:
Brooke Stuart
Designer Ideas Pty Ltd | PO Box 474 Killara NSW 2071
| M: 0413 582 665 | F: +61 2 8212 8076 | E: brooke@designerideas.com.au
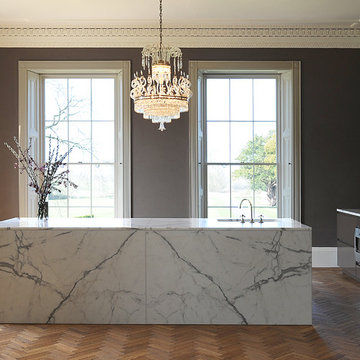
Artichoke worked with the renowned interior designer Ilse Crawford to develop the style of this bespoke kitchen in a Grade II listed Regency house. We made two furniture ‘elements’ providing the main functions for the kitchen. Care has been taken not to interfere with the original interior architecture of the room. Tall Georgian windows enable light to flood over the furniture as well as providing delightful views of the grounds. Limited palettes of fine quality materials help create the feeling of an art installation, enhancing the drama of this fabulous room.
Primary materials: Bookmatched Statuary marble and hand burnished gloss pigmented lacquer. The kitchen scullery is in English oak, finished in soap, a traditional Georgian period finish.
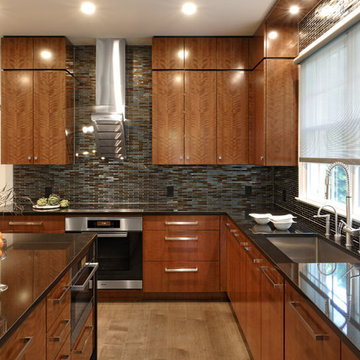
Northwest Washington D.C. - Contemporary - Kitchen Design by #PaulBentham4JenniferGilmer. Cherry cabinetry reaches to the ceiling in this contemporary kitchen. Full-height doors on the island present a sleek facade and open to reveal pullout drawer storage. Visit our website to see more designs http://www.gilmerkitchens.com/. Photography by Bob Narod

The team at Cummings Architects is often approached to enhance an otherwise wonderful home by designing a custom kitchen that is both beautiful and functional. Located near Patton Park in Hamilton Massachusetts this charming Victorian had a dated kitchen, mudroom, and waning entry hall that seemed out of place and certainly weren’t providing the owners with the kind of space and atmosphere they wanted. At their initial visit, Mathew made mental sketches of the immediate possibilities – an open, friendly kitchen concept with bright windows to provide a seamless connection to the exterior yard spaces. As the design evolved, additional details were added such as a spacious pantry that tucks smartly under the stair landing and accommodates an impressive collection of culinary supplies. In addition, the front entry, formerly a rather dark and dreary space, was opened up and is now a light-filled hall that welcomes visitors warmly, while maintaining the charm of the original Victorian fabric.
Photo By Eric Roth
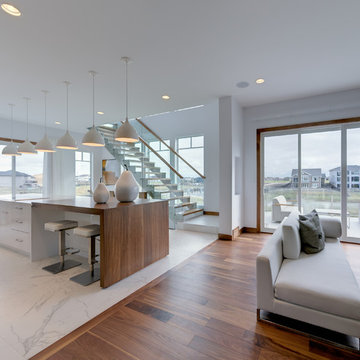
Daniel Wexler
Foto di una grande cucina design con ante lisce, ante in legno scuro, top in legno, paraspruzzi bianco, paraspruzzi con lastra di vetro, elettrodomestici in acciaio inossidabile, pavimento in gres porcellanato e pavimento bianco
Foto di una grande cucina design con ante lisce, ante in legno scuro, top in legno, paraspruzzi bianco, paraspruzzi con lastra di vetro, elettrodomestici in acciaio inossidabile, pavimento in gres porcellanato e pavimento bianco
Cucine grandi con ante lisce - Foto e idee per arredare
14
