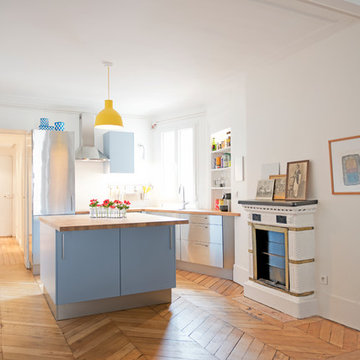Cucine grandi con ante in acciaio inossidabile - Foto e idee per arredare
Filtra anche per:
Budget
Ordina per:Popolari oggi
61 - 80 di 1.016 foto
1 di 3
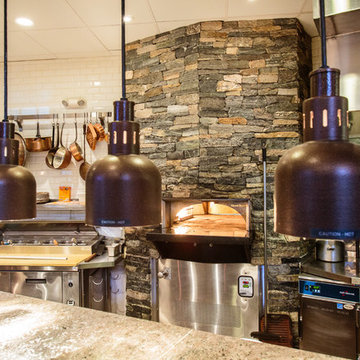
Copper Door® restaurant located in Bedford, NH, has an amazingly warm feeling of home from the minute you walk in. "A mix of high-end materials were used to build a restaurant that is warm, elegant and inviting, as if you were inside someone's beautiful home," said designer Dana Boucher of Breath of Fresh Art. Rich textures, wood beam ceilings, and a New England stone fireplace greet you upon entering.
A mix of three different products were used for the perfect blend of colors and shapes. Boston Blend Ledgestone, Boston Blend Ashlar, and Greenwich Gray Ledgestone create a look that is not too modern and not too rustic.
But they didn't stop there. A stone oven in the open-concept kitchen allows the chef to get creative with one-of-a-kind dishes. Mitered corners were used on the 45-degree angles. The same blend of colors and shapes that was used on the fireplace was also used on the stone oven.
Photographer: Eric Barry Photography
Mason: Prime Masonry of Nashua, NH
GC: Fulcrum Associates of Amherst, NH
Architect: Dignard Architectural of New Boston, NH
Stoneyard Dealer: Hudson Quarry of Hudson, NH
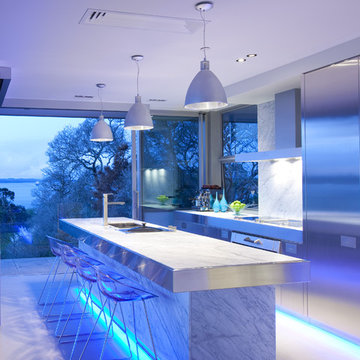
Esempio di una grande cucina design con elettrodomestici in acciaio inossidabile, ante lisce, ante in acciaio inossidabile, paraspruzzi bianco, top in acciaio inossidabile e paraspruzzi in marmo
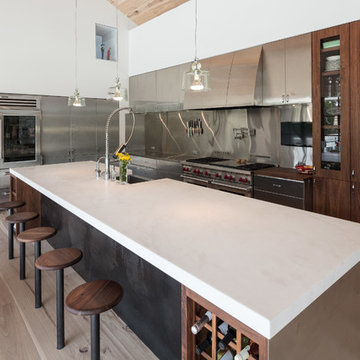
Blue Horse Building + Design / Architect - alterstudio architecture llp / Photography -James Leasure
Ispirazione per una grande cucina minimal con lavello stile country, ante lisce, ante in acciaio inossidabile, paraspruzzi a effetto metallico, paraspruzzi con piastrelle di metallo, elettrodomestici in acciaio inossidabile, parquet chiaro, pavimento beige e top in marmo
Ispirazione per una grande cucina minimal con lavello stile country, ante lisce, ante in acciaio inossidabile, paraspruzzi a effetto metallico, paraspruzzi con piastrelle di metallo, elettrodomestici in acciaio inossidabile, parquet chiaro, pavimento beige e top in marmo
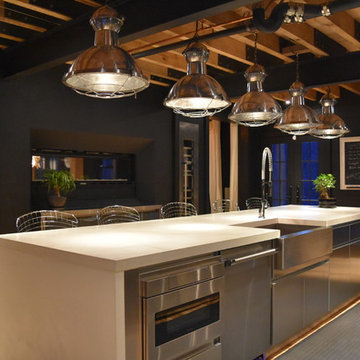
Idee per una grande cucina industriale con lavello stile country, ante lisce, ante in acciaio inossidabile, top in cemento, paraspruzzi grigio, elettrodomestici in acciaio inossidabile e pavimento in legno massello medio
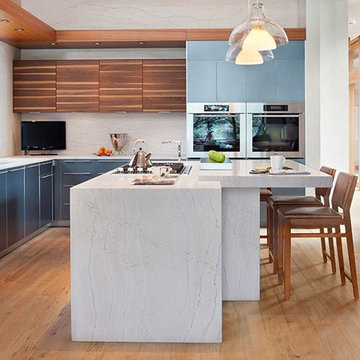
www.cambriausa.com
Foto di una grande cucina contemporanea con lavello a doppia vasca, ante con bugna sagomata, ante in acciaio inossidabile, top in superficie solida, paraspruzzi bianco, paraspruzzi in lastra di pietra, elettrodomestici in acciaio inossidabile e parquet chiaro
Foto di una grande cucina contemporanea con lavello a doppia vasca, ante con bugna sagomata, ante in acciaio inossidabile, top in superficie solida, paraspruzzi bianco, paraspruzzi in lastra di pietra, elettrodomestici in acciaio inossidabile e parquet chiaro
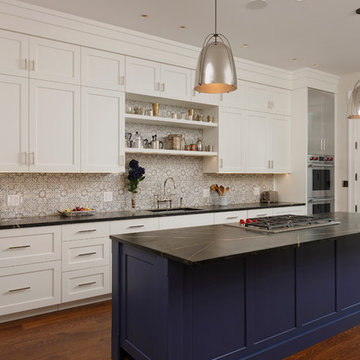
Georgetown, Washington DC Transitional Rowhouse Kitchen Design by #SarahTurner4JenniferGilmer in collaboration with architect Christian Zapatka. Photography by Bob Narod. http://www.gilmerkitchens.com/
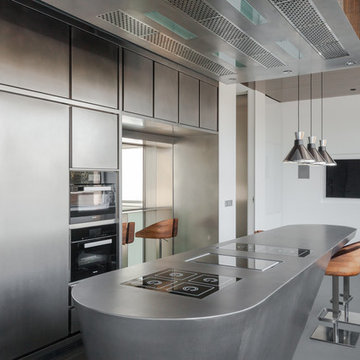
Joao Morgado
Ispirazione per una grande cucina design chiusa con ante lisce, ante in acciaio inossidabile, top in acciaio inossidabile, elettrodomestici in acciaio inossidabile e pavimento in cemento
Ispirazione per una grande cucina design chiusa con ante lisce, ante in acciaio inossidabile, top in acciaio inossidabile, elettrodomestici in acciaio inossidabile e pavimento in cemento
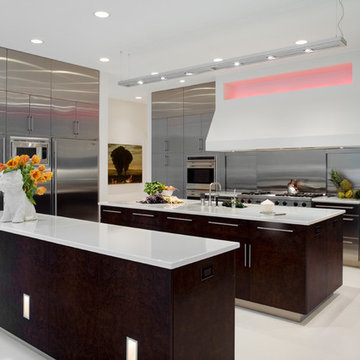
Esempio di una grande dispensa moderna in acciaio con lavello a doppia vasca, ante lisce, elettrodomestici in acciaio inossidabile, pavimento in pietra calcarea, 2 o più isole, ante in acciaio inossidabile, top in pietra calcarea, paraspruzzi a effetto metallico, pavimento bianco, top bianco e soffitto a volta
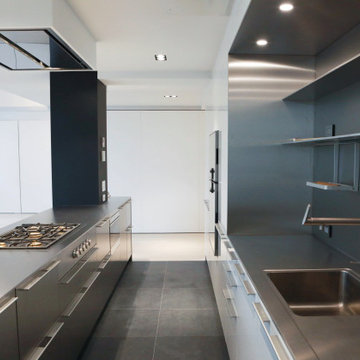
Custom Stainless steel cabinet's and custom built stainless steel sink. Wall mounted stainless steel faucet for 2 million $ home renovation in New York City.

A traditional Georgian home receives an incredible transformation with an addition to expand the originally compact kitchen and create a pathway into the family room and dining area, opening the flow of the spaces that allow for fluid movement from each living space for the young family of four. Taking the lead from the client's desire to have a contemporary and edgier feel to their home's very classic facade, House of L worked with the architect's addition to the existing kitchen to design a kitchen that was incredibly functional and gorgeously dramatic, beckoning people to grab a barstool and hang out. Glossy macassar ebony wood is complimented with lacquered white cabinets for an amazing study in contrast. An oversized brushed nickel hood with polished nickel banding makes a presence on the feature wall of the kitchen. Brushed and polished nickel details are peppered in the landscape of this room, including the cabinets in the second island, a storage cabinet and automated hopper doors by Hafele on the refrigeration wall and all of the cabinet hardware, supplied and custom sized by Rajack. White quartz countertops by Hanstone in the Bianco Canvas colorway float on all the perimeter cabinets and the secondary island and creates a floating frame for the Palomino Quartzite that is a highlight in the kitchen and lends an organic feel to the clean lines of the millwork. The backsplash area behind the rangetop is a brick patterned mosaic blend of stone and glass, while surrounding walls have a layered sandstone tile that lend an incredible texture to the room. The light fixture hanging above the second island is by Wells Long and features faceted metal polygons with an amber gold interior. Woven linen drapes at window winks at the warmer tones in the room with a lustrous sheen that catches the natural light filtering in. The rift and sawn cut white oak floors are 8" planks that were fitted and finished on site to match the existing floor in the family and dining rooms. The clients were very clear on the appliances they needed the kitchen to accommodate. In addition to the vast expanses of wall space that were gained with the kitchen addition the larger footprint allowed for two sizeable islands and a host of cooking amenities, including a 48" rangetop, two double ovens, a warming drawer, and a built-in coffee maker by Miele and a 36" Refrigerator and Freezer and a beverage drawer by Subzero. A fabulous stainless steel Kallista sink by Mick De Giulio's series for the company is fitted in the first island which serves as a prep area, flanked by an Asko dishwasher to the right. A Dorenbracht faucet is a strong compliment to the scale of the sink. A smaller Kallista stainless sink is centered in the second island which has a secondary burner by Miele for overflow cooking.
Jason Miller, Pixelate
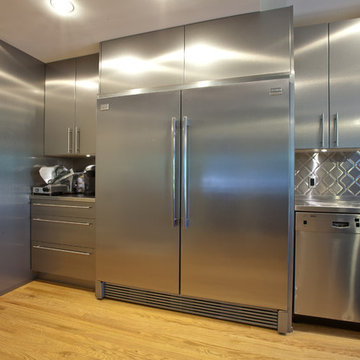
Foto di una grande cucina moderna con lavello da incasso, ante lisce, ante in acciaio inossidabile, top in acciaio inossidabile, paraspruzzi grigio, paraspruzzi con lastra di vetro, elettrodomestici in acciaio inossidabile e parquet chiaro
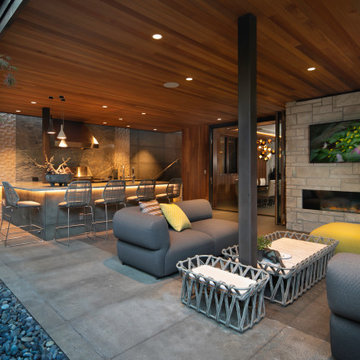
According to the new owners, a great deal of focus was placed on the outside of the home. A large doorway fully opens to the outdoors, revealing a private open-air entertaining area with natural elements from the surrounding environment. Beautiful wood finishes found inside the home flow seamlessly into the covered outdoor space, which provides year-round usability. Anchored by a fully-functional outdoor kitchen, the refined materials and warm accents perfectly complement the timeless design of the K750HB Hybrid Fire Grill and stainless steel Signature Series cabinetry and appliances.
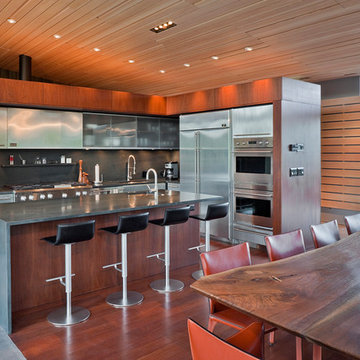
Located near the foot of the Teton Mountains, the site and a modest program led to placing the main house and guest quarters in separate buildings configured to form outdoor spaces. With mountains rising to the northwest and a stream cutting through the southeast corner of the lot, this placement of the main house and guest cabin distinctly responds to the two scales of the site. The public and private wings of the main house define a courtyard, which is visually enclosed by the prominence of the mountains beyond. At a more intimate scale, the garden walls of the main house and guest cabin create a private entry court.
A concrete wall, which extends into the landscape marks the entrance and defines the circulation of the main house. Public spaces open off this axis toward the views to the mountains. Secondary spaces branch off to the north and south forming the private wing of the main house and the guest cabin. With regulation restricting the roof forms, the structural trusses are shaped to lift the ceiling planes toward light and the views of the landscape.
A.I.A Wyoming Chapter Design Award of Citation 2017
Project Year: 2008
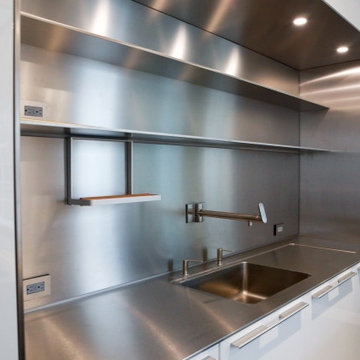
Custom Stainless steel cabinet's and custom built stainless steel sink. Wall mounted stainless steel faucet for 2 million $ home renovation in New York City.
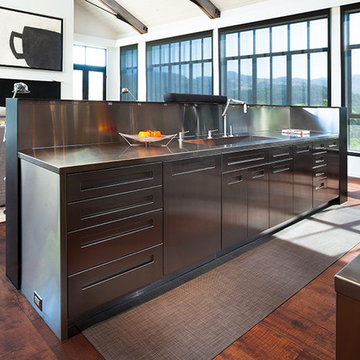
Bob Morris
Idee per una grande cucina parallela minimal con lavello integrato, ante lisce, ante in acciaio inossidabile, top in acciaio inossidabile, paraspruzzi nero, elettrodomestici in acciaio inossidabile, pavimento in legno massello medio, 2 o più isole e pavimento marrone
Idee per una grande cucina parallela minimal con lavello integrato, ante lisce, ante in acciaio inossidabile, top in acciaio inossidabile, paraspruzzi nero, elettrodomestici in acciaio inossidabile, pavimento in legno massello medio, 2 o più isole e pavimento marrone
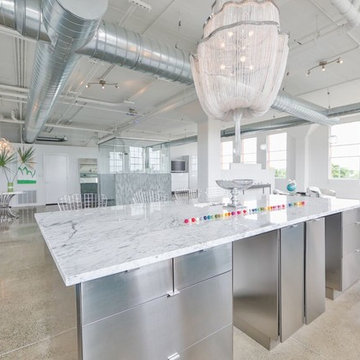
Idee per una grande cucina moderna con ante lisce, ante in acciaio inossidabile, top in marmo, elettrodomestici in acciaio inossidabile, pavimento in cemento, pavimento grigio, lavello sottopiano, paraspruzzi bianco e paraspruzzi in mattoni
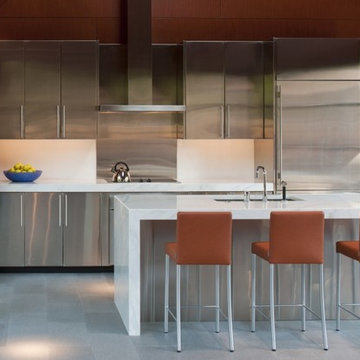
Ispirazione per una grande cucina minimalista con lavello sottopiano, ante lisce, ante in acciaio inossidabile, top in quarzo composito, paraspruzzi bianco, paraspruzzi con piastrelle in pietra, elettrodomestici in acciaio inossidabile, pavimento con piastrelle in ceramica e pavimento grigio
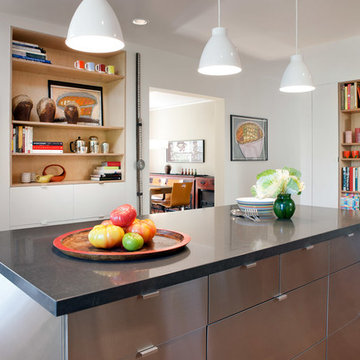
Ispirazione per una grande cucina contemporanea chiusa con lavello sottopiano, ante lisce, ante in acciaio inossidabile, top in pietra calcarea, paraspruzzi a effetto metallico, paraspruzzi con piastrelle di metallo, elettrodomestici in acciaio inossidabile, parquet chiaro e pavimento marrone
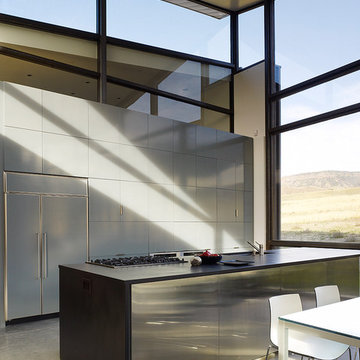
Michael Millman
Foto di una grande cucina moderna con lavello da incasso, ante lisce, ante in acciaio inossidabile, top in acciaio inossidabile, elettrodomestici in acciaio inossidabile e pavimento in cemento
Foto di una grande cucina moderna con lavello da incasso, ante lisce, ante in acciaio inossidabile, top in acciaio inossidabile, elettrodomestici in acciaio inossidabile e pavimento in cemento
Cucine grandi con ante in acciaio inossidabile - Foto e idee per arredare
4
