Cucine grandi chiuse - Foto e idee per arredare
Filtra anche per:
Budget
Ordina per:Popolari oggi
121 - 140 di 34.643 foto
1 di 3

From Tuscan to this updated, clean, more functional kitchen, this couldn't be a more dramatic change. Flanking this kitchen space is a large kitchen table that can seat 8, with an inviting patio beyond. We love the clean, crisp look, with black dramatic details.
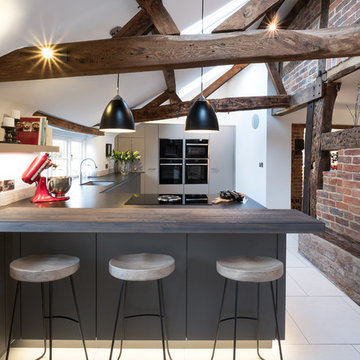
Lisa Lodwig Photography
Foto di una grande cucina a L bohémian chiusa con lavello a vasca singola, ante lisce, ante grigie, top in quarzite, paraspruzzi beige, elettrodomestici da incasso, pavimento in gres porcellanato e paraspruzzi con piastrelle a mosaico
Foto di una grande cucina a L bohémian chiusa con lavello a vasca singola, ante lisce, ante grigie, top in quarzite, paraspruzzi beige, elettrodomestici da incasso, pavimento in gres porcellanato e paraspruzzi con piastrelle a mosaico
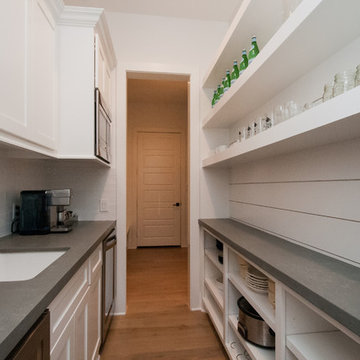
Idee per una grande cucina country chiusa con lavello sottopiano, ante in stile shaker, ante bianche, paraspruzzi bianco, paraspruzzi con piastrelle di cemento, elettrodomestici in acciaio inossidabile, parquet chiaro e pavimento beige
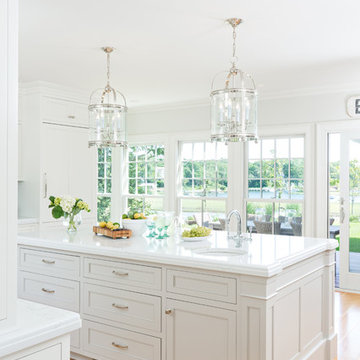
Foto di una grande cucina classica chiusa con lavello stile country, ante con riquadro incassato, ante bianche, top in marmo, paraspruzzi grigio, elettrodomestici da incasso, pavimento in legno massello medio, pavimento marrone e top bianco

Photo by Greg Premru
Cabinet Design, Architect Tom Catalano
Esempio di una grande cucina stile marino chiusa con ante in stile shaker, ante verdi, paraspruzzi beige, paraspruzzi con piastrelle diamantate, elettrodomestici bianchi, top in superficie solida, pavimento in linoleum e pavimento grigio
Esempio di una grande cucina stile marino chiusa con ante in stile shaker, ante verdi, paraspruzzi beige, paraspruzzi con piastrelle diamantate, elettrodomestici bianchi, top in superficie solida, pavimento in linoleum e pavimento grigio
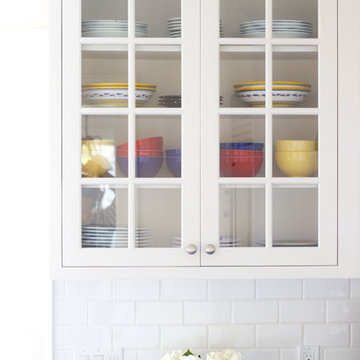
Monica Banks
Immagine di una grande cucina country chiusa con ante di vetro, ante bianche, top in quarzo composito, paraspruzzi bianco, paraspruzzi con piastrelle in ceramica e elettrodomestici in acciaio inossidabile
Immagine di una grande cucina country chiusa con ante di vetro, ante bianche, top in quarzo composito, paraspruzzi bianco, paraspruzzi con piastrelle in ceramica e elettrodomestici in acciaio inossidabile
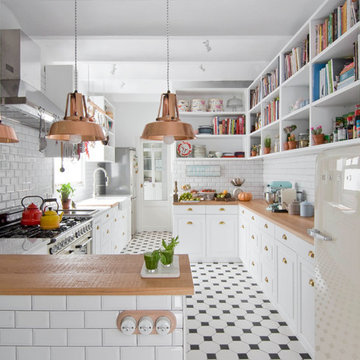
Trabajo realizado por el estudio ESPACIO EN BLANCO.
Interiorista: BÁRBARA AURELL
www.espacioenblancoestudio.com
Año del proyecto: 2016
País: España
Foto: Nina Antón
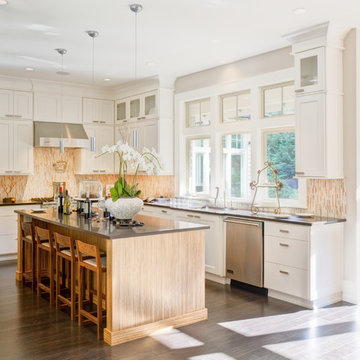
Foto di una grande cucina tradizionale chiusa con lavello sottopiano, ante con riquadro incassato, ante bianche, top in superficie solida, paraspruzzi beige, paraspruzzi con piastrelle a listelli, elettrodomestici in acciaio inossidabile, parquet scuro e pavimento marrone
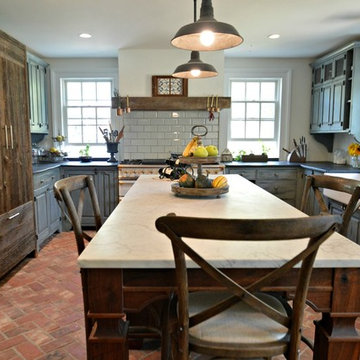
Idee per una grande cucina country chiusa con lavello stile country, ante con bugna sagomata, ante blu, top in marmo, paraspruzzi grigio, paraspruzzi con piastrelle diamantate, elettrodomestici bianchi, pavimento in mattoni e pavimento rosso
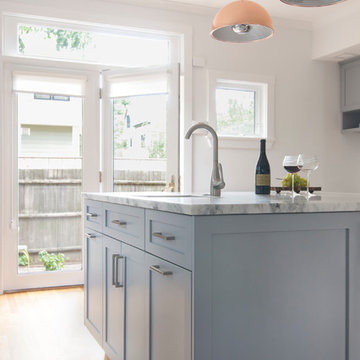
Esempio di una grande cucina contemporanea chiusa con ante blu, top in quarzite, paraspruzzi multicolore, paraspruzzi con piastrelle di vetro, elettrodomestici da incasso, pavimento in legno massello medio, lavello stile country, ante in stile shaker e pavimento marrone
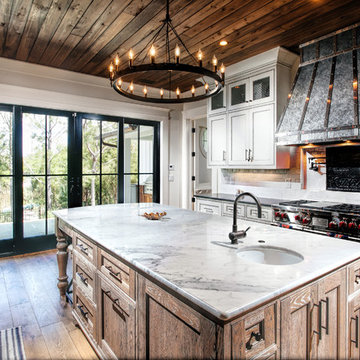
Newport 653
Idee per una grande cucina classica chiusa con lavello sottopiano, ante bianche, top in marmo, paraspruzzi bianco, paraspruzzi con piastrelle diamantate, elettrodomestici in acciaio inossidabile, parquet chiaro, ante a filo e pavimento marrone
Idee per una grande cucina classica chiusa con lavello sottopiano, ante bianche, top in marmo, paraspruzzi bianco, paraspruzzi con piastrelle diamantate, elettrodomestici in acciaio inossidabile, parquet chiaro, ante a filo e pavimento marrone

Corey Gaffer
Ispirazione per un grande cucina con isola centrale tradizionale chiuso con ante a filo, ante bianche, paraspruzzi grigio, paraspruzzi con piastrelle diamantate, parquet scuro, lavello stile country, top in marmo e elettrodomestici in acciaio inossidabile
Ispirazione per un grande cucina con isola centrale tradizionale chiuso con ante a filo, ante bianche, paraspruzzi grigio, paraspruzzi con piastrelle diamantate, parquet scuro, lavello stile country, top in marmo e elettrodomestici in acciaio inossidabile
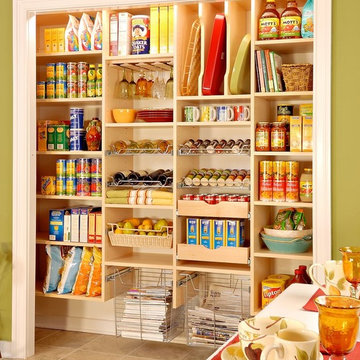
Pantry closet ideas from ClosetPlace
Idee per una grande cucina lineare classica chiusa con nessun'anta, ante in legno chiaro e pavimento in vinile
Idee per una grande cucina lineare classica chiusa con nessun'anta, ante in legno chiaro e pavimento in vinile
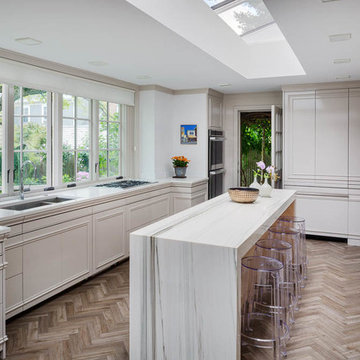
Esempio di una grande cucina design chiusa con lavello sottopiano, ante lisce, ante bianche, top in quarzo composito, paraspruzzi bianco, elettrodomestici bianchi e pavimento in legno massello medio
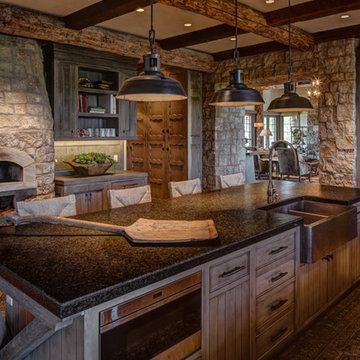
Idee per un grande cucina con isola centrale stile rurale chiuso con lavello stile country, ante in legno scuro, ante a filo, parquet scuro, elettrodomestici da incasso e pavimento marrone
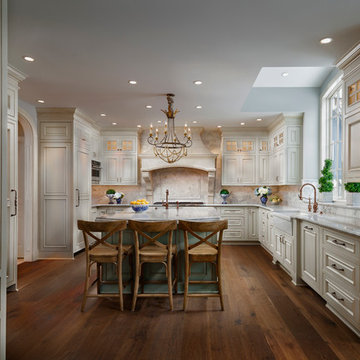
Esempio di una grande cucina classica chiusa con lavello stile country, ante con bugna sagomata, ante beige, paraspruzzi bianco, elettrodomestici da incasso, parquet scuro e top in quarzo composito

This kitchen was in a home dating from the early 20th century and located in the Mt. Baker neighborhood of Seattle. It is u-shaped with an island in the center topped with a zinc counter. Black and white tile was used on the floor in a tradition pattern with hexagon as the inset and a black and white border with a square mosaic around the perimeter framing the island. Cabinetry is inset traditional style with the hardware on the exterior. the base of each cabinet is framed with a footed detail. Base cabinet were painted with teal, upper cabinets are white and the full height cabinets are mahogany which is used throughout the residence. A tradition style faucet was used with the pull out attached. Cup pulls are used on the drawers and knobs have a back plate.
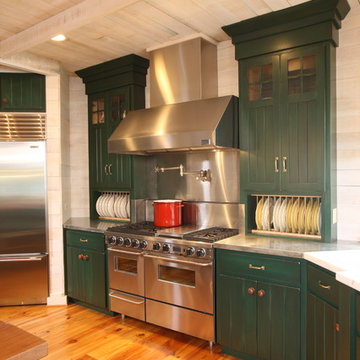
Ispirazione per una grande cucina country chiusa con lavello sottopiano, ante a persiana, ante verdi, top in legno, paraspruzzi beige, elettrodomestici in acciaio inossidabile e parquet scuro
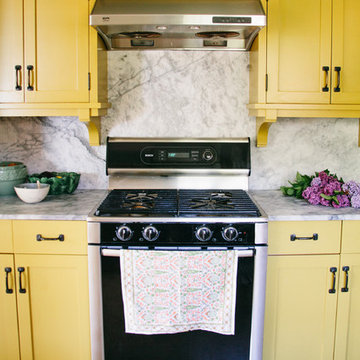
Photo: A Darling Felicity Photography © 2015 Houzz
Esempio di una grande cucina parallela eclettica chiusa con nessun'anta, top in granito, paraspruzzi grigio, paraspruzzi in lastra di pietra, elettrodomestici in acciaio inossidabile e lavello a vasca singola
Esempio di una grande cucina parallela eclettica chiusa con nessun'anta, top in granito, paraspruzzi grigio, paraspruzzi in lastra di pietra, elettrodomestici in acciaio inossidabile e lavello a vasca singola

The owners of a charming home in the hills west of Paso Robles recently decided to remodel their not-so-charming kitchen. Referred to San Luis Kitchen by several of their friends, the homeowners visited our showroom and soon decided we were the best people to design a kitchen fitting the style of their home. We were delighted to get to work on the project right away.
When we arrived at the house, we found a small, cramped and out-dated kitchen. The ceiling was low, the cabinets old fashioned and painted a stark dead white, and the best view in the house was neglected in a seldom-used breakfast nook (sequestered behind the kitchen peninsula). This kitchen was also handicapped by white tile counters with dark grout, odd-sized and cluttered cabinets, and small ‘desk’ tacked on to the side of the oven cabinet. Due to a marked lack of counter space & inadequate storage the homeowner had resorted to keeping her small appliances on a little cart parked in the corner and the garbage was just sitting by the wall in full view of everything! On the plus side, the kitchen opened into a nice dining room and had beautiful saltillo tile floors.
Mrs. Homeowner loves to entertain and often hosts dinner parties for her friends. She enjoys visiting with her guests in the kitchen while putting the finishing touches on the evening’s meal. Sadly, her small kitchen really limited her interactions with her guests – she often felt left out of the mix at her own parties! This savvy homeowner dreamed big – a new kitchen that would accommodate multiple workstations, have space for guests to gather but not be in the way, and maybe a prettier transition from the kitchen to the dining (wine service area or hutch?) – while managing the remodel budget by reusing some of her major appliances and keeping (patching as needed) her existing floors.
Responding to the homeowner’s stated wish list and the opportunities presented by the home's setting and existing architecture, the designers at San Luis Kitchen decided to expand the kitchen into the breakfast nook. This change allowed the work area to be reoriented to take advantage of the great view – we replaced the existing window and added another while moving the door to gain space. A second sink and set of refrigerator drawers (housing fresh fruits & veggies) were included for the convenience of this mainly vegetarian cook – her prep station. The clean-up area now boasts a farmhouse style single bowl sink – adding to the ‘cottage’ charm. We located a new gas cook-top between the two workstations for easy access from each. Also tucked in here is a pullout trash/recycle cabinet for convenience and additional drawers for storage.
Running parallel to the work counter we added a long butcher-block island with easy-to-access open shelves for the avid cook and seating for friendly guests placed just right to take in the view. A counter-top garage is used to hide excess small appliances. Glass door cabinets and open shelves are now available to display the owners beautiful dishware. The microwave was placed inconspicuously on the end of the island facing the refrigerator – easy access for guests (and extraneous family members) to help themselves to drinks and snacks while staying out of the cook’s way.
We also moved the pantry storage away from the dining room (putting it on the far wall and closer to the work triangle) and added a furniture-like hutch in its place allowing the more formal dining area to flow seamlessly into the up-beat work area of the kitchen. This space is now also home (opposite wall) to an under counter wine refrigerator, a liquor cabinet and pretty glass door wall cabinet for stemware storage – meeting Mr. Homeowner’s desire for a bar service area.
And then the aesthetic: an old-world style country cottage theme. The homeowners wanted the kitchen to have a warm feel while still loving the look of white cabinetry. San Luis Kitchen melded country-casual knotty pine base cabinets with vintage hand-brushed creamy white wall cabinets to create the desired cottage look. We also added bead board and mullioned glass doors for charm, used an inset doorstyle on the cabinets for authenticity, and mixed stone and wood counters to create an eclectic nuance in the space. All in all, the happy homeowners now boast a charming county cottage kitchen with plenty of space for entertaining their guests while creating gourmet meals to feed them.
Credits:
Custom cabinetry by Wood-Mode Fine Custom Cabinetry
Contracting by Michael Pezzato of Lost Coast Construction
Stone counters by Pyramid M.T.M.
Cucine grandi chiuse - Foto e idee per arredare
7