Cucine gialle, turchesi - Foto e idee per arredare
Filtra anche per:
Budget
Ordina per:Popolari oggi
21 - 40 di 37.566 foto
1 di 3

This spacious kitchen with beautiful views features a prefinished cherry flooring with a very dark stain. We custom made the white shaker cabinets and paired them with a rich brown quartz composite countertop. A slate blue glass subway tile adorns the backsplash. We fitted the kitchen with a stainless steel apron sink. The same white and brown color palette has been used for the island. We also equipped the island area with modern pendant lighting and bar stools for seating.
Project by Portland interior design studio Jenni Leasia Interior Design. Also serving Lake Oswego, West Linn, Vancouver, Sherwood, Camas, Oregon City, Beaverton, and the whole of Greater Portland.
For more about Jenni Leasia Interior Design, click here: https://www.jennileasiadesign.com/
To learn more about this project, click here:
https://www.jennileasiadesign.com/lake-oswego

Ispirazione per una piccola cucina stile marinaro con lavello stile country, nessun'anta, ante bianche, top in quarzo composito, paraspruzzi verde, paraspruzzi in gres porcellanato, elettrodomestici da incasso, parquet chiaro, pavimento beige, top bianco e travi a vista

Ispirazione per una cucina chic di medie dimensioni con lavello sottopiano, paraspruzzi bianco, elettrodomestici bianchi, parquet chiaro e top bianco
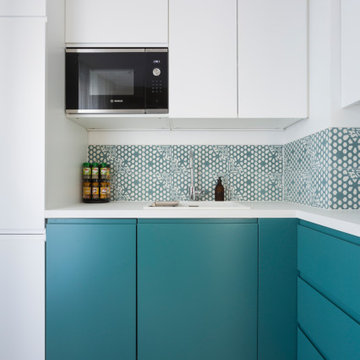
Façades de cuisine réalisées sur mesure en laqué blanc mat et laqué couleur mat
Idee per una cucina scandinava
Idee per una cucina scandinava

Ispirazione per un cucina con isola centrale chic con ante in stile shaker, ante bianche, top in marmo, paraspruzzi bianco, paraspruzzi in marmo, parquet scuro, pavimento marrone e top grigio

Smooth Concrete counter tops with pendant lighting.
Photographer: Rob Karosis
Idee per un grande cucina con isola centrale country con lavello a vasca singola, ante in stile shaker, ante grigie, top in cemento, paraspruzzi bianco, paraspruzzi in legno, elettrodomestici in acciaio inossidabile, parquet scuro, pavimento marrone e top nero
Idee per un grande cucina con isola centrale country con lavello a vasca singola, ante in stile shaker, ante grigie, top in cemento, paraspruzzi bianco, paraspruzzi in legno, elettrodomestici in acciaio inossidabile, parquet scuro, pavimento marrone e top nero

This Kitchen was renovated into an open concept space with a large island and custom cabinets - that provide ample storage including a wine fridge and coffee station.
The details in this space reflect the client's fun personalities! With a punch of blue on the island, that coordinates with the patterned tile above the range. The funky bar stools are as comfortable as they are fabulous. Lastly, the mini fan cools off the space while industrial pendants illuminate the island seating.
Maintenance was also at the forefront of this design when specifying quartz counter-tops, porcelain flooring, ceramic backsplash, and granite composite sinks. These all contribute to easy living.
Builder: Wamhoff Design Build
Photographer: Daniel Angulo

Photos by Valerie Wilcox
Foto di un'ampia cucina classica con lavello sottopiano, ante in stile shaker, ante blu, top in quarzo composito, elettrodomestici da incasso, parquet chiaro, pavimento marrone e top blu
Foto di un'ampia cucina classica con lavello sottopiano, ante in stile shaker, ante blu, top in quarzo composito, elettrodomestici da incasso, parquet chiaro, pavimento marrone e top blu

Open Kitchen with large island. Two-tone cabinetry with decorative end panels. White quartz counters with stainless steel hood and brass pendant light fixtures.

Built and designed by Shelton Design Build
Photo by: MissLPhotography
Ispirazione per una grande cucina classica con ante in stile shaker, ante bianche, paraspruzzi con piastrelle diamantate, elettrodomestici in acciaio inossidabile, pavimento marrone, lavello stile country, top in quarzite, paraspruzzi grigio e pavimento in bambù
Ispirazione per una grande cucina classica con ante in stile shaker, ante bianche, paraspruzzi con piastrelle diamantate, elettrodomestici in acciaio inossidabile, pavimento marrone, lavello stile country, top in quarzite, paraspruzzi grigio e pavimento in bambù

Ispirazione per una cucina chic di medie dimensioni con lavello stile country, ante in stile shaker, top in saponaria, paraspruzzi bianco, paraspruzzi con piastrelle in ceramica, pavimento marrone, elettrodomestici neri, parquet scuro e ante grigie

Matt Greaves Photography
Ispirazione per una grande cucina classica con top in granito, lavello da incasso, ante con riquadro incassato, ante marroni e paraspruzzi bianco
Ispirazione per una grande cucina classica con top in granito, lavello da incasso, ante con riquadro incassato, ante marroni e paraspruzzi bianco

This beautiful Birmingham, MI home had been renovated prior to our clients purchase, but the style and overall design was not a fit for their family. They really wanted to have a kitchen with a large “eat-in” island where their three growing children could gather, eat meals and enjoy time together. Additionally, they needed storage, lots of storage! We decided to create a completely new space.
The original kitchen was a small “L” shaped workspace with the nook visible from the front entry. It was completely closed off to the large vaulted family room. Our team at MSDB re-designed and gutted the entire space. We removed the wall between the kitchen and family room and eliminated existing closet spaces and then added a small cantilevered addition toward the backyard. With the expanded open space, we were able to flip the kitchen into the old nook area and add an extra-large island. The new kitchen includes oversized built in Subzero refrigeration, a 48” Wolf dual fuel double oven range along with a large apron front sink overlooking the patio and a 2nd prep sink in the island.
Additionally, we used hallway and closet storage to create a gorgeous walk-in pantry with beautiful frosted glass barn doors. As you slide the doors open the lights go on and you enter a completely new space with butcher block countertops for baking preparation and a coffee bar, subway tile backsplash and room for any kind of storage needed. The homeowners love the ability to display some of the wine they’ve purchased during their travels to Italy!
We did not stop with the kitchen; a small bar was added in the new nook area with additional refrigeration. A brand-new mud room was created between the nook and garage with 12” x 24”, easy to clean, porcelain gray tile floor. The finishing touches were the new custom living room fireplace with marble mosaic tile surround and marble hearth and stunning extra wide plank hand scraped oak flooring throughout the entire first floor.
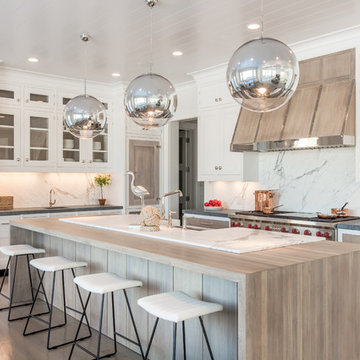
Pale and weathered driftwood. Coastal morning fog. A cool spot of sand – The essence of a Hamptons beach scene captured in a light and inviting Bakes & Kropp kitchen. The foundation for this space is our custom cabinetry, Meridian style, in a hand-painted white finish with Smoke Walnut accents. The expansive waterfall island features the same Smoke Walnut signature finish, as does the custom Bakes & Kropp range hood, which is beautifully banded in stainless steel. Chic orb chandeliers and Bakes hardware in polished nickel bring some jewelry-like radiance to the room, juxtaposing the Walnut’s soft matte finish. From every view and angle, the composition reflects this home’s serene coastal vibe.

A small kitchen and breakfast room were combined to create this large open space. The floor is antique cement tile from France. The island top is reclaimed wood with a wax finish. Countertops are Carrera marble. All photos by Lee Manning Photography
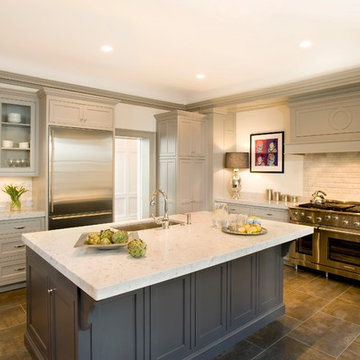
The timeless materials of stone, wood, tile, and organic colors give this kitchen a classic elegance and enduring grace. Shelley Harrison Photography.
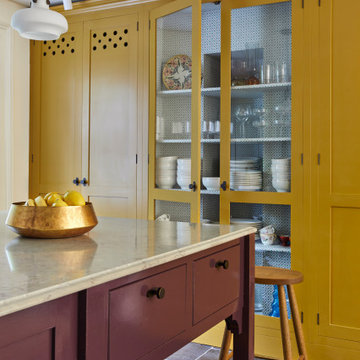
Basement Georgian kitchen with black limestone, yellow shaker cabinets and open and freestanding kitchen island. War and cherry marble, midcentury accents, leading onto a dining room.

Idee per un piccolo cucina con isola centrale con lavello stile country, ante in stile shaker, ante verdi, top in legno, paraspruzzi bianco, paraspruzzi con piastrelle a mosaico, elettrodomestici in acciaio inossidabile e pavimento in terracotta
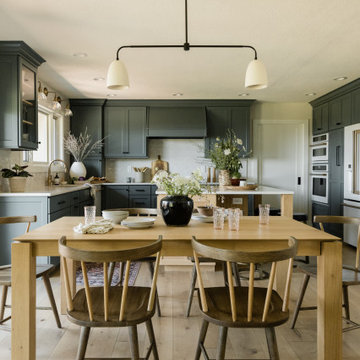
Idee per una cucina classica di medie dimensioni con lavello sottopiano, paraspruzzi bianco, elettrodomestici bianchi, parquet chiaro e top bianco
Cucine gialle, turchesi - Foto e idee per arredare
2
