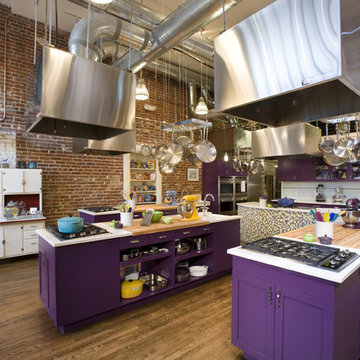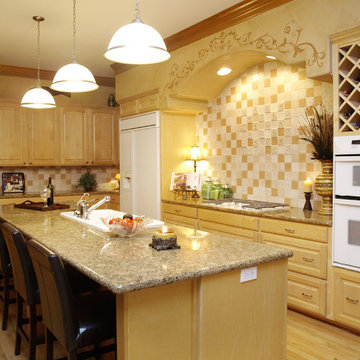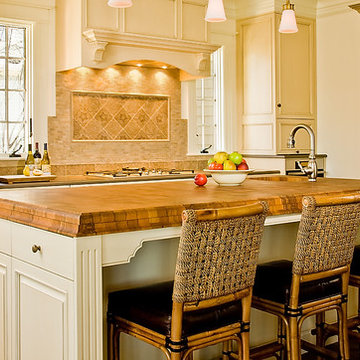Cucine gialle - Foto e idee per arredare
Filtra anche per:
Budget
Ordina per:Popolari oggi
1 - 20 di 46 foto
1 di 3

This kitchen had the old laundry room in the corner and there was no pantry. We converted the old laundry into a pantry/laundry combination. The hand carved travertine farm sink is the focal point of this beautiful new kitchen.
Notice the clean backsplash with no electrical outlets. All of the electrical outlets, switches and lights are under the cabinets leaving the uninterrupted backslash. The rope lighting on top of the cabinets adds a nice ambiance or night light.
Photography: Buxton Photography
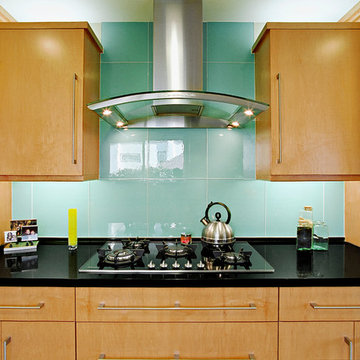
Idee per una cucina minimal con ante lisce, ante in legno scuro, paraspruzzi blu e paraspruzzi con piastrelle di vetro

Covenant Kitchens & Baths teamed up with Superior Woodcraft to create a kitchen that provides utility, beauty and harmony. This project was so successful that it graces the cover of Dream Kitchens and Baths – Best of the Best-30 Timeless Looks, Spring 2011
Photo credit: Jim Fiora
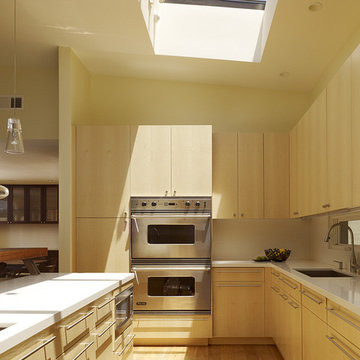
Immagine di una cucina moderna con elettrodomestici in acciaio inossidabile, lavello sottopiano, ante lisce e ante in legno chiaro
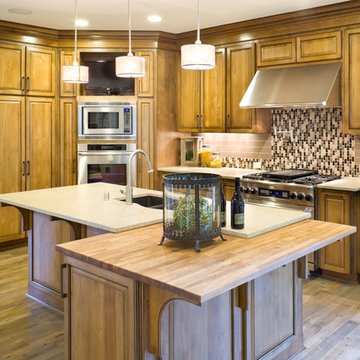
Winner of "most Livable Floorplan" in the 2011 Clark County Parade of Homes. Photos by Bob Greenspan
Foto di una cucina classica con elettrodomestici in acciaio inossidabile e top in legno
Foto di una cucina classica con elettrodomestici in acciaio inossidabile e top in legno

Project: 6000 sq. ft. Pebble Beach estate. Kitchen and Breakfast Nook.
Ispirazione per una cucina classica chiusa e di medie dimensioni con top piastrellato, lavello a doppia vasca, ante in stile shaker, ante in legno chiaro, paraspruzzi bianco, paraspruzzi con piastrelle in ceramica e pavimento in legno massello medio
Ispirazione per una cucina classica chiusa e di medie dimensioni con top piastrellato, lavello a doppia vasca, ante in stile shaker, ante in legno chiaro, paraspruzzi bianco, paraspruzzi con piastrelle in ceramica e pavimento in legno massello medio
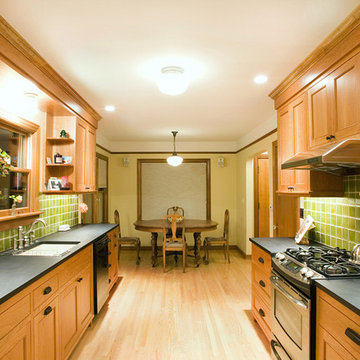
Esempio di una cucina stile americano con elettrodomestici in acciaio inossidabile, lavello sottopiano, ante con riquadro incassato, ante in legno scuro, paraspruzzi verde, paraspruzzi con piastrelle di vetro e nessuna isola
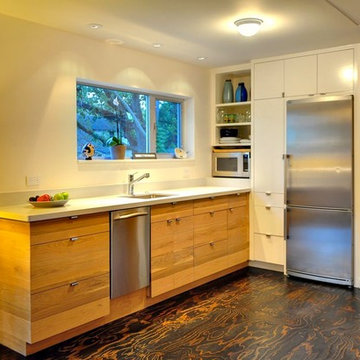
Luis Ayala
Idee per una cucina minimal con lavello sottopiano, ante lisce, ante in legno chiaro e elettrodomestici in acciaio inossidabile
Idee per una cucina minimal con lavello sottopiano, ante lisce, ante in legno chiaro e elettrodomestici in acciaio inossidabile
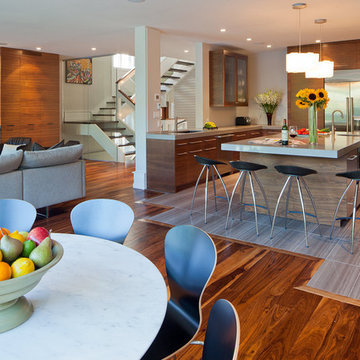
Extremely well ballanced contemporary home in West Toronto.
Photography: Peter A. Sellar / www.photoklik.com
Esempio di una cucina minimal con elettrodomestici in acciaio inossidabile, pavimento marrone e parquet e piastrelle
Esempio di una cucina minimal con elettrodomestici in acciaio inossidabile, pavimento marrone e parquet e piastrelle

Nestled into the quiet middle of a block in the historic center of the beautiful colonial town of San Miguel de Allende, this 4,500 square foot courtyard home is accessed through lush gardens with trickling fountains and a luminous lap-pool. The living, dining, kitchen, library and master suite on the ground floor open onto a series of plant filled patios that flood each space with light that changes throughout the day. Elliptical domes and hewn wooden beams sculpt the ceilings, reflecting soft colors onto curving walls. A long, narrow stairway wrapped with windows and skylights is a serene connection to the second floor ''Moroccan' inspired suite with domed fireplace and hand-sculpted tub, and "French Country" inspired suite with a sunny balcony and oval shower. A curving bridge flies through the high living room with sparkling glass railings and overlooks onto sensuously shaped built in sofas. At the third floor windows wrap every space with balconies, light and views, linking indoors to the distant mountains, the morning sun and the bubbling jacuzzi. At the rooftop terrace domes and chimneys join the cozy seating for intimate gatherings.
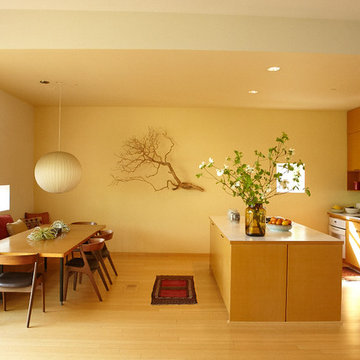
Foto di una cucina minimalista con elettrodomestici bianchi, ante lisce e ante in legno scuro

Photographed by Kyle Caldwell
Immagine di una grande cucina moderna in acciaio con ante bianche, top in superficie solida, paraspruzzi multicolore, paraspruzzi con piastrelle a mosaico, elettrodomestici in acciaio inossidabile, parquet chiaro, top bianco, lavello sottopiano, pavimento marrone e ante lisce
Immagine di una grande cucina moderna in acciaio con ante bianche, top in superficie solida, paraspruzzi multicolore, paraspruzzi con piastrelle a mosaico, elettrodomestici in acciaio inossidabile, parquet chiaro, top bianco, lavello sottopiano, pavimento marrone e ante lisce
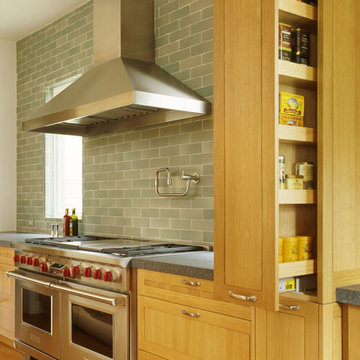
Renovation and addition to 1907 historic home including new kitchen, family room, master bedroom suite and top level attic conversion to living space. Scope of work also included a new foundation, wine cellar and garage. The architecture remained true to the original intent of the home while integrating modern detailing and design.
Photos: Matthew Millman
Architect: Schwartz and Architecture

A European-California influenced Custom Home sits on a hill side with an incredible sunset view of Saratoga Lake. This exterior is finished with reclaimed Cypress, Stucco and Stone. While inside, the gourmet kitchen, dining and living areas, custom office/lounge and Witt designed and built yoga studio create a perfect space for entertaining and relaxation. Nestle in the sun soaked veranda or unwind in the spa-like master bath; this home has it all. Photos by Randall Perry Photography.

Kitchen window seat. Photo by Clark Dugger
Ispirazione per una piccola cucina parallela design con ante lisce, ante in legno bruno, lavello sottopiano, top in legno, paraspruzzi marrone, paraspruzzi in legno, elettrodomestici da incasso, pavimento in legno massello medio, nessuna isola e pavimento marrone
Ispirazione per una piccola cucina parallela design con ante lisce, ante in legno bruno, lavello sottopiano, top in legno, paraspruzzi marrone, paraspruzzi in legno, elettrodomestici da incasso, pavimento in legno massello medio, nessuna isola e pavimento marrone
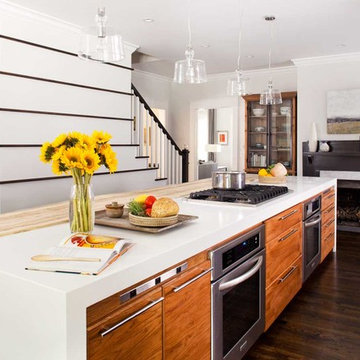
Jeff Herr
Idee per una cucina design di medie dimensioni con lavello sottopiano, ante grigie, top in superficie solida, elettrodomestici in acciaio inossidabile, parquet scuro, top bianco e ante lisce
Idee per una cucina design di medie dimensioni con lavello sottopiano, ante grigie, top in superficie solida, elettrodomestici in acciaio inossidabile, parquet scuro, top bianco e ante lisce
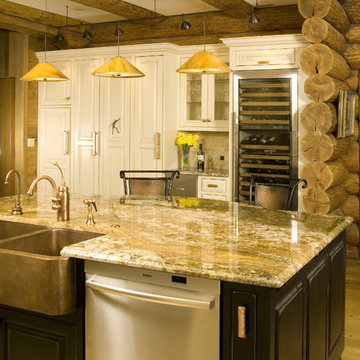
The granite & cabinet combo, the farmer sink, the wine storage - viewers love the ideas provided by this photo! What part of this kitchen is your favorite?
Cucine gialle - Foto e idee per arredare
1
