Cucine gialle - Foto e idee per arredare
Filtra anche per:
Budget
Ordina per:Popolari oggi
241 - 260 di 4.014 foto
1 di 3

photo credit: Haris Kenjar
Urban Electric lighting.
Rejuvenation hardware.
Viking range.
honed caesarstone countertops
6x6 irregular edge ceramic tile
vintage Moroccan rug

Robin Victor Goetz/RVGP
Idee per una grande cucina chic con lavello stile country, top in quarzo composito, paraspruzzi bianco, paraspruzzi in lastra di pietra, parquet scuro, 2 o più isole, ante bianche, elettrodomestici neri e ante con riquadro incassato
Idee per una grande cucina chic con lavello stile country, top in quarzo composito, paraspruzzi bianco, paraspruzzi in lastra di pietra, parquet scuro, 2 o più isole, ante bianche, elettrodomestici neri e ante con riquadro incassato
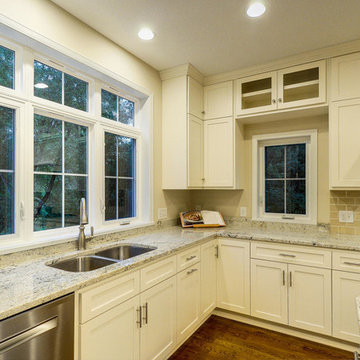
http://www.blvdphoto.com/
Idee per una grande cucina chic con lavello a doppia vasca, ante in stile shaker, ante bianche, top in granito, paraspruzzi beige, paraspruzzi con piastrelle diamantate, elettrodomestici in acciaio inossidabile, pavimento in legno massello medio, pavimento marrone e top grigio
Idee per una grande cucina chic con lavello a doppia vasca, ante in stile shaker, ante bianche, top in granito, paraspruzzi beige, paraspruzzi con piastrelle diamantate, elettrodomestici in acciaio inossidabile, pavimento in legno massello medio, pavimento marrone e top grigio

Photography: Jason Stemple
Immagine di una piccola cucina chic con lavello stile country, ante a filo, ante verdi, top in marmo, paraspruzzi bianco, elettrodomestici in acciaio inossidabile e pavimento in legno massello medio
Immagine di una piccola cucina chic con lavello stile country, ante a filo, ante verdi, top in marmo, paraspruzzi bianco, elettrodomestici in acciaio inossidabile e pavimento in legno massello medio

Designer: Jan Kepler; Cabinetry: Plato Woodwork; Counter top: White Pearl Quartzite from Pacific Shore Stones; Counter top fabrication: Pyramid Marble, Santa Barbara; Backsplash Tile: Walker Zanger from C.W. Quinn; Photographs by Elliott Johnson

Sherri Rosson
Idee per una cucina stile rurale chiusa e di medie dimensioni con lavello a doppia vasca, ante con riquadro incassato, ante in legno chiaro, top in granito, paraspruzzi nero, paraspruzzi con piastrelle in pietra, elettrodomestici in acciaio inossidabile e pavimento con piastrelle in ceramica
Idee per una cucina stile rurale chiusa e di medie dimensioni con lavello a doppia vasca, ante con riquadro incassato, ante in legno chiaro, top in granito, paraspruzzi nero, paraspruzzi con piastrelle in pietra, elettrodomestici in acciaio inossidabile e pavimento con piastrelle in ceramica
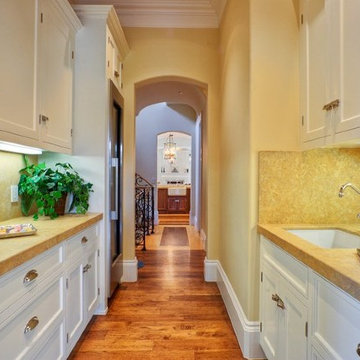
Butlers Pantry to Dining Room.
Esempio di una grande cucina chic con lavello stile country, ante a filo, ante bianche, top in marmo, paraspruzzi bianco, paraspruzzi con piastrelle in pietra, elettrodomestici in acciaio inossidabile, pavimento in legno massello medio e 2 o più isole
Esempio di una grande cucina chic con lavello stile country, ante a filo, ante bianche, top in marmo, paraspruzzi bianco, paraspruzzi con piastrelle in pietra, elettrodomestici in acciaio inossidabile, pavimento in legno massello medio e 2 o più isole
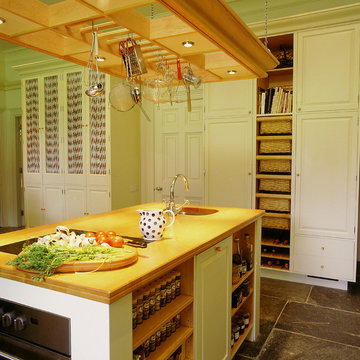
This painted kitchen was designed for the Chairman of David Hicks Plc. It was designed to complement the classic, elegant interior of a Cornish manor house. The interiors of the kitchen cupboards were made from maple with dovetailed maple drawers. The worktops were made from maple and iroko. The finial hinges to all the doors were silvered to add a touch of luxury to this bespoke kitchen. This is a kitchen with a classic understated English country look.
Designed and hand built by Tim Wood

Foto di una cucina stile marinaro di medie dimensioni con lavello stile country, ante in stile shaker, ante bianche, top in legno, paraspruzzi grigio, paraspruzzi con piastrelle diamantate, elettrodomestici in acciaio inossidabile, pavimento in legno massello medio e pavimento marrone

Photos by Courtney Apple
Esempio di una cucina classica di medie dimensioni con lavello sottopiano, ante in stile shaker, ante bianche, top in marmo, paraspruzzi grigio, paraspruzzi con piastrelle in ceramica, elettrodomestici in acciaio inossidabile, pavimento con piastrelle in ceramica, top grigio e pavimento grigio
Esempio di una cucina classica di medie dimensioni con lavello sottopiano, ante in stile shaker, ante bianche, top in marmo, paraspruzzi grigio, paraspruzzi con piastrelle in ceramica, elettrodomestici in acciaio inossidabile, pavimento con piastrelle in ceramica, top grigio e pavimento grigio

Esempio di una cucina classica di medie dimensioni con lavello stile country, ante in stile shaker, ante bianche, top in quarzo composito, paraspruzzi bianco, paraspruzzi in gres porcellanato, elettrodomestici bianchi, parquet chiaro, pavimento grigio e top grigio
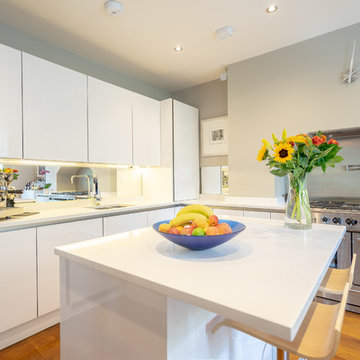
Alterations to a B-listed flat in the West End of Edinburgh.
These are the photos of a finished project AMA have worked on. The client is absolutely delighted at how the flat has turned out.

Photos by Valerie Wilcox
Esempio di un'ampia cucina tradizionale con lavello sottopiano, ante in stile shaker, ante blu, top in quarzo composito, elettrodomestici da incasso, parquet chiaro, pavimento marrone e top blu
Esempio di un'ampia cucina tradizionale con lavello sottopiano, ante in stile shaker, ante blu, top in quarzo composito, elettrodomestici da incasso, parquet chiaro, pavimento marrone e top blu

Réaménagement total d'un duplex de 140m2, déplacement de trémie, Création d'escalier sur mesure, menuiseries sur mesure,création de la cuisine sur mesure, rangements optimisés et intégrés, création d'ambiances... Aménagement mobilier, mise en scène...
Creation dune cuisine sur mesure, de son ilot central qui combine a la bois un espace de travail, des assises hautes pour la partie bar, ainsi qu’une reelle table a manger pour 4 personnes

Ispirazione per una piccola cucina a L design con ante lisce, ante marroni, top in marmo, pavimento in marmo, 2 o più isole e pavimento bianco

photo by Toshihiro Sobajima
Immagine di una cucina abitabile minimal con lavello sottopiano, nessun'anta, top in cemento, paraspruzzi bianco, paraspruzzi con piastrelle diamantate, parquet scuro, penisola, pavimento marrone e top grigio
Immagine di una cucina abitabile minimal con lavello sottopiano, nessun'anta, top in cemento, paraspruzzi bianco, paraspruzzi con piastrelle diamantate, parquet scuro, penisola, pavimento marrone e top grigio
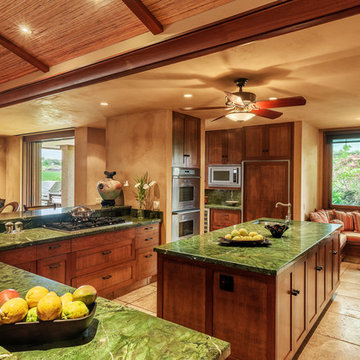
Idee per una grande cucina tropicale con lavello a vasca singola, top in granito, elettrodomestici in acciaio inossidabile e pavimento in travertino

James Kruger, LandMark Photography
Interior Design: Martha O'Hara Interiors
Architect: Sharratt Design & Company
Ispirazione per una grande cucina classica con lavello stile country, top in pietra calcarea, ante in legno bruno, parquet scuro, elettrodomestici in acciaio inossidabile, pavimento marrone, paraspruzzi beige, paraspruzzi con piastrelle in pietra e ante con riquadro incassato
Ispirazione per una grande cucina classica con lavello stile country, top in pietra calcarea, ante in legno bruno, parquet scuro, elettrodomestici in acciaio inossidabile, pavimento marrone, paraspruzzi beige, paraspruzzi con piastrelle in pietra e ante con riquadro incassato

The design of this home was driven by the owners’ desire for a three-bedroom waterfront home that showcased the spectacular views and park-like setting. As nature lovers, they wanted their home to be organic, minimize any environmental impact on the sensitive site and embrace nature.
This unique home is sited on a high ridge with a 45° slope to the water on the right and a deep ravine on the left. The five-acre site is completely wooded and tree preservation was a major emphasis. Very few trees were removed and special care was taken to protect the trees and environment throughout the project. To further minimize disturbance, grades were not changed and the home was designed to take full advantage of the site’s natural topography. Oak from the home site was re-purposed for the mantle, powder room counter and select furniture.
The visually powerful twin pavilions were born from the need for level ground and parking on an otherwise challenging site. Fill dirt excavated from the main home provided the foundation. All structures are anchored with a natural stone base and exterior materials include timber framing, fir ceilings, shingle siding, a partial metal roof and corten steel walls. Stone, wood, metal and glass transition the exterior to the interior and large wood windows flood the home with light and showcase the setting. Interior finishes include reclaimed heart pine floors, Douglas fir trim, dry-stacked stone, rustic cherry cabinets and soapstone counters.
Exterior spaces include a timber-framed porch, stone patio with fire pit and commanding views of the Occoquan reservoir. A second porch overlooks the ravine and a breezeway connects the garage to the home.
Numerous energy-saving features have been incorporated, including LED lighting, on-demand gas water heating and special insulation. Smart technology helps manage and control the entire house.
Greg Hadley Photography
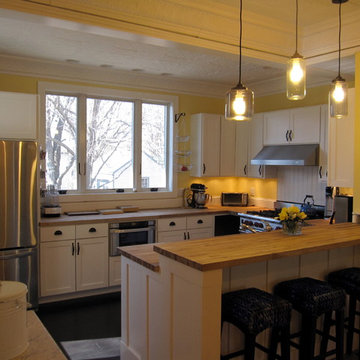
Kevin Moquin
Ispirazione per una piccola cucina ad U classica chiusa con lavello a doppia vasca, ante lisce, ante bianche, top in legno, paraspruzzi bianco, elettrodomestici in acciaio inossidabile, parquet scuro e penisola
Ispirazione per una piccola cucina ad U classica chiusa con lavello a doppia vasca, ante lisce, ante bianche, top in legno, paraspruzzi bianco, elettrodomestici in acciaio inossidabile, parquet scuro e penisola
Cucine gialle - Foto e idee per arredare
13