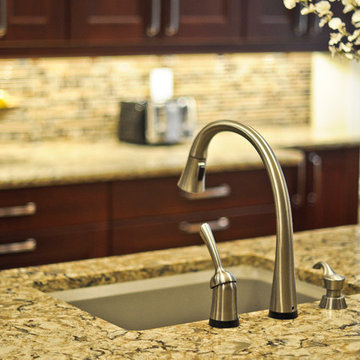Cucine gialle con ante marroni - Foto e idee per arredare
Filtra anche per:
Budget
Ordina per:Popolari oggi
61 - 74 di 74 foto
1 di 3
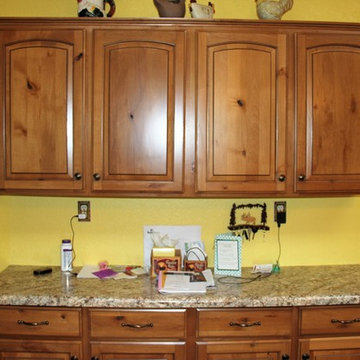
Immagine di una grande cucina rustica con ante con bugna sagomata, ante marroni, top in laminato e elettrodomestici in acciaio inossidabile
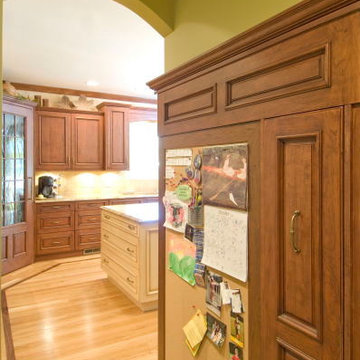
The previous kitchen in this family's home was transformed to a beautiful and functional 'work of art' kitchen. As part of an entire first floor remodel, walls were removed, the fireplace relocated, leaded glass windows installed, and conversion of porch space to a new dining area. The new kitchen features granite counters, state-of-the-art appliances, and custom cabinetry. Hardwood flooring accented with black walnut borders was tied into the existing flooring to provide a seamless transition to the existing home.
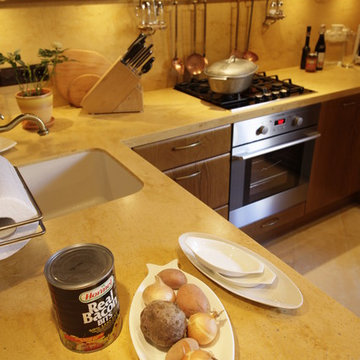
Авторы - Астахова Елена, Котоловая Ольга, фото-Юрий Молодковец.
Foto di una cucina industriale con lavello sottopiano, ante lisce, ante marroni, top in superficie solida, paraspruzzi giallo, elettrodomestici in acciaio inossidabile, pavimento in gres porcellanato, pavimento beige e top giallo
Foto di una cucina industriale con lavello sottopiano, ante lisce, ante marroni, top in superficie solida, paraspruzzi giallo, elettrodomestici in acciaio inossidabile, pavimento in gres porcellanato, pavimento beige e top giallo
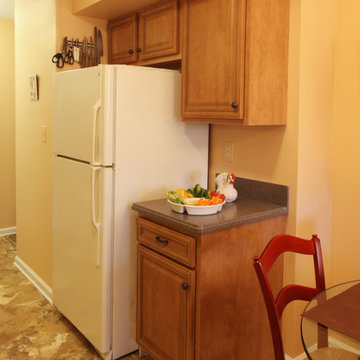
This rustic kitchen includes maintenance free doors in Dark Wild Apple with Brown glaze for a craftsman style. The counter tops are Corian in Maui for a complementary, yet contrasting look. The full backsplash is glass and stone in a rust and brown palette. Cabinet refacicng transformed this kitchen into a luxurious kitchen motif.
David Glasofer
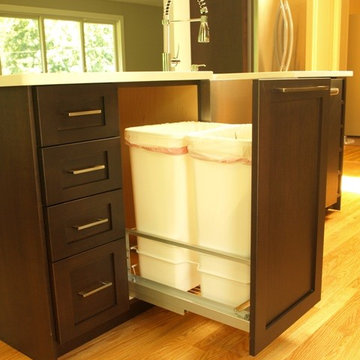
A pull out trash drawer is a great way to hide your garbage and keep your kitchen looking clean. Think about this: are you a left handed or right handed? If you answered right handed, you may want to place the pull out trash on the right side of the sink.
Photography by Bob Gockeler

There are a lot of options when it comes to cabinetry storage. A spice rack and shelf guards are one way to create a well thought out pull out cabinet.
Photography by Bob Gockeler
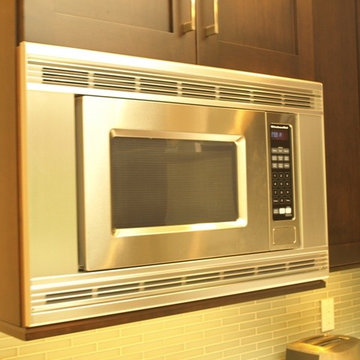
Custom cabinets allow for appliances like this microwave to have a designated space. Finished with a bit of trim, the microwave fits seamlessly into place.
Photography by Bob Gockeler
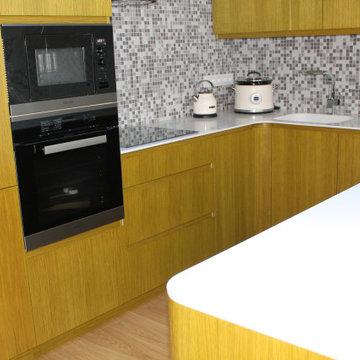
Дань моде или необходимость? В объединении кухни и жилого помещения можно найти как положительные, так и отрицательные моменты. Главное помнить, что при таком варианте планировки дизайн должен быть оформлен в едином стиле.
Преимущества кухни-студии:
• Отличное решение для квартир с малой площадью
• Позволяет экспериментировать с дизайном
• Подойдет для проведения семейных торжеств и вечеринок
Недостатки кухни-студии:
• Затратная перепланировка, снос стены
• Шум бытовых приборов в жилой комнате
• Запах готовки распространяется по комнате
• Необходимость постоянной и тщательной уборки
Для визуального расширения пространства стоит использовать несколько вариантов освещения, в том числе и точечную подсветку кухонного стола. Отличными «расширителями» также станут светлые оттенки, зеркальные поверхности, отсутствие громоздкой и монолитной мебели.
Стилевое решение в кухне-студии должно оставаться единым. Однако никто не запрещает «разделять» помещение при помощи дизайна и мебели.
Как разделить помещение?
• При помощи барной стойки или кухонного острова
• Открытая полка или раздвижная ширма
• Разные уровни пола или потолка (хорошо смотрится кухня на возвышении)
• Комнатные растения в больших напольных горшках
При оформлении такой комнаты важно помнить и о том, что все воздуховоды и трубы должны быть тщательно скрыты от глаз. Используйте для этого шкафы, обшивку из гипсокартона.
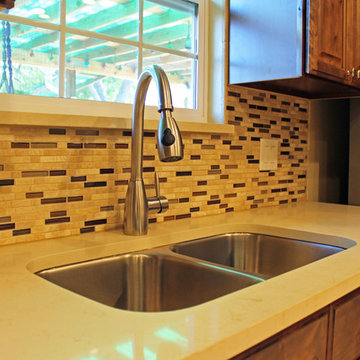
Sam Ferris
Foto di una grande cucina a L classica chiusa con ante marroni, top in quarzo composito, paraspruzzi multicolore, paraspruzzi con piastrelle a mosaico, nessuna isola, lavello sottopiano, ante con bugna sagomata, elettrodomestici neri, pavimento con piastrelle in ceramica e top giallo
Foto di una grande cucina a L classica chiusa con ante marroni, top in quarzo composito, paraspruzzi multicolore, paraspruzzi con piastrelle a mosaico, nessuna isola, lavello sottopiano, ante con bugna sagomata, elettrodomestici neri, pavimento con piastrelle in ceramica e top giallo
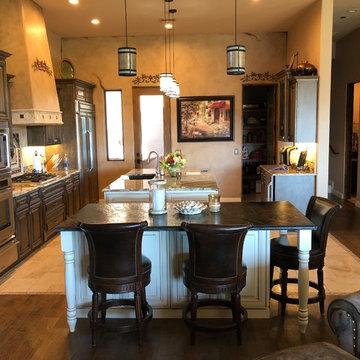
Raised panel, stained wood cabinets with a contrasting painted cream island set the Traditional tone for this expansive kitchen project. The counter tops are a combination of polished earth tone granite in the kitchen and prep island, and matte finished quartzite for the serving island. The floors are engineered wood that transitions into travertine. And we also used a combination of travertine and a custom tile pattern for the backsplash and trim around the hood. Enjoy!
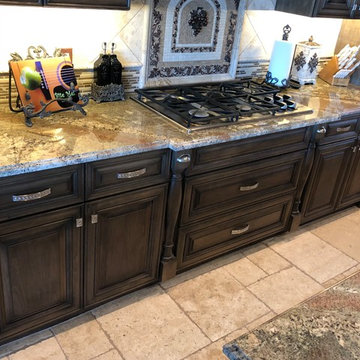
Raised panel, stained wood cabinets with a contrasting painted cream island set the Traditional tone for this expansive kitchen project. The counter tops are a combination of polished earth tone granite in the kitchen and prep island, and matte finished quartzite for the serving island. The floors are engineered wood that transitions into travertine. And we also used a combination of travertine and a custom tile pattern for the backsplash and trim around the hood. Enjoy!
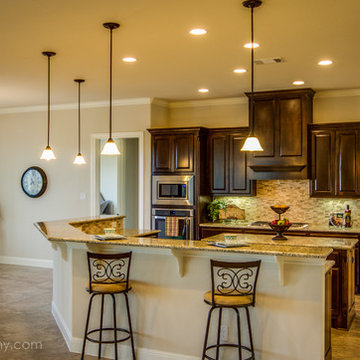
Custom Home Kitchen and Breakfast Nook
Photo by Four Walls Photography
Immagine di una cucina chic con ante con bugna sagomata, ante marroni, top in granito, paraspruzzi beige, paraspruzzi in gres porcellanato, elettrodomestici in acciaio inossidabile, pavimento in gres porcellanato, pavimento beige e top beige
Immagine di una cucina chic con ante con bugna sagomata, ante marroni, top in granito, paraspruzzi beige, paraspruzzi in gres porcellanato, elettrodomestici in acciaio inossidabile, pavimento in gres porcellanato, pavimento beige e top beige
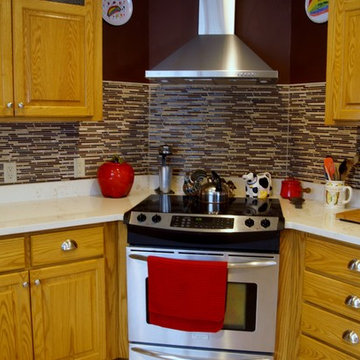
The oak cabinets this homeowner opted for were a dramatic change from the dark wood ones they replaced. In place of the tired laminate countertops, we installed quartz.
Cucine gialle con ante marroni - Foto e idee per arredare
4
