Cucine gialle con ante marroni - Foto e idee per arredare
Filtra anche per:
Budget
Ordina per:Popolari oggi
1 - 20 di 74 foto
1 di 3

The natural wood floors beautifully accent the design of this gorgeous gourmet kitchen, complete with vaulted ceilings, brass lighting and a dark wood island.
Photo Credit: Shane Organ Photography

There are a lot of options when it comes to cabinetry storage. A spice rack and shelf guards are one way to create a well thought out pull out cabinet.
Photography by Bob Gockeler
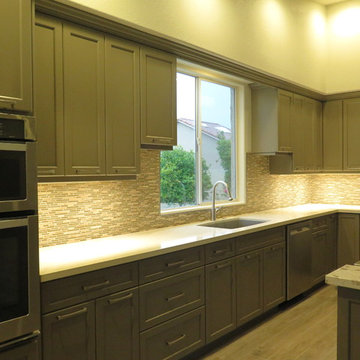
harrisonherbeck closed the doorway to the dining area and placed the refrigerator in its place and moved the double oven to the opposite end of the counter top, a slide in gas range is centered into the kitchen island

Ispirazione per una piccola cucina a L design con ante lisce, ante marroni, top in marmo, pavimento in marmo, 2 o più isole e pavimento bianco
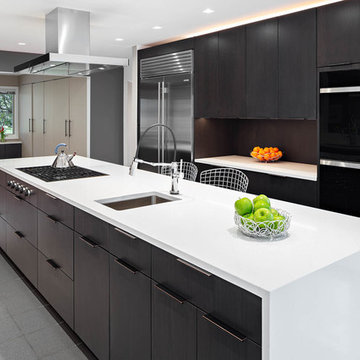
The dark slab cabinet doors, stainless steel appliances, and solid white quartz in this kitchen create a sleek chic look that will dazzle.
Esempio di una grande cucina minimal con lavello sottopiano, ante lisce, ante marroni, paraspruzzi marrone, elettrodomestici in acciaio inossidabile, pavimento grigio, top bianco, top in quarzo composito e pavimento in marmo
Esempio di una grande cucina minimal con lavello sottopiano, ante lisce, ante marroni, paraspruzzi marrone, elettrodomestici in acciaio inossidabile, pavimento grigio, top bianco, top in quarzo composito e pavimento in marmo

Beautiful transformation from a traditional style to a beautiful sleek warm environment. This luxury space is created by Wood-Mode Custom Cabinetry in a Vanguard Plus Matte Classic Walnut. The interior drawer inserts are walnut. The back lit surrounds around the ovens and windows is LED backlit Onyx Slabs. The countertops in the kitchen Mystic Gold Quartz with the bar upper are Dekton Keranium Tech Collection with Legrand Adorne electrical outlets. Appliances: Miele 30” Truffle Brown Convection oven stacked with a combination Miele Steam and convection oven, Dishwasher is Gaggenau fully integrated automatic, Wine cooler, refrigerator and freezer is Thermador. Under counter refrigeration is U Line. The sinks are Blanco Solon Composite System. The ceiling mount hood is Futuro Skylight Series with the drop down ceiling finished in a walnut veneer.
The tile in the pool table room is Bisazza Mosaic Tile with cabinetry by Wood-Mode Custom Cabinetry in the same finishes as the kitchen. Flooring throughout the three living areas is Eleganza Porcelain Tile.
The cabinetry in the adjoining family room is Wood-Mode Custom Cabinetry in the same wood as the other areas in the kitchen but with a High Gloss Walnut. The entertainment wall is Limestone Slab with Limestone Stack Stone. The Lime Stone Stack Stone also accents the pillars in the foyer and the entry to the game room. Speaker system throughout area is SONOS wireless home theatre system.
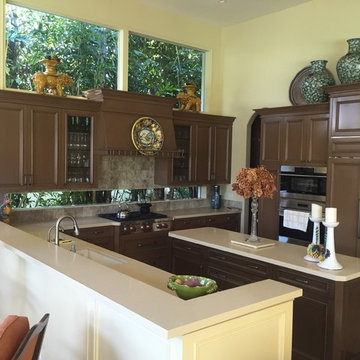
Ispirazione per una cucina american style di medie dimensioni con lavello sottopiano, ante con riquadro incassato, ante marroni, top in quarzo composito, paraspruzzi grigio, elettrodomestici colorati e pavimento in travertino
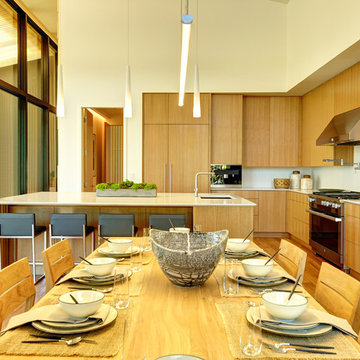
Gregory Dean Photography
Foto di una cucina contemporanea con lavello sottopiano, ante lisce, ante marroni, paraspruzzi bianco, elettrodomestici in acciaio inossidabile, penisola e pavimento marrone
Foto di una cucina contemporanea con lavello sottopiano, ante lisce, ante marroni, paraspruzzi bianco, elettrodomestici in acciaio inossidabile, penisola e pavimento marrone
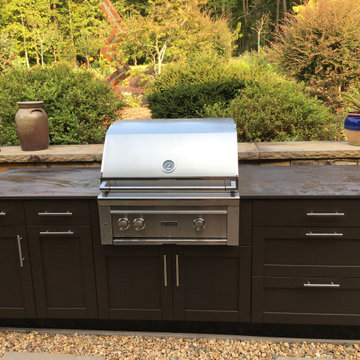
This outdoor kitchen nestles in a nook of this natural patio area, complete with natural stone and stainless steel cabinetry. Surrounded by foliage and plants, this outdoor space is supplied by custom-shaped full stainless steel powder-coated cabinets in java. Topped by Dekton engineered stone with a multi-toned finish to complement the surrounding space.
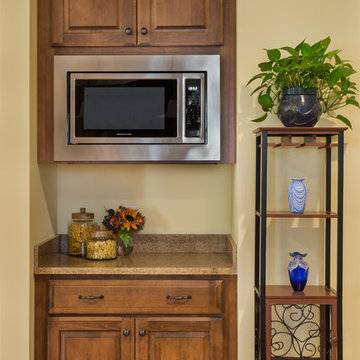
Shiloh Cabinetry, Maple with Spice Stain. Traditional Overlay
Foto di un cucina con isola centrale chic con lavello sottopiano, ante con bugna sagomata, ante marroni, elettrodomestici in acciaio inossidabile e pavimento in legno massello medio
Foto di un cucina con isola centrale chic con lavello sottopiano, ante con bugna sagomata, ante marroni, elettrodomestici in acciaio inossidabile e pavimento in legno massello medio
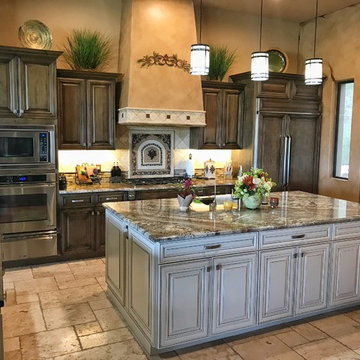
Raised panel, stained wood cabinets with a contrasting painted cream island set the Traditional tone for this expansive kitchen project. The counter tops are a combination of polished earth tone granite in the kitchen and prep island, and matte finished quartzite for the serving island. The floors are engineered wood that transitions into travertine. And we also used a combination of travertine and a custom tile pattern for the backsplash and trim around the hood. Enjoy!
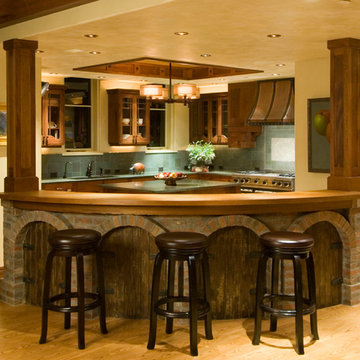
Immagine di una grande cucina american style con ante in stile shaker e ante marroni
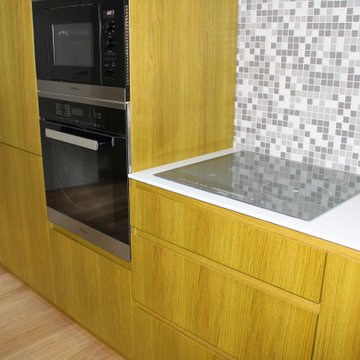
Дань моде или необходимость? В объединении кухни и жилого помещения можно найти как положительные, так и отрицательные моменты. Главное помнить, что при таком варианте планировки дизайн должен быть оформлен в едином стиле.
Преимущества кухни-студии:
• Отличное решение для квартир с малой площадью
• Позволяет экспериментировать с дизайном
• Подойдет для проведения семейных торжеств и вечеринок
Недостатки кухни-студии:
• Затратная перепланировка, снос стены
• Шум бытовых приборов в жилой комнате
• Запах готовки распространяется по комнате
• Необходимость постоянной и тщательной уборки
Для визуального расширения пространства стоит использовать несколько вариантов освещения, в том числе и точечную подсветку кухонного стола. Отличными «расширителями» также станут светлые оттенки, зеркальные поверхности, отсутствие громоздкой и монолитной мебели.
Стилевое решение в кухне-студии должно оставаться единым. Однако никто не запрещает «разделять» помещение при помощи дизайна и мебели.
Как разделить помещение?
• При помощи барной стойки или кухонного острова
• Открытая полка или раздвижная ширма
• Разные уровни пола или потолка (хорошо смотрится кухня на возвышении)
• Комнатные растения в больших напольных горшках
При оформлении такой комнаты важно помнить и о том, что все воздуховоды и трубы должны быть тщательно скрыты от глаз. Используйте для этого шкафы, обшивку из гипсокартона.
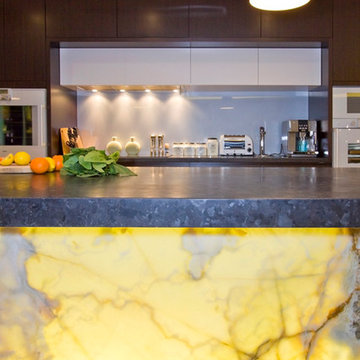
Modern kitchen with stunning Oynx bar-back
Ispirazione per un grande cucina con isola centrale minimal con ante lisce, ante marroni, top in granito, paraspruzzi bianco e top grigio
Ispirazione per un grande cucina con isola centrale minimal con ante lisce, ante marroni, top in granito, paraspruzzi bianco e top grigio
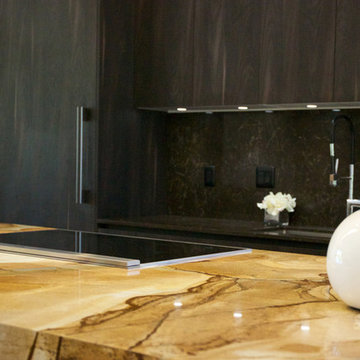
Immagine di una cucina design di medie dimensioni con lavello sottopiano, ante a filo, ante marroni, top in quarzite, paraspruzzi marrone, elettrodomestici da incasso e parquet chiaro
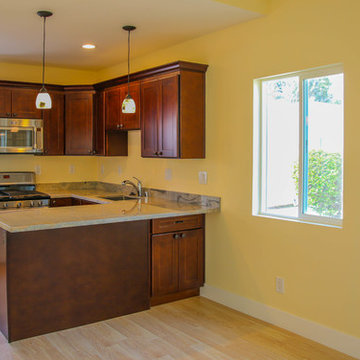
Foto di una cucina contemporanea di medie dimensioni con lavello da incasso, ante con bugna sagomata, ante marroni, top in granito, paraspruzzi giallo, elettrodomestici in acciaio inossidabile e parquet chiaro
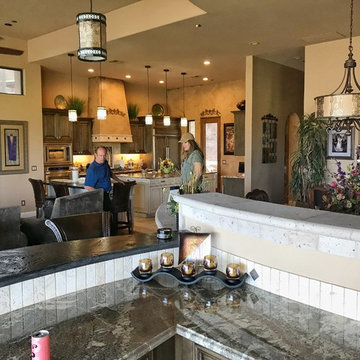
Raised panel, stained wood cabinets with a contrasting painted cream island set the Traditional tone for this expansive kitchen project. The counter tops are a combination of polished earth tone granite in the kitchen and prep island, and matte finished quartzite for the serving island. The floors are engineered wood that transitions into travertine. And we also used a combination of travertine and a custom tile pattern for the backsplash and trim around the hood. Enjoy!
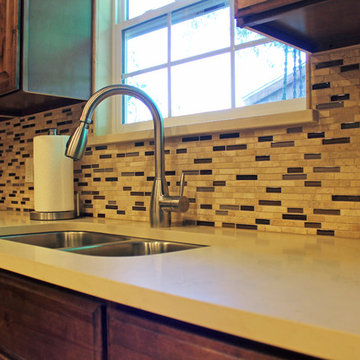
Sam Ferris
Esempio di una grande cucina a L classica chiusa con ante marroni, top in quarzo composito, paraspruzzi multicolore, paraspruzzi con piastrelle a mosaico, nessuna isola, lavello sottopiano, ante con bugna sagomata, elettrodomestici neri e pavimento con piastrelle in ceramica
Esempio di una grande cucina a L classica chiusa con ante marroni, top in quarzo composito, paraspruzzi multicolore, paraspruzzi con piastrelle a mosaico, nessuna isola, lavello sottopiano, ante con bugna sagomata, elettrodomestici neri e pavimento con piastrelle in ceramica
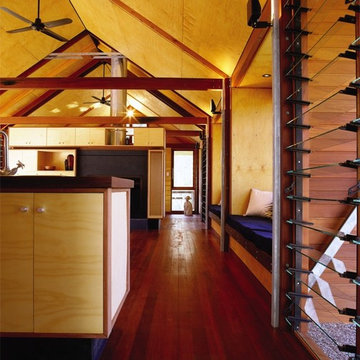
Esempio di una cucina contemporanea di medie dimensioni con lavello da incasso, ante lisce, ante marroni, top in acciaio inossidabile, paraspruzzi bianco, paraspruzzi con lastra di vetro, elettrodomestici in acciaio inossidabile, pavimento con piastrelle in ceramica, pavimento marrone e top grigio
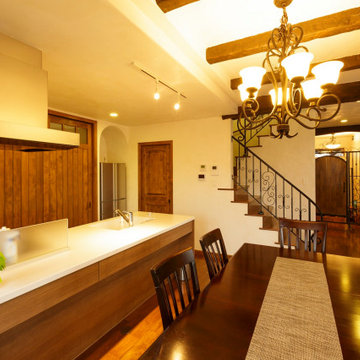
Foto di una grande cucina chic con lavello integrato, ante con riquadro incassato, ante marroni, top in superficie solida, paraspruzzi beige, paraspruzzi in perlinato, elettrodomestici in acciaio inossidabile, parquet scuro, pavimento marrone, top bianco e travi a vista
Cucine gialle con ante marroni - Foto e idee per arredare
1