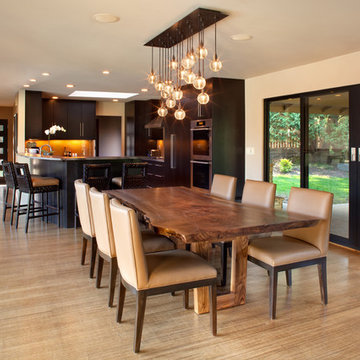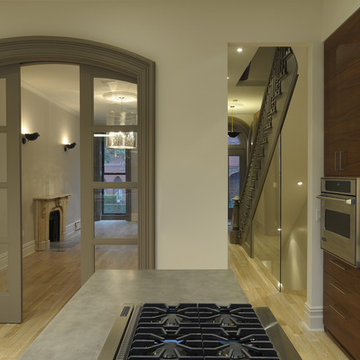Cucine - Foto e idee per arredare
Filtra anche per:
Budget
Ordina per:Popolari oggi
81 - 100 di 1.163 foto
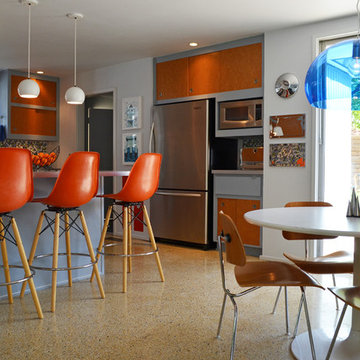
Photo: Sarah Greenman © 2013 Houzz
Immagine di una cucina abitabile moderna con elettrodomestici in acciaio inossidabile, ante lisce, paraspruzzi multicolore e paraspruzzi con piastrelle a mosaico
Immagine di una cucina abitabile moderna con elettrodomestici in acciaio inossidabile, ante lisce, paraspruzzi multicolore e paraspruzzi con piastrelle a mosaico
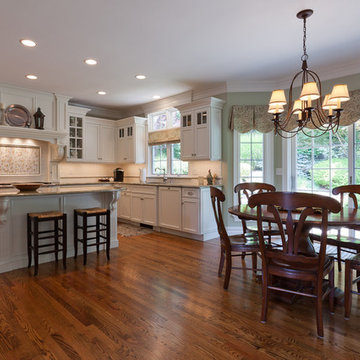
Idee per una cucina abitabile chic con ante con riquadro incassato, ante bianche, paraspruzzi bianco e elettrodomestici da incasso
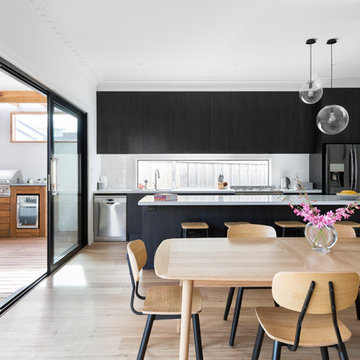
Immagine di una cucina design con ante lisce, ante nere, paraspruzzi a finestra, elettrodomestici neri, parquet chiaro, pavimento beige e top bianco
Trova il professionista locale adatto per il tuo progetto
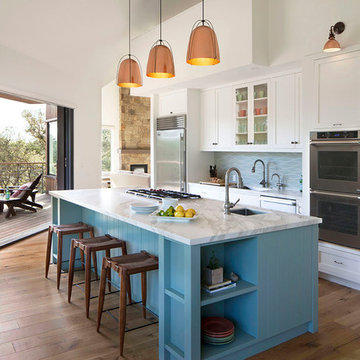
Photos in Wonderland
Immagine di una cucina country con lavello sottopiano, ante in stile shaker, ante blu, paraspruzzi blu, paraspruzzi con piastrelle in ceramica, elettrodomestici in acciaio inossidabile, parquet scuro e pavimento marrone
Immagine di una cucina country con lavello sottopiano, ante in stile shaker, ante blu, paraspruzzi blu, paraspruzzi con piastrelle in ceramica, elettrodomestici in acciaio inossidabile, parquet scuro e pavimento marrone
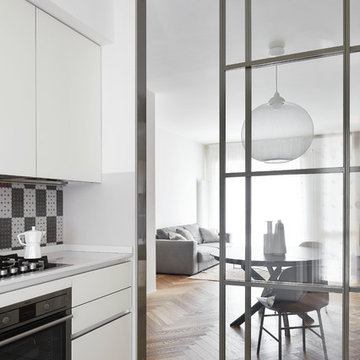
Ensemble Foto
Ispirazione per una cucina contemporanea con ante lisce, ante bianche, paraspruzzi multicolore, elettrodomestici in acciaio inossidabile e pavimento in legno massello medio
Ispirazione per una cucina contemporanea con ante lisce, ante bianche, paraspruzzi multicolore, elettrodomestici in acciaio inossidabile e pavimento in legno massello medio
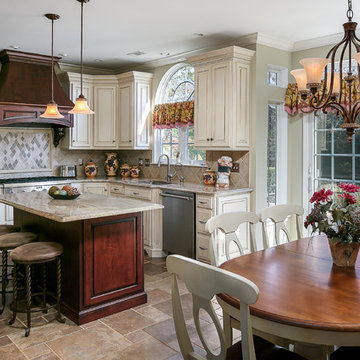
Ispirazione per una cucina chic con lavello sottopiano, ante con bugna sagomata, ante bianche, paraspruzzi beige e elettrodomestici in acciaio inossidabile
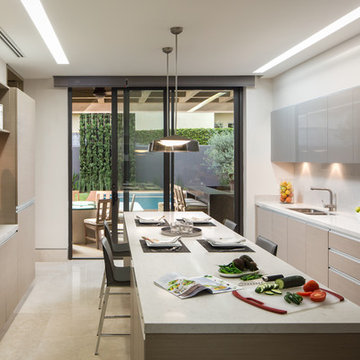
Photo credit: Mike Kelley
Foto di un cucina con isola centrale minimal con lavello a doppia vasca, ante lisce, ante beige e paraspruzzi bianco
Foto di un cucina con isola centrale minimal con lavello a doppia vasca, ante lisce, ante beige e paraspruzzi bianco

Esempio di una cucina tradizionale di medie dimensioni con ante in stile shaker, ante beige, paraspruzzi beige, elettrodomestici in acciaio inossidabile, pavimento in legno massello medio, lavello stile country, top in marmo, paraspruzzi in gres porcellanato e pavimento marrone
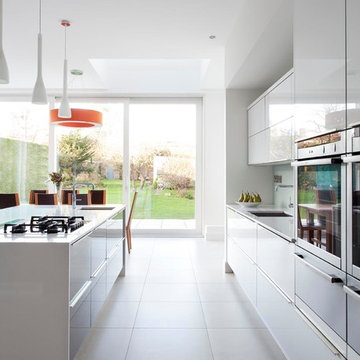
A stunning white contempoary acrylic white gloss kitchen with contrasting dark grey from our Contemporary Collection. The kitchen forms part of a major renovation & extension of an exclusive house in Malahide. 20mm Silestone Quartz countertop completes the look of this modern design with waterfall gable on the island. The kitchen features two sinks, a Faber downdraft extractor and a Quoter fusion boiling water tap. A bespoke light scheme has been incorporated allowing the dynamic of the kitchen to change from day to night. Designer - Lee Dillon
Images Infinity Media
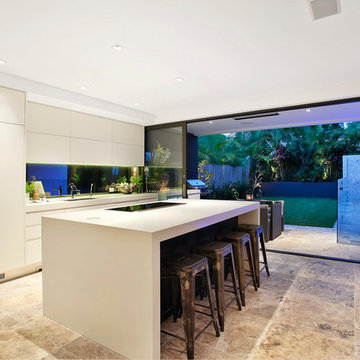
Modern Contemporary Interior Design by Sourcery Design including Finishes, Fixtures, Furniture and Custom Designed Individual Pieces
Foto di una grande cucina design con lavello sottopiano, ante lisce, ante bianche, top in quarzo composito, paraspruzzi a effetto metallico, paraspruzzi a specchio e elettrodomestici in acciaio inossidabile
Foto di una grande cucina design con lavello sottopiano, ante lisce, ante bianche, top in quarzo composito, paraspruzzi a effetto metallico, paraspruzzi a specchio e elettrodomestici in acciaio inossidabile
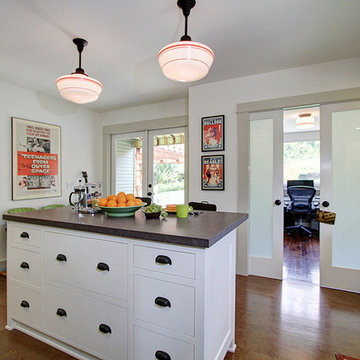
Foto di una cucina minimal con ante bianche, paraspruzzi verde e paraspruzzi con piastrelle diamantate
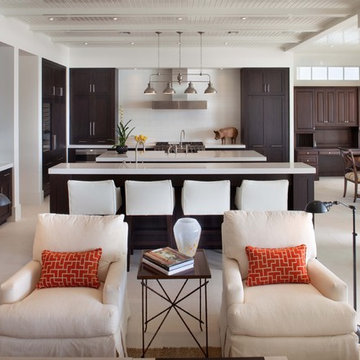
This is a French West Indies-inspired home with contemporary interiors. The floor plan was designed to provide lake views from every living area excluding the Media Room and 2nd story street-facing bedroom. Taking aging in place into consideration, there are master suites on both levels, elevator, and garage entrance. The three steps down at the entry were designed to get extra front footage while accommodating city height restrictions since the front of the lot is higher than the rear.
The family business is run out of the home so a separate entrance to the office/conference room is off the front courtyard.
Built on a lakefront lot, the home, its pool, and pool deck were all built on 138 pilings. The home boasts indoor/outdoor living spaces on both levels and uses retractable screens concealed in the 1st floor lanai and master bedroom sliding door opening. The screens hold up to 90% of the home’s conditioned air, serve as a shield to the western sun’s glare, and keep out insects. The 2nd floor master and exercise rooms open to the balcony and there is a window in the 2nd floor shower which frames the breathtaking lake view.
This home maximizes its view!
Photos by Harvey Smith Photography
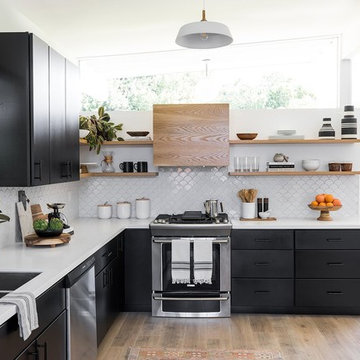
black cabinets, wood range hood, open shelving, wood shelves, oranges, white backsplash, white tile, greenery, plants, shelf styling, vintage rug, white barn lights, barn lights, cutting boards

Esempio di una cucina country di medie dimensioni con ante in stile shaker, ante blu, top in quarzo composito, paraspruzzi a effetto metallico, paraspruzzi con piastrelle di metallo, elettrodomestici neri, pavimento in legno verniciato, top bianco e pavimento bianco
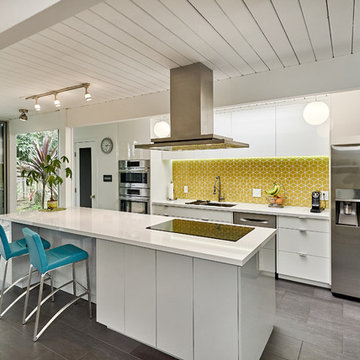
High-gloss doors and panels from Luxe were used for an elegant yet simple design. We designed and built the kitchen while working with the client's contractor who did the install. Photos by Mark Pinkerton
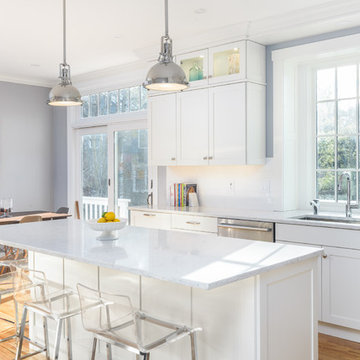
A bright white transitional kitchen remodel in Sudbury, MA. Open concept with large island and floor to ceiling cabinets and upper backlit display cases.
Brand: Brookhaven
Door Style: Greenwich
Finish: "Nordic White"
Countertop: LG Quartz "Minuet"
Hardware: "Polished Nickel"
Designer: Rich Dupre
Photography: Baumgart Creative Media
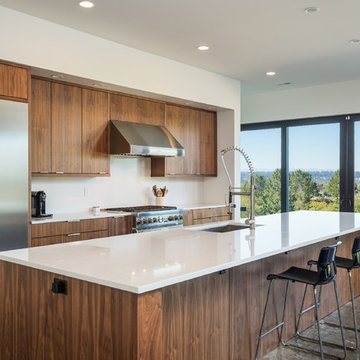
STOCKHOLM | Walnut | Natural
Ispirazione per una cucina contemporanea con ante lisce, ante in legno scuro, pavimento in cemento, lavello sottopiano, elettrodomestici in acciaio inossidabile e pavimento grigio
Ispirazione per una cucina contemporanea con ante lisce, ante in legno scuro, pavimento in cemento, lavello sottopiano, elettrodomestici in acciaio inossidabile e pavimento grigio
Cucine - Foto e idee per arredare
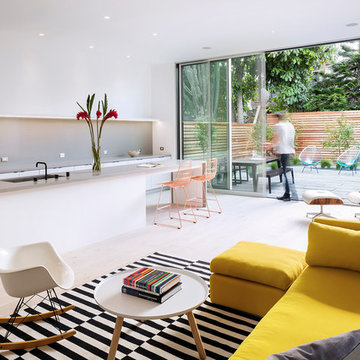
Adam Rouse
Esempio di una grande cucina design con ante lisce, parquet chiaro, ante bianche, paraspruzzi grigio, lavello sottopiano, pavimento beige, top grigio e top in cemento
Esempio di una grande cucina design con ante lisce, parquet chiaro, ante bianche, paraspruzzi grigio, lavello sottopiano, pavimento beige, top grigio e top in cemento
5
