Cucine - Foto e idee per arredare
Filtra anche per:
Budget
Ordina per:Popolari oggi
21 - 40 di 97 foto
1 di 3
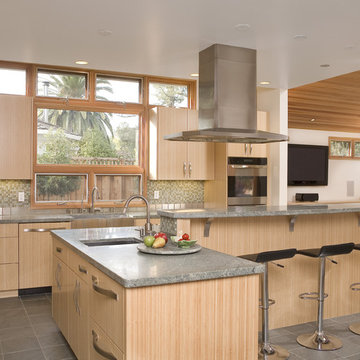
Foto di una cucina ad U design di medie dimensioni con paraspruzzi con piastrelle a mosaico, elettrodomestici in acciaio inossidabile, paraspruzzi verde, ante in legno chiaro, ante lisce, lavello sottopiano, 2 o più isole, pavimento con piastrelle in ceramica e pavimento grigio
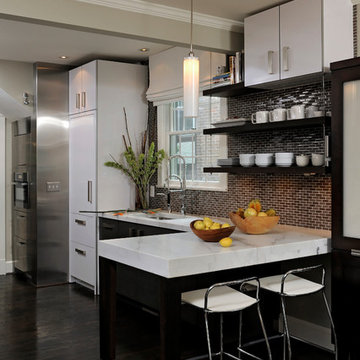
Foto di una grande cucina minimal con elettrodomestici da incasso, lavello sottopiano, ante lisce, top in marmo, paraspruzzi marrone, paraspruzzi con piastrelle diamantate, parquet scuro e penisola

Idee per una grande cucina country con lavello da incasso, ante beige, top in acciaio inossidabile, paraspruzzi multicolore, pavimento in legno massello medio, penisola e ante lisce
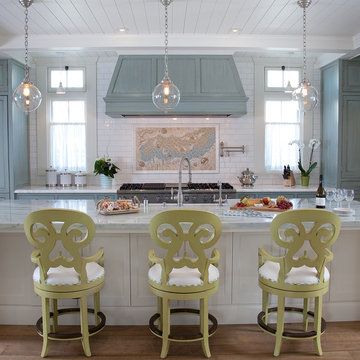
(1) An absolutely stunning, bright, and wide shot of this beautiful kitchen. 3 large pendant lights hang down from the ceiling above a long and sleek kitchen island with three beautiful olive green chairs surrounding. Above the stainless steel range is a mural we created using stone, glass, and ceramic decoratives. We made a one-of-a-kind backsplash mural for a one-of-a-kind kitchen!
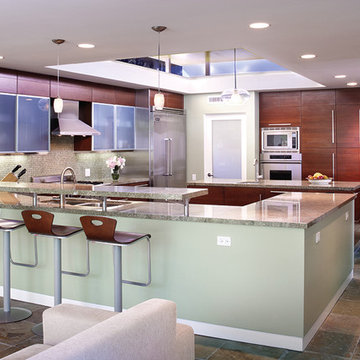
This kitchen remodel involved the demolition of several intervening rooms to create a large kitchen/family room that now connects directly to the backyard and the pool area. The new raised roof and clerestory help to bring light into the heart of the house and provides views to the surrounding treetops. The kitchen cabinets are by Italian manufacturer Scavolini. The floor is slate, the countertops are granite, and the raised ceiling is bamboo.
Design Team: Tracy Stone, Donatella Cusma', Sherry Cefali
Engineer: Dave Cefali
Photo by: Lawrence Anderson

By using multiple textures, the overwhelming wall of brick was softened and integrated into the space. Note the live edge on the slab of elm, the yarn-like texture in the glass, the perforated stainless steel panels in many doors, and the 1"-square glass tiles in the backsplash. The Hi-Definition laminate also has a textured face. The pattern in the floor tile relates to the hardwood flooring in the adjacent rooms. The island top is Richlite.
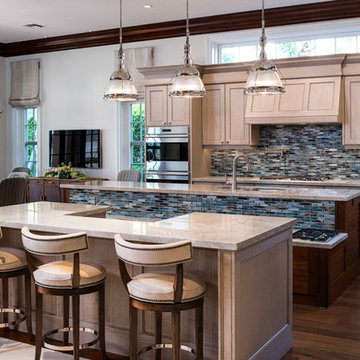
Photography: Andy Frame
Ispirazione per un'ampia cucina abitabile tradizionale con lavello sottopiano, ante con riquadro incassato, paraspruzzi multicolore, paraspruzzi con piastrelle a mosaico, elettrodomestici in acciaio inossidabile, pavimento in legno massello medio, 2 o più isole e ante in legno chiaro
Ispirazione per un'ampia cucina abitabile tradizionale con lavello sottopiano, ante con riquadro incassato, paraspruzzi multicolore, paraspruzzi con piastrelle a mosaico, elettrodomestici in acciaio inossidabile, pavimento in legno massello medio, 2 o più isole e ante in legno chiaro
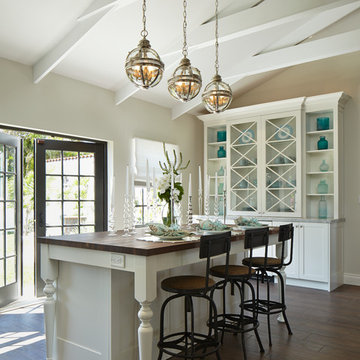
Brantley Photography
Esempio di una grande cucina classica chiusa con ante in stile shaker, ante bianche, top in legno, parquet scuro e pavimento marrone
Esempio di una grande cucina classica chiusa con ante in stile shaker, ante bianche, top in legno, parquet scuro e pavimento marrone

Copyrights: WA design
Foto di una grande cucina american style con paraspruzzi con piastrelle a mosaico, elettrodomestici in acciaio inossidabile, lavello sottopiano, paraspruzzi multicolore, pavimento in legno massello medio, pavimento marrone, top nero, ante in stile shaker, ante in legno scuro e top in granito
Foto di una grande cucina american style con paraspruzzi con piastrelle a mosaico, elettrodomestici in acciaio inossidabile, lavello sottopiano, paraspruzzi multicolore, pavimento in legno massello medio, pavimento marrone, top nero, ante in stile shaker, ante in legno scuro e top in granito

This highly customized kitchen was designed to be not only beautiful, but functional as well. The custom cabinetry offers plentiful storage and the built in appliances create a seamless functionality within the space. The choice of caesar stone countertops, mosaic backsplash, and wood cabinetry all work together to create a beautiful kitchen.

On the first floor, the kitchen and living area (with associate Luigi enjoying the sun) is again linked to a large deck through bi-parting glass doors. Ipe is a common choice for decks, but here, the material flows directly inside, at the same level and using the same details, so deck and interior feel like one large space. Note too that the deck railings, constructed using thin, galvanized steel members, allow the eye to travel right through to the view beyond.
On the first floor, the kitchen and living area (with associate Luigi enjoying the sun) is again linked to a large deck through bi-parting glass doors. Ipe is a common choice for decks, but here, the material flows directly inside, at the same level and using the same details, so deck and interior feel like one large space. Note too that the deck railings, constructed using thin, galvanized steel members, allow the eye to travel right through to the view beyond.

Based on a mid century modern concept
Esempio di una cucina minimal con ante lisce, ante in legno scuro, paraspruzzi multicolore, paraspruzzi con piastrelle a mosaico, top in quarzo composito, elettrodomestici in acciaio inossidabile, pavimento in cemento, penisola, lavello sottopiano e top verde
Esempio di una cucina minimal con ante lisce, ante in legno scuro, paraspruzzi multicolore, paraspruzzi con piastrelle a mosaico, top in quarzo composito, elettrodomestici in acciaio inossidabile, pavimento in cemento, penisola, lavello sottopiano e top verde
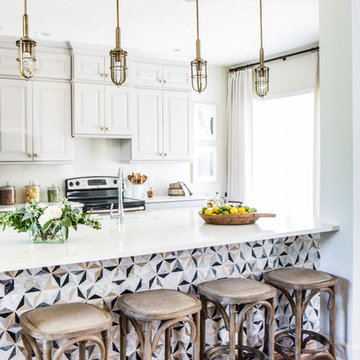
Photo by Andrea Behrends
Esempio di una cucina parallela classica con ante con bugna sagomata, ante bianche, pavimento in legno massello medio, penisola e pavimento marrone
Esempio di una cucina parallela classica con ante con bugna sagomata, ante bianche, pavimento in legno massello medio, penisola e pavimento marrone

The existing 70's styled kitchen needed a complete makeover. The original kitchen and family room wing included a rabbit warren of small rooms with an awkward angled family room separating the kitchen from the formal spaces.
The new space plan required moving the angled wall two feet to widen the space for an island. The kitchen was relocated to what was the original family room enabling direct access to both the formal dining space and the new family room space.
The large island is the heart of the redesigned kitchen, ample counter space flanks the island cooking station and the raised glass door cabinets provide a visually interesting separation of work space and dining room.
The contemporized Arts and Crafts style developed for the space integrates seamlessly with the existing shingled home. Split panel doors in rich cherry wood are the perfect foil for the dark granite counters with sparks of cobalt blue.
Dave Adams Photography
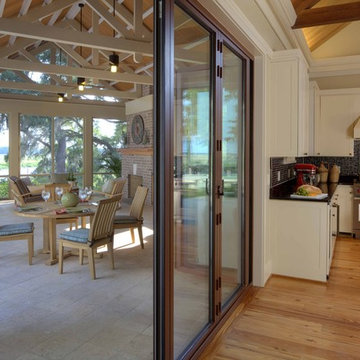
Idee per una grande cucina stile rurale con elettrodomestici in acciaio inossidabile, ante in stile shaker, ante bianche, paraspruzzi nero, paraspruzzi con piastrelle a mosaico, lavello sottopiano, top in granito, pavimento in legno massello medio e struttura in muratura

Designer- Mary Skurecki
Cabinetry: Mouser Cabinetry with Beaded Inset in Plaza door/drawer style in Maple Wood and White Paint. Island Seating area supported by Custom Decorative Posts, Island base of shallow Cabinets with Traditional Mullions and Clear Glass Inserts.
Perimeter Countertop: Zodiaq Quartz in Dove Grey with an Eased Edge
Island Countertop: Granite in River White with Eased Edge

Esempio di un'ampia cucina eclettica con lavello sottopiano, ante con riquadro incassato, ante in legno scuro, paraspruzzi multicolore, paraspruzzi con piastrelle a mosaico, elettrodomestici in acciaio inossidabile e pavimento in legno massello medio
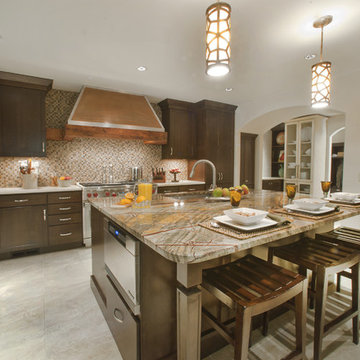
The space began as a 2-car garage. After months of renovation, it is now a gourmet kitchen. The focal point is the hood made from a reclaimed warehouse beam and finished with a copper top and placed on stone and glass mosaic tile. The island is large enough to accomadate seating and provide plenty of room for prepping. Adjoining the space is a large butlers pantry and bar and a home office space. Tall cabinetry flank the cooking wall and provide easy access storage to pots and pans as well as small appliance storage.
This was the 2011 National Transitional Kitchen of the Year as awarded by Signature Kitchens & Baths Magazine.
Photography by Med Dement

Esempio di una cucina tradizionale di medie dimensioni con ante con bugna sagomata, ante bianche, elettrodomestici in acciaio inossidabile, lavello sottopiano, top in granito, paraspruzzi blu, paraspruzzi con piastrelle a listelli, pavimento in legno massello medio e pavimento marrone
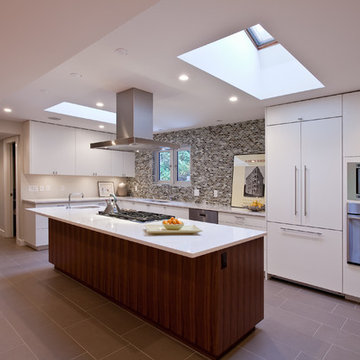
Ispirazione per una grande cucina design con elettrodomestici in acciaio inossidabile, ante lisce, ante bianche, paraspruzzi multicolore, paraspruzzi con piastrelle a mosaico, lavello sottopiano, top in quarzo composito, pavimento in gres porcellanato e pavimento marrone
Cucine - Foto e idee per arredare
2