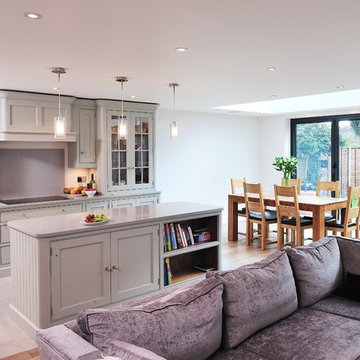Cucine - Foto e idee per arredare
Filtra anche per:
Budget
Ordina per:Popolari oggi
61 - 80 di 183 foto
1 di 3
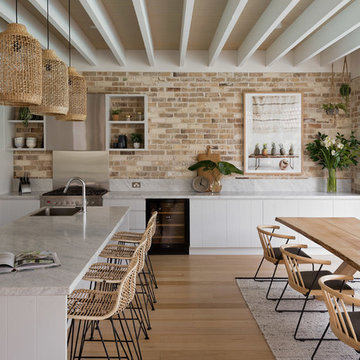
Elana Clark Photography
Immagine di una cucina costiera con lavello da incasso, ante lisce, ante bianche, paraspruzzi in mattoni, elettrodomestici in acciaio inossidabile e parquet chiaro
Immagine di una cucina costiera con lavello da incasso, ante lisce, ante bianche, paraspruzzi in mattoni, elettrodomestici in acciaio inossidabile e parquet chiaro
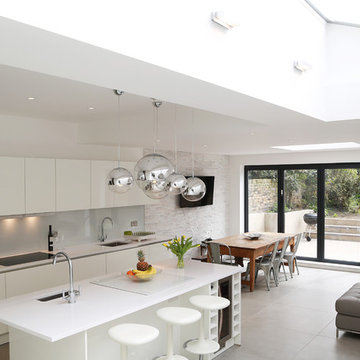
White high gloss lacquer kitchen with kitchen island and breakfast bar.
Worktop: Royal Blanc 30mm
Glass Type: Full Glass Splash-back behind hob (Light Grey - Dulux, Grey Steel 3)

The goal of this project was to build a house that would be energy efficient using materials that were both economical and environmentally conscious. Due to the extremely cold winter weather conditions in the Catskills, insulating the house was a primary concern. The main structure of the house is a timber frame from an nineteenth century barn that has been restored and raised on this new site. The entirety of this frame has then been wrapped in SIPs (structural insulated panels), both walls and the roof. The house is slab on grade, insulated from below. The concrete slab was poured with a radiant heating system inside and the top of the slab was polished and left exposed as the flooring surface. Fiberglass windows with an extremely high R-value were chosen for their green properties. Care was also taken during construction to make all of the joints between the SIPs panels and around window and door openings as airtight as possible. The fact that the house is so airtight along with the high overall insulatory value achieved from the insulated slab, SIPs panels, and windows make the house very energy efficient. The house utilizes an air exchanger, a device that brings fresh air in from outside without loosing heat and circulates the air within the house to move warmer air down from the second floor. Other green materials in the home include reclaimed barn wood used for the floor and ceiling of the second floor, reclaimed wood stairs and bathroom vanity, and an on-demand hot water/boiler system. The exterior of the house is clad in black corrugated aluminum with an aluminum standing seam roof. Because of the extremely cold winter temperatures windows are used discerningly, the three largest windows are on the first floor providing the main living areas with a majestic view of the Catskill mountains.

This end of the kitchen was originally walled off into two separate rooms. A smaller room was on the left which was a larder and the right had a small eating area for servants., hence the two different sized windows. I created a large sweeping curved to over a support beam that was structurally required once the walls were removed and then completed the curve with custom designed brackets. The custom built banquette has a leather seat and fabric back. The table I designed and a local worker made it from a felled walnut tree on the property.
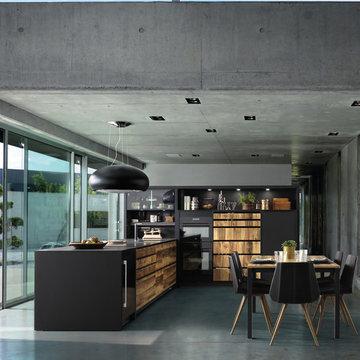
Contemporary Industrial design bespoke kitchen designed by Schmidt. mat black & wood kitchen with island and dining table.
Idee per una cucina design di medie dimensioni con ante nere, top in quarzo composito, elettrodomestici neri, pavimento in cemento, pavimento grigio, lavello sottopiano, ante lisce, paraspruzzi grigio e penisola
Idee per una cucina design di medie dimensioni con ante nere, top in quarzo composito, elettrodomestici neri, pavimento in cemento, pavimento grigio, lavello sottopiano, ante lisce, paraspruzzi grigio e penisola
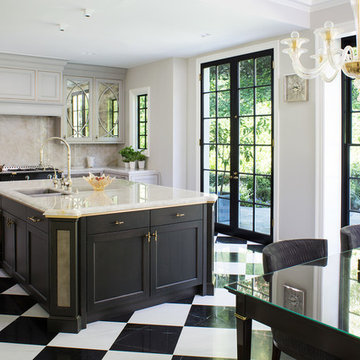
Photog: Meghan Bob
Foto di una cucina tradizionale con lavello sottopiano, ante con riquadro incassato, ante grigie, paraspruzzi beige, elettrodomestici neri e pavimento multicolore
Foto di una cucina tradizionale con lavello sottopiano, ante con riquadro incassato, ante grigie, paraspruzzi beige, elettrodomestici neri e pavimento multicolore
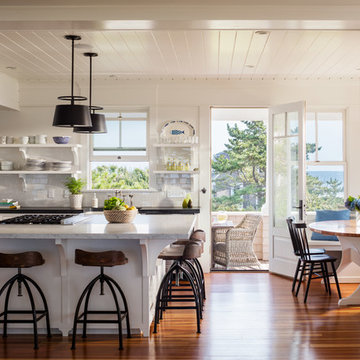
Architect: DiMauro Architects
Builder: Jacob Talbot
Photographer: Warren Jagger
Foto di una cucina costiera con ante in stile shaker, ante bianche, paraspruzzi bianco, paraspruzzi con piastrelle diamantate, pavimento in legno massello medio e pavimento marrone
Foto di una cucina costiera con ante in stile shaker, ante bianche, paraspruzzi bianco, paraspruzzi con piastrelle diamantate, pavimento in legno massello medio e pavimento marrone
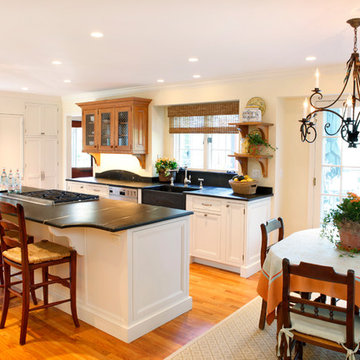
Tom Grimes
Immagine di una grande cucina chic con lavello stile country, ante a filo, ante beige, top in saponaria, paraspruzzi grigio, paraspruzzi in lastra di pietra, elettrodomestici in acciaio inossidabile e pavimento in legno massello medio
Immagine di una grande cucina chic con lavello stile country, ante a filo, ante beige, top in saponaria, paraspruzzi grigio, paraspruzzi in lastra di pietra, elettrodomestici in acciaio inossidabile e pavimento in legno massello medio
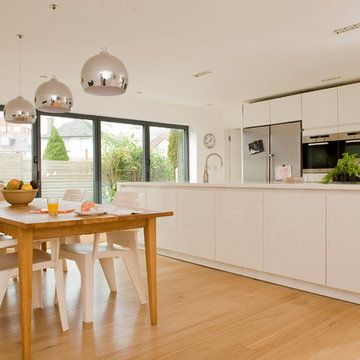
Esempio di una cucina design di medie dimensioni con ante lisce, ante bianche, elettrodomestici in acciaio inossidabile e parquet chiaro

Immagine di una grande cucina classica con ante di vetro, ante in legno scuro, paraspruzzi multicolore, elettrodomestici in acciaio inossidabile, lavello a doppia vasca, top in granito, parquet chiaro e top nero

by Brian Walters
Immagine di una cucina tradizionale di medie dimensioni con ante in stile shaker, ante in legno scuro, paraspruzzi beige, elettrodomestici in acciaio inossidabile, lavello sottopiano, top in granito, paraspruzzi con piastrelle in pietra, parquet chiaro e pavimento beige
Immagine di una cucina tradizionale di medie dimensioni con ante in stile shaker, ante in legno scuro, paraspruzzi beige, elettrodomestici in acciaio inossidabile, lavello sottopiano, top in granito, paraspruzzi con piastrelle in pietra, parquet chiaro e pavimento beige
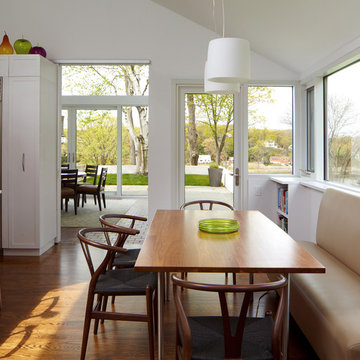
Interior photos by Phillip Ennis Photography.
Immagine di una cucina minimalista di medie dimensioni con ante in stile shaker, ante bianche, elettrodomestici in acciaio inossidabile e pavimento in legno massello medio
Immagine di una cucina minimalista di medie dimensioni con ante in stile shaker, ante bianche, elettrodomestici in acciaio inossidabile e pavimento in legno massello medio

אמיצי אדריכלים
Ispirazione per una piccola cucina moderna con nessun'anta, ante bianche, paraspruzzi blu, paraspruzzi con lastra di vetro, elettrodomestici in acciaio inossidabile, lavello da incasso, top in quarzo composito e pavimento in pietra calcarea
Ispirazione per una piccola cucina moderna con nessun'anta, ante bianche, paraspruzzi blu, paraspruzzi con lastra di vetro, elettrodomestici in acciaio inossidabile, lavello da incasso, top in quarzo composito e pavimento in pietra calcarea

Kitchen was a renovation of a 70's white plastic laminate kitchen. We gutted the room to allow for the taste of our clients to shine with updated materials. The cabinetry is custom from our own cabinetry line. The counter tops and backsplash are handpainted custom designed tiles made in France. The floors are wood beams cut short side and laid to show the grain. We also created a cabinetry nook made of stone to house a display area and server. We used the existing skylights, but to bring it all together we installed reclaimed wood clapboards on the ceiling and reclaimed wood timbers to create some sense of architecture. The photograph was taken by Peter Rywmid
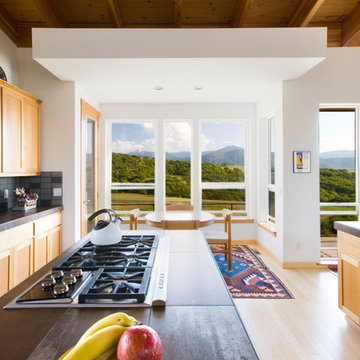
Idee per una grande cucina contemporanea con paraspruzzi multicolore, parquet chiaro, ante con riquadro incassato, ante in legno chiaro, pavimento marrone, lavello a tripla vasca, paraspruzzi con piastrelle in ceramica e elettrodomestici in acciaio inossidabile

Farrow and Ball Cornforth White and London Clay compliment perfectly the natural Travertine stone floor
Esempio di una cucina country con lavello sottopiano, ante a filo, ante grigie, top in marmo, paraspruzzi marrone, paraspruzzi in lastra di pietra, elettrodomestici neri e pavimento in pietra calcarea
Esempio di una cucina country con lavello sottopiano, ante a filo, ante grigie, top in marmo, paraspruzzi marrone, paraspruzzi in lastra di pietra, elettrodomestici neri e pavimento in pietra calcarea
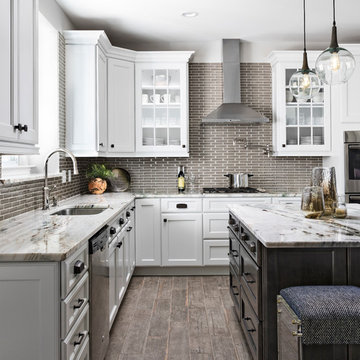
Immagine di una cucina chic con lavello sottopiano, ante di vetro, ante bianche, paraspruzzi grigio, elettrodomestici in acciaio inossidabile e pavimento grigio
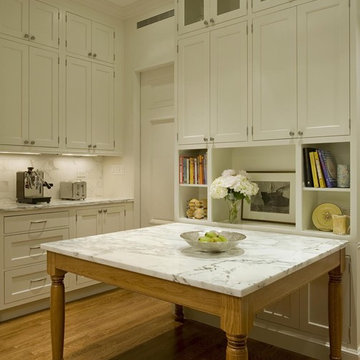
Ispirazione per un cucina con isola centrale chic con ante con riquadro incassato, ante bianche, top in marmo, paraspruzzi bianco, paraspruzzi in marmo, parquet scuro e pavimento marrone
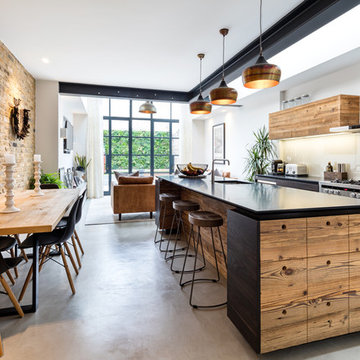
Immagine di una cucina industriale di medie dimensioni con lavello sottopiano, ante lisce, ante in legno bruno, paraspruzzi con lastra di vetro, elettrodomestici in acciaio inossidabile, pavimento in cemento e pavimento grigio
Cucine - Foto e idee per arredare
4
