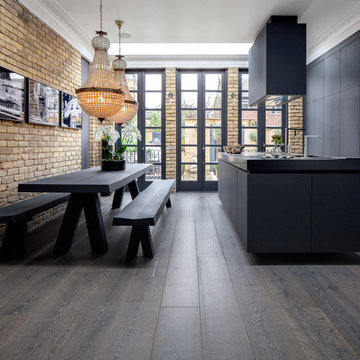Cucine - Foto e idee per arredare
Filtra anche per:
Budget
Ordina per:Popolari oggi
61 - 80 di 415 foto
1 di 3
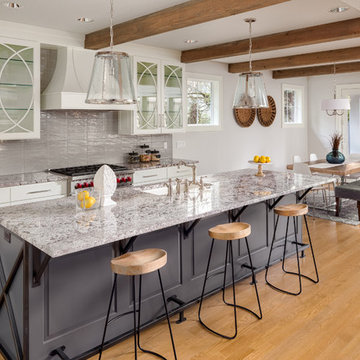
A young family packs a style punch into a mid sized space with an open concept. Gray and white mix together with a simple raised panel style accented with stunning custom glass doors. A fresh new stacked tile backsplash pulls the look together with pendant lights and beams that set a mood of warmth and richness.
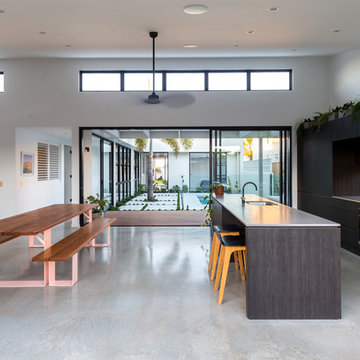
Tim Casagrande
Idee per una cucina contemporanea con lavello sottopiano, ante lisce, ante in legno bruno, paraspruzzi a finestra, pavimento in cemento, pavimento grigio e top bianco
Idee per una cucina contemporanea con lavello sottopiano, ante lisce, ante in legno bruno, paraspruzzi a finestra, pavimento in cemento, pavimento grigio e top bianco
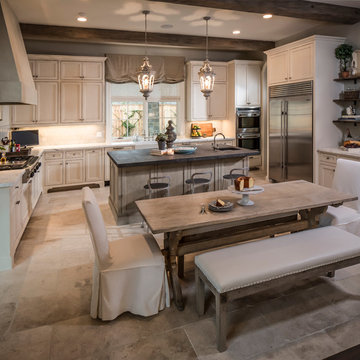
photos by Steve Chenn
Foto di una grande cucina tradizionale con lavello stile country, ante con riquadro incassato, ante bianche, top in quarzite, paraspruzzi bianco, paraspruzzi in pietra calcarea, elettrodomestici in acciaio inossidabile, pavimento in pietra calcarea e pavimento beige
Foto di una grande cucina tradizionale con lavello stile country, ante con riquadro incassato, ante bianche, top in quarzite, paraspruzzi bianco, paraspruzzi in pietra calcarea, elettrodomestici in acciaio inossidabile, pavimento in pietra calcarea e pavimento beige

This home had plenty of square footage, but in all the wrong places. The old opening between the dining and living rooms was filled in, and the kitchen relocated into the former dining room, allowing for a large opening between the new kitchen / breakfast room with the existing living room. The kitchen relocation, in the corner of the far end of the house, allowed for cabinets on 3 walls, with a 4th side of peninsula. The long exterior wall, formerly kitchen cabinets, was replaced with a full wall of glass sliding doors to the back deck adjacent to the new breakfast / dining space. Rubbed wood cabinets were installed throughout the kitchen as well as at the desk workstation and buffet storage.

An Architectural and Interior Design Masterpiece! This luxurious waterfront estate resides on 4 acres of a private peninsula, surrounded by 3 sides of an expanse of water with unparalleled, panoramic views. 1500 ft of private white sand beach, private pier and 2 boat slips on Ono Harbor. Spacious, exquisite formal living room, dining room, large study/office with mahogany, built in bookshelves. Family Room with additional breakfast area. Guest Rooms share an additional Family Room. Unsurpassed Master Suite with water views of Bellville Bay and Bay St. John featuring a marble tub, custom tile outdoor shower, and dressing area. Expansive outdoor living areas showcasing a saltwater pool with swim up bar and fire pit. The magnificent kitchen offers access to a butler pantry, balcony and an outdoor kitchen with sitting area. This home features Brazilian Wood Floors and French Limestone Tiles throughout. Custom Copper handrails leads you to the crow's nest that offers 360degree views.
Photos: Shawn Seals, Fovea 360 LLC
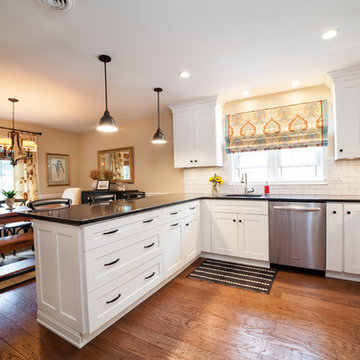
Andrew Pitzer Photography
Foto di una piccola cucina tradizionale con lavello sottopiano, ante in stile shaker, ante bianche, top in quarzo composito, paraspruzzi bianco, paraspruzzi con piastrelle diamantate, elettrodomestici in acciaio inossidabile, pavimento in legno massello medio e penisola
Foto di una piccola cucina tradizionale con lavello sottopiano, ante in stile shaker, ante bianche, top in quarzo composito, paraspruzzi bianco, paraspruzzi con piastrelle diamantate, elettrodomestici in acciaio inossidabile, pavimento in legno massello medio e penisola
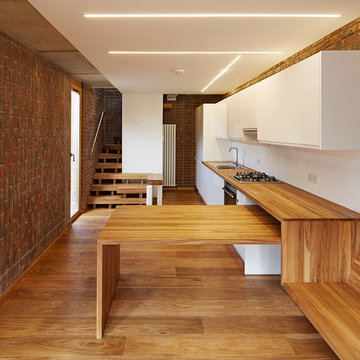
Paul Riddle
Idee per una cucina nordica con ante lisce, ante bianche, paraspruzzi bianco, elettrodomestici in acciaio inossidabile, pavimento in legno massello medio e penisola
Idee per una cucina nordica con ante lisce, ante bianche, paraspruzzi bianco, elettrodomestici in acciaio inossidabile, pavimento in legno massello medio e penisola
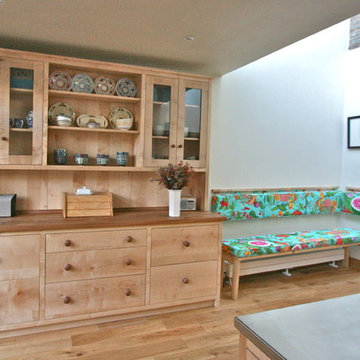
Immagine di un grande cucina con isola centrale contemporaneo con lavello a doppia vasca, ante in stile shaker, ante in legno chiaro, top in acciaio inossidabile, elettrodomestici in acciaio inossidabile e parquet chiaro
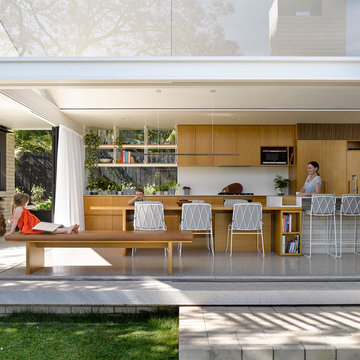
Project // Jacaranda House
Architect // SP Studio Architecture
Builder // Rycon
Photographer // Christopher Frederick Jones
Product // Bowral Bricks in Chillingham White
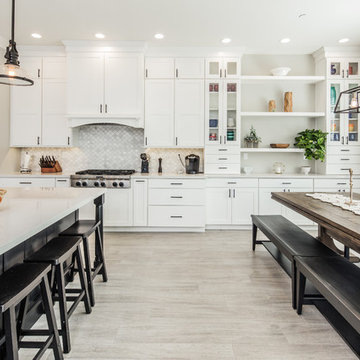
The mix of black and white take shape in this modern farmhouse style kitchen. With a timeless color scheme and high end finishes, this kitchen is perfect for large gatherings and entertaining family and friends. The connected dining space and eat in island offers abundant seating, as well as function and storage. The build in buffet area brings in variation, and adds a light and bright quality to the space. Floating shelves offer a softer look than full wall to wall upper cabinets. Classic grey toned porcelain tile give the look of wood without any of the maintenance or wear and tear issues. The classic grey marble backsplash in the baroque shape brings a custom and elegant dimension to the space.
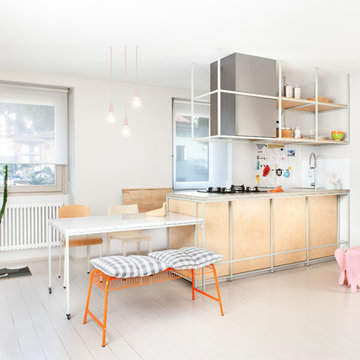
Photos by Luca Argenton © Officina Magisafi
Esempio di una cucina minimal con ante in legno chiaro, lavello sottopiano, nessun'anta, paraspruzzi bianco, pavimento in legno verniciato, penisola e pavimento bianco
Esempio di una cucina minimal con ante in legno chiaro, lavello sottopiano, nessun'anta, paraspruzzi bianco, pavimento in legno verniciato, penisola e pavimento bianco
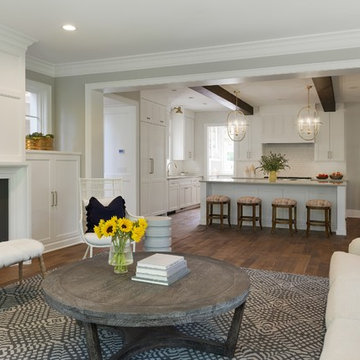
Immagine di una grande cucina stile marino con lavello sottopiano, ante in stile shaker, ante bianche, top in quarzite, paraspruzzi bianco, paraspruzzi con piastrelle in ceramica, elettrodomestici in acciaio inossidabile, pavimento in legno massello medio, pavimento marrone e top grigio
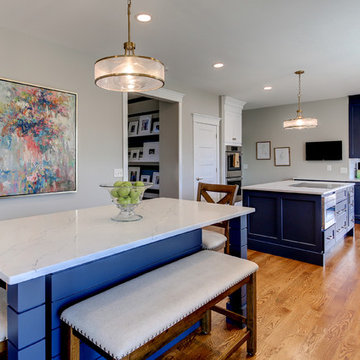
Photos by Kris Palen
Idee per una grande cucina tradizionale con lavello stile country, ante con riquadro incassato, ante blu, top in quarzite, paraspruzzi multicolore, paraspruzzi con piastrelle di cemento, elettrodomestici in acciaio inossidabile, parquet chiaro, 2 o più isole, pavimento marrone e top bianco
Idee per una grande cucina tradizionale con lavello stile country, ante con riquadro incassato, ante blu, top in quarzite, paraspruzzi multicolore, paraspruzzi con piastrelle di cemento, elettrodomestici in acciaio inossidabile, parquet chiaro, 2 o più isole, pavimento marrone e top bianco
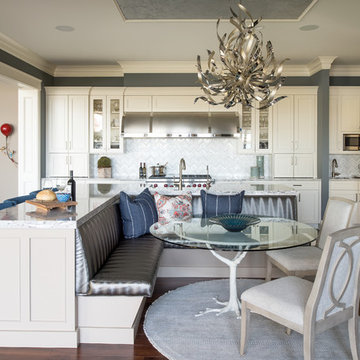
Architecture: Alexander Design Group | Interior Design: Studio M Interiors | Photography: Scott Amundson Photography
Esempio di una grande cucina chic con ante con riquadro incassato, paraspruzzi bianco, paraspruzzi con piastrelle in ceramica, elettrodomestici in acciaio inossidabile, parquet scuro, pavimento marrone, ante bianche, lavello stile country, top bianco e top in quarzo composito
Esempio di una grande cucina chic con ante con riquadro incassato, paraspruzzi bianco, paraspruzzi con piastrelle in ceramica, elettrodomestici in acciaio inossidabile, parquet scuro, pavimento marrone, ante bianche, lavello stile country, top bianco e top in quarzo composito
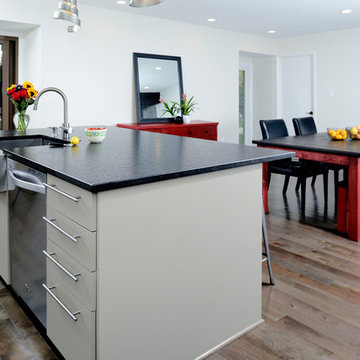
June Stanich Photography
Immagine di una cucina minimalista di medie dimensioni con lavello stile country, ante lisce, top in granito, paraspruzzi marrone, paraspruzzi con piastrelle a mosaico, elettrodomestici in acciaio inossidabile, parquet scuro e ante beige
Immagine di una cucina minimalista di medie dimensioni con lavello stile country, ante lisce, top in granito, paraspruzzi marrone, paraspruzzi con piastrelle a mosaico, elettrodomestici in acciaio inossidabile, parquet scuro e ante beige
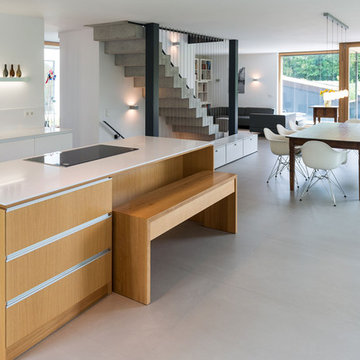
Ispirazione per una grande cucina minimal con ante lisce, ante bianche, lavello sottopiano, paraspruzzi bianco e pavimento in cemento
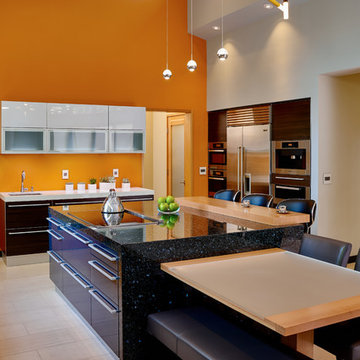
Dean J. Birinyi Architectural Photography http://www.djbphoto.com
Ispirazione per una grande cucina minimal con ante lisce, top in quarzo composito, paraspruzzi grigio, elettrodomestici in acciaio inossidabile, pavimento in pietra calcarea, lavello da incasso, ante grigie, paraspruzzi con piastrelle in pietra, 2 o più isole e pavimento beige
Ispirazione per una grande cucina minimal con ante lisce, top in quarzo composito, paraspruzzi grigio, elettrodomestici in acciaio inossidabile, pavimento in pietra calcarea, lavello da incasso, ante grigie, paraspruzzi con piastrelle in pietra, 2 o più isole e pavimento beige
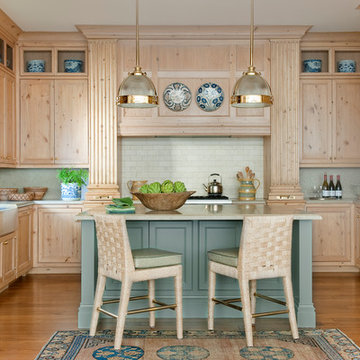
Edward Addeo
Esempio di una cucina tradizionale con lavello stile country, ante con riquadro incassato, ante in legno chiaro, paraspruzzi bianco, paraspruzzi con piastrelle diamantate, elettrodomestici in acciaio inossidabile e pavimento in legno massello medio
Esempio di una cucina tradizionale con lavello stile country, ante con riquadro incassato, ante in legno chiaro, paraspruzzi bianco, paraspruzzi con piastrelle diamantate, elettrodomestici in acciaio inossidabile e pavimento in legno massello medio
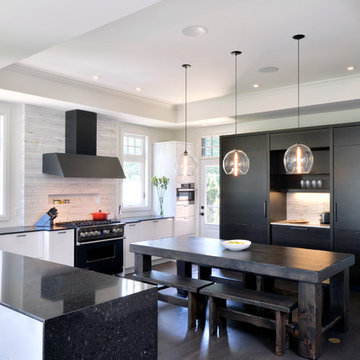
Photography by Gordon King
Idee per una grande cucina classica con lavello sottopiano, ante lisce, top in vetro riciclato, paraspruzzi bianco, elettrodomestici da incasso, ante bianche e parquet scuro
Idee per una grande cucina classica con lavello sottopiano, ante lisce, top in vetro riciclato, paraspruzzi bianco, elettrodomestici da incasso, ante bianche e parquet scuro
Cucine - Foto e idee per arredare
4
