Cucine - Foto e idee per arredare
Filtra anche per:
Budget
Ordina per:Popolari oggi
141 - 160 di 662 foto
1 di 3

Our brief was to create a calm, modern country kitchen that avoided cliches - and to intrinsically link to the garden. A weekend escape for a busy family who come down to escape the city, to enjoy their art collection, garden and cook together. The design springs from my neuroscience research and is based on appealing to our hard wired needs, our fundamental instincts - sociability, easy movement, art, comfort, hearth, smells, readiness for visitors, view of outdoors and a place to eat.
The key design innovation was the use of soft geometry, not so much in the planning but in the three dimensionality of the furniture which grows out of the floor in an organic way. The soft geometry is in the profile of the pieces, not in their footprint. The users can stroke the furniture, lie against it and feel its softness, all of which helps the visitors to kitchen linger and chat.
The fireplace is located in the middle between the cooking zone and the garden. There is plenty of room to draw up a chair and just sit around. The fold-out doors let the landscape into the space in a generous way, especially on summer days when the weather makes the indoors and outdoors come together. The sight lines from the main cooking and preparation island offer views of the garden throughout the seasons, as well as people coming into the room and those seating at the table - so it becomes a command position or what we call the sweet spot. This often results in there being a family competition to do the cooking.
The woods are Canadian Maple, Australian rosewood and Eucalyptus. All appliances are Gaggenau and Fisher and Paykel.
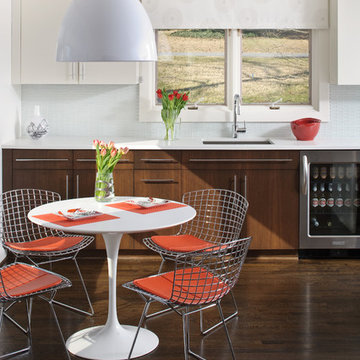
Ansel Olson
Idee per un cucina con isola centrale contemporaneo con ante lisce, ante in legno bruno, top in marmo, paraspruzzi bianco, paraspruzzi con piastrelle di vetro, elettrodomestici in acciaio inossidabile e parquet scuro
Idee per un cucina con isola centrale contemporaneo con ante lisce, ante in legno bruno, top in marmo, paraspruzzi bianco, paraspruzzi con piastrelle di vetro, elettrodomestici in acciaio inossidabile e parquet scuro
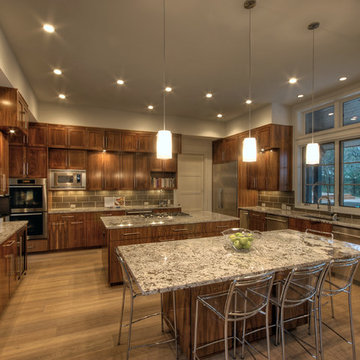
Butterfield Custom Homes, Butter Lutz Ineriors, Cornerstone Architect Group, Austin, Texas
Immagine di una cucina minimal con top in granito e 2 o più isole
Immagine di una cucina minimal con top in granito e 2 o più isole
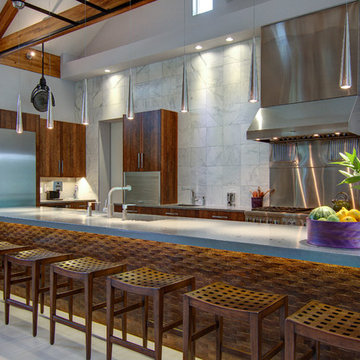
The Pearl is a Contemporary styled Florida Tropical home. The Pearl was designed and built by Josh Wynne Construction. The design was a reflection of the unusually shaped lot which is quite pie shaped. This green home is expected to achieve the LEED Platinum rating and is certified Energy Star, FGBC Platinum and FPL BuildSmart. Photos by Ryan Gamma
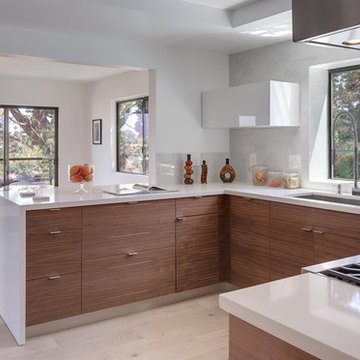
©Teague Hunziker
Immagine di una cucina design con lavello a doppia vasca, ante lisce, ante in legno chiaro, top in quarzo composito, paraspruzzi bianco, elettrodomestici in acciaio inossidabile, penisola, paraspruzzi in lastra di pietra, pavimento in gres porcellanato e top bianco
Immagine di una cucina design con lavello a doppia vasca, ante lisce, ante in legno chiaro, top in quarzo composito, paraspruzzi bianco, elettrodomestici in acciaio inossidabile, penisola, paraspruzzi in lastra di pietra, pavimento in gres porcellanato e top bianco
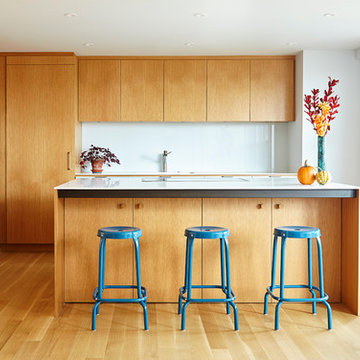
Alyssa Kirsten
Esempio di una cucina design di medie dimensioni con ante lisce, ante in legno chiaro, paraspruzzi bianco, elettrodomestici in acciaio inossidabile, parquet chiaro, lavello sottopiano, top in superficie solida e paraspruzzi con lastra di vetro
Esempio di una cucina design di medie dimensioni con ante lisce, ante in legno chiaro, paraspruzzi bianco, elettrodomestici in acciaio inossidabile, parquet chiaro, lavello sottopiano, top in superficie solida e paraspruzzi con lastra di vetro
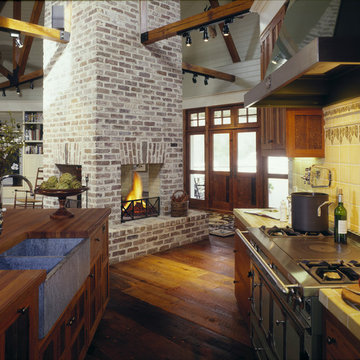
John McManus Photography
Foto di una cucina country di medie dimensioni con ante in legno scuro, top piastrellato, paraspruzzi giallo, elettrodomestici in acciaio inossidabile, lavello stile country, ante con riquadro incassato, paraspruzzi con piastrelle in ceramica e parquet scuro
Foto di una cucina country di medie dimensioni con ante in legno scuro, top piastrellato, paraspruzzi giallo, elettrodomestici in acciaio inossidabile, lavello stile country, ante con riquadro incassato, paraspruzzi con piastrelle in ceramica e parquet scuro

Foto di una piccola cucina ad U minimal con lavello da incasso, ante lisce, ante grigie, elettrodomestici neri, penisola, paraspruzzi grigio, paraspruzzi con piastrelle diamantate, pavimento beige e top blu
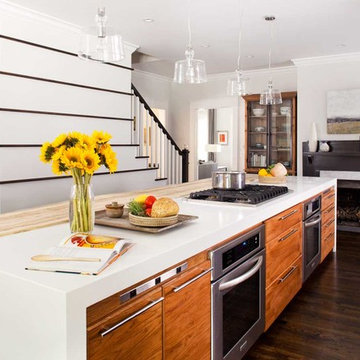
Jeff Herr
Idee per una cucina design di medie dimensioni con lavello sottopiano, ante grigie, top in superficie solida, elettrodomestici in acciaio inossidabile, parquet scuro, top bianco e ante lisce
Idee per una cucina design di medie dimensioni con lavello sottopiano, ante grigie, top in superficie solida, elettrodomestici in acciaio inossidabile, parquet scuro, top bianco e ante lisce
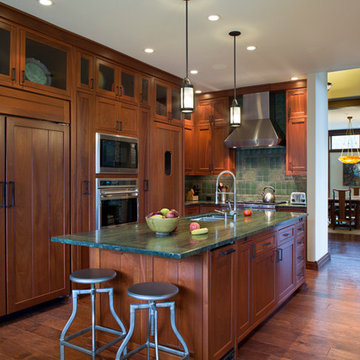
David Dietrich
Ispirazione per una cucina stile americano con lavello sottopiano, ante in stile shaker, ante in legno bruno, paraspruzzi verde, elettrodomestici da incasso, parquet scuro e top verde
Ispirazione per una cucina stile americano con lavello sottopiano, ante in stile shaker, ante in legno bruno, paraspruzzi verde, elettrodomestici da incasso, parquet scuro e top verde
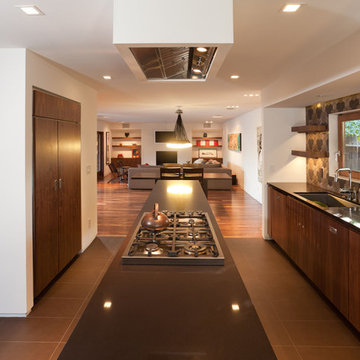
Whole house remodel of a mid-century modern cmu home built in the 1950's. Warm white walls with solid walnut floor planks and walnut millwork. Chocolate Corian countertops. Large format porcelain tile. Heath Ceramics backsplash.
Mike Graff
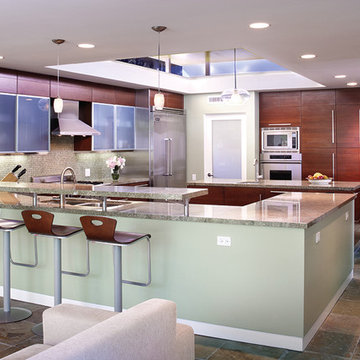
This kitchen remodel involved the demolition of several intervening rooms to create a large kitchen/family room that now connects directly to the backyard and the pool area. The new raised roof and clerestory help to bring light into the heart of the house and provides views to the surrounding treetops. The kitchen cabinets are by Italian manufacturer Scavolini. The floor is slate, the countertops are granite, and the raised ceiling is bamboo.
Design Team: Tracy Stone, Donatella Cusma', Sherry Cefali
Engineer: Dave Cefali
Photo by: Lawrence Anderson
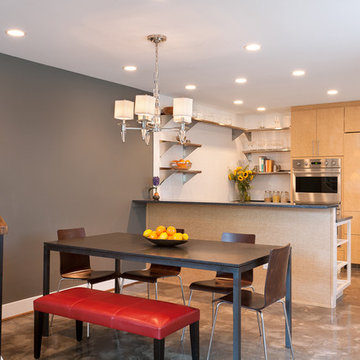
Ispirazione per una piccola cucina bohémian con ante lisce, ante in legno chiaro, lavello a doppia vasca, top in saponaria, elettrodomestici da incasso, pavimento in cemento, penisola e pavimento grigio
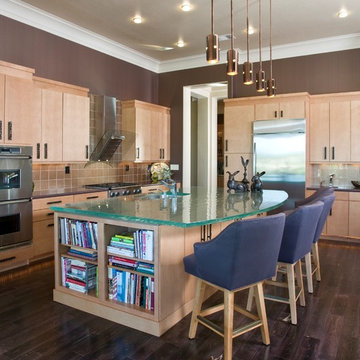
Please visit my website directly by copying and pasting this link directly into your browser: http://www.berensinteriors.com/ to learn more about this project and how we may work together!
The modern custom cabinets and the 1-1/2" thick solid glass countertop adds a hint of excitement to the home. Robert Naik Photography.
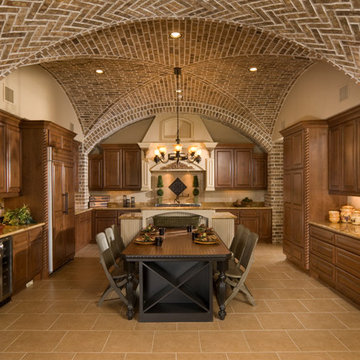
Kolanowski Studio
Esempio di una grande cucina tradizionale chiusa con ante con bugna sagomata, ante in legno bruno, top in granito, paraspruzzi beige, elettrodomestici da incasso e pavimento in gres porcellanato
Esempio di una grande cucina tradizionale chiusa con ante con bugna sagomata, ante in legno bruno, top in granito, paraspruzzi beige, elettrodomestici da incasso e pavimento in gres porcellanato
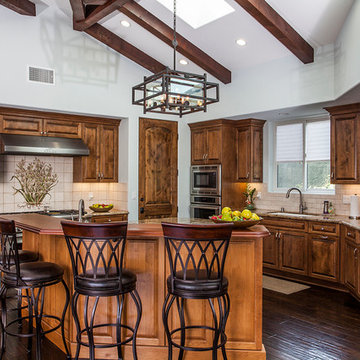
Idee per una cucina mediterranea con ante con bugna sagomata, ante in legno bruno, paraspruzzi beige, elettrodomestici in acciaio inossidabile e parquet scuro
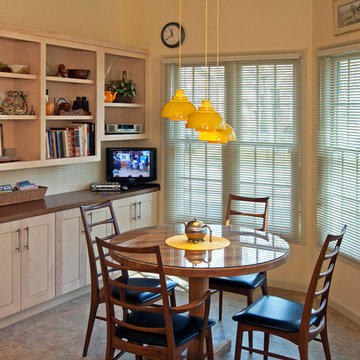
The breakfast room attached to a condo kitchen update. Features new Armstrong Alterna vinyl tile with Driftwood grout, maple cabinets with a natural finish. All of it compliments the owners existing yellow light ficture and Danish modern furnishing.
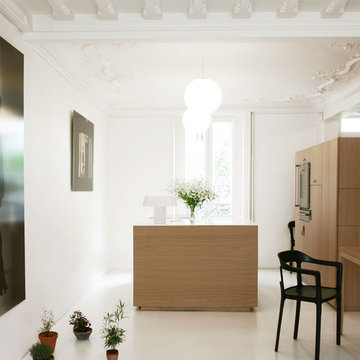
RMGB
Immagine di una cucina contemporanea di medie dimensioni con ante lisce e ante in legno chiaro
Immagine di una cucina contemporanea di medie dimensioni con ante lisce e ante in legno chiaro
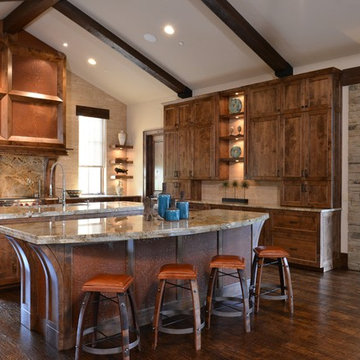
An expansive venthood was designed to balance this large transitional rustic kitchen. Copper panels play to the warm tones in the stone slab countertops while travertine clad walls lend texture to the room. A modern faucet is functional for cooking, as well as the double islands create dual work zones for optimal work flow. Timber beams accent the vaulted ceiling above.
Interior Design: AVID Associates
Builder: Martin Raymond Homes
Photography: Michael Hunter
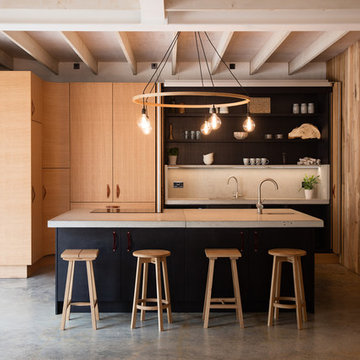
Ispirazione per una cucina contemporanea di medie dimensioni con lavello sottopiano, ante con bugna sagomata, ante in legno chiaro, top in cemento, paraspruzzi grigio, paraspruzzi con piastrelle in ceramica, elettrodomestici in acciaio inossidabile, pavimento in cemento, pavimento grigio e top grigio
Cucine - Foto e idee per arredare
8