Cucine - Foto e idee per arredare
Filtra anche per:
Budget
Ordina per:Popolari oggi
1 - 20 di 249 foto
1 di 3

Idee per una cucina tradizionale con elettrodomestici in acciaio inossidabile, lavello stile country, paraspruzzi marrone, ante a filo, ante con finitura invecchiata, paraspruzzi con piastrelle a mosaico, parquet scuro, top multicolore e travi a vista

The small 1950’s ranch home was featured on HGTV’s House Hunters Renovation. The episode (Season 14, Episode 9) is called: "Flying into a Renovation". Please check out The Colorado Nest for more details along with Before and After photos.
Photos by Sara Yoder.
FEATURED IN:
Fine Homebuilding

Mountain View Kitchen addition with butterfly roof, bamboo cabinets.
Photography: Nadine Priestly
Immagine di una cucina minimalista di medie dimensioni con lavello sottopiano, ante lisce, ante in legno scuro, top in quarzite, paraspruzzi con piastrelle in ceramica, elettrodomestici in acciaio inossidabile, pavimento in legno massello medio, penisola, paraspruzzi blu, top bianco e travi a vista
Immagine di una cucina minimalista di medie dimensioni con lavello sottopiano, ante lisce, ante in legno scuro, top in quarzite, paraspruzzi con piastrelle in ceramica, elettrodomestici in acciaio inossidabile, pavimento in legno massello medio, penisola, paraspruzzi blu, top bianco e travi a vista

This large kitchen remodel expansion included removing a wall to create a larger space and added vaulted ceiling to make this room even more spacious. This kitchen was once an enclosed u-shape kitchen and now with the added space a large island was added and a wall of cabinets for additional space. Gorgeous granite was installed along with Thermador stainless steel appliances. Scott Basile, Basile Photography. www.choosechi.com

Elina Pasok
Ispirazione per una cucina design con ante lisce, ante bianche, parquet chiaro e paraspruzzi a effetto metallico
Ispirazione per una cucina design con ante lisce, ante bianche, parquet chiaro e paraspruzzi a effetto metallico

Biscuit painted cabinets with cherry crown and toe skin from Bellmont Cabinet Company are set on a back-drop of off white walls. Granite countertops and stainless steel appliances bring this '60's kitchen into the 21st century. Careful cabinetry layout rendered 40% more storage in this 81 square foot kitchen. Remodeled in 2013
- Ovens and cooktop by Kitchen Aid.
- Exhaust hood by Zephyr.
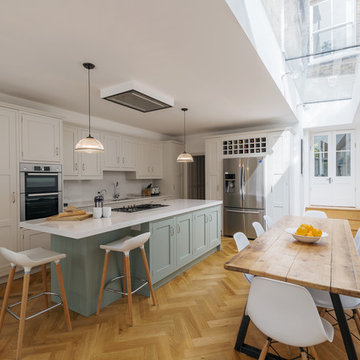
Radu Palicica
Ispirazione per una cucina tradizionale di medie dimensioni con parquet chiaro, pavimento beige, lavello sottopiano, ante in stile shaker, ante blu, paraspruzzi bianco e elettrodomestici in acciaio inossidabile
Ispirazione per una cucina tradizionale di medie dimensioni con parquet chiaro, pavimento beige, lavello sottopiano, ante in stile shaker, ante blu, paraspruzzi bianco e elettrodomestici in acciaio inossidabile

Olivier Chabaud
Foto di una cucina stile rurale con ante lisce, paraspruzzi marrone, paraspruzzi con piastrelle a mosaico, pavimento in laminato, pavimento marrone, top marrone e soffitto ribassato
Foto di una cucina stile rurale con ante lisce, paraspruzzi marrone, paraspruzzi con piastrelle a mosaico, pavimento in laminato, pavimento marrone, top marrone e soffitto ribassato
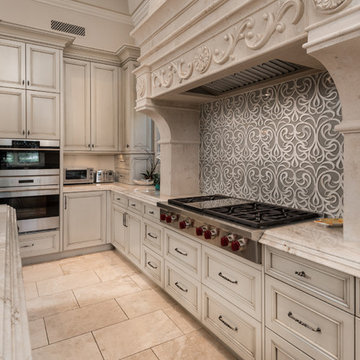
Kitchen with a custom backsplash, double ovens, and marble countertops.
Ispirazione per un'ampia cucina mediterranea con lavello stile country, ante con riquadro incassato, ante in legno chiaro, top in quarzite, paraspruzzi multicolore, paraspruzzi in gres porcellanato, elettrodomestici in acciaio inossidabile, pavimento in marmo, 2 o più isole, pavimento multicolore, top multicolore e soffitto ribassato
Ispirazione per un'ampia cucina mediterranea con lavello stile country, ante con riquadro incassato, ante in legno chiaro, top in quarzite, paraspruzzi multicolore, paraspruzzi in gres porcellanato, elettrodomestici in acciaio inossidabile, pavimento in marmo, 2 o più isole, pavimento multicolore, top multicolore e soffitto ribassato
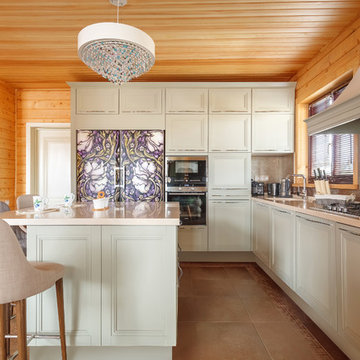
Авторпроекта Шикина Ирина
Фото Данилкин Алексей
Foto di una cucina eclettica con ante con riquadro incassato, paraspruzzi beige, paraspruzzi con piastrelle in ceramica, elettrodomestici in acciaio inossidabile, pavimento in gres porcellanato, pavimento marrone e soffitto in perlinato
Foto di una cucina eclettica con ante con riquadro incassato, paraspruzzi beige, paraspruzzi con piastrelle in ceramica, elettrodomestici in acciaio inossidabile, pavimento in gres porcellanato, pavimento marrone e soffitto in perlinato

Kitchen Designed by Sustainable Kitchens at www.houzz.co.uk/pro/sustainablekitchens
Photography by Charlie O'Beirne at Lukonic.com
Idee per una cucina tradizionale con lavello sottopiano, ante in stile shaker, ante verdi, top in legno, paraspruzzi bianco, paraspruzzi con piastrelle diamantate, pavimento in cementine e pavimento grigio
Idee per una cucina tradizionale con lavello sottopiano, ante in stile shaker, ante verdi, top in legno, paraspruzzi bianco, paraspruzzi con piastrelle diamantate, pavimento in cementine e pavimento grigio

Immagine di una cucina minimalista con lavello sottopiano, ante lisce, top in marmo, elettrodomestici da incasso, pavimento in cemento, nessuna isola e pavimento grigio
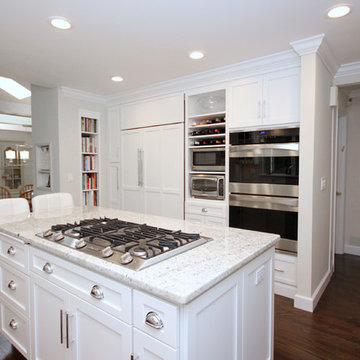
Ispirazione per una cucina classica di medie dimensioni con lavello da incasso, ante con bugna sagomata, ante bianche, top in saponaria, paraspruzzi bianco, paraspruzzi con piastrelle in ceramica, elettrodomestici in acciaio inossidabile, pavimento in legno massello medio, pavimento marrone, top bianco e soffitto a volta

Durham Road is our minimal and contemporary extension and renovation of a Victorian house in East Finchley, North London.
Custom joinery hides away all the typical kitchen necessities, and an all-glass box seat will allow the owners to enjoy their garden even when the weather isn’t on their side.
Despite a relatively tight budget we successfully managed to find resources for high-quality materials and finishes, underfloor heating, a custom kitchen, Domus tiles, and the modern oriel window by one finest glassworkers in town.
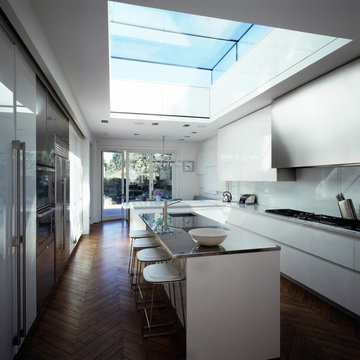
The works involved the complete refurbishment of a 1920's red brick and hanging tile detached house within a conservation area in Hampstead. The house had been in single occupation for many years, and had been extended in a 70's style not in keeping with either our clients new functional requirements or the orginal logic of the house. The client sought to subtly mix of the aesthetic of the orginal Arts and Crafts style with their passion for 1930/40's French deco and the practicality of a modern home. The existing footprint at ground floor but the more shoddy extensions were shorn and the orginal walls were tweaked to provide a better flow and circulation. The later and less durable alterations in the upper floors were completely removed as well as a dilapidated wooden pool house and crazy paving landscape of a similar era to the internal alterations were completely remodeled. The project exemplifies our approach of undertaking all aspects of the design, including the designed aspect of the design from the table linen to the architectural design and the landscape work.

Immagine di una cucina moderna di medie dimensioni con lavello a doppia vasca, ante con riquadro incassato, ante bianche, top in quarzite, paraspruzzi bianco, paraspruzzi con piastrelle diamantate, elettrodomestici in acciaio inossidabile, parquet chiaro, pavimento beige e top bianco

History, revived. An early 19th century Dutch farmstead, nestled in the hillside of Bucks County, Pennsylvania, offered a storied canvas on which to layer replicated additions and contemporary components. Endowed with an extensive art collection, the house and barn serve as a platform for aesthetic appreciation in all forms.
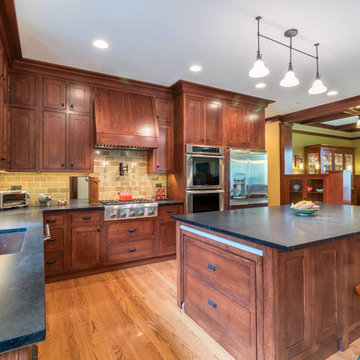
The open concept Great Room includes the Kitchen, Breakfast, Dining, and Living spaces. The dining room is visually and physically separated by built-in shelves and a coffered ceiling. Windows and french doors open from this space into the adjacent Sunroom. The wood cabinets and trim detail present throughout the rest of the home are highlighted here, brightened by the many windows, with views to the lush back yard. The large island features a pull-out marble prep table for baking, and the counter is home to the grocery pass-through to the Mudroom / Butler's Pantry.

Immagine di una cucina design di medie dimensioni con paraspruzzi rosa, paraspruzzi con lastra di vetro, parquet chiaro, lavello sottopiano, ante lisce, ante grigie, penisola, pavimento grigio, top bianco e soffitto a volta
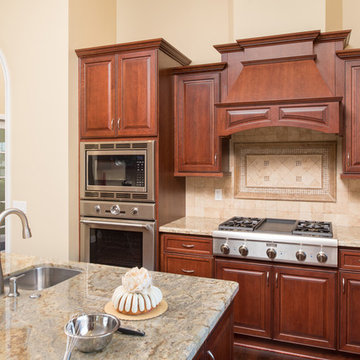
This beautiful warm kitchen remodel features cherrywood Starmark cabinets with a Sienna Bordeaux granite countertop for an inviting feel. This home remodel involved a wall removal turning it into a vaulted ceiling to create an open floor concept. Allowing additional countertop and cabinet space to work into he design, making an ideal kitchen to spend time together with more than enough work space!
Scott Basile, Basile Photography. www.choosechi.com
Cucine - Foto e idee per arredare
1