Cucine - Foto e idee per arredare
Filtra anche per:
Budget
Ordina per:Popolari oggi
41 - 60 di 249 foto
1 di 3
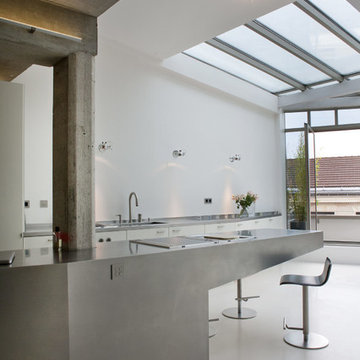
Olivier Chabaud
Immagine di una grande cucina industriale con ante lisce, ante bianche, lavello integrato, paraspruzzi bianco, elettrodomestici in acciaio inossidabile, pavimento beige e top grigio
Immagine di una grande cucina industriale con ante lisce, ante bianche, lavello integrato, paraspruzzi bianco, elettrodomestici in acciaio inossidabile, pavimento beige e top grigio
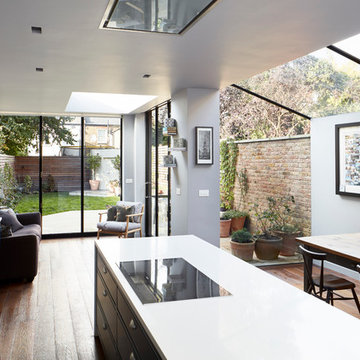
Lincoln Road is our renovation and extension of a Victorian house in East Finchley, North London. It was driven by the will and enthusiasm of the owners, Ed and Elena, who's desire for a stylish and contemporary family home kept the project focused on achieving their goals.
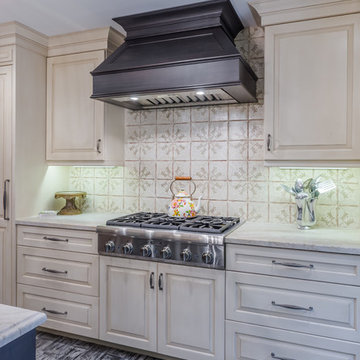
This project included the total interior remodeling and renovation of the Kitchen, Living, Dining and Family rooms. The Dining and Family rooms switched locations, and the Kitchen footprint expanded, with a new larger opening to the new front Family room. New doors were added to the kitchen, as well as a gorgeous buffet cabinetry unit - with windows behind the upper glass-front cabinets.
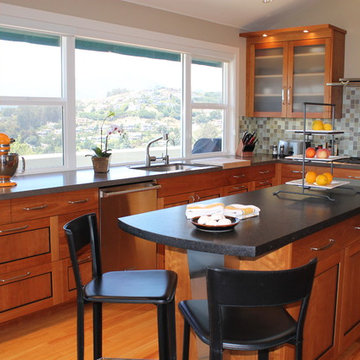
Photography by Isabella Cunningham
Immagine di una cucina chic di medie dimensioni con lavello a doppia vasca, ante in stile shaker, ante in legno scuro, paraspruzzi multicolore, elettrodomestici in acciaio inossidabile, pavimento in legno massello medio, top in quarzo composito, paraspruzzi con piastrelle di vetro, pavimento beige, top nero e soffitto a volta
Immagine di una cucina chic di medie dimensioni con lavello a doppia vasca, ante in stile shaker, ante in legno scuro, paraspruzzi multicolore, elettrodomestici in acciaio inossidabile, pavimento in legno massello medio, top in quarzo composito, paraspruzzi con piastrelle di vetro, pavimento beige, top nero e soffitto a volta

Mountain View Kitchen addition with butterfly roof, bamboo cabinets.
Photography: Nadine Priestly
Immagine di una cucina minimalista di medie dimensioni con lavello sottopiano, ante lisce, ante in legno scuro, top in quarzite, paraspruzzi con piastrelle in ceramica, elettrodomestici in acciaio inossidabile, pavimento in legno massello medio, penisola, paraspruzzi blu, top bianco e travi a vista
Immagine di una cucina minimalista di medie dimensioni con lavello sottopiano, ante lisce, ante in legno scuro, top in quarzite, paraspruzzi con piastrelle in ceramica, elettrodomestici in acciaio inossidabile, pavimento in legno massello medio, penisola, paraspruzzi blu, top bianco e travi a vista
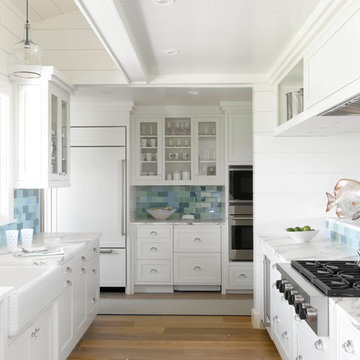
Susan Teare
Foto di una dispensa stile marino di medie dimensioni con lavello stile country, ante in stile shaker, ante bianche, top in pietra calcarea, paraspruzzi in gres porcellanato, elettrodomestici bianchi, parquet chiaro, nessuna isola, pavimento marrone, top multicolore, soffitto ribassato e paraspruzzi blu
Foto di una dispensa stile marino di medie dimensioni con lavello stile country, ante in stile shaker, ante bianche, top in pietra calcarea, paraspruzzi in gres porcellanato, elettrodomestici bianchi, parquet chiaro, nessuna isola, pavimento marrone, top multicolore, soffitto ribassato e paraspruzzi blu
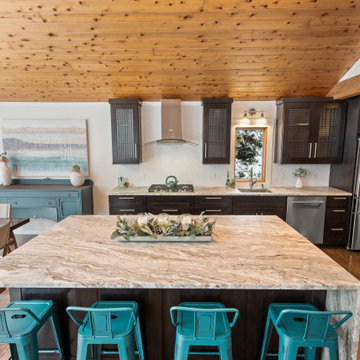
As a busy family of four with two boys and three cats, this client was ready for a kitchen remodel that made family life easier. With dated finishes, appliances, cabinetry, counters, and an oversized laundry room that could be better used as kitchen space, there were many aspects they wanted to change.
They had five different flooring surfaces within the line of sight, kept bumping into each other in the congested hallway, wanted to move their cooktop to the perimeter of their island rather than in the middle, hated their refrigerator location, and didn’t like having an island with two heights. Good thing they came to Horizon Interior Design, where we developed solutions for every problem!
We ran hardwood flooring throughout the main level to make it feel uniform and cohesive, opened up the hallway, and decreased the size of the laundry room to significantly extend their kitchen space and remove congestion in their hallway. We added more functional pull-out shelves to their pantry to replace the original rickety, narrow shelving and placed their refrigerator and cooktop on the perimeter wall, allowing for a large island with a solid surface and a decorative range hood.
We reduced the size of their kitchen windows to allow for more upper cabinetry space and added a granite waterfall feature on the island for a wow factor while placing the counter stools in such a way that they didn't block up main walkways. Dark cabinetry tied in nicely with the knots in the pine ceiling, and white tile backsplash brightened up the space beautifully. Our new kitchen layout meant the family had a nicer view while walking down the stairs, rather than staring at the top of kitchen cabinets.
Gugel Photography
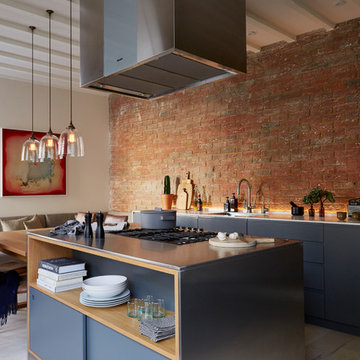
Blue/grey kitchen units were custom-made and paired with Corian and Stainless Steel work surfaces. The flooring is white ash, milled in Norfolk.
Esempio di una cucina minimal di medie dimensioni con parquet chiaro e travi a vista
Esempio di una cucina minimal di medie dimensioni con parquet chiaro e travi a vista
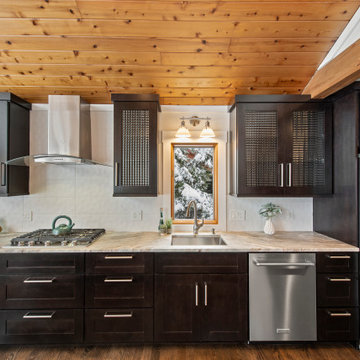
As a busy family of four with two boys and three cats, this client was ready for a kitchen remodel that made family life easier. With dated finishes, appliances, cabinetry, counters, and an oversized laundry room that could be better used as kitchen space, there were many aspects they wanted to change.
They had five different flooring surfaces within the line of sight, kept bumping into each other in the congested hallway, wanted to move their cooktop to the perimeter of their island rather than in the middle, hated their refrigerator location, and didn’t like having an island with two heights. Good thing they came to Horizon Interior Design, where we developed solutions for every problem!
We ran hardwood flooring throughout the main level to make it feel uniform and cohesive, opened up the hallway, and decreased the size of the laundry room to significantly extend their kitchen space and remove congestion in their hallway. We added more functional pull-out shelves to their pantry to replace the original rickety, narrow shelving and placed their refrigerator and cooktop on the perimeter wall, allowing for a large island with a solid surface and a decorative range hood.
We reduced the size of their kitchen windows to allow for more upper cabinetry space and added a granite waterfall feature on the island for a wow factor while placing the counter stools in such a way that they didn't block up main walkways. Dark cabinetry tied in nicely with the knots in the pine ceiling, and white tile backsplash brightened up the space beautifully. Our new kitchen layout meant the family had a nicer view while walking down the stairs, rather than staring at the top of kitchen cabinets.
Gugel Photography
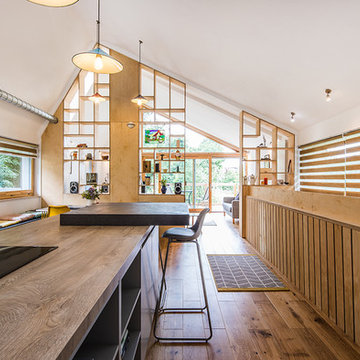
Open plan kitchen diner with plywood floor-to-ceiling feature storage wall. Contemporary dark grey kitchen with exposed services.
Esempio di una cucina design di medie dimensioni con lavello a doppia vasca, ante grigie, top in legno, paraspruzzi a finestra, pavimento in legno massello medio, pavimento marrone, top marrone, ante lisce e soffitto a volta
Esempio di una cucina design di medie dimensioni con lavello a doppia vasca, ante grigie, top in legno, paraspruzzi a finestra, pavimento in legno massello medio, pavimento marrone, top marrone, ante lisce e soffitto a volta
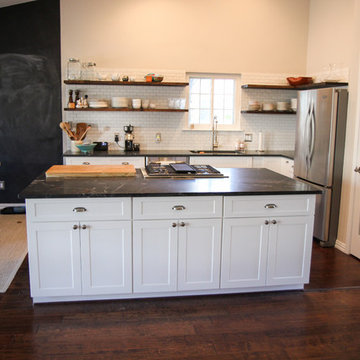
Idee per una cucina moderna di medie dimensioni con lavello sottopiano, ante in stile shaker, ante bianche, top in granito, paraspruzzi bianco, paraspruzzi con piastrelle diamantate, elettrodomestici in acciaio inossidabile, parquet scuro, pavimento marrone e soffitto a volta
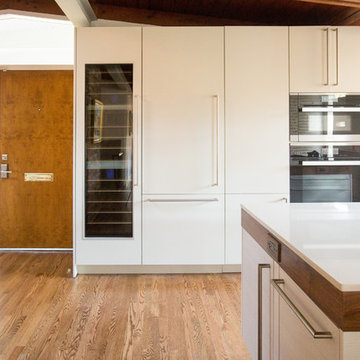
White Poggen Pohl cabinetry and Miele Appliances
Immagine di una cucina moderna di medie dimensioni con lavello sottopiano, ante lisce, ante bianche, paraspruzzi bianco, elettrodomestici da incasso, pavimento in legno massello medio, pavimento marrone, top bianco, soffitto in legno, top in quarzo composito e paraspruzzi con piastrelle in ceramica
Immagine di una cucina moderna di medie dimensioni con lavello sottopiano, ante lisce, ante bianche, paraspruzzi bianco, elettrodomestici da incasso, pavimento in legno massello medio, pavimento marrone, top bianco, soffitto in legno, top in quarzo composito e paraspruzzi con piastrelle in ceramica
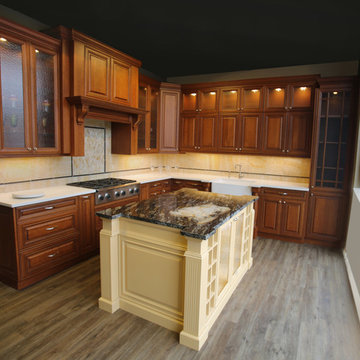
Custom cherry kitchen with butter yellow island and quartz tile. White engineered quartz counters on perimeter and exotic granite on island. Mix of glass styles on uppers. dandavisdesign.com

Mert Carpenter Photography
Immagine di una grande cucina chic con lavello stile country, ante con bugna sagomata, top in granito, paraspruzzi marrone, paraspruzzi con piastrelle in pietra, elettrodomestici in acciaio inossidabile, ante bianche, pavimento in terracotta, pavimento rosso, top beige e travi a vista
Immagine di una grande cucina chic con lavello stile country, ante con bugna sagomata, top in granito, paraspruzzi marrone, paraspruzzi con piastrelle in pietra, elettrodomestici in acciaio inossidabile, ante bianche, pavimento in terracotta, pavimento rosso, top beige e travi a vista
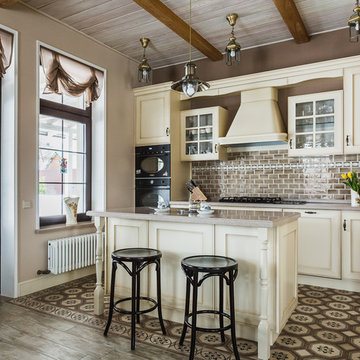
фотограф Ольга Шангина
Esempio di una cucina classica di medie dimensioni con lavello sottopiano, ante con riquadro incassato, ante bianche, top in quarzo composito, paraspruzzi marrone, paraspruzzi con piastrelle diamantate, elettrodomestici neri, pavimento in gres porcellanato, pavimento marrone, top beige e soffitto in perlinato
Esempio di una cucina classica di medie dimensioni con lavello sottopiano, ante con riquadro incassato, ante bianche, top in quarzo composito, paraspruzzi marrone, paraspruzzi con piastrelle diamantate, elettrodomestici neri, pavimento in gres porcellanato, pavimento marrone, top beige e soffitto in perlinato
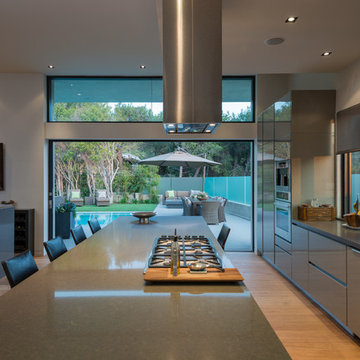
Wallace Ridge Beverly Hills luxury home modern kitchen. William MacCollum.
Idee per un'ampia cucina minimal con ante lisce, ante grigie, elettrodomestici in acciaio inossidabile, parquet chiaro, pavimento beige, top grigio e soffitto ribassato
Idee per un'ampia cucina minimal con ante lisce, ante grigie, elettrodomestici in acciaio inossidabile, parquet chiaro, pavimento beige, top grigio e soffitto ribassato
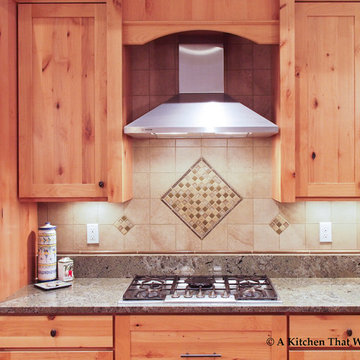
Immagine di una grande cucina stile americano con lavello sottopiano, ante in stile shaker, ante in legno chiaro, top in granito, elettrodomestici in acciaio inossidabile, paraspruzzi verde, paraspruzzi in granito, pavimento in bambù, pavimento beige, top verde e soffitto a volta
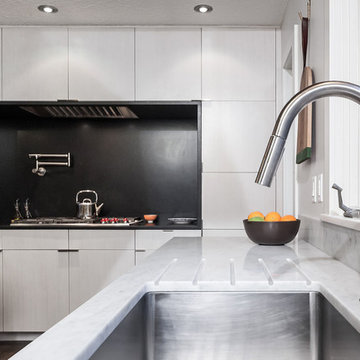
Foto di una grande cucina moderna con lavello sottopiano, ante lisce, ante bianche, top in marmo, paraspruzzi nero, paraspruzzi in lastra di pietra, elettrodomestici da incasso, parquet scuro, 2 o più isole, pavimento marrone, top bianco e soffitto a volta
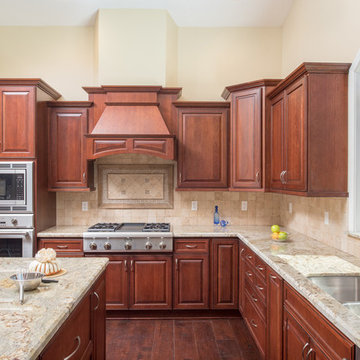
This kitchen renovation was designed with a warm and luxurious Starmark cherrywood tapered range hood with a stone tile backsplash. Gorgeous Sienna Bordeaux granite countertops were installed along with Thermador stainless steel appliances. Scott Basile, Basile Photography. www.choosechi.com
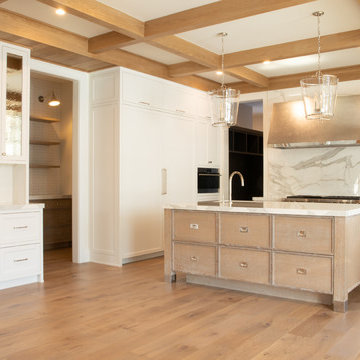
Kitchen area with custom engineered hardwood flooring, marble accents, white cabinets, island and access to pantry.
Esempio di una cucina moderna di medie dimensioni con ante a filo, ante bianche, top in marmo, paraspruzzi bianco, paraspruzzi in marmo, parquet chiaro, pavimento marrone, top bianco e soffitto a cassettoni
Esempio di una cucina moderna di medie dimensioni con ante a filo, ante bianche, top in marmo, paraspruzzi bianco, paraspruzzi in marmo, parquet chiaro, pavimento marrone, top bianco e soffitto a cassettoni
Cucine - Foto e idee per arredare
3