Cucine - Foto e idee per arredare
Ordina per:Popolari oggi
1 - 20 di 604 foto
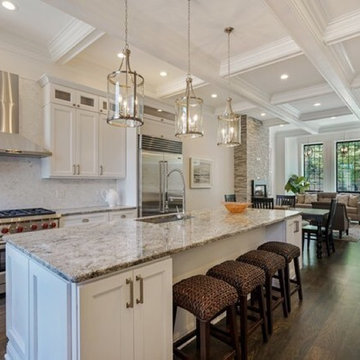
Kitchen with custom wide plank flooring, white cabinets, island and stainless steel appliances.
Immagine di una grande cucina classica con lavello a vasca singola, ante a filo, ante bianche, top in granito, paraspruzzi bianco, paraspruzzi con piastrelle a mosaico, elettrodomestici in acciaio inossidabile, parquet scuro, pavimento marrone, top grigio e soffitto a cassettoni
Immagine di una grande cucina classica con lavello a vasca singola, ante a filo, ante bianche, top in granito, paraspruzzi bianco, paraspruzzi con piastrelle a mosaico, elettrodomestici in acciaio inossidabile, parquet scuro, pavimento marrone, top grigio e soffitto a cassettoni

Кухня кантри, фрагмент. Красный холодильник, духовка, Smeg, синий буфет. Кухня в стиле кантри, мастерская Орнамент. Медная вытяжка, каменная столешница, каменный фартук. Красивая кухня голубого цвета. Кухня без верхних шкафов.

The kitchen renovation included simple, white kitchen shaker style kitchen cabinetry that was complimented by a bright, yellow, Italian range.
Foto di una piccola cucina ad U contemporanea chiusa con lavello stile country, ante lisce, ante bianche, paraspruzzi grigio, paraspruzzi con piastrelle diamantate, elettrodomestici colorati, penisola, top in granito, parquet chiaro, pavimento beige e soffitto in legno
Foto di una piccola cucina ad U contemporanea chiusa con lavello stile country, ante lisce, ante bianche, paraspruzzi grigio, paraspruzzi con piastrelle diamantate, elettrodomestici colorati, penisola, top in granito, parquet chiaro, pavimento beige e soffitto in legno

History, revived. An early 19th century Dutch farmstead, nestled in the hillside of Bucks County, Pennsylvania, offered a storied canvas on which to layer replicated additions and contemporary components. Endowed with an extensive art collection, the house and barn serve as a platform for aesthetic appreciation in all forms.

Open-concept kitchen in Boston condo remodel. Light wood cabinets, built-in stainless steel appliances, white counter tops, custom interior steel window. Glass wall to patio. Light wood flat panel cabinets with cup pulls. Sunny dining room with exposed beams.

Esempio di una cucina minimal con ante lisce, ante grigie, top in acciaio inossidabile, paraspruzzi grigio, parquet chiaro e pavimento marrone
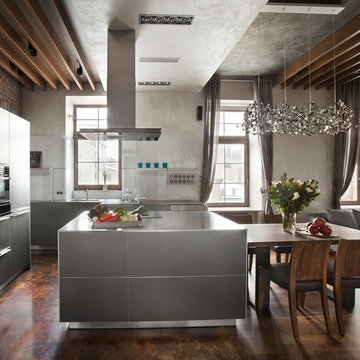
Idee per una cucina design di medie dimensioni con ante lisce, ante grigie e elettrodomestici neri
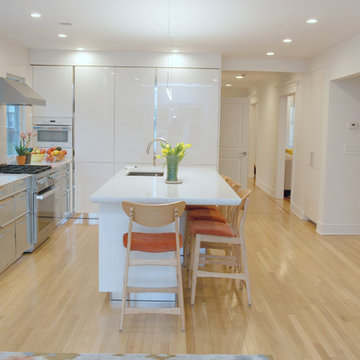
Robin Bailey
Immagine di un'ampia cucina industriale con lavello sottopiano, ante lisce, ante bianche, paraspruzzi bianco, elettrodomestici in acciaio inossidabile, parquet chiaro, top bianco e soffitto a cassettoni
Immagine di un'ampia cucina industriale con lavello sottopiano, ante lisce, ante bianche, paraspruzzi bianco, elettrodomestici in acciaio inossidabile, parquet chiaro, top bianco e soffitto a cassettoni

The kitchen has been cleverly designed to maximise the space. The tall fridge/freezer unit has been dropped to fit the ceiling height and the corner unit houses a pull-out larder cupboard. Oak worktops and live edge solid oak shelving add warmth. The Ercol dining chairs are vintage, with new cushions upholstered in Christopher Farr cloth.
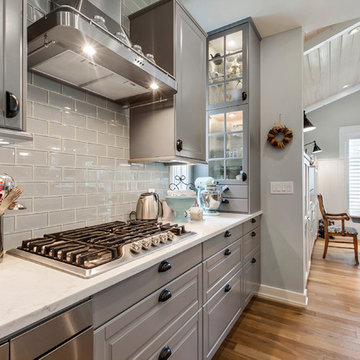
JP Morales photo
Esempio di una cucina chic di medie dimensioni con ante di vetro, ante grigie, top in marmo, paraspruzzi grigio, paraspruzzi con piastrelle in ceramica, elettrodomestici in acciaio inossidabile, parquet chiaro, pavimento marrone, top bianco, soffitto a volta e lavello sottopiano
Esempio di una cucina chic di medie dimensioni con ante di vetro, ante grigie, top in marmo, paraspruzzi grigio, paraspruzzi con piastrelle in ceramica, elettrodomestici in acciaio inossidabile, parquet chiaro, pavimento marrone, top bianco, soffitto a volta e lavello sottopiano
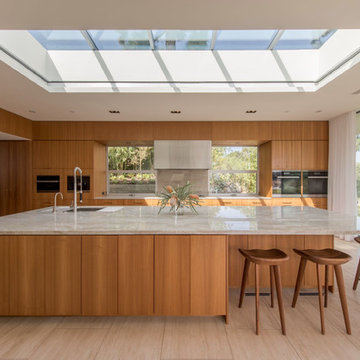
photography: francis dreis
Esempio di un cucina con isola centrale moderno con lavello sottopiano, ante lisce, ante in legno scuro, paraspruzzi a finestra, pavimento beige e top grigio
Esempio di un cucina con isola centrale moderno con lavello sottopiano, ante lisce, ante in legno scuro, paraspruzzi a finestra, pavimento beige e top grigio
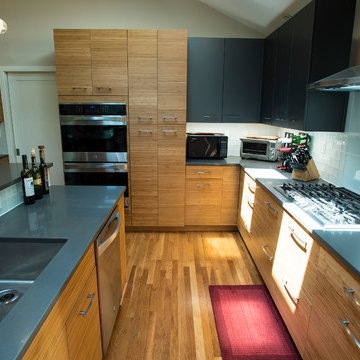
Ispirazione per una cucina minimalista di medie dimensioni con lavello sottopiano, ante lisce, ante in legno chiaro, top in quarzo composito, paraspruzzi verde, paraspruzzi con piastrelle di vetro, elettrodomestici in acciaio inossidabile, parquet chiaro, top grigio e travi a vista
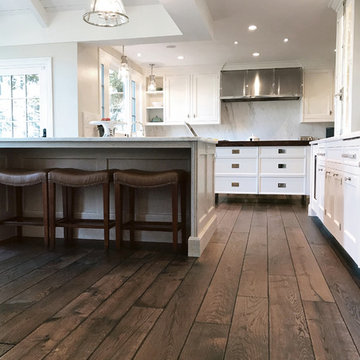
Using white throughout this home makes the dining room’s faint taupe walls pop with understated elegance. The beauty continues in the white and stainless kitchen, grounded on hand scraped flooring. Floor: 7” wide-plank Vintage French Oak | Rustic Character | Victorian Collection hand scraped | light distress | pillowed edge | color Bronze | Satin Hardwax Oil. For more information please email us at: sales@signaturehardwoods.com
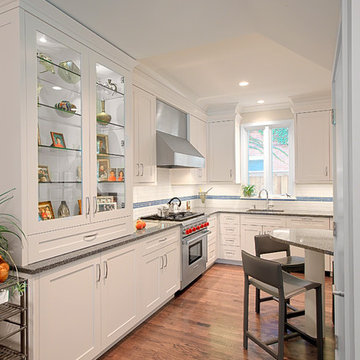
White kitchen with display cabinet and glass shelves. 36" Wolf range and medium stain wood floor. Norman Sizemore-Photographer
Immagine di una cucina classica di medie dimensioni con lavello sottopiano, ante in stile shaker, ante bianche, paraspruzzi bianco, paraspruzzi con piastrelle diamantate, elettrodomestici in acciaio inossidabile, pavimento in legno massello medio, top in quarzo composito, pavimento marrone, top grigio e soffitto a volta
Immagine di una cucina classica di medie dimensioni con lavello sottopiano, ante in stile shaker, ante bianche, paraspruzzi bianco, paraspruzzi con piastrelle diamantate, elettrodomestici in acciaio inossidabile, pavimento in legno massello medio, top in quarzo composito, pavimento marrone, top grigio e soffitto a volta

Spacecrafting Photography
Esempio di una cucina chic con ante con bugna sagomata, ante bianche, paraspruzzi bianco, paraspruzzi con piastrelle diamantate, parquet scuro, pavimento marrone, top bianco e soffitto a cassettoni
Esempio di una cucina chic con ante con bugna sagomata, ante bianche, paraspruzzi bianco, paraspruzzi con piastrelle diamantate, parquet scuro, pavimento marrone, top bianco e soffitto a cassettoni

Kevin Meechan Photography
Esempio di una grande cucina stile rurale con ante con riquadro incassato, ante con finitura invecchiata, top in quarzite, paraspruzzi beige, paraspruzzi con piastrelle a mosaico, elettrodomestici in acciaio inossidabile, pavimento in mattoni, top beige e travi a vista
Esempio di una grande cucina stile rurale con ante con riquadro incassato, ante con finitura invecchiata, top in quarzite, paraspruzzi beige, paraspruzzi con piastrelle a mosaico, elettrodomestici in acciaio inossidabile, pavimento in mattoni, top beige e travi a vista

Mountain View Kitchen addition with butterfly roof, bamboo cabinets.
Photography: Nadine Priestly
Immagine di una cucina minimalista di medie dimensioni con lavello sottopiano, ante lisce, ante in legno scuro, top in quarzite, paraspruzzi con piastrelle in ceramica, elettrodomestici in acciaio inossidabile, pavimento in legno massello medio, penisola, paraspruzzi blu, top bianco e travi a vista
Immagine di una cucina minimalista di medie dimensioni con lavello sottopiano, ante lisce, ante in legno scuro, top in quarzite, paraspruzzi con piastrelle in ceramica, elettrodomestici in acciaio inossidabile, pavimento in legno massello medio, penisola, paraspruzzi blu, top bianco e travi a vista

Open kitchen plan with 2 tier countertop/eating height. Waterfall edge from one cabinet height to eating height and again to floor. Elongated hex tile from Pratt & Larson tile. Caesarstone pure white quartz countertop.

This white-on-white kitchen design has a transitional style and incorporates beautiful clean lines. It features a Personal Paint Match finish on the Kitchen Island matched to Sherwin-Williams "Threshold Taupe" SW7501 and a mix of light tan paint and vibrant orange décor. These colors really pop out on the “white canvas” of this design. The designer chose a beautiful combination of white Dura Supreme cabinetry (in "Classic White" paint), white subway tile backsplash, white countertops, white trim, and a white sink. The built-in breakfast nook (L-shaped banquette bench seating) attached to the kitchen island was the perfect choice to give this kitchen seating for entertaining and a kitchen island that will still have free counter space while the homeowner entertains.
Design by Studio M Kitchen & Bath, Plymouth, Minnesota.
Request a FREE Dura Supreme Brochure Packet:
https://www.durasupreme.com/request-brochures/
Find a Dura Supreme Showroom near you today:
https://www.durasupreme.com/request-brochures
Want to become a Dura Supreme Dealer? Go to:
https://www.durasupreme.com/become-a-cabinet-dealer-request-form/

Eichler in Marinwood - In conjunction to the porous programmatic kitchen block as a connective element, the walls along the main corridor add to the sense of bringing outside in. The fin wall adjacent to the entry has been detailed to have the siding slip past the glass, while the living, kitchen and dining room are all connected by a walnut veneer feature wall running the length of the house. This wall also echoes the lush surroundings of lucas valley as well as the original mahogany plywood panels used within eichlers.
photo: scott hargis
Cucine - Foto e idee per arredare
1