Cucine - Foto e idee per arredare
Filtra anche per:
Budget
Ordina per:Popolari oggi
121 - 140 di 1.057 foto
1 di 3

antique wavy glass, cool stove., farm sink, oversize island, paneled refrigerator, some color on the cabinets.
The farm style sink is in the foreground. This is another project where the homeowners love the design process and really understand and trust my lead in keeping all the details in line with the story. The story is farmhouse cottage. We are not creating a movie set, we are trying to go back in time to a place when we were not herds of cattle shopping at costco and living in tract homes and driving all the same cars. I want to go back to a time when grandma is showing the kids how to make apple pie.
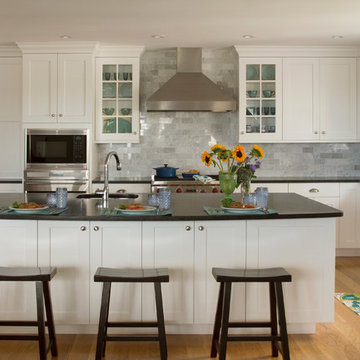
Boston area kitchen showroom Heartwood Kitchens, winner of North Shore Magazine's Readers Choice award designed this Maine kitchen. This transitional custom kitchen is designed for many cooks and guests. It includes a large island, 2 sinks, high end appliances including Wolf ovens, Wolf range, a Sub-Zero refrigerator and Sub-Zero freezer covered in appliance panels made beautifully by Mouser Custom Cabinetry to match cabinet door fronts. Carrara subway tiles and black leathered granite are a great combination for this simple shaker style kitchen. Visit Heartwood to see high end custom kitchen cabinetry in the Boston area. Photo credit: Eric Roth Photography.
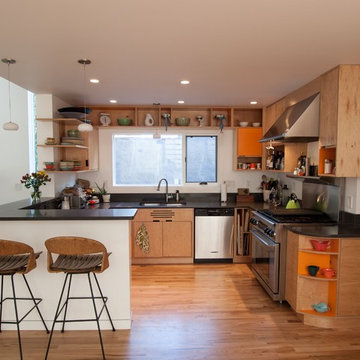
John Prindle © 2012 Houzz
Idee per una cucina minimalista in acciaio con elettrodomestici in acciaio inossidabile, nessun'anta e ante in legno chiaro
Idee per una cucina minimalista in acciaio con elettrodomestici in acciaio inossidabile, nessun'anta e ante in legno chiaro
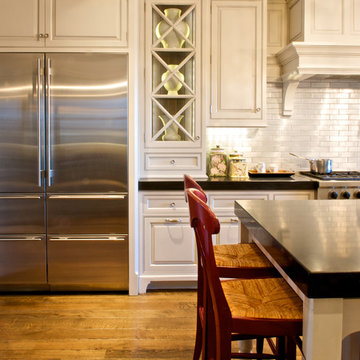
Idee per una cucina classica con ante a filo, elettrodomestici in acciaio inossidabile, paraspruzzi con piastrelle diamantate, ante bianche e paraspruzzi bianco

This Denver ranch house was a traditional, 8’ ceiling ranch home when I first met my clients. With the help of an architect and a builder with an eye for detail, we completely transformed it into a Mid-Century Modern fantasy.
Photos by sara yoder

Roehner + Ryan
Foto di una grande cucina stile americano chiusa con lavello sottopiano, top in granito, paraspruzzi marrone, elettrodomestici in acciaio inossidabile, pavimento con piastrelle in ceramica, pavimento marrone, top marrone, ante con riquadro incassato, paraspruzzi con piastrelle diamantate e ante in legno bruno
Foto di una grande cucina stile americano chiusa con lavello sottopiano, top in granito, paraspruzzi marrone, elettrodomestici in acciaio inossidabile, pavimento con piastrelle in ceramica, pavimento marrone, top marrone, ante con riquadro incassato, paraspruzzi con piastrelle diamantate e ante in legno bruno
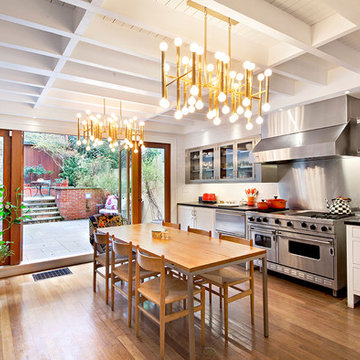
Foto di una cucina tradizionale in acciaio con elettrodomestici in acciaio inossidabile, pavimento in legno massello medio, lavello da incasso, ante lisce, ante bianche, paraspruzzi bianco, paraspruzzi con piastrelle diamantate, nessuna isola, pavimento marrone e top nero
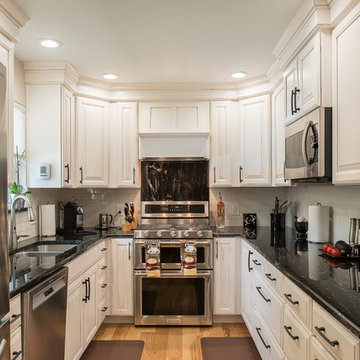
Morrell Construction
Tarrant County's Quality Kitchen & Bath Renovation Specialist
Location: 5959 Ross Road Suite A
North Richland Hills, TX 76180
Immagine di una cucina ad U tradizionale con lavello a doppia vasca, ante con bugna sagomata, ante bianche, paraspruzzi giallo, paraspruzzi con piastrelle diamantate, elettrodomestici in acciaio inossidabile, nessuna isola e pavimento marrone
Immagine di una cucina ad U tradizionale con lavello a doppia vasca, ante con bugna sagomata, ante bianche, paraspruzzi giallo, paraspruzzi con piastrelle diamantate, elettrodomestici in acciaio inossidabile, nessuna isola e pavimento marrone
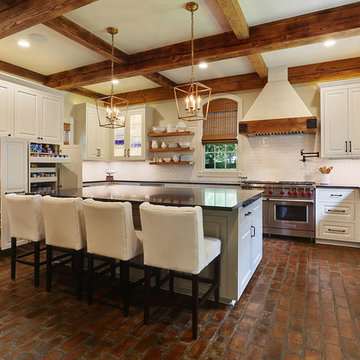
Fotosold
Ispirazione per una grande cucina country con lavello sottopiano, ante a filo, ante bianche, top in granito, paraspruzzi bianco, paraspruzzi con piastrelle diamantate, elettrodomestici in acciaio inossidabile e pavimento in mattoni
Ispirazione per una grande cucina country con lavello sottopiano, ante a filo, ante bianche, top in granito, paraspruzzi bianco, paraspruzzi con piastrelle diamantate, elettrodomestici in acciaio inossidabile e pavimento in mattoni
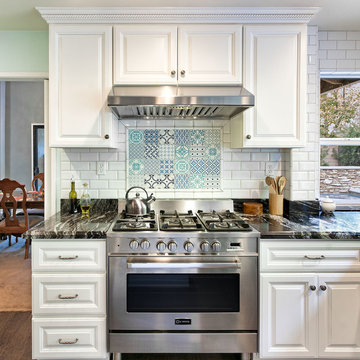
Micah Dimitriadis
Foto di una cucina tradizionale con ante con bugna sagomata, ante bianche, paraspruzzi bianco, paraspruzzi con piastrelle diamantate, elettrodomestici in acciaio inossidabile e parquet scuro
Foto di una cucina tradizionale con ante con bugna sagomata, ante bianche, paraspruzzi bianco, paraspruzzi con piastrelle diamantate, elettrodomestici in acciaio inossidabile e parquet scuro

At first glance this rustic kitchen looks so authentic, one would think it was constructed 100 years ago. Situated in the Rocky Mountains, this second home is the gathering place for family ski vacations and is the definition of luxury among the beautiful yet rough terrain. A hand-forged hood boldly stands in the middle of the room, commanding attention even through the sturdy log beams both above and to the sides of the work/gathering space. The view just might get jealous of this kitchen!
Project specs: Custom cabinets by Premier Custom-Built, constructed out of quartered oak. Sub Zero refrigerator and Wolf 48” range. Pendants and hood by Dragon Forge in Colorado.
(Photography, Kimberly Gavin)
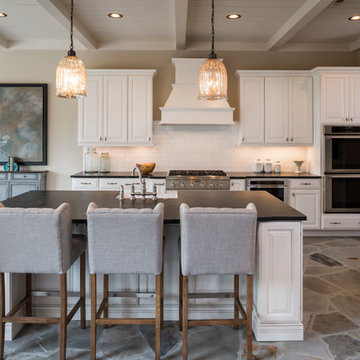
A Dillard-Jones Builders design – this classic and timeless lake cottage overlooks tranquil Lake Keowee in the Upstate of South Carolina.
Photographer: Fred Rollison Photography
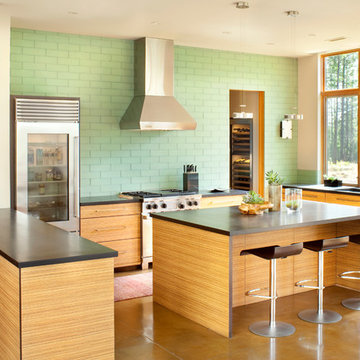
Ispirazione per una grande cucina contemporanea con ante lisce, ante in legno scuro, paraspruzzi verde, lavello sottopiano, paraspruzzi con piastrelle di vetro, elettrodomestici in acciaio inossidabile e pavimento in cemento
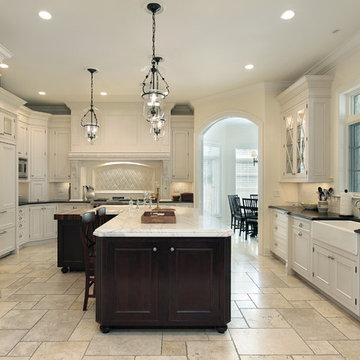
Esempio di un'ampia cucina tradizionale con lavello stile country, ante con riquadro incassato, ante bianche, paraspruzzi beige, paraspruzzi con piastrelle diamantate, elettrodomestici da incasso, pavimento beige e top in marmo
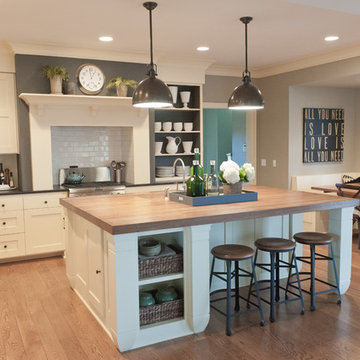
Annie Wiegers Photography
Idee per una cucina abitabile costiera con ante in stile shaker, ante bianche, top in legno, paraspruzzi bianco e paraspruzzi con piastrelle diamantate
Idee per una cucina abitabile costiera con ante in stile shaker, ante bianche, top in legno, paraspruzzi bianco e paraspruzzi con piastrelle diamantate
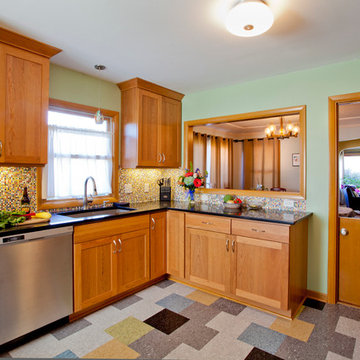
The kitchen of this inner southeast home needed a fresh update with splashes of color and modern amenities to reflect its hip owners. The cherry cabinets are from DeWils, with a light stain and black quartz countertops. We designed a cool Azrock vinyl tile floor pattern using 6 different colors, which plays off of the multicolored micro-tile mosaic backsplash. We created a new pass-through opening, and cut the adjacent door in half, joining the kitchen space with the dining room and front area of the home. Photo By Nicks Photo Design
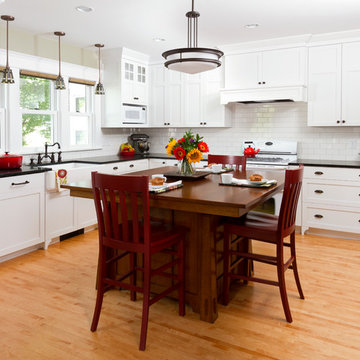
Builder: Anchor Builders / Building Design, Plans, and Interior Finishes by Fluidesign Studio / Photographer: Seth Benn Photography
Foto di una cucina a L american style con lavello stile country, ante in stile shaker, paraspruzzi bianco, paraspruzzi con piastrelle diamantate e elettrodomestici bianchi
Foto di una cucina a L american style con lavello stile country, ante in stile shaker, paraspruzzi bianco, paraspruzzi con piastrelle diamantate e elettrodomestici bianchi
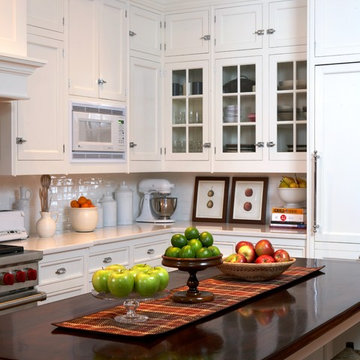
The large center island in the kitchen is the ultimate New York City luxury.
Joseph De Leo Photography
Immagine di una cucina tradizionale con ante con riquadro incassato, ante bianche, paraspruzzi bianco e paraspruzzi con piastrelle diamantate
Immagine di una cucina tradizionale con ante con riquadro incassato, ante bianche, paraspruzzi bianco e paraspruzzi con piastrelle diamantate

This kitchen was only made possible by a combination of manipulating the architecture of the house and redefining the spaces. Some structural limitations gave rise to elegant solutions in the design of the demising walls and the ceiling over the kitchen. This ceiling design motif was repeated for the breakfast area and the dining room adjacent. The former porch was captured to the interior for an enhanced breakfast room. New defining walls established a language that was repeated in the cabinet layout. A walnut eating bar is shaped to match the walnut cabinets that surround the fridge. This bridge shape was again repeated in the shape of the countertop.
Two-tone cabinets of black gloss lacquer and horizontal grain-matched walnut create a striking contrast to each other and are complimented by the limestone floor and stainless appliances. By intentionally leaving the cooktop wall empty of uppers that tough the ceiling, a simple solution of walnut backsplash panels adds to the width perception of the room.
Photo Credit: Metropolis Studio
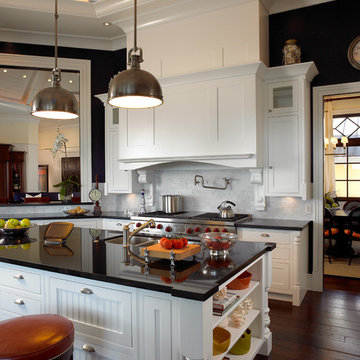
Interior Design: Pinto Designs
Architect: Robert Wade
Landscape Architect: Raymond Jungles
Photography: Kim Sargent
Immagine di un cucina con isola centrale chic con ante bianche, paraspruzzi bianco, elettrodomestici in acciaio inossidabile, paraspruzzi in lastra di pietra e parquet scuro
Immagine di un cucina con isola centrale chic con ante bianche, paraspruzzi bianco, elettrodomestici in acciaio inossidabile, paraspruzzi in lastra di pietra e parquet scuro
Cucine - Foto e idee per arredare
7