Cucine - Foto e idee per arredare
Filtra anche per:
Budget
Ordina per:Popolari oggi
1 - 20 di 5.979 foto
1 di 3

Emily Minton Redfield
Michael Siller Interior Designer
John Ike, AIA Architect
Hann Builders Custom Home Builder
Idee per una grande cucina classica con elettrodomestici in acciaio inossidabile, lavello sottopiano, ante in stile shaker, ante bianche, top in granito, paraspruzzi bianco, paraspruzzi con piastrelle diamantate, pavimento in gres porcellanato e pavimento grigio
Idee per una grande cucina classica con elettrodomestici in acciaio inossidabile, lavello sottopiano, ante in stile shaker, ante bianche, top in granito, paraspruzzi bianco, paraspruzzi con piastrelle diamantate, pavimento in gres porcellanato e pavimento grigio
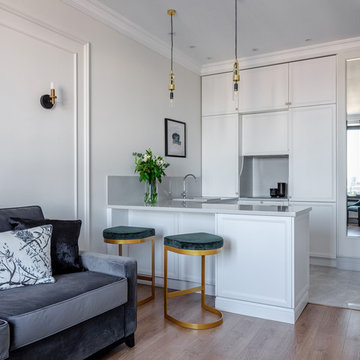
Михаил Лоскутов
Immagine di una cucina classica con ante con riquadro incassato, ante bianche, paraspruzzi bianco, penisola e top grigio
Immagine di una cucina classica con ante con riquadro incassato, ante bianche, paraspruzzi bianco, penisola e top grigio
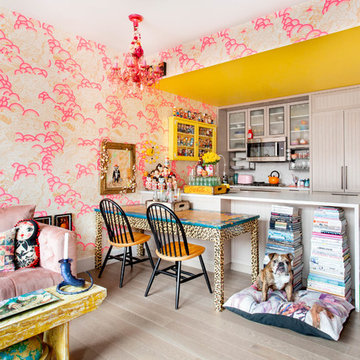
Rikki Snyder © 2019 Houzz
Idee per una cucina eclettica con ante in stile shaker, ante grigie, elettrodomestici da incasso, parquet chiaro, penisola, pavimento beige e top bianco
Idee per una cucina eclettica con ante in stile shaker, ante grigie, elettrodomestici da incasso, parquet chiaro, penisola, pavimento beige e top bianco
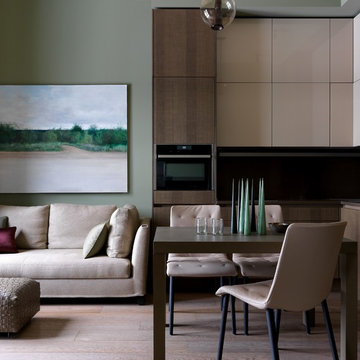
Сергей Красюк
Foto di una cucina contemporanea di medie dimensioni con ante lisce, pavimento in legno massello medio, nessuna isola, pavimento marrone, elettrodomestici neri, top marrone e ante beige
Foto di una cucina contemporanea di medie dimensioni con ante lisce, pavimento in legno massello medio, nessuna isola, pavimento marrone, elettrodomestici neri, top marrone e ante beige
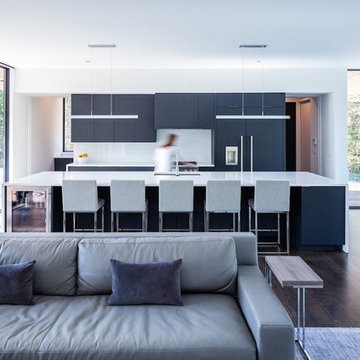
Taylor Residence by in situ studio
Photo © Keith Isaacs
Immagine di una cucina moderna con lavello sottopiano, ante nere, elettrodomestici da incasso, parquet scuro, pavimento marrone e top bianco
Immagine di una cucina moderna con lavello sottopiano, ante nere, elettrodomestici da incasso, parquet scuro, pavimento marrone e top bianco
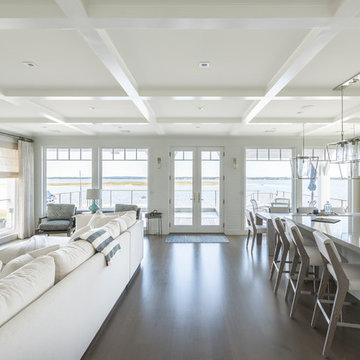
The contemporary great room, including kitchen, living room, reading area, and dining room, overlooks the bay side of the Hamptons.
Photo by: Daniel Contelmo Jr.
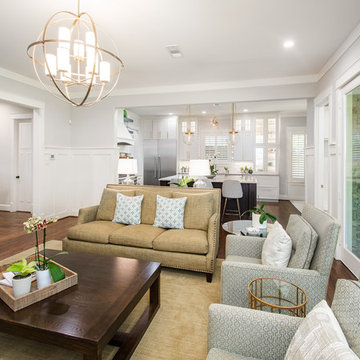
This project is a Houzz Kitchen of the Week! Click below to read the full story!
https://www.houzz.com/ideabooks/116547325/list/kitchen-of-the-week-better-brighter-and-no-longer-basic
Our clients came to us wanting an elegant and functional kitchen and brighter living room. Their kitchen was dark and inefficient. The cabinets felt cluttered and the storage was there, but not functional for this family. They wanted all new finishes; especially new cabinets, but the floors were going to stay and be refinished. No wall relocation was needed but adding a door into the dining room to block the view from the front into the kitchen was discussed. They wanted to bring in more light somehow and preferably natural light. There was an unused sink in the butler’s pantry that they wanted capped, giving them more space and organized storage was a must! In their living room, they love their fireplace because it reminds her of her home in Colorado, so that definitely had to stay but everything else was left to the designers.
After all decisions were made, this gorgeous kitchen and living space came to life! It is bright, open and airy, just like our clients wanted. Soft White Shiloh cabinetry was installed with a contrasting Cocoa island. Honed Levantina Taj Mahal quartzite was a beautiful countertop for this space. Bedrosians Grace 4”x 12” wall tile in Panna was the backsplash throughout the kitchen. The stove wall is flanked with dark wooden shelves on either side of vent-a-hood creating a feature area to the cook area. A beautiful maple barn door with seeded baroque tempered glass inserts was installed to close off the pantry and giving them more room than a traditional door. The original wainscoting remained in the kitchen and living areas but was modified in the kitchen where the cabinets were slightly extended and painted white throughout. LED tape lighting was installed under the cabinets, LED lighting was also added to the top of the upper glass cabinets, in addition to the grow lights installed for their herbs. All of the light fixtures were updated to a timeless classic look and feel. Imbrie articulating wall sconces were installed over the kitchen window/sink and in the butler’s pantry and aged brass Hood classic globe pendants were hung over the island, really drawing your attention to the kitchen. The Alturas fixture from SeaGull Lighing now hangs in the center of the living room, where there was once an outdated ceiling fan. In the living room, the walls were painted white, while leaving the wood and stone fireplace, as requested, leaving an absolutely amazing contrast!
Design/Remodel by Hatfield Builders & Remodelers | Photography by Versatile Imaging

Winner of the 2018 Tour of Homes Best Remodel, this whole house re-design of a 1963 Bennet & Johnson mid-century raised ranch home is a beautiful example of the magic we can weave through the application of more sustainable modern design principles to existing spaces.
We worked closely with our client on extensive updates to create a modernized MCM gem.
Extensive alterations include:
- a completely redesigned floor plan to promote a more intuitive flow throughout
- vaulted the ceilings over the great room to create an amazing entrance and feeling of inspired openness
- redesigned entry and driveway to be more inviting and welcoming as well as to experientially set the mid-century modern stage
- the removal of a visually disruptive load bearing central wall and chimney system that formerly partitioned the homes’ entry, dining, kitchen and living rooms from each other
- added clerestory windows above the new kitchen to accentuate the new vaulted ceiling line and create a greater visual continuation of indoor to outdoor space
- drastically increased the access to natural light by increasing window sizes and opening up the floor plan
- placed natural wood elements throughout to provide a calming palette and cohesive Pacific Northwest feel
- incorporated Universal Design principles to make the home Aging In Place ready with wide hallways and accessible spaces, including single-floor living if needed
- moved and completely redesigned the stairway to work for the home’s occupants and be a part of the cohesive design aesthetic
- mixed custom tile layouts with more traditional tiling to create fun and playful visual experiences
- custom designed and sourced MCM specific elements such as the entry screen, cabinetry and lighting
- development of the downstairs for potential future use by an assisted living caretaker
- energy efficiency upgrades seamlessly woven in with much improved insulation, ductless mini splits and solar gain
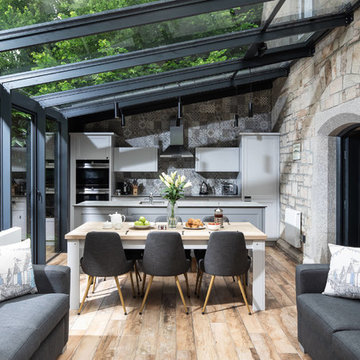
Foto di una cucina tradizionale con ante in stile shaker, ante grigie, paraspruzzi grigio, elettrodomestici da incasso, pavimento in legno massello medio e pavimento marrone
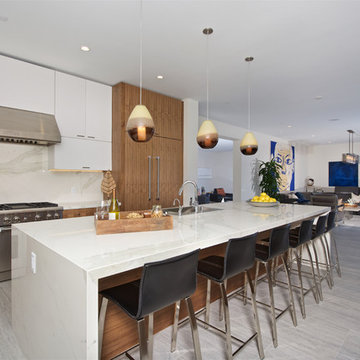
counter-top is Fiandre Maximum Calacatta, polished large format porcelain slabs
Immagine di un'ampia cucina contemporanea con paraspruzzi in gres porcellanato, pavimento in gres porcellanato, ante lisce, ante in legno scuro, paraspruzzi bianco e elettrodomestici in acciaio inossidabile
Immagine di un'ampia cucina contemporanea con paraspruzzi in gres porcellanato, pavimento in gres porcellanato, ante lisce, ante in legno scuro, paraspruzzi bianco e elettrodomestici in acciaio inossidabile
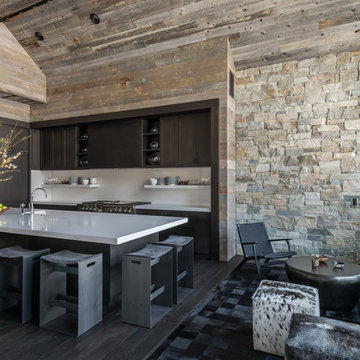
Hillside Snowcrest Residence by Locati Architects, Interior Design by John Vancheri, Photography by Audrey Hall
Esempio di una cucina rustica con lavello a vasca singola, ante in legno bruno, paraspruzzi bianco, elettrodomestici da incasso e parquet scuro
Esempio di una cucina rustica con lavello a vasca singola, ante in legno bruno, paraspruzzi bianco, elettrodomestici da incasso e parquet scuro
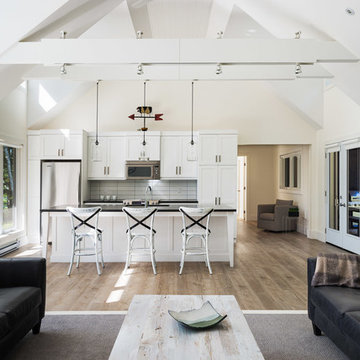
Foto di una grande cucina chic con lavello sottopiano, ante in stile shaker, ante bianche, paraspruzzi bianco, paraspruzzi con piastrelle in ceramica, elettrodomestici in acciaio inossidabile e pavimento in legno massello medio
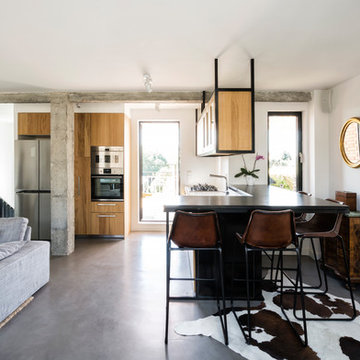
Ispirazione per una cucina design con ante in legno scuro, pavimento in cemento, top nero, ante lisce e pavimento grigio
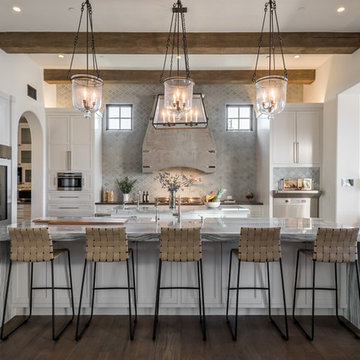
Esempio di una cucina mediterranea con ante in stile shaker, ante bianche, paraspruzzi grigio, parquet scuro, pavimento marrone e top grigio
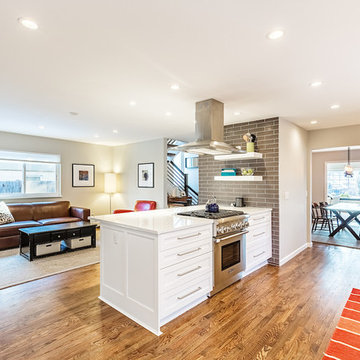
Esempio di una piccola cucina tradizionale con lavello sottopiano, ante in stile shaker, ante bianche, top in quarzo composito, paraspruzzi marrone, paraspruzzi in gres porcellanato, elettrodomestici in acciaio inossidabile, pavimento in legno massello medio, penisola, pavimento marrone e top bianco
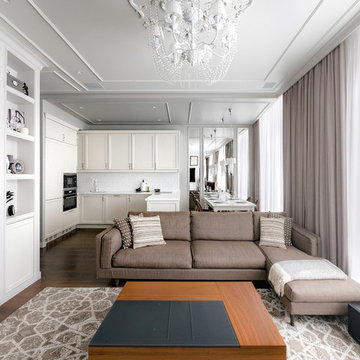
Idee per una cucina contemporanea con ante con riquadro incassato, ante bianche, paraspruzzi bianco, elettrodomestici in acciaio inossidabile, parquet scuro, nessuna isola, pavimento marrone e top bianco
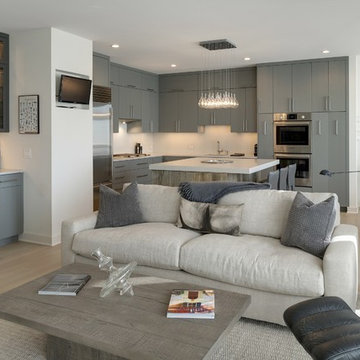
Foto di una cucina stile marino di medie dimensioni con lavello a doppia vasca, ante lisce, ante grigie, top in quarzo composito, paraspruzzi bianco, elettrodomestici in acciaio inossidabile, parquet chiaro e pavimento marrone
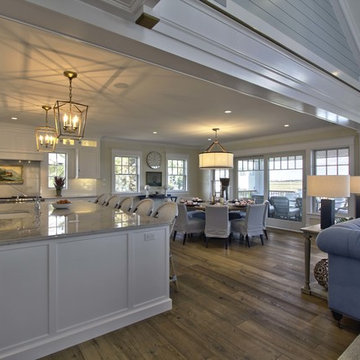
Todd Tully Danner, AIA
Ispirazione per una grande cucina stile marino con lavello stile country, ante a filo, ante bianche, top in quarzite, paraspruzzi bianco, paraspruzzi con piastrelle diamantate, elettrodomestici in acciaio inossidabile, pavimento in legno massello medio e pavimento marrone
Ispirazione per una grande cucina stile marino con lavello stile country, ante a filo, ante bianche, top in quarzite, paraspruzzi bianco, paraspruzzi con piastrelle diamantate, elettrodomestici in acciaio inossidabile, pavimento in legno massello medio e pavimento marrone
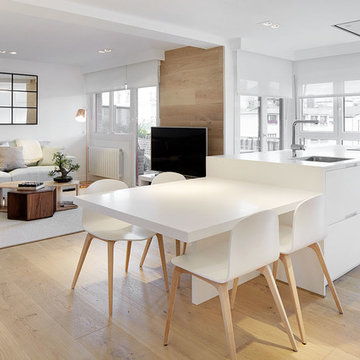
Iñaki Caperochipi Photography
Ispirazione per una cucina contemporanea di medie dimensioni con lavello a vasca singola, ante lisce, ante bianche, paraspruzzi bianco, elettrodomestici in acciaio inossidabile e pavimento in legno massello medio
Ispirazione per una cucina contemporanea di medie dimensioni con lavello a vasca singola, ante lisce, ante bianche, paraspruzzi bianco, elettrodomestici in acciaio inossidabile e pavimento in legno massello medio

This timelessly designed kitchen by the interior design team at Aspen Design Room is more than your average cooking space. With custom cabinetry, a massive oak dining table and lounge space complete with fireplace, this mountain modern kitchen truly will be the space to gather with family and friends.
Cucine - Foto e idee per arredare
1