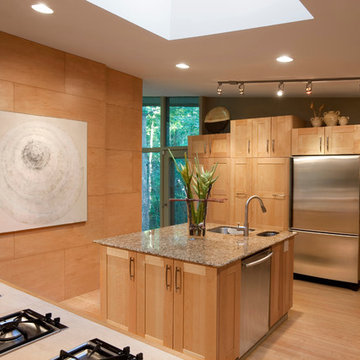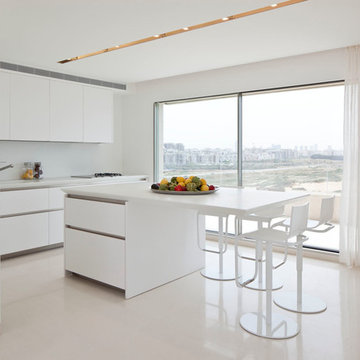Cucine - Foto e idee per arredare
Filtra anche per:
Budget
Ordina per:Popolari oggi
101 - 120 di 1.014 foto
1 di 3
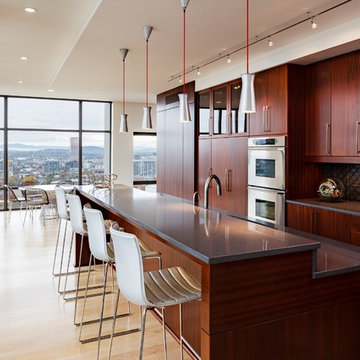
Photo Credit: Lincoln Barbour Photo.
Interior Design: Kim Hagstette, Maven Interiors.
This penthouse kitchen was completely gutted and remodeled. The view from the floor to ceiling windows would inspire anyone to spend a lot of time cooking in this kitchen.
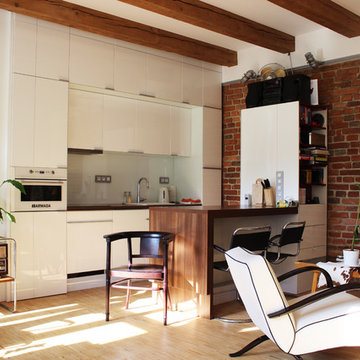
Martin Hulala © 2013 Houzz
http://www.houzz.com/ideabooks/10739090/list/My-Houzz--DIY-Love-Pays-Off-in-a-Small-Prague-Apartment
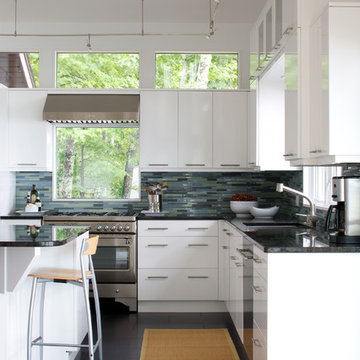
Esempio di una cucina a L design con elettrodomestici in acciaio inossidabile, lavello sottopiano, ante lisce, ante bianche, paraspruzzi blu e paraspruzzi con piastrelle a listelli
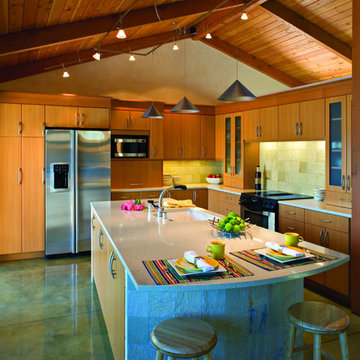
Beam ceilings with Tech Lighting. Stained Concrete Floors. Trend Stone slab counters.
Kitchen designed by Connie Schaafsma.
www.ConceptBuildersOnline.com
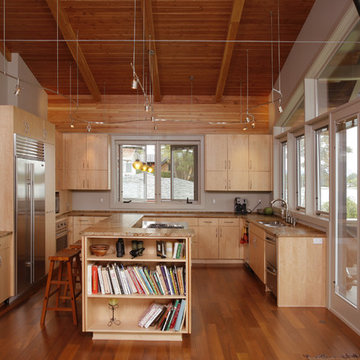
Designed and built as a remodel on Liberty Lake, WA waterfront with a neighboring house encroaching upon the south property line, a roadway on the east and park access along the north façade, the structure nestles on a underground river. As both avid environmentalists and world travelers this house was conceived to be both a tribute to pragmatics of an efficient home and an eclectic empty nesters paradise. The dwelling combines the functions of a library, music room, space for children, future grandchildren and year round out door access. The 180 degree pergola and sunscreens extend from the eaves providing passive solar control and utilizing the original house’s footprint. The retaining walls helped to minimize the overall project’s environmental impact.
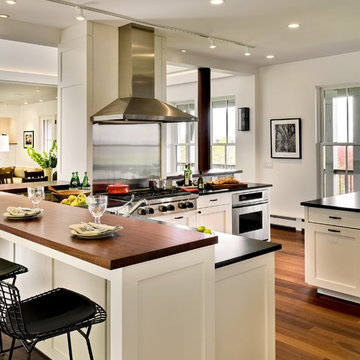
Rob Karosis Photography
www.robkarosis.com
Ispirazione per una cucina ad ambiente unico contemporanea con elettrodomestici in acciaio inossidabile, top in saponaria, ante in stile shaker e ante bianche
Ispirazione per una cucina ad ambiente unico contemporanea con elettrodomestici in acciaio inossidabile, top in saponaria, ante in stile shaker e ante bianche

Idee per una cucina industriale con lavello integrato, ante lisce, ante in acciaio inossidabile, paraspruzzi bianco, paraspruzzi con piastrelle diamantate, nessuna isola, top in acciaio inossidabile e pavimento in legno massello medio
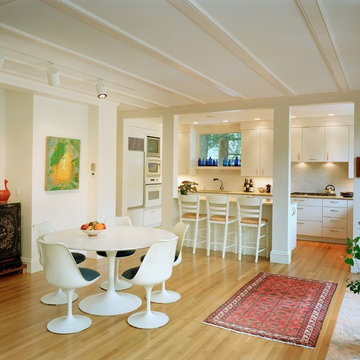
Ispirazione per una piccola cucina minimal con ante lisce, ante bianche, elettrodomestici bianchi, top in granito, paraspruzzi bianco, parquet chiaro, penisola, pavimento beige e top beige
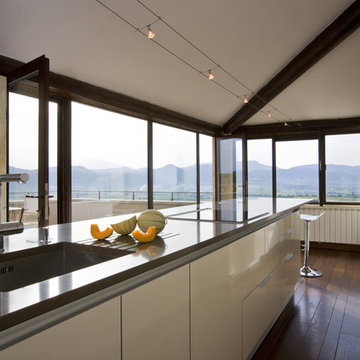
Recently renovated, parts of this in-town home in Rasteau, France are 800 years old.
Photography by Geoffrey Hodgdon
Esempio di una cucina mediterranea con lavello sottopiano, ante lisce, ante bianche, top in quarzo composito e elettrodomestici in acciaio inossidabile
Esempio di una cucina mediterranea con lavello sottopiano, ante lisce, ante bianche, top in quarzo composito e elettrodomestici in acciaio inossidabile

Immagine di un'ampia cucina ad U industriale con lavello sottopiano, ante di vetro, ante blu, paraspruzzi marrone, paraspruzzi in mattoni, elettrodomestici in acciaio inossidabile, pavimento grigio, top marrone e travi a vista
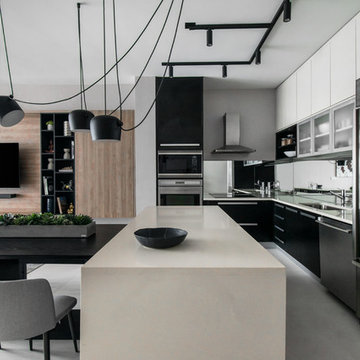
Esempio di una grande cucina contemporanea con lavello a vasca singola, ante lisce, top in quarzite, elettrodomestici in acciaio inossidabile, pavimento in gres porcellanato, pavimento grigio, paraspruzzi a specchio e top bianco
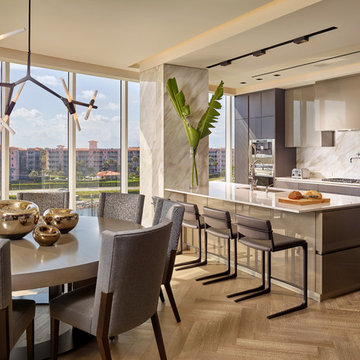
Barry Grossman
Immagine di una cucina contemporanea con lavello sottopiano, ante lisce, ante marroni, paraspruzzi beige, parquet chiaro e pavimento beige
Immagine di una cucina contemporanea con lavello sottopiano, ante lisce, ante marroni, paraspruzzi beige, parquet chiaro e pavimento beige
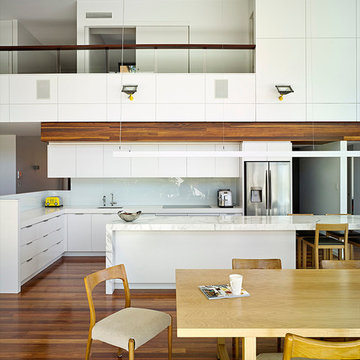
Esempio di una cucina contemporanea di medie dimensioni con lavello sottopiano, ante lisce, ante bianche, top in marmo, paraspruzzi bianco, paraspruzzi con lastra di vetro, pavimento in legno massello medio e elettrodomestici in acciaio inossidabile
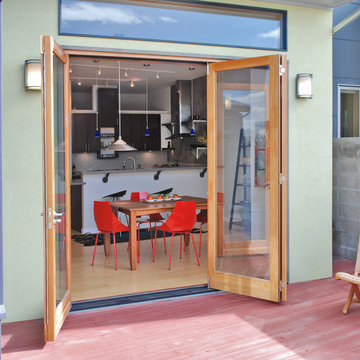
These courtyard duplexes stretch vertically with public spaces on the main level, private spaces on the second, and a third-story perch for reading & dreaming accessed by a spiral staircase. They also live larger by opening the entire kitchen / dining wall to an expansive deck and private courtyard. Embedded in an eclectically modern New Urbanist neighborhood, the exterior features bright colors and a patchwork of complimentary materials.
Photos: Maggie Flickinger
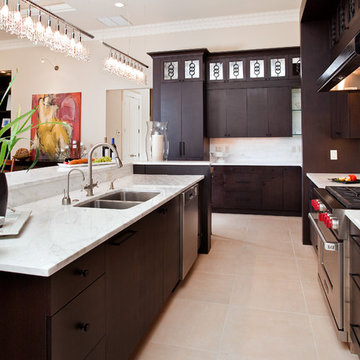
This new home is a study in eclectic contrasts. The client loves modern design yet still wanted to blend a bit of her southern traditional heritage into the overall feel of her new home. The goal and challenge was to combine functionality in a large space with unique details that spoke to the client’s love of artisitic creativity and rich materials.
With 14 foot ceilings the challenge was to not let the kitchen space “underwhelm” the rest of the open floor plan as the kitchen, dining and great room all are part of the larger footprint. To this end, we designed a modern enclosure that allowed additional height and heft to help balance the “weight” of the kitchen with the other areas.
The long island designed for entertaining features a custom designed iron “table” housing the microwave drawer and topped with a checkboard endgrain cherry and walnut wood top. This second “island” is part of the rich details that define the kitchen.
The upper cabinets have unusual triple ring iron inserts, again, designed for the unexpected use of material richness..along with the antique mirror rather than glass as the background.
The platter rack on the end of the left side elevation also replicates the iron using it for the dowels.
The panels on the Subzero refrigerator are crafted from burled walnut veneer chosen to echo the browns and blacks throughout much of the furnishings.
The client did not want or need a large range as we planned a second ancillary oven for the pantry/laundry space around the corner. When I pointed out the capacity of the Wolf 36 inch range was actually larger than a 30 inch oven, it sealed the deal for only one oven in the main cooking center. We did not want the cooking area to be dwarfed however, so used a custom black cold rolled steel hood that is 60 inches long. The panels on the Sub Zero refrigerator are another blend of eclectic materials.
Along the left side cabinetry where the cabinets die into the wall, we chose to run the calcutta gold marble 4x16 stone up the wall and utilize thick glass shelves for some visual interest in this corner. Also, this corner would be tough to access with doors. I liked the prep sink area to feel open and airy as well.
This beautiful kitchen is quite unique that combines functionality in a large space with one of a kind details!
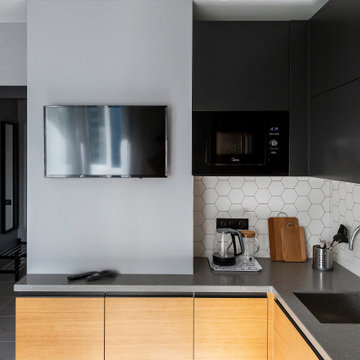
Ispirazione per una cucina a L contemporanea di medie dimensioni con lavello sottopiano, ante lisce, ante in legno chiaro, paraspruzzi bianco, paraspruzzi in gres porcellanato, elettrodomestici neri, pavimento in gres porcellanato, pavimento grigio e top grigio
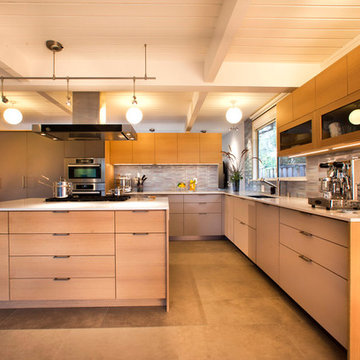
Idee per una cucina ad U moderna con ante lisce, ante in legno chiaro e paraspruzzi grigio
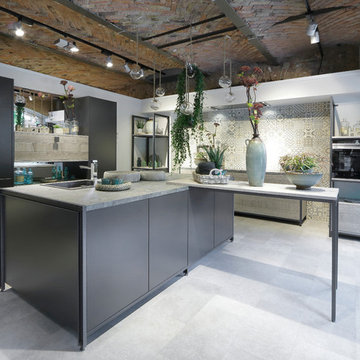
Immagine di un grande cucina con isola centrale eclettico con lavello da incasso, ante lisce, ante nere, top in cemento, paraspruzzi a specchio e elettrodomestici neri
Cucine - Foto e idee per arredare
6
