Cucine - Foto e idee per arredare
Filtra anche per:
Budget
Ordina per:Popolari oggi
241 - 260 di 711 foto
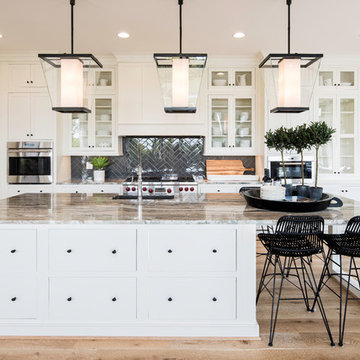
Immagine di un cucina con isola centrale tradizionale con ante di vetro, paraspruzzi nero, elettrodomestici in acciaio inossidabile e pavimento in legno massello medio
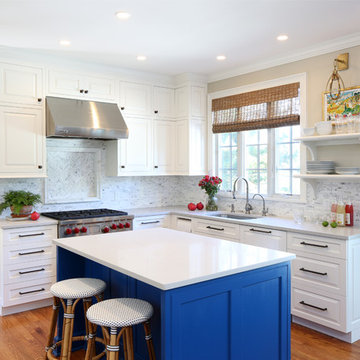
The home owner’s of this 90’s home came to us looking for an updated kitchen design and furniture for the family room, living room, dining room and study. What they got was an overall tweaking of the entire first floor. Small changes to the architecture and trim details made a large impact on the overall feel of the individual spaces in an open floorplan space. We then layered on all new lighting, wall and window treatments, furniture, accessories and art to create a warm and beautiful home for a young, growing family.Photo by Tom Grimes
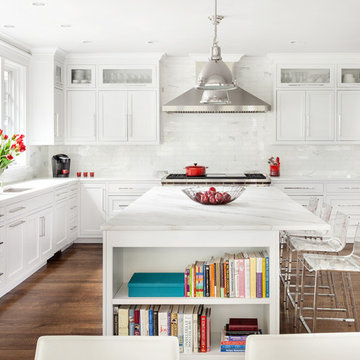
Ispirazione per una cucina tradizionale con lavello sottopiano, ante in stile shaker, ante bianche, paraspruzzi bianco, paraspruzzi in marmo, elettrodomestici in acciaio inossidabile, parquet scuro e pavimento marrone
Trova il professionista locale adatto per il tuo progetto
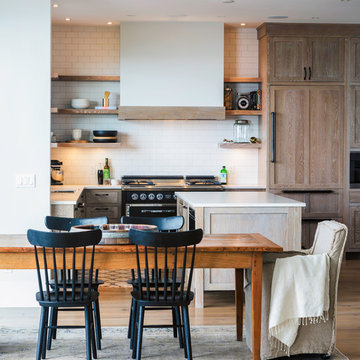
Idee per una cucina costiera con nessun'anta, ante in legno chiaro, paraspruzzi bianco, paraspruzzi con piastrelle diamantate, elettrodomestici neri e parquet chiaro
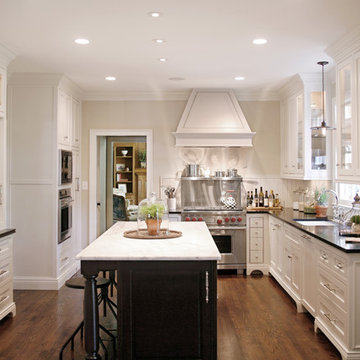
Immagine di una grande cucina classica con lavello sottopiano, ante con riquadro incassato, ante bianche, elettrodomestici da incasso, paraspruzzi bianco, top in superficie solida, pavimento in legno massello medio e pavimento marrone
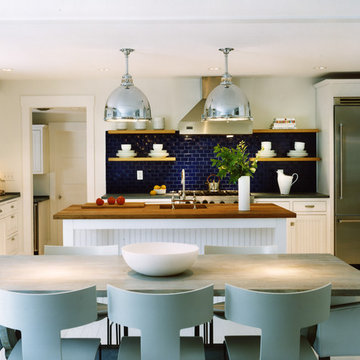
Photographer: Anice Hoachlander from Hoachlander Davis Photography, LLC
Principal Architect: Anthony "Ankie" Barnes, AIA, LEED AP
Project Architect: Daniel Porter
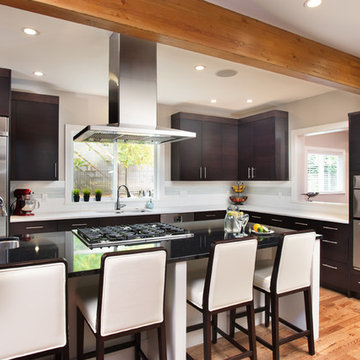
Interior pass-through window brings light into living area
White oak rift-cut, horizontal grain, custom stained cabinets contrast relief to dark wall cabinets.
Cambria quartz counters in 2 contrasting colours.
Convenient stairway integrated into centre of home for easy access.
Open concept living allows for common gathering space
Completely relocated, reconfigured kitchen
New larger, more functional space - allows easy accessibility for 2+ cooks
Kitchen faces north, so added numerous windows, large patio French doors for more natural light.
Addition of pot lights and cabinet puck lights.
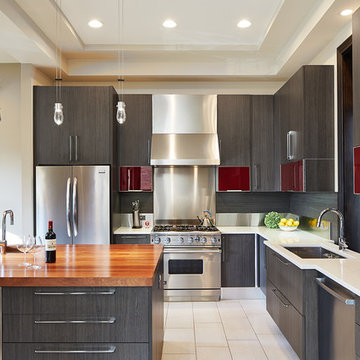
Steve Hall
Idee per una cucina minimal con lavello sottopiano, ante lisce, ante in legno bruno, paraspruzzi a effetto metallico, elettrodomestici in acciaio inossidabile e pavimento bianco
Idee per una cucina minimal con lavello sottopiano, ante lisce, ante in legno bruno, paraspruzzi a effetto metallico, elettrodomestici in acciaio inossidabile e pavimento bianco
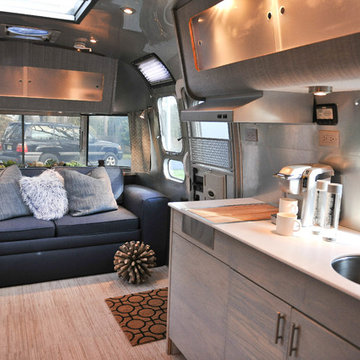
Idee per una cucina lineare design con lavello sottopiano, ante lisce e ante grigie

photo credit Matthew Niemann
Immagine di una grande cucina moderna con ante lisce, ante grigie, top in quarzo composito, paraspruzzi blu, paraspruzzi con piastrelle di vetro, elettrodomestici in acciaio inossidabile, parquet chiaro, top grigio, lavello a vasca singola e pavimento beige
Immagine di una grande cucina moderna con ante lisce, ante grigie, top in quarzo composito, paraspruzzi blu, paraspruzzi con piastrelle di vetro, elettrodomestici in acciaio inossidabile, parquet chiaro, top grigio, lavello a vasca singola e pavimento beige
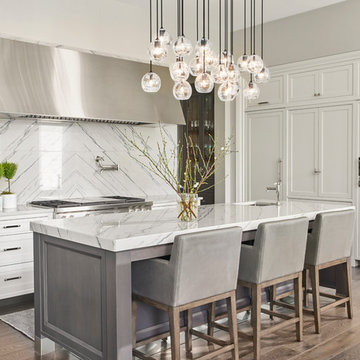
Ispirazione per un cucina con isola centrale tradizionale con lavello sottopiano, ante in stile shaker, ante bianche, paraspruzzi bianco, elettrodomestici da incasso e pavimento in legno massello medio
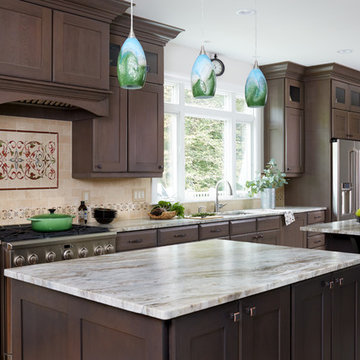
Foto di una cucina classica con lavello sottopiano, ante in stile shaker, ante in legno bruno, paraspruzzi multicolore, elettrodomestici in acciaio inossidabile e 2 o più isole
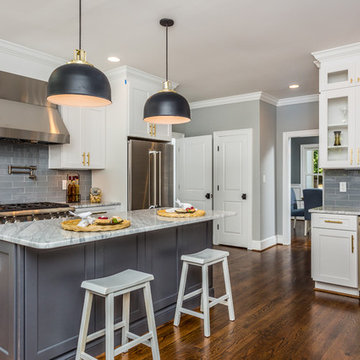
Idee per un cucina con isola centrale tradizionale con ante di vetro, ante bianche, paraspruzzi grigio, paraspruzzi con piastrelle diamantate, elettrodomestici in acciaio inossidabile, parquet scuro e pavimento marrone
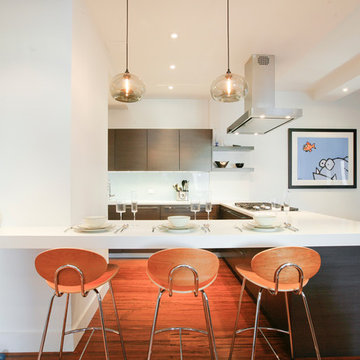
Going house hunting to find the dream home is difficult in every aspect, especially in NYC. The first apartment may have a feature that the other has but very rarely will one place have all. Most important is making sure the location and size works and everything else can be incorporated later. As the apartment our clients selected was "move in" condition its surely was not for what they work looking for in creating their dream home. We first started by creating a "wish list" of all of the essentials, which included; open kitchen, walk in closet, office space , larger master bathroom with stand up shower and soaking tub. With creating many different floor plan options, the only way we would achieve this was by sacrificing the 3rd bedroom. At this stage the 3rd bedroom was very easy for them to sacrifice as it gave them all of the wish list for now. In the future ,they could easily take the square footage from the new oversized living room and add that 3rd bedroom if it were necessary. Our first goal in the demolition stage was to remove all existing interior partition walls and start with a fresh new slate. By removing the existing kitchen walls the New Kitchen layout now combines it with the living room. The cabinetry is 2 tone color, flat slab doors for the modern look. State of the art appliances were installed; Integrated panels were installed on the fridge, wall oven, microwave, cook top. The sink is the ultimate chefs prep station sliding butcher block with bowls that slide over the sink. A garage cabinet was installed to conceal smaller appliances. The cantilever counter top adds the additional seating space for guests while keeping the bottom portion open for the view. The existing walk in closet was relocated to achieve the New Master Bathroom, Combining the spaces now gave us the option to add all the features. Floating vanity with double sinks, soaking tub, stand up shower. The glossy rectified tiles used are 12x36 and when installed make the grout line disappear and make it look like a solid wall. The chocolate floor tiles are randomly staggered then wrap up the tub platform and continue up one wall to create an accent. No tile edge was used but all tiles that meet on a 90 degree outside corner are mitered; tub platform, walls and shower niches. Heated floors were installed to keep the feet warm on the cold winter days. In the Master Bedroom we built a bed frame accent wall. Serves for multiple functions; eliminates night stands by using the niches for alarm clock / phone charger station, lights were added inside the niches for accent lights and raised wall paper was used to finish this beautiful feature. Each his and hers niche has an outlet, 4 way switch for the accent lights and 4 way switch for the recessed lights above when they are done reading in bed. Custom steps were built for easy up and down off the bed for the little puppies that could not possibly make the jump up. Other features throughout the apartment include; New bamboo floors throughout. Since the concrete ceiling slab cannot be chopped , soffits and drop ceilings were built throughout the apartment to accommodate recessed lights. Low voltage recessed lights were used with multiple zone dimmers for energy efficiency. Remote operated shades were installed The overall design was for the apartment was modern, simple lines and true elegance. The newly renovated apartment will be enjoyed by them, friends and family for many years to come...
edit
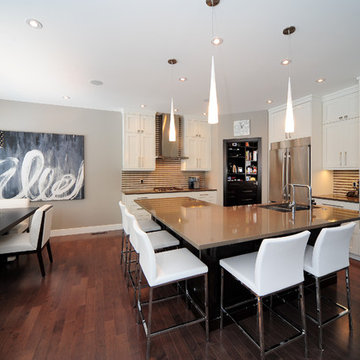
White shaker-style cabinets with a chocolate brown stained island. Quartzite countertops and glass backsplash. Modern fixtures and stainless steel appliances. Impeccable storage solutions in kitchen cabinets and the walk-through pantry to mudroom. F8 Photography
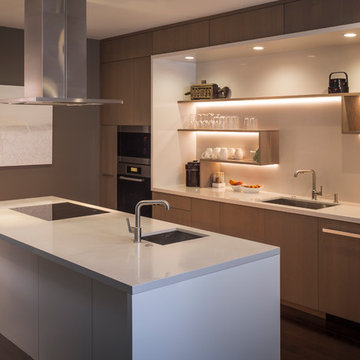
The remodeling of the kitchen and bathroom forms the core of this interior renovation.
The existing peninsula design and cabinetry broke up the ‘great room’ and stood the kitchen as a distinct element within the room. Our design strategy operates more on a principle of integration. As such, we created a galley condition with a spine of cabinetry and appliances that anchors to the long wall of the room. The feature design element is the solid Caesarstone backsplash which appears to be carved from the wall itself.
The particular challenge in the windowless bathroom was how to create an inviting, expanded sense of depth without a resulting cave-like feel. Removal of a half wall, soffit and tub unified the space overall. We reinforced the unification with the deployment of a single large format tile spec. Smaller details such as touch latch cabinetry hardware and flush conditions between tile, wall and mirror further the principle that simpler is bigger, deeper and more inviting.
We were also charged with elevating what was a pedestrian 1990’s townhouse to something more sophisticated and engaging. Our approach was to first remove builder grade detailing around windows and railings. Then, we introduced simplified profiles and glass guardrails that would extend a consistency established in the new kitchen and bathroom designs.
photo by Scott Hargis
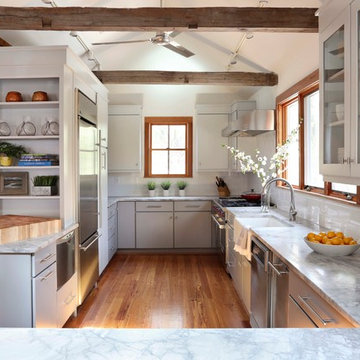
Photos by Matt Bolt
Design by Amy Trowman
Cabinetry provided by Classic Kitchens of Charleston
Foto di una cucina costiera con elettrodomestici in acciaio inossidabile, paraspruzzi con piastrelle diamantate e lavello sottopiano
Foto di una cucina costiera con elettrodomestici in acciaio inossidabile, paraspruzzi con piastrelle diamantate e lavello sottopiano
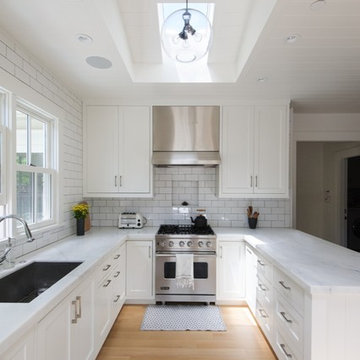
Idee per una cucina ad U chic con lavello sottopiano, ante in stile shaker, ante bianche, paraspruzzi bianco, paraspruzzi con piastrelle diamantate, elettrodomestici in acciaio inossidabile, parquet chiaro e penisola
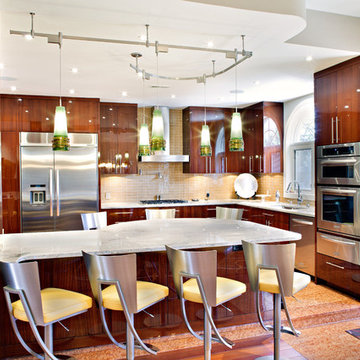
Immagine di una grande cucina a L contemporanea con lavello sottopiano, ante lisce, ante in legno bruno, paraspruzzi beige, paraspruzzi con piastrelle di vetro, elettrodomestici in acciaio inossidabile, penisola e pavimento marrone
Cucine - Foto e idee per arredare
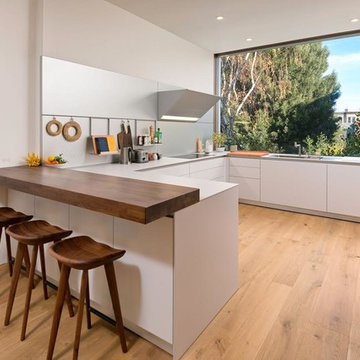
Foto di una cucina ad U nordica con ante lisce, ante bianche, paraspruzzi a effetto metallico, parquet chiaro, penisola, pavimento beige e top bianco
13