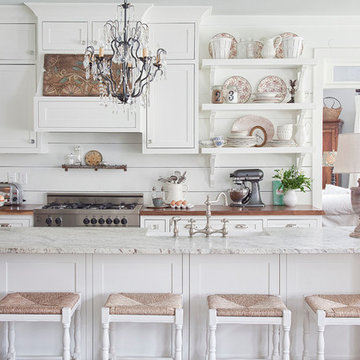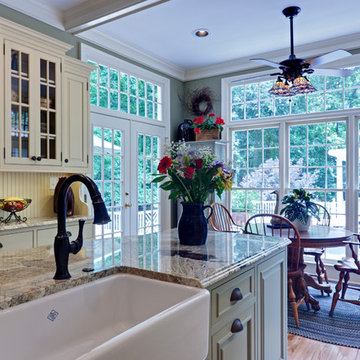Cucine - Foto e idee per arredare
Filtra anche per:
Budget
Ordina per:Popolari oggi
61 - 80 di 205 foto
1 di 2
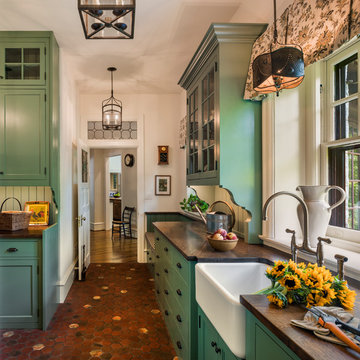
Ispirazione per una cucina tradizionale chiusa con lavello stile country, ante in stile shaker, ante verdi, pavimento in terracotta, pavimento rosso e top in legno
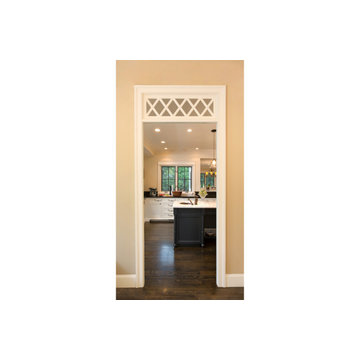
This transom design may be clasical in nature, but it gives a sense of sophistication that even designs with some contemporary elements may benefit from. Model TD-1 from transomsdirect.com. See it here: http://goo.gl/dVvlC8.
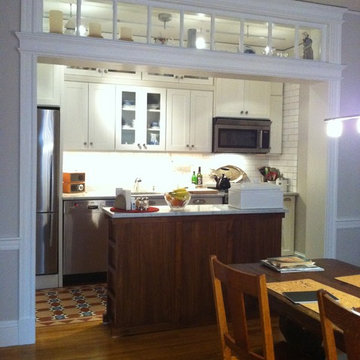
Using CliqStudios's popular shaker-styled Rockford door, the homeowners gave their cozy kitchen a fresh new look. With cabinets extended to the ceiling, featuring prepped for glass doors, the homeowners were able to pack plenty of stage in their small space. The island slightly separates the kitchen from the dining room and gives additional prep space.

The original doors to the outdoor courtyard were very plain being that it was originally a servants kitchen. You can see out the far right kitchen window the roofline of the conservatory which had a triple set of arched stained glass transom windows. My client wanted a uniformed appearance when viewing the house from the courtyard so we had the new doors designed to match the ones in the conservatory.

Open kitchen for a busy family of five. Custom built inset cabinetry by Jewett Farms + Co. with handpainted perimeter cabinets and gray stained Oak Island.
Reclaimed wood shelves behind glass cabinet doors, custom bronze hood. Soapstone countertops by Jewett Farms + Co. Look over the projects to check out all the custom details.
Photography by Eric Roth
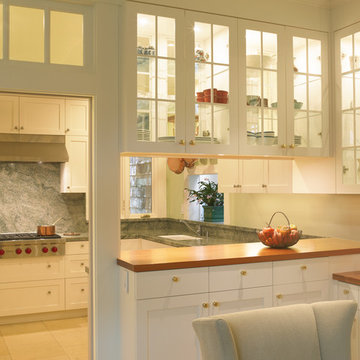
Photographer: John Sutton
Ispirazione per una cucina classica chiusa con ante di vetro, ante bianche, paraspruzzi grigio, paraspruzzi in lastra di pietra, top in granito e lavello sottopiano
Ispirazione per una cucina classica chiusa con ante di vetro, ante bianche, paraspruzzi grigio, paraspruzzi in lastra di pietra, top in granito e lavello sottopiano
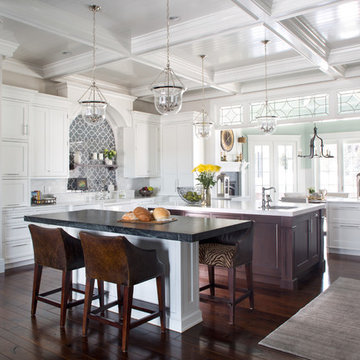
Emily Minton Redfield; EMR Photography
Ispirazione per un'ampia cucina chic con lavello stile country, ante a filo, ante bianche, top in marmo, parquet scuro, 2 o più isole e paraspruzzi grigio
Ispirazione per un'ampia cucina chic con lavello stile country, ante a filo, ante bianche, top in marmo, parquet scuro, 2 o più isole e paraspruzzi grigio
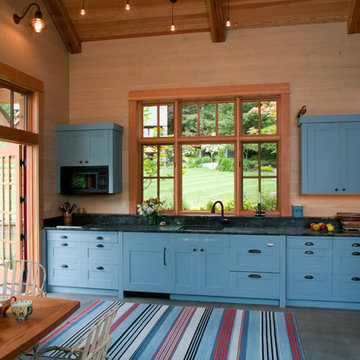
David served as project manager for this new building while employed at Stoner Architects. These photos are presented here with their permission. Contractor: P&M Construction Structural Engineer: Quantum Consulting Engineers Timber Frame: Salisbury Woodworking
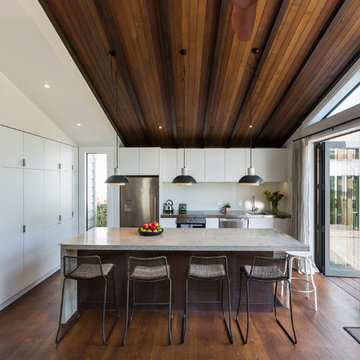
Dave Olsen Photography
Ispirazione per un cucina con isola centrale minimal con paraspruzzi bianco, elettrodomestici in acciaio inossidabile, ante lisce, ante bianche e parquet scuro
Ispirazione per un cucina con isola centrale minimal con paraspruzzi bianco, elettrodomestici in acciaio inossidabile, ante lisce, ante bianche e parquet scuro
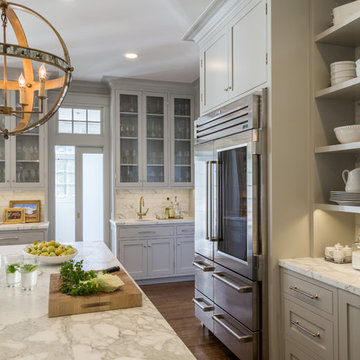
David Duncan Livingston
Immagine di una grande cucina costiera con lavello stile country, nessun'anta, paraspruzzi bianco, elettrodomestici in acciaio inossidabile e parquet scuro
Immagine di una grande cucina costiera con lavello stile country, nessun'anta, paraspruzzi bianco, elettrodomestici in acciaio inossidabile e parquet scuro
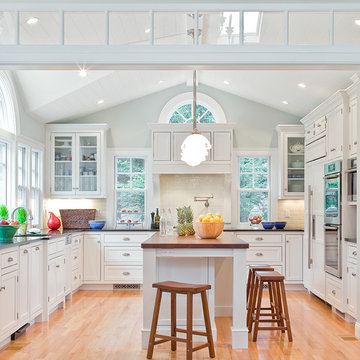
Thoughtfully designed kitchen with custom cabinets, high end appliances and a working island to be envied by all who have the pleasure of entering this warm & inviting space. Photos by Michael J. Lee Photography

Ispirazione per una grande cucina design con lavello sottopiano, ante lisce, paraspruzzi beige, parquet scuro, top bianco, ante in legno bruno, top in quarzo composito, elettrodomestici in acciaio inossidabile e pavimento grigio

Esempio di una grande cucina country con lavello stile country, ante grigie, top in marmo e ante in stile shaker
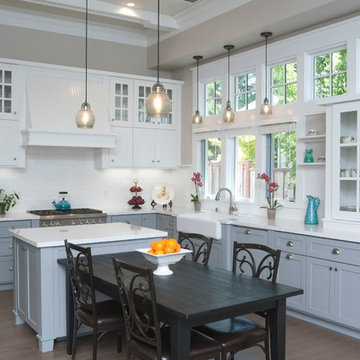
Morgenroth Development is a fully licensed general contractor in Pleasanton, CA. We offer a full-range of professional design and construction services. We have a team of excellent craftsmen exercising the highest quality in all disciplines. Since 1995 we have earned and retained clients by providing superior customer service and quality design.
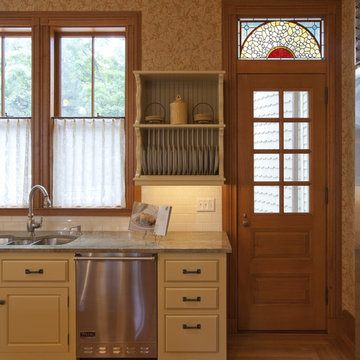
Originally designed by J. Merrill Brown in 1887, this Queen Anne style home sits proudly in Cambridge's Avon Hill Historic District. Past was blended with present in the restoration of this property to its original 19th century elegance. The design satisfied historical requirements with its attention to authentic detailsand materials; it also satisfied the wishes of the family who has been connected to the house through several generations.
Photo Credit: Peter Vanderwarker
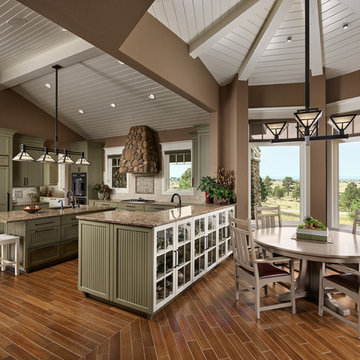
Custom Traditional Kitchen
Photos by Eric Lucero
Idee per una cucina stile americano di medie dimensioni con ante verdi, top in granito, pavimento marrone, paraspruzzi beige, elettrodomestici da incasso e top multicolore
Idee per una cucina stile americano di medie dimensioni con ante verdi, top in granito, pavimento marrone, paraspruzzi beige, elettrodomestici da incasso e top multicolore
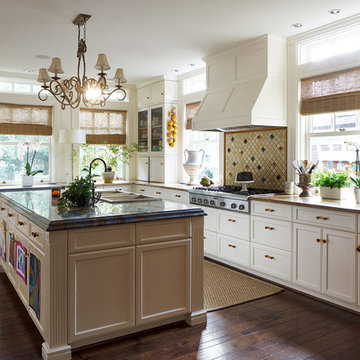
Our project involved a full interior remodel and exterior restoration to modernize the infrastructure and to accommodate the needs of a young family, but with the important focus on preserving the history of this 1920s Georgian revival home.
Our design included a single story kitchen addition, carefully designed to integrate with the existing exterior architectural detail of the structure, it being visible from public views. Conversely, to the rear private area of the house is an antithesis to traditional architecture, converting a little used north facing courtyard, surrounded on three sides by 2-story walls, and open to the north, into a modern glass enclosed double story “sunroom” which can be opened out to the patio beyond, making it now a fully functioning part of the house.
General Contractor Line Construction (restoration & kitchen addition)
Robert Montgomery Homes (sunroom)
Interior Design By owner
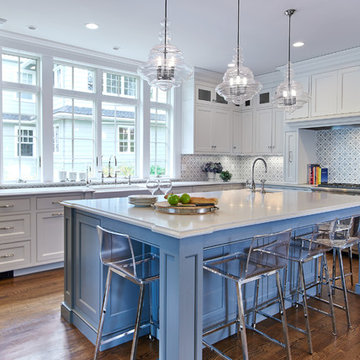
Ispirazione per una cucina stile marino con lavello stile country, ante in stile shaker, ante bianche, paraspruzzi multicolore, elettrodomestici in acciaio inossidabile, pavimento in legno massello medio e top bianco
Cucine - Foto e idee per arredare
4
