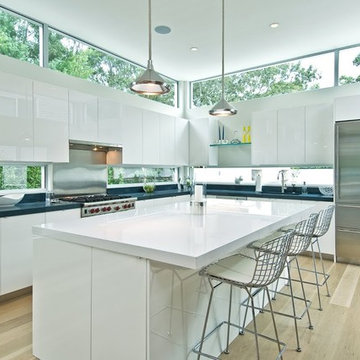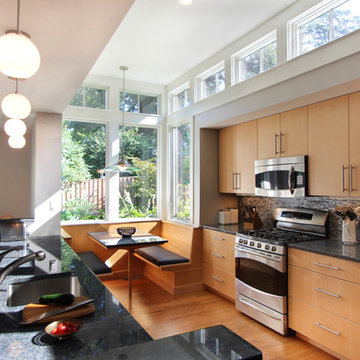Cucine - Foto e idee per arredare
Filtra anche per:
Budget
Ordina per:Popolari oggi
1 - 20 di 817 foto
1 di 2

This open floor kitchen has a mixture of Concrete Counter tops as well as Marble. The range hood is made of a custom plaster. The T&G ceiling with accents of Steel make this room cozy and elegant. The floors were 8 inch planks imported from Europe.
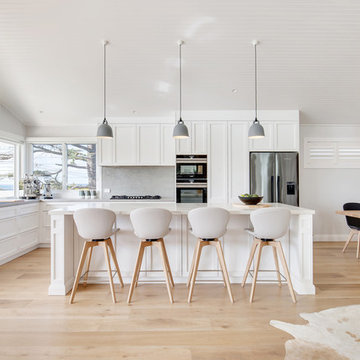
What an amazing result. Beautiful Hampton style kitchen with a modern twist. Handle less shaker door with Smartstone Island and Neolith back counter tops.

Klopf Architecture and Outer space Landscape Architects designed a new warm, modern, open, indoor-outdoor home in Los Altos, California. Inspired by mid-century modern homes but looking for something completely new and custom, the owners, a couple with two children, bought an older ranch style home with the intention of replacing it.
Created on a grid, the house is designed to be at rest with differentiated spaces for activities; living, playing, cooking, dining and a piano space. The low-sloping gable roof over the great room brings a grand feeling to the space. The clerestory windows at the high sloping roof make the grand space light and airy.
Upon entering the house, an open atrium entry in the middle of the house provides light and nature to the great room. The Heath tile wall at the back of the atrium blocks direct view of the rear yard from the entry door for privacy.
The bedrooms, bathrooms, play room and the sitting room are under flat wing-like roofs that balance on either side of the low sloping gable roof of the main space. Large sliding glass panels and pocketing glass doors foster openness to the front and back yards. In the front there is a fenced-in play space connected to the play room, creating an indoor-outdoor play space that could change in use over the years. The play room can also be closed off from the great room with a large pocketing door. In the rear, everything opens up to a deck overlooking a pool where the family can come together outdoors.
Wood siding travels from exterior to interior, accentuating the indoor-outdoor nature of the house. Where the exterior siding doesn’t come inside, a palette of white oak floors, white walls, walnut cabinetry, and dark window frames ties all the spaces together to create a uniform feeling and flow throughout the house. The custom cabinetry matches the minimal joinery of the rest of the house, a trim-less, minimal appearance. Wood siding was mitered in the corners, including where siding meets the interior drywall. Wall materials were held up off the floor with a minimal reveal. This tight detailing gives a sense of cleanliness to the house.
The garage door of the house is completely flush and of the same material as the garage wall, de-emphasizing the garage door and making the street presentation of the house kinder to the neighborhood.
The house is akin to a custom, modern-day Eichler home in many ways. Inspired by mid-century modern homes with today’s materials, approaches, standards, and technologies. The goals were to create an indoor-outdoor home that was energy-efficient, light and flexible for young children to grow. This 3,000 square foot, 3 bedroom, 2.5 bathroom new house is located in Los Altos in the heart of the Silicon Valley.
Klopf Architecture Project Team: John Klopf, AIA, and Chuang-Ming Liu
Landscape Architect: Outer space Landscape Architects
Structural Engineer: ZFA Structural Engineers
Staging: Da Lusso Design
Photography ©2018 Mariko Reed
Location: Los Altos, CA
Year completed: 2017

Immagine di una cucina country con lavello sottopiano, ante in stile shaker, ante verdi, paraspruzzi bianco, paraspruzzi in lastra di pietra, elettrodomestici neri, pavimento in legno massello medio e pavimento marrone

Ispirazione per una cucina abitabile minimalista con paraspruzzi beige, paraspruzzi con piastrelle di vetro, elettrodomestici in acciaio inossidabile, ante lisce e ante in legno scuro

The walls on either side of the island are cut back to the bottom of the upper cabinets which allows a full view through the kitchen.
Andrea Rugg Photography
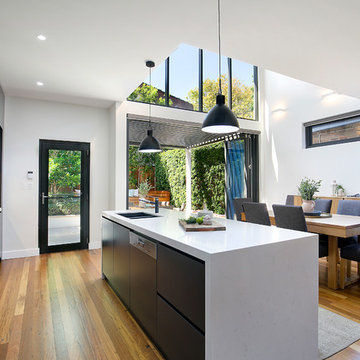
Pilcher Residential
Esempio di una cucina contemporanea con lavello sottopiano, ante lisce, ante nere, top in marmo, elettrodomestici in acciaio inossidabile, pavimento in legno massello medio, pavimento marrone e top bianco
Esempio di una cucina contemporanea con lavello sottopiano, ante lisce, ante nere, top in marmo, elettrodomestici in acciaio inossidabile, pavimento in legno massello medio, pavimento marrone e top bianco
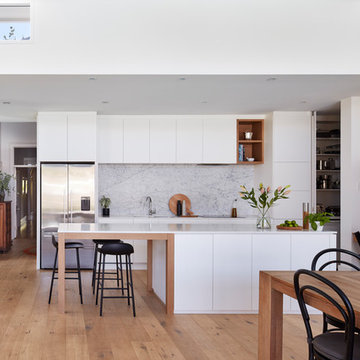
Sam Noonan Photography
Esempio di una cucina design con lavello sottopiano, ante lisce, ante bianche, pavimento in legno massello medio, pavimento marrone e top bianco
Esempio di una cucina design con lavello sottopiano, ante lisce, ante bianche, pavimento in legno massello medio, pavimento marrone e top bianco
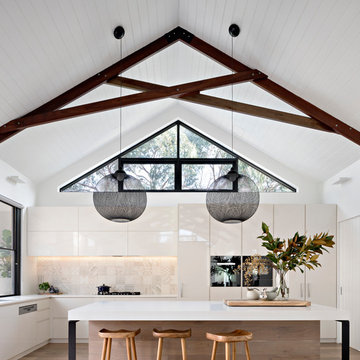
Tatjana Plitt
Esempio di una cucina contemporanea di medie dimensioni con ante lisce, ante bianche, paraspruzzi beige, pavimento in legno massello medio, pavimento marrone, lavello sottopiano e elettrodomestici da incasso
Esempio di una cucina contemporanea di medie dimensioni con ante lisce, ante bianche, paraspruzzi beige, pavimento in legno massello medio, pavimento marrone, lavello sottopiano e elettrodomestici da incasso

Esempio di una grande cucina contemporanea con lavello sottopiano, ante lisce, ante in legno scuro, paraspruzzi nero, elettrodomestici in acciaio inossidabile, parquet chiaro, pavimento beige e top nero

Idee per una grande cucina tradizionale con ante in stile shaker, ante bianche, paraspruzzi bianco, elettrodomestici in acciaio inossidabile, pavimento marrone, top in quarzite e parquet scuro
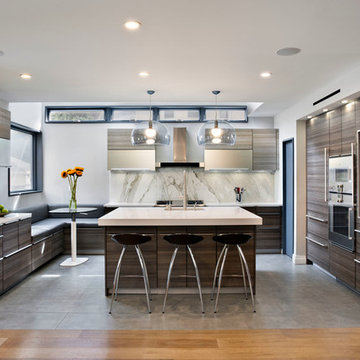
David Joseph
Idee per una cucina minimal di medie dimensioni con lavello sottopiano, ante lisce, ante in legno bruno, paraspruzzi bianco, elettrodomestici in acciaio inossidabile, top in quarzo composito, paraspruzzi in marmo e parquet e piastrelle
Idee per una cucina minimal di medie dimensioni con lavello sottopiano, ante lisce, ante in legno bruno, paraspruzzi bianco, elettrodomestici in acciaio inossidabile, top in quarzo composito, paraspruzzi in marmo e parquet e piastrelle

Jon Encarnacion
Esempio di una grande cucina design con lavello sottopiano, ante lisce, ante in legno scuro, paraspruzzi marrone, top in quarzo composito, elettrodomestici in acciaio inossidabile, pavimento in linoleum e pavimento grigio
Esempio di una grande cucina design con lavello sottopiano, ante lisce, ante in legno scuro, paraspruzzi marrone, top in quarzo composito, elettrodomestici in acciaio inossidabile, pavimento in linoleum e pavimento grigio
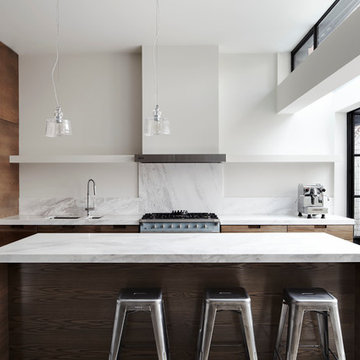
Photography by Sharyn Cairns
Foto di un cucina con isola centrale minimal di medie dimensioni con lavello sottopiano, ante lisce, ante in legno scuro, top in marmo, paraspruzzi bianco e paraspruzzi in lastra di pietra
Foto di un cucina con isola centrale minimal di medie dimensioni con lavello sottopiano, ante lisce, ante in legno scuro, top in marmo, paraspruzzi bianco e paraspruzzi in lastra di pietra

Kitchen by Trend Interior Design
Idee per una cucina classica con lavello sottopiano, ante con riquadro incassato, ante bianche, top in marmo, paraspruzzi bianco, elettrodomestici in acciaio inossidabile, parquet scuro e 2 o più isole
Idee per una cucina classica con lavello sottopiano, ante con riquadro incassato, ante bianche, top in marmo, paraspruzzi bianco, elettrodomestici in acciaio inossidabile, parquet scuro e 2 o più isole

The kitchen has a very large island that wraps over the edge of the cabinet ends. Clerestory windows bring in light above the cabinets.
An organic 'branch' inspired series of pendants are set above the dining room table. http://www.kipnisarch.com
Cable Photo/Wayne Cable http://selfmadephoto.com
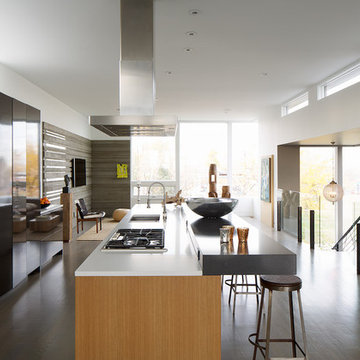
Photography by David Lauer
Esempio di una cucina moderna con lavello sottopiano, ante lisce e elettrodomestici in acciaio inossidabile
Esempio di una cucina moderna con lavello sottopiano, ante lisce e elettrodomestici in acciaio inossidabile

Ispirazione per una cucina minimal con ante lisce, ante grigie, paraspruzzi rosso, paraspruzzi in mattoni, pavimento in legno massello medio, pavimento marrone e top grigio
Cucine - Foto e idee per arredare
1
