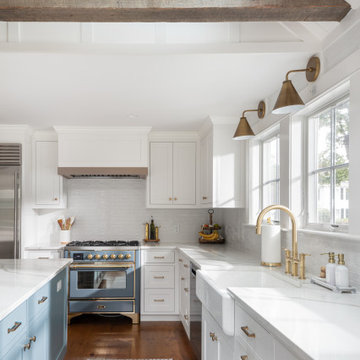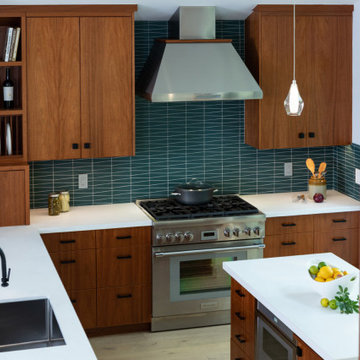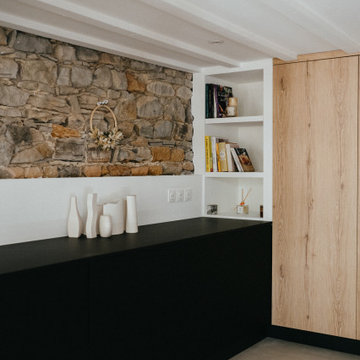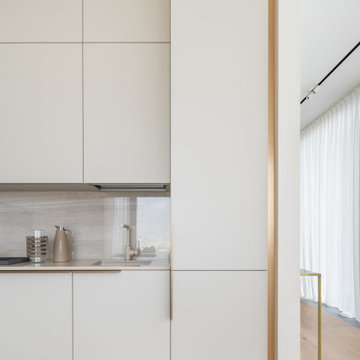Cucine - Foto e idee per arredare
Filtra anche per:
Budget
Ordina per:Popolari oggi
101 - 120 di 59.697 foto
1 di 2

This Australian-inspired new construction was a successful collaboration between homeowner, architect, designer and builder. The home features a Henrybuilt kitchen, butler's pantry, private home office, guest suite, master suite, entry foyer with concealed entrances to the powder bathroom and coat closet, hidden play loft, and full front and back landscaping with swimming pool and pool house/ADU.

Kitchen island with blue shaker style cabinetry opposes the wall of white cabinetry and white tile backsplash; blue ILVE range with gold finished fixtures add pops of color; reclaimed beams and vaulted ceilings with finish carpentry details including v-groove and board and batten add character, while the wide plank pine flooring hints at the house's historic origin.

Foto di una cucina moderna con lavello sottopiano, ante lisce, ante in legno scuro, top in quarzo composito, paraspruzzi blu, paraspruzzi con piastrelle di vetro, elettrodomestici in acciaio inossidabile, parquet chiaro, top bianco e soffitto a volta

Foto di una cucina a L country di medie dimensioni con lavello da incasso, ante grigie, top in rame, paraspruzzi grigio, paraspruzzi in mattoni, elettrodomestici neri, parquet scuro, nessuna isola e soffitto a volta

The homeowners of this wanted to create an informal year-round residence for their active family that reflected their love of the outdoors and time spent in ski and camping lodges. The result is a luxurious, yet understated, comfortable kitchen/dining area that exudes a feeling of warmth and relaxation. The open floor plan offers views throughout the first floor, while large picture windows integrate the outdoors and fill the space with light. A door to the three-season room offers easy access to an outdoor kitchen and living area. The dark wood floors, cabinets with natural wood grain, leathered stone counters, and coffered ceilings offer the ambiance of a 19th century mountain lodge, yet this is combined with painted wainscoting and woodwork to brighten and modernize the space. A blue center island in the kitchen adds a fun splash of color, while a gas fireplace and lit upper cabinets adds a cozy feeling. A separate butler’s pantry contains additional refrigeration, storage, and a wine cooler. Challenges included integrating the perimeter cabinetry into the crown moldings and coffered ceilings, so the lines of millwork are aligned through multiple living spaces. In particular, there is a structural steel column on the corner of the raised island around which oak millwork was wrapped to match the living room columns. Another challenge was concealing second floor plumbing in the beams of the coffered ceiling.

Foto di una grande cucina nordica con lavello sottopiano, ante lisce, ante verdi, top in quarzite, paraspruzzi a effetto metallico, paraspruzzi con piastrelle di metallo, elettrodomestici da incasso, parquet chiaro, pavimento beige, top bianco e soffitto in legno

Ispirazione per una grande cucina industriale con lavello sottopiano, ante lisce, ante nere, top in laminato, paraspruzzi bianco, elettrodomestici da incasso, pavimento in cemento, pavimento beige, top nero e soffitto in legno

Idee per una grande cucina tradizionale con lavello da incasso, ante lisce, ante bianche, top in pietra calcarea, paraspruzzi bianco, paraspruzzi con piastrelle in ceramica, elettrodomestici in acciaio inossidabile, pavimento in legno massello medio, pavimento marrone, top bianco e soffitto in carta da parati

Esempio di una cucina mediterranea di medie dimensioni con lavello sottopiano, ante lisce, ante bianche, top in marmo, paraspruzzi grigio, paraspruzzi in marmo, elettrodomestici bianchi, parquet chiaro, penisola, top bianco e soffitto in legno

Remodel Collab with Temple & Hentz (Designer) and Tegethoff Homes (Builder). Cabinets provided by Detailed Designs and Wright Cabinet Shop.
Ispirazione per una grande cucina classica con lavello stile country, ante lisce, ante bianche, top in quarzo composito, paraspruzzi multicolore, elettrodomestici da incasso, parquet chiaro, pavimento marrone, top bianco e soffitto in carta da parati
Ispirazione per una grande cucina classica con lavello stile country, ante lisce, ante bianche, top in quarzo composito, paraspruzzi multicolore, elettrodomestici da incasso, parquet chiaro, pavimento marrone, top bianco e soffitto in carta da parati

Minimal Kitchen design for a client in Canada. Featuring kit kat tiles, all custom designed cabinetry along with a custom island that splits into two heights, one for adults, one height for children. Custom countertops designed as well featuring pieces of glass poured into concrete.

Butcher Block Shelving
IKEA Kitchen Cabinets and Appliances
Anthropologie Dishes
Restoration Hardware Wall Lights
Vintage Accessories
Idee per una piccola cucina stile rurale con lavello stile country, ante in stile shaker, ante bianche, top in legno, paraspruzzi bianco, elettrodomestici in acciaio inossidabile, pavimento in cemento, pavimento grigio, top marrone e travi a vista
Idee per una piccola cucina stile rurale con lavello stile country, ante in stile shaker, ante bianche, top in legno, paraspruzzi bianco, elettrodomestici in acciaio inossidabile, pavimento in cemento, pavimento grigio, top marrone e travi a vista

Charming modern European custom kitchen for a guest cottage with Spanish and moroccan influences! This kitchen was fully renovated and designed with airbnb short stay guests in mind; equipped with a coffee bar, double burner gas cooktop, mini fridge w/freezer, wine beverage fridge, microwave and tons of storage!

Large island with custom light fixture, blue cabinets and stained Poplar. Features a 16' island in Pental quartz and a granite perimeter. GE Momogram appliances.

Esempio di una cucina moderna di medie dimensioni con lavello sottopiano, ante bianche, top in superficie solida, paraspruzzi nero, paraspruzzi a specchio, elettrodomestici neri, pavimento in legno massello medio, pavimento marrone, top grigio e travi a vista

Кухня-столовая с раковиной у окна и обеденной зоной.
Ispirazione per una cucina contemporanea di medie dimensioni con lavello a vasca singola, ante lisce, ante beige, top in superficie solida, elettrodomestici in acciaio inossidabile, pavimento in legno massello medio, pavimento marrone, top marrone e soffitto in perlinato
Ispirazione per una cucina contemporanea di medie dimensioni con lavello a vasca singola, ante lisce, ante beige, top in superficie solida, elettrodomestici in acciaio inossidabile, pavimento in legno massello medio, pavimento marrone, top marrone e soffitto in perlinato

Our Austin studio decided to go bold with this project by ensuring that each space had a unique identity in the Mid-Century Modern style bathroom, butler's pantry, and mudroom. We covered the bathroom walls and flooring with stylish beige and yellow tile that was cleverly installed to look like two different patterns. The mint cabinet and pink vanity reflect the mid-century color palette. The stylish knobs and fittings add an extra splash of fun to the bathroom.
The butler's pantry is located right behind the kitchen and serves multiple functions like storage, a study area, and a bar. We went with a moody blue color for the cabinets and included a raw wood open shelf to give depth and warmth to the space. We went with some gorgeous artistic tiles that create a bold, intriguing look in the space.
In the mudroom, we used siding materials to create a shiplap effect to create warmth and texture – a homage to the classic Mid-Century Modern design. We used the same blue from the butler's pantry to create a cohesive effect. The large mint cabinets add a lighter touch to the space.
---
Project designed by the Atomic Ranch featured modern designers at Breathe Design Studio. From their Austin design studio, they serve an eclectic and accomplished nationwide clientele including in Palm Springs, LA, and the San Francisco Bay Area.
For more about Breathe Design Studio, see here: https://www.breathedesignstudio.com/
To learn more about this project, see here:
https://www.breathedesignstudio.com/atomic-ranch

Esempio di una grande cucina stile marinaro con lavello stile country, ante in stile shaker, ante bianche, top in quarzite, paraspruzzi grigio, paraspruzzi con piastrelle in ceramica, elettrodomestici in acciaio inossidabile, pavimento in legno massello medio, pavimento beige, top bianco e soffitto a volta

Photo by Roehner + Ryan
Ispirazione per una cucina country con lavello sottopiano, ante lisce, ante in legno chiaro, top in quarzo composito, paraspruzzi bianco, paraspruzzi in pietra calcarea, elettrodomestici da incasso, pavimento in cemento, pavimento grigio, top bianco e soffitto a volta
Ispirazione per una cucina country con lavello sottopiano, ante lisce, ante in legno chiaro, top in quarzo composito, paraspruzzi bianco, paraspruzzi in pietra calcarea, elettrodomestici da incasso, pavimento in cemento, pavimento grigio, top bianco e soffitto a volta

Кухня объединена с пространством гостиной. Кухонная мебель эргономично разместили в заранее предусмотренной ниже, композицию кухни сделали нарочито симметричной. Нежный матовый беж фасадов оттенен кантом из натуральной латуни, которой аккомпанируют элегантные ручки. Мебель изготовлена на заказ итальянской компанией Cesar Cucine, вся бытовая техника - Kuppersbusch.
Cucine - Foto e idee per arredare
6