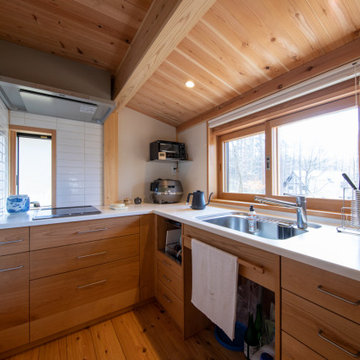Cucine etniche piccole - Foto e idee per arredare
Filtra anche per:
Budget
Ordina per:Popolari oggi
21 - 40 di 268 foto
1 di 3
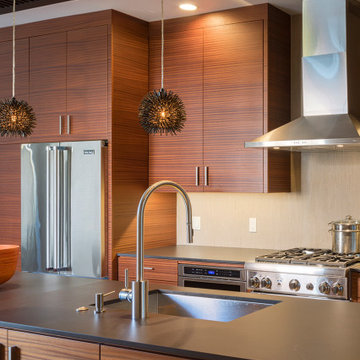
The owner of a modest 1910's bungalow near Green Lake, wanted to update his home's small and outdated kitchen. Through the thoughtful rearrangement of the home's original kitchen, mudroom, and basement stairs a modern kitchen with an abundance of storage was created. Complementary colors and materials were used to provide a quiet transition from the existing home to the new space. The home's existing Asian furnishings and accessories provide inspiration for subtle details incorporated throughout 350 SF remodel and reflect the homeowner's heritage.
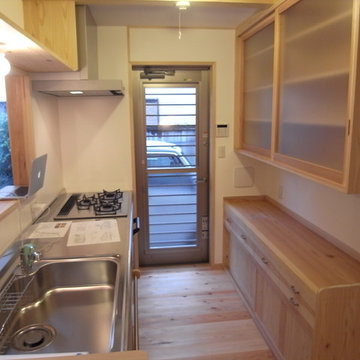
台所。食器戸棚、流し台は造りつけ。
Foto di una piccola cucina ad U etnica con lavello integrato, ante in legno chiaro, top in acciaio inossidabile, paraspruzzi con lastra di vetro, elettrodomestici bianchi, parquet chiaro, pavimento beige e top beige
Foto di una piccola cucina ad U etnica con lavello integrato, ante in legno chiaro, top in acciaio inossidabile, paraspruzzi con lastra di vetro, elettrodomestici bianchi, parquet chiaro, pavimento beige e top beige
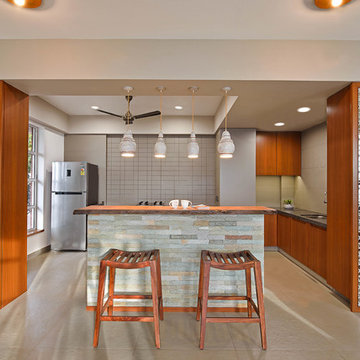
Ispirazione per una piccola cucina etnica con lavello sottopiano, ante lisce, ante in legno scuro, paraspruzzi beige, elettrodomestici in acciaio inossidabile e pavimento beige
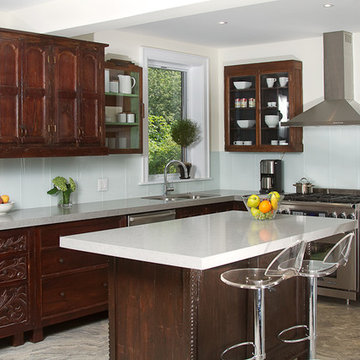
This kitchen showcase hand crafted & elegantly hand carved base cabinets made from solid Indian rose wood , combined with an eclectic mix of vintage wall cabinets such as buffet unit & one of a kind narrow and shallow old medicine cabinet.
The modern stainless steel appliances brings out the old and new sensibility brilliantly together.
Whether through the elaborate design or the sophisticated craftsmanship this Inde-Art kitchen amalgamates quality, comfort and beauty.

Laminate Counter tops were resurfaced by Miracle Method. Trim was added above and below standard laminate counter tops as well as lighting above and below. Hardware was changed out for simple brushed nickle.
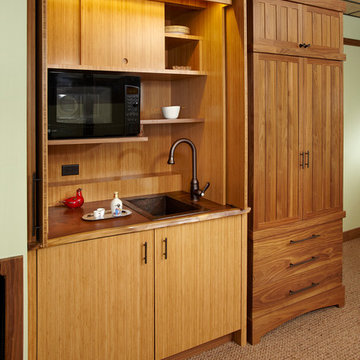
Bamboo kitchenette, open, and walnut wardrobe
cindy trim photography
Esempio di una piccola cucina lineare etnica con lavello da incasso, ante lisce, ante in legno chiaro, elettrodomestici neri, moquette e nessuna isola
Esempio di una piccola cucina lineare etnica con lavello da incasso, ante lisce, ante in legno chiaro, elettrodomestici neri, moquette e nessuna isola

Color: Synergy-Solid-Strand-Bamboo-Wheat
Esempio di una piccola cucina etnica con ante lisce, ante in legno chiaro, top in saponaria, paraspruzzi nero, elettrodomestici in acciaio inossidabile e pavimento in bambù
Esempio di una piccola cucina etnica con ante lisce, ante in legno chiaro, top in saponaria, paraspruzzi nero, elettrodomestici in acciaio inossidabile e pavimento in bambù

Ispirazione per una piccola cucina ad U etnica chiusa con lavello da incasso, ante lisce, ante bianche, top in marmo, paraspruzzi beige, paraspruzzi in marmo, elettrodomestici neri, pavimento in gres porcellanato, nessuna isola, pavimento grigio e top beige
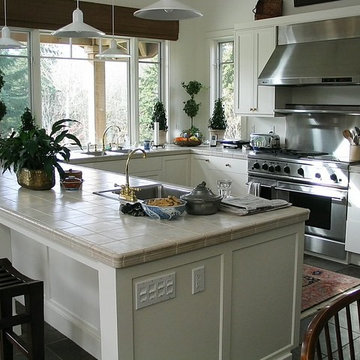
Esempio di una piccola cucina etnica con lavello a doppia vasca, ante in stile shaker, ante bianche, top piastrellato, paraspruzzi a effetto metallico, paraspruzzi con piastrelle di metallo, elettrodomestici in acciaio inossidabile, pavimento con piastrelle in ceramica e penisola
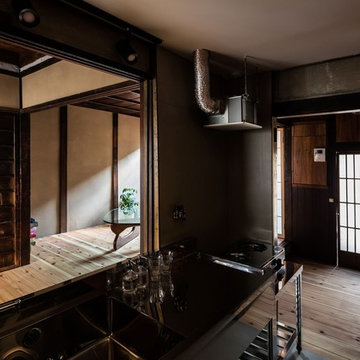
Photo by Yohei Sasakura
Ispirazione per una piccola cucina lineare etnica chiusa con lavello integrato, nessun'anta, ante in acciaio inossidabile, top in acciaio inossidabile, paraspruzzi grigio, paraspruzzi con piastrelle di cemento, elettrodomestici in acciaio inossidabile, pavimento in cementine, nessuna isola e pavimento grigio
Ispirazione per una piccola cucina lineare etnica chiusa con lavello integrato, nessun'anta, ante in acciaio inossidabile, top in acciaio inossidabile, paraspruzzi grigio, paraspruzzi con piastrelle di cemento, elettrodomestici in acciaio inossidabile, pavimento in cementine, nessuna isola e pavimento grigio

Bei dieser Küche galt es den Küchenbereich von der Diele und dem Wohnungseingang zu entkoppeln, ohne die Räume voneinander zu trennen.
Die Küchenmöbel wurden farblich passend zu den antiken Zementfliesen lackiert. Die Fronten sind seitlich schräg geschnitten, unten und oben jedoch gerade, so dass ein interessantes Fugenbild entsteht. Im Hochschrank steckt rechts ein 200kg tragender, voll heraus ziehbarer Schrank, der locker das Alltagsgeschirr in sich birgt.
Die robuste Arbeitsplatte ist aus solidem Edelstahlblech gekantet, das Becken nahtlos eingeschweißt. Auf der hinteren Aufkantung steht bündig eine hochglänzende Holzrückwand mit eingelassenen Steckdosen. Der praktische Schwallrand an der Arbeitsplattenvorderkante verhindert, dass Vergossenes auf den Boden tropft.
Der dreiteilige Hängeschrank ist mit goldschimmernden Zitronenholz furniert und transparent lackiert. Die Regalform und die Glastüren betonen die Offenheit und Großzügigkeit des Raumes.
Die beidseitig - ebenfalls Zitronenholz furnierte - nutzbare Theke vereint viele Funktionen: links ragt tief die Spülmaschine in ihren Körper, mittig teilen sich Küchen- und Thekenschrank die Tiefe und rechts füllen 80cm lange Schubladen die ansonsten schlecht nutzbare Ecke der Küche aus. Dabei manifestiert sie auf Grund der Materialwahl und ihrer Höhe den Übergang von der Küche zum Wohnbereich.

The design of this remodel of a small two-level residence in Noe Valley reflects the owner's passion for Japanese architecture. Having decided to completely gut the interior partitions, we devised a better-arranged floor plan with traditional Japanese features, including a sunken floor pit for dining and a vocabulary of natural wood trim and casework. Vertical grain Douglas Fir takes the place of Hinoki wood traditionally used in Japan. Natural wood flooring, soft green granite and green glass backsplashes in the kitchen further develop the desired Zen aesthetic. A wall to wall window above the sunken bath/shower creates a connection to the outdoors. Privacy is provided through the use of switchable glass, which goes from opaque to clear with a flick of a switch. We used in-floor heating to eliminate the noise associated with forced-air systems.

Idee per una piccola cucina etnica con lavello a doppia vasca, ante in stile shaker, ante bianche, top piastrellato, paraspruzzi a effetto metallico, paraspruzzi con piastrelle di metallo, elettrodomestici in acciaio inossidabile, pavimento con piastrelle in ceramica e penisola
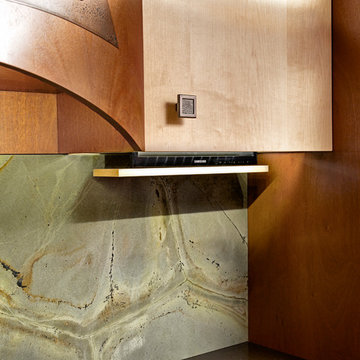
Simone and Associates
Ispirazione per una piccola cucina etnica con lavello da incasso, ante con riquadro incassato, ante in legno chiaro, paraspruzzi verde, paraspruzzi in lastra di pietra e elettrodomestici neri
Ispirazione per una piccola cucina etnica con lavello da incasso, ante con riquadro incassato, ante in legno chiaro, paraspruzzi verde, paraspruzzi in lastra di pietra e elettrodomestici neri
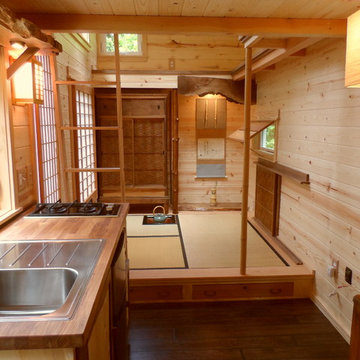
Immagine di una piccola cucina etnica con lavello da incasso, top in legno, ante lisce, ante in legno scuro, elettrodomestici in acciaio inossidabile, parquet scuro, nessuna isola e pavimento marrone
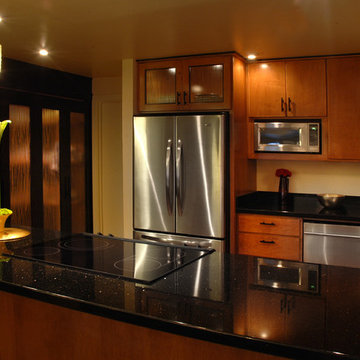
Homeowners love the sophistication of their newly remodeled kitchen. Lighting played a key role in creating our Asian Chic space design. Lumicor panels with embedded beach grass were used as inserts for the pantry doors. A rich praline finish on the cabinets is offset with espresso trim and a full wall of cabinetry and furniture in the integrated kitchen and dining area. Ceiling height is only 91" so taking the new cabinets to the ceiling increased the visual height and storage space. **tile backsplash was added later -- we waited until just the right product became available. Photos can be found later in this project gallery. Photos: Cheryl von Tress
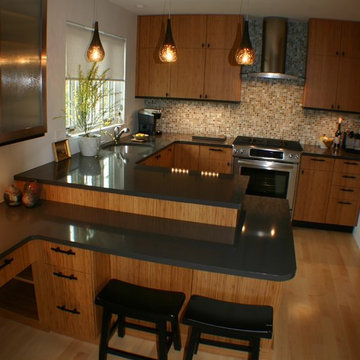
Hidden cabinetry behind the 2 stools helps with storage; in a small kitchen every square inch counts.
Immagine di una piccola cucina etnica
Immagine di una piccola cucina etnica

Laminate Counter tops were resurfaced by Miracle Method. Trim was added above and below standard laminate counter tops as well as lighting above and below. Hardware was changed out for simple brushed nickle. Butcher Block Counter top by Ikea. Tile from Wayfair. Bar Stools from Ikea. Lighting and Cabinet HArdware from Lowe's.
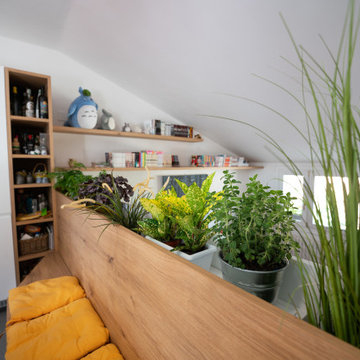
Ispirazione per una piccola cucina etnica con lavello a doppia vasca, ante lisce, ante in legno bruno, top in laminato, paraspruzzi multicolore, paraspruzzi in gres porcellanato, elettrodomestici in acciaio inossidabile, pavimento in gres porcellanato, nessuna isola, pavimento grigio e top grigio
Cucine etniche piccole - Foto e idee per arredare
2
