Cucine etniche con top in quarzo composito - Foto e idee per arredare
Filtra anche per:
Budget
Ordina per:Popolari oggi
201 - 220 di 290 foto
1 di 3
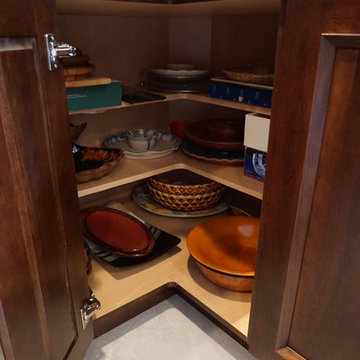
Idee per una grande cucina etnica con lavello sottopiano, ante lisce, ante in legno bruno, top in quarzo composito, elettrodomestici in acciaio inossidabile, pavimento in gres porcellanato e pavimento beige
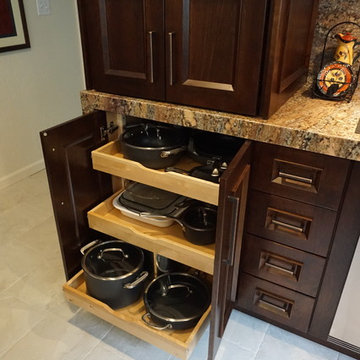
Ispirazione per una grande cucina etnica con lavello sottopiano, ante lisce, ante in legno bruno, top in quarzo composito, elettrodomestici in acciaio inossidabile, pavimento in gres porcellanato e pavimento beige
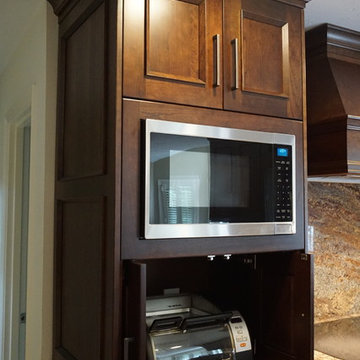
Foto di una grande cucina etnica con lavello sottopiano, ante lisce, ante in legno bruno, top in quarzo composito, elettrodomestici in acciaio inossidabile, pavimento in gres porcellanato e pavimento beige
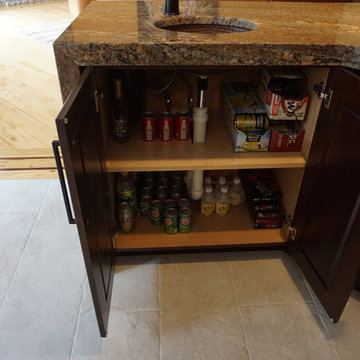
Esempio di una grande cucina etnica con lavello sottopiano, ante lisce, ante in legno bruno, top in quarzo composito, elettrodomestici in acciaio inossidabile, pavimento in gres porcellanato e pavimento beige
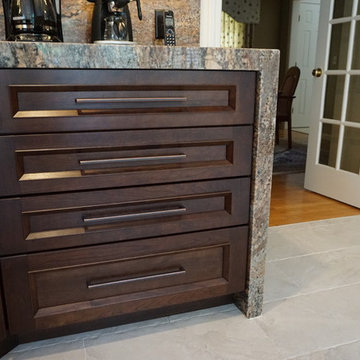
Foto di una grande cucina etnica con lavello sottopiano, ante lisce, ante in legno bruno, top in quarzo composito, elettrodomestici in acciaio inossidabile, pavimento in gres porcellanato e pavimento beige
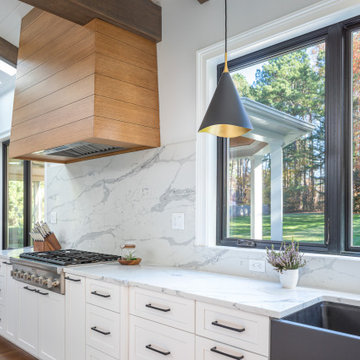
Idee per una cucina etnica di medie dimensioni con lavello stile country, ante di vetro, ante nere, top in quarzo composito, paraspruzzi bianco, paraspruzzi in quarzo composito, elettrodomestici in acciaio inossidabile, pavimento in legno massello medio, pavimento marrone, top bianco e travi a vista
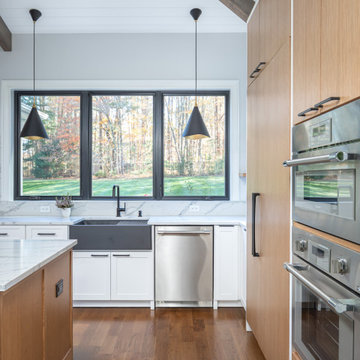
Ispirazione per una cucina etnica di medie dimensioni con lavello stile country, ante di vetro, ante nere, top in quarzo composito, paraspruzzi bianco, paraspruzzi in quarzo composito, elettrodomestici in acciaio inossidabile, pavimento in legno massello medio, pavimento marrone, top bianco e travi a vista

LOVE IS IN THE DETAIL
Introducing the KYOTO collection, inspired by traditional Japanese craftsmanship and tailored for SOCAL Orange County, CA homes.
Experience the finest precision, attention to detail, and timeless elegance in your LEICHT kitchen, featuring natural wood furniture crafted from oak or walnut. The design blends tradition and modernity, with veneer fronts and structure-creating wooden profiles that shape your living space with simplicity and clarity.
Discover your dream kitchen by LEICHT, perfect for desert and beach houses. Experience the warmth and beauty of natural wood, creating an inviting and comfortable atmosphere. Connect with nature and enjoy a sense of security in a kitchen designed to complement your unique lifestyle.
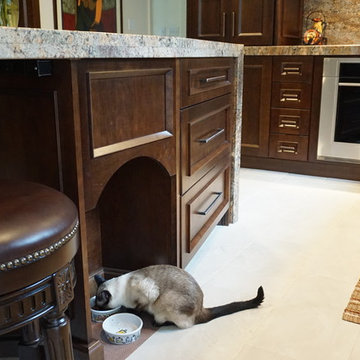
Immagine di una grande cucina etnica con lavello sottopiano, ante lisce, ante in legno bruno, top in quarzo composito, elettrodomestici in acciaio inossidabile, pavimento in gres porcellanato e pavimento beige
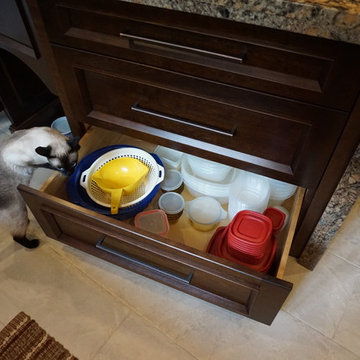
Esempio di una grande cucina etnica con lavello sottopiano, ante lisce, ante in legno bruno, top in quarzo composito, elettrodomestici in acciaio inossidabile, pavimento in gres porcellanato e pavimento beige
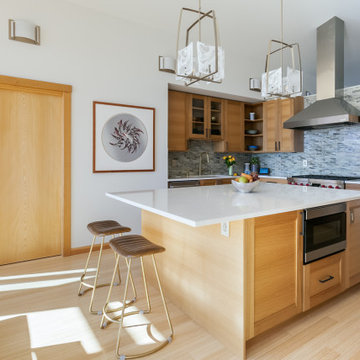
The primary objective of this project was to create the ability to install a refrigerator sized for a family of six. The original 14 cubic foot capacity refrigerator was much too small for a four-bedroom home. Additional objects included providing wider (safer) isles, more counter space for food preparation and gathering, and more accessible storage.
After installing a beaming above the original refrigerator and dual walk-in pantries (missing despite being in the original building plans), this area of the kitchen was opened up to make room for a much larger refrigerator, pantry storage, small appliance storage, and a concealed information center including backpack storage for the youngest family members (complete with an in-drawer PDAs charging station).
By relocating the sink, the isle between the island and the range became much less congested and provided space for below counter pull-out pantries for oils, vinegars, condiments, baking sheets and more. Taller cabinets on the new sink wall provides improved storage for dishes.
The kitchen is now more conducive to frequent entertaining but is cozy enough for a family that cooks and eats together on a night basis. The beautiful materials, natural light and marine view are the icing on the cake.
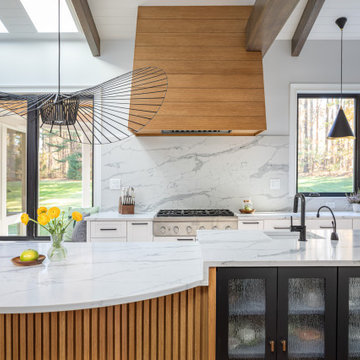
Immagine di una cucina etnica di medie dimensioni con lavello stile country, ante di vetro, ante nere, top in quarzo composito, paraspruzzi bianco, paraspruzzi in quarzo composito, elettrodomestici in acciaio inossidabile, pavimento in legno massello medio, pavimento marrone, top bianco e travi a vista
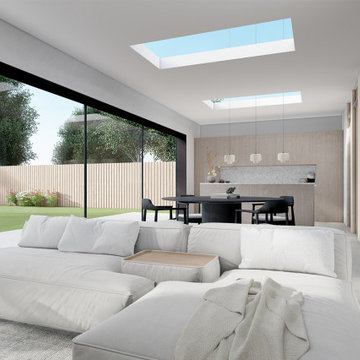
Designed by our passionate team of designers. We were approached to extend and renovate this property in a small riverside village. Taking strong ques from Japanese design to influence the interior layout and architectural details.
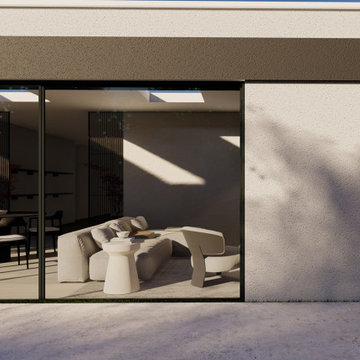
Designed by our passionate team of designers. We were approached to extend and renovate this property in a small riverside village. Taking strong ques from Japanese design to influence the interior layout and architectural details.
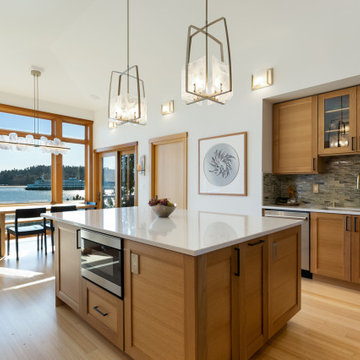
The primary objective of this project was to create the ability to install a refrigerator sized for a family of six. The original 14 cubic foot capacity refrigerator was much too small for a four-bedroom home. Additional objects included providing wider (safer) isles, more counter space for food preparation and gathering, and more accessible storage.
After installing a beaming above the original refrigerator and dual walk-in pantries (missing despite being in the original building plans), this area of the kitchen was opened up to make room for a much larger refrigerator, pantry storage, small appliance storage, and a concealed information center including backpack storage for the youngest family members (complete with an in-drawer PDAs charging station).
By relocating the sink, the isle between the island and the range became much less congested and provided space for below counter pull-out pantries for oils, vinegars, condiments, baking sheets and more. Taller cabinets on the new sink wall provides improved storage for dishes.
The kitchen is now more conducive to frequent entertaining but is cozy enough for a family that cooks and eats together on a night basis. The beautiful materials, natural light and marine view are the icing on the cake.
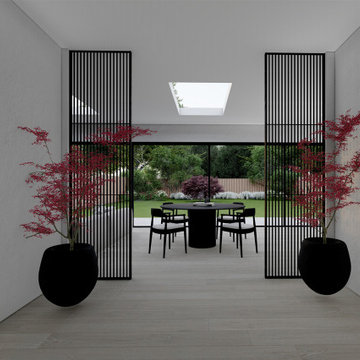
Designed by our passionate team of designers. We were approached to extend and renovate this property in a small riverside village. Taking strong ques from Japanese design to influence the interior layout and architectural details.
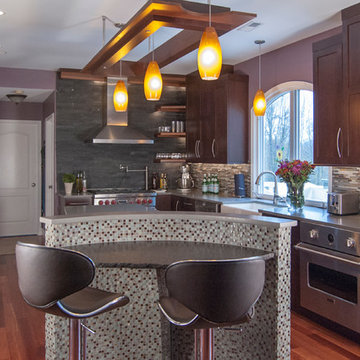
The existing cabinets, plumbing fixtures and appliances were removed and replaced. The L-shaped floorplan was retained, with slight modifications. The range was taken out of the island to free it up for prep-work. Sliding the seating area to the end of the island opened up the walkway through the kitchen. Rich Shaker-style cabinets, Stormy Quartz counter-tops and a variety of glass and stone mosaic tile give the kitchen a contemporary edge.
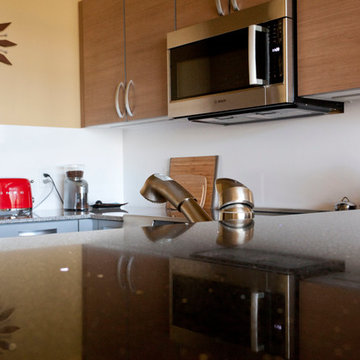
Fly By Nite Studios, Lucia Annunziata
Ispirazione per una piccola cucina etnica con lavello sottopiano, ante lisce, ante gialle, top in quarzo composito, paraspruzzi bianco, nessuna isola, paraspruzzi con lastra di vetro, elettrodomestici in acciaio inossidabile e pavimento in legno massello medio
Ispirazione per una piccola cucina etnica con lavello sottopiano, ante lisce, ante gialle, top in quarzo composito, paraspruzzi bianco, nessuna isola, paraspruzzi con lastra di vetro, elettrodomestici in acciaio inossidabile e pavimento in legno massello medio
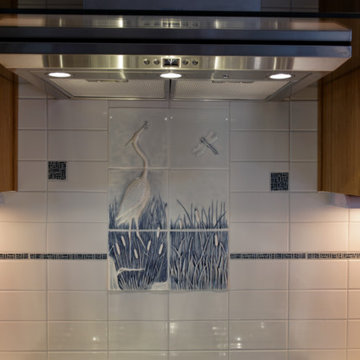
Pixel Light Studios
Foto di una cucina etnica di medie dimensioni con lavello da incasso, ante lisce, ante in legno scuro, top in quarzo composito, paraspruzzi bianco, paraspruzzi con piastrelle diamantate, elettrodomestici in acciaio inossidabile, parquet chiaro e nessuna isola
Foto di una cucina etnica di medie dimensioni con lavello da incasso, ante lisce, ante in legno scuro, top in quarzo composito, paraspruzzi bianco, paraspruzzi con piastrelle diamantate, elettrodomestici in acciaio inossidabile, parquet chiaro e nessuna isola
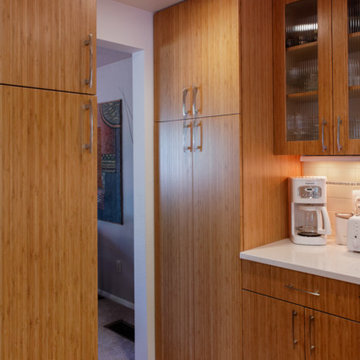
Pixel Light Studios
Immagine di una cucina etnica di medie dimensioni con lavello da incasso, ante lisce, ante in legno scuro, top in quarzo composito, paraspruzzi bianco, paraspruzzi con piastrelle diamantate, elettrodomestici in acciaio inossidabile, parquet chiaro e nessuna isola
Immagine di una cucina etnica di medie dimensioni con lavello da incasso, ante lisce, ante in legno scuro, top in quarzo composito, paraspruzzi bianco, paraspruzzi con piastrelle diamantate, elettrodomestici in acciaio inossidabile, parquet chiaro e nessuna isola
Cucine etniche con top in quarzo composito - Foto e idee per arredare
11