Cucine etniche con top bianco - Foto e idee per arredare
Filtra anche per:
Budget
Ordina per:Popolari oggi
121 - 140 di 276 foto
1 di 3
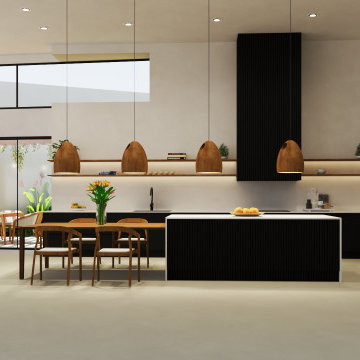
Diseño de interiores en Barcelona. Cocina de una vivienda unifamiliar en Barcelona, diseñado para compartir con familiares y amigos, inspirado en las villas de lujo balinesas con jardínes exóticos, materiales continuos y maderas nobles.
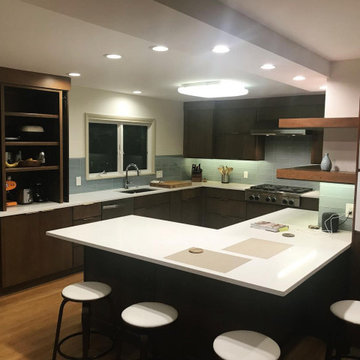
Immagine di una cucina etnica di medie dimensioni con lavello sottopiano, ante lisce, ante in legno bruno, top in quarzo composito, paraspruzzi blu, paraspruzzi con piastrelle di vetro, elettrodomestici in acciaio inossidabile, parquet chiaro, penisola e top bianco
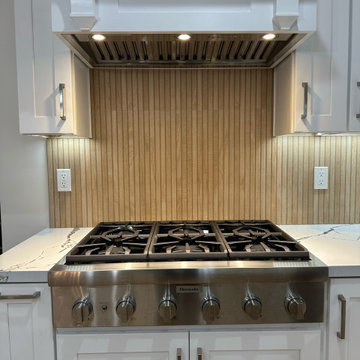
Japandi Kitchen – Chino Hills
A kitchen extension is the ultimate renovation to enhance your living space and add value to your home. This new addition not only provides extra square footage but also allows for endless design possibilities, bringing your kitchen dreams to life.
This kitchen was inspired by the Japanese-Scandinavian design movement, “Japandi”, this space is a harmonious blend of sleek lines, natural materials, and warm accents.
With a focus on functionality and clean aesthetics, every detail has been carefully crafted to create a space that is both stylish, practical, and welcoming.
When it comes to Japandi design, ALWAYS keep some room for wood elements. It gives the perfect amount of earth tone wanted in a kitchen.
These new lights and open spaces highlight the beautiful finishes and appliances. This new layout allows for effortless entertaining, with a seamless flow to move around and entertain guests.
Custom cabinetry, high-end appliances, and a large custom island with a sink with ample seating; come together to create a chef’s dream kitchen.
The added space that has been included especially under this new Thermador stove from ‘Build with Ferguson’, has added space for ultimate organization. We also included a new microwave drawer by Sharp. It blends beautifully underneath the countertop to add more space and makes it incredibly easy to clean.
These Quartz countertops that are incredibly durable and resistant to scratches, chips, and cracks, making them very long-lasting. The backsplash is made with maple ribbon tiles to give this kitchen a very earthy tone. With wide shaker cabinets, that are both prefabricated and custom, that compliments every aspect of this kitchen.
Whether cooking up a storm or entertaining guests, this Japandi-style kitchen extension is the perfect balance of form and function. With its thoughtfully designed layout and attention to detail, it’s a space that’s guaranteed to leave a lasting impression where memories will be made, and future meals will be shared.
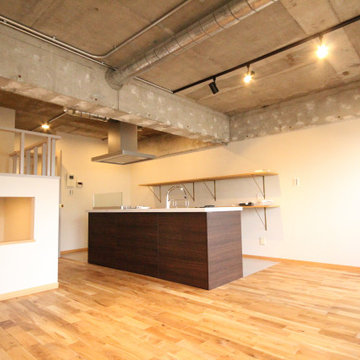
Foto di una cucina etnica con lavello sottopiano, ante a filo, ante marroni, paraspruzzi bianco, parquet chiaro, pavimento beige, top bianco e travi a vista
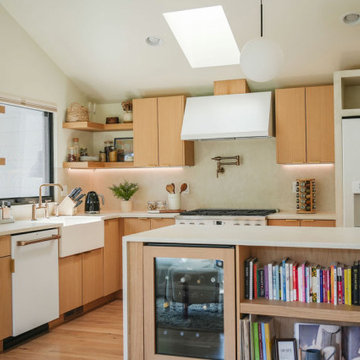
Custom kitchen with micro-cement counter tops, white oak cabients, white appliances and custom door frame for wine fridge
Immagine di un cucina con isola centrale etnico con lavello stile country, ante in legno chiaro, paraspruzzi bianco, elettrodomestici bianchi, parquet chiaro, top bianco e soffitto a volta
Immagine di un cucina con isola centrale etnico con lavello stile country, ante in legno chiaro, paraspruzzi bianco, elettrodomestici bianchi, parquet chiaro, top bianco e soffitto a volta
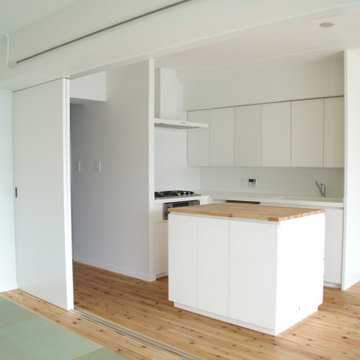
Immagine di una piccola cucina etnica con lavello sottopiano, ante bianche, top in superficie solida, paraspruzzi bianco, pavimento in legno massello medio, nessuna isola, pavimento marrone e top bianco
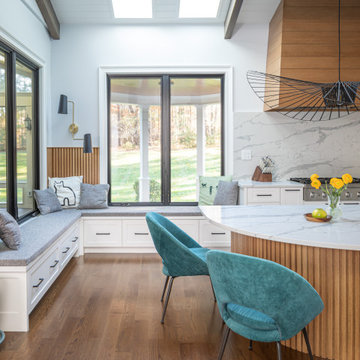
Immagine di una cucina etnica di medie dimensioni con lavello stile country, ante di vetro, ante nere, top in quarzo composito, paraspruzzi bianco, paraspruzzi in quarzo composito, elettrodomestici in acciaio inossidabile, pavimento in legno massello medio, pavimento marrone, top bianco e travi a vista
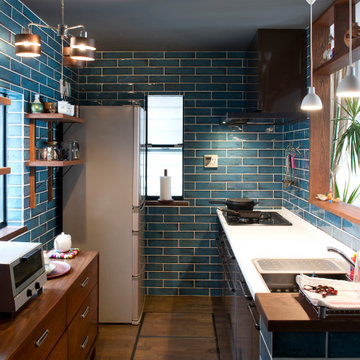
定年を迎えた施主が、高齢の母と老後を暮らすための
キッチン・LDのリノベーション。
元々アパレルデザイナーを生業としていた施主のリクエストは、「タイルをしつらえたキッチン」。
地元である横浜を想起させる様な深い瑠璃色のタイルに合わせたのは、
こっくりとしたダークブラウンの、レトロなシステムキッチン。
上部にディスプレイスペースを配したタモ材のカウンターが、キッチンとLDを緩やかにつなげる。
キッチンのサイドには造り付けのマガジンラックを配し、
老後に料理をゆっくりと愉しみたい、施主の希望に彩りを添える。
LDの天井は漆喰で調湿機能を高め、壁面はグレイッシュな塗装で落ち着きを演出した。
家具はこだわりのアンティークを選び抜き、照明も一つ一つを場のしつらえに合わせて厳選。
キッチン・LD以外のスペースとの関係も、柄と柄が対峙しながらも、調和のある印象にまとまった。
「○○スタイル」の一言では括ることの出来ない、
施主独自の審美眼が光る居心地の良い空間が生まれた。
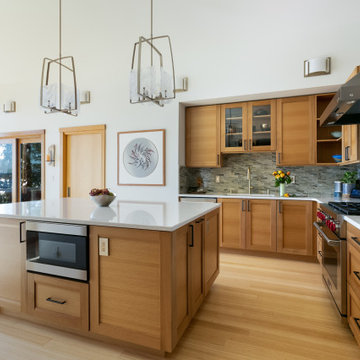
The primary objective of this project was to create the ability to install a refrigerator sized for a family of six. The original 14 cubic foot capacity refrigerator was much too small for a four-bedroom home. Additional objects included providing wider (safer) isles, more counter space for food preparation and gathering, and more accessible storage.
After installing a beaming above the original refrigerator and dual walk-in pantries (missing despite being in the original building plans), this area of the kitchen was opened up to make room for a much larger refrigerator, pantry storage, small appliance storage, and a concealed information center including backpack storage for the youngest family members (complete with an in-drawer PDAs charging station).
By relocating the sink, the isle between the island and the range became much less congested and provided space for below counter pull-out pantries for oils, vinegars, condiments, baking sheets and more. Taller cabinets on the new sink wall provides improved storage for dishes.
The kitchen is now more conducive to frequent entertaining but is cozy enough for a family that cooks and eats together on a night basis. The beautiful materials, natural light and marine view are the icing on the cake.
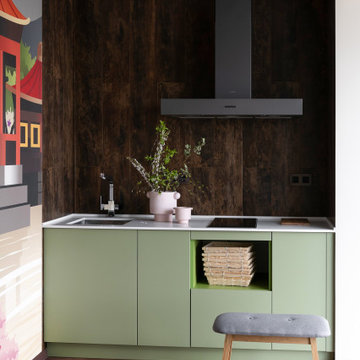
Просторная кухня-гостиная, со светлой отделкой и яркими, акцентными деталями. Каркас комнаты задается темными балками и выразительной отделкой проемов, в то время как стены комнаты растворяются благодаря своему бело-бежевому цвету.
Стилизованные светильники передают и здесь атмосферу востока помогая в этом красивым панно, нарисованным вручную.
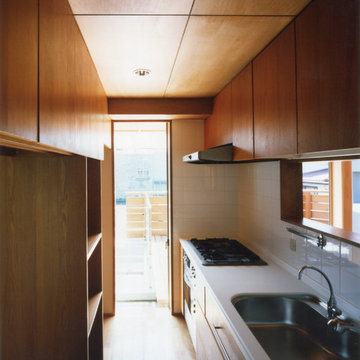
Foto di una cucina ad ambiente unico etnica di medie dimensioni con lavello sottopiano, ante a filo, ante in legno scuro, top in marmo, paraspruzzi bianco, paraspruzzi con piastrelle in ceramica, elettrodomestici da incasso, pavimento in legno massello medio, nessuna isola, pavimento marrone e top bianco
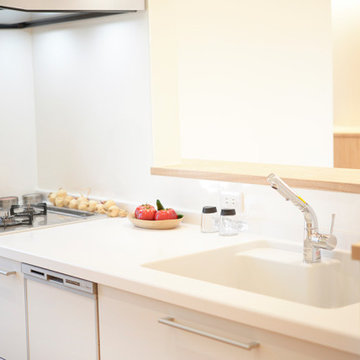
TOTOのミッテをシステムキッチンとして取り入れています。I型対面式なので、料理しながらリビングダイニングそして庭も眺めることができます。
Esempio di una grande cucina etnica con lavello integrato, ante bianche, top in superficie solida, paraspruzzi bianco, pavimento in legno massello medio, nessuna isola, pavimento beige e top bianco
Esempio di una grande cucina etnica con lavello integrato, ante bianche, top in superficie solida, paraspruzzi bianco, pavimento in legno massello medio, nessuna isola, pavimento beige e top bianco
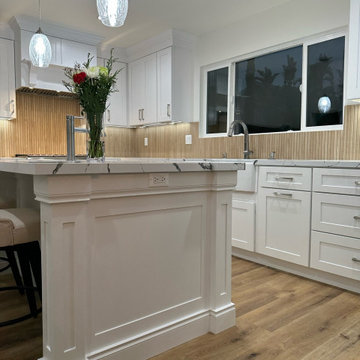
Japandi Kitchen – Chino Hills
A kitchen extension is the ultimate renovation to enhance your living space and add value to your home. This new addition not only provides extra square footage but also allows for endless design possibilities, bringing your kitchen dreams to life.
This kitchen was inspired by the Japanese-Scandinavian design movement, “Japandi”, this space is a harmonious blend of sleek lines, natural materials, and warm accents.
With a focus on functionality and clean aesthetics, every detail has been carefully crafted to create a space that is both stylish, practical, and welcoming.
When it comes to Japandi design, ALWAYS keep some room for wood elements. It gives the perfect amount of earth tone wanted in a kitchen.
These new lights and open spaces highlight the beautiful finishes and appliances. This new layout allows for effortless entertaining, with a seamless flow to move around and entertain guests.
Custom cabinetry, high-end appliances, and a large custom island with a sink with ample seating; come together to create a chef’s dream kitchen.
The added space that has been included especially under this new Thermador stove from ‘Build with Ferguson’, has added space for ultimate organization. We also included a new microwave drawer by Sharp. It blends beautifully underneath the countertop to add more space and makes it incredibly easy to clean.
These Quartz countertops that are incredibly durable and resistant to scratches, chips, and cracks, making them very long-lasting. The backsplash is made with maple ribbon tiles to give this kitchen a very earthy tone. With wide shaker cabinets, that are both prefabricated and custom, that compliments every aspect of this kitchen.
Whether cooking up a storm or entertaining guests, this Japandi-style kitchen extension is the perfect balance of form and function. With its thoughtfully designed layout and attention to detail, it’s a space that’s guaranteed to leave a lasting impression where memories will be made, and future meals will be shared.
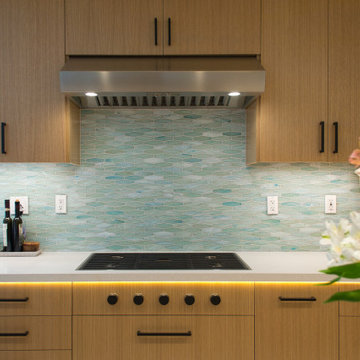
We opened up the kitchen to the dining room by taking down a wall and expanding the kitchen. We dramatically increased storage while making it more ergonomic for cooks of different heights with an Asian style aesthetic.
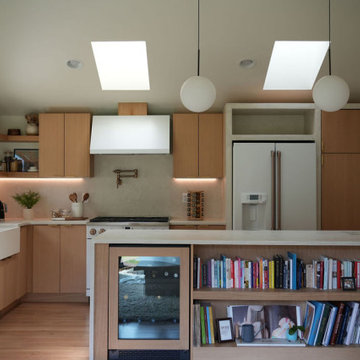
Custom kitchen with micro-cement counter tops, white oak cabients, white appliances and custom door frame for wine fridge
Immagine di un cucina con isola centrale etnico con lavello stile country, ante in legno chiaro, paraspruzzi bianco, elettrodomestici bianchi, parquet chiaro, top bianco e soffitto a volta
Immagine di un cucina con isola centrale etnico con lavello stile country, ante in legno chiaro, paraspruzzi bianco, elettrodomestici bianchi, parquet chiaro, top bianco e soffitto a volta
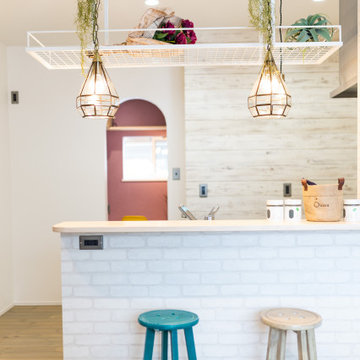
キッチンカウンター。少し広めにカウンターの幅をとっているので、スツールに腰かけてバーのように活用するのもいいですね。
キッチン奥には家事スペースを設置。
書き物や読書タイムなど、合間に色々できますね。
Ispirazione per una cucina etnica con lavello a vasca singola, top in superficie solida, paraspruzzi bianco, elettrodomestici da incasso, pavimento grigio, top bianco e soffitto in carta da parati
Ispirazione per una cucina etnica con lavello a vasca singola, top in superficie solida, paraspruzzi bianco, elettrodomestici da incasso, pavimento grigio, top bianco e soffitto in carta da parati
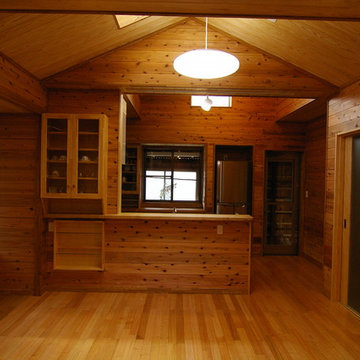
対面式キッチン・ダイニング・吹き抜け天井・勾配天井
Immagine di una cucina etnica di medie dimensioni con lavello integrato, ante lisce, ante marroni, top in superficie solida, paraspruzzi bianco, paraspruzzi con piastrelle in terracotta, elettrodomestici bianchi, pavimento in legno massello medio, pavimento beige e top bianco
Immagine di una cucina etnica di medie dimensioni con lavello integrato, ante lisce, ante marroni, top in superficie solida, paraspruzzi bianco, paraspruzzi con piastrelle in terracotta, elettrodomestici bianchi, pavimento in legno massello medio, pavimento beige e top bianco
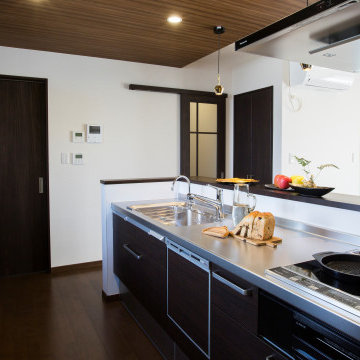
Idee per una cucina etnica con lavello da incasso, ante a filo, ante marroni, top in acciaio inossidabile, paraspruzzi bianco, pavimento in compensato, pavimento marrone, top bianco e soffitto in legno
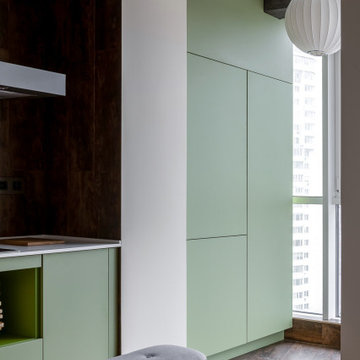
Просторная кухня-гостиная, со светлой отделкой и яркими, акцентными деталями. Каркас комнаты задается темными балками и выразительной отделкой проемов, в то время как стены комнаты растворяются благодаря своему бело-бежевому цвету.
Стилизованные светильники передают и здесь атмосферу востока помогая в этом красивым панно, нарисованным вручную.
Cucine etniche con top bianco - Foto e idee per arredare
7
