Cucine etniche con paraspruzzi in gres porcellanato - Foto e idee per arredare
Filtra anche per:
Budget
Ordina per:Popolari oggi
61 - 80 di 97 foto
1 di 3
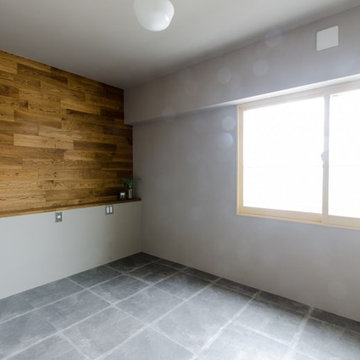
RENOVES
Idee per una piccola cucina etnica con lavello integrato, ante lisce, top in acciaio inossidabile, paraspruzzi marrone, paraspruzzi in gres porcellanato, elettrodomestici in acciaio inossidabile, pavimento in gres porcellanato e nessuna isola
Idee per una piccola cucina etnica con lavello integrato, ante lisce, top in acciaio inossidabile, paraspruzzi marrone, paraspruzzi in gres porcellanato, elettrodomestici in acciaio inossidabile, pavimento in gres porcellanato e nessuna isola
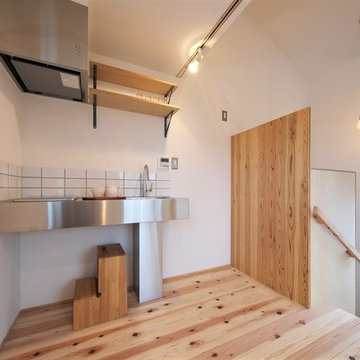
単身者に向けたアパート。6世帯すべての住戸は1階にエントランスを持つ長屋住宅形式。(1階で完結しているタイプ)(1階に広い土間を設え、2階に室を持つタイプ)(1・2階ともに同サイズのメゾネットタイプ)3種類のパターンを持ち、各パターン2住戸ずつとなっている。
Foto di una piccola cucina etnica con lavello integrato, nessun'anta, ante in legno chiaro, top in acciaio inossidabile, paraspruzzi bianco, paraspruzzi in gres porcellanato, elettrodomestici in acciaio inossidabile, pavimento in legno massello medio, pavimento marrone e top grigio
Foto di una piccola cucina etnica con lavello integrato, nessun'anta, ante in legno chiaro, top in acciaio inossidabile, paraspruzzi bianco, paraspruzzi in gres porcellanato, elettrodomestici in acciaio inossidabile, pavimento in legno massello medio, pavimento marrone e top grigio
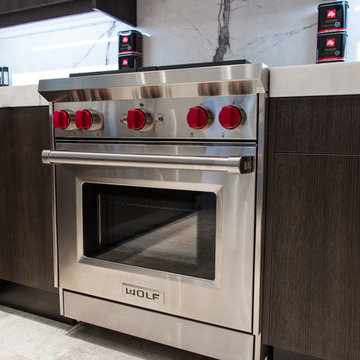
Andrew Thomas
Esempio di una cucina a L etnica chiusa e di medie dimensioni con lavello sottopiano, ante lisce, ante in legno bruno, paraspruzzi in gres porcellanato, elettrodomestici da incasso, pavimento in pietra calcarea e nessuna isola
Esempio di una cucina a L etnica chiusa e di medie dimensioni con lavello sottopiano, ante lisce, ante in legno bruno, paraspruzzi in gres porcellanato, elettrodomestici da incasso, pavimento in pietra calcarea e nessuna isola
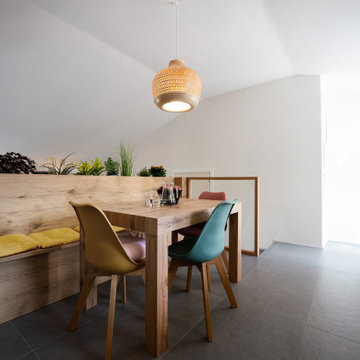
Foto di una piccola cucina etnica con lavello a doppia vasca, ante lisce, ante in legno bruno, top in laminato, paraspruzzi multicolore, paraspruzzi in gres porcellanato, elettrodomestici in acciaio inossidabile, pavimento in gres porcellanato, nessuna isola, pavimento grigio e top grigio
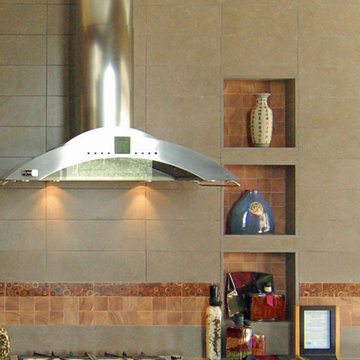
Here is a detail from our Asian Contemporary display. Wall niches are an interesting detail that can apply to many kitchen designs.
Idee per una piccola cucina ad U etnica chiusa con lavello integrato, ante lisce, ante in legno chiaro, top in quarzo composito, elettrodomestici neri, pavimento in travertino, pavimento giallo, top grigio, paraspruzzi grigio e paraspruzzi in gres porcellanato
Idee per una piccola cucina ad U etnica chiusa con lavello integrato, ante lisce, ante in legno chiaro, top in quarzo composito, elettrodomestici neri, pavimento in travertino, pavimento giallo, top grigio, paraspruzzi grigio e paraspruzzi in gres porcellanato
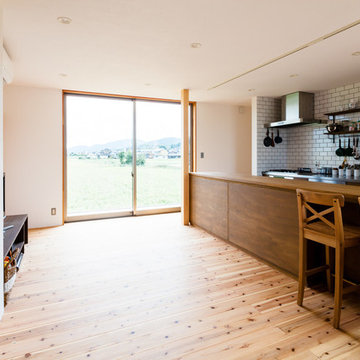
Ispirazione per una cucina etnica di medie dimensioni con lavello sottopiano, nessun'anta, ante marroni, top in acciaio inossidabile, paraspruzzi bianco, paraspruzzi in gres porcellanato, elettrodomestici in acciaio inossidabile, pavimento in legno massello medio, nessuna isola e pavimento marrone
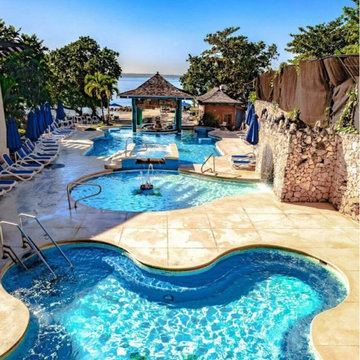
Lodha Thanisandra this property created by the well-known real estate developer Lodha Group, provides opulent and spacious apartments with top-notch amenities and features. Lodha Thanisandra project is easily accessible from any area of the city because to its excellent connectivity to major roads and highways. Lodha Thanisandra is also available to a variety of social infrastructure, including malls, schools, hospitals, and more.
Bank & ATM
Intercom Facility
Swimming Pool
State-of-the-Art Gym
Kids Play Areas
Temple Area
For More Information call us: - 020-71178598
https://lodha-thanisandra-main-road.newlaunchproject.in/
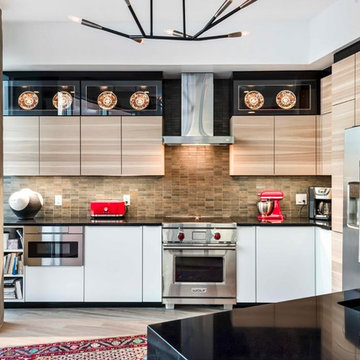
Ispirazione per una cucina ad U etnica di medie dimensioni con lavello a doppia vasca, ante lisce, ante in legno chiaro, top in quarzo composito, paraspruzzi grigio, paraspruzzi in gres porcellanato, elettrodomestici in acciaio inossidabile, pavimento in gres porcellanato, pavimento beige e top nero
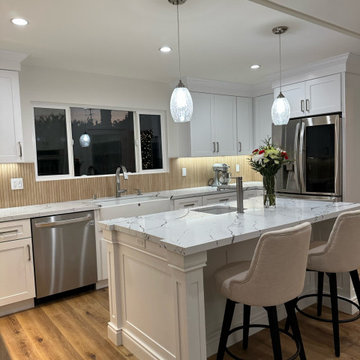
Japandi Kitchen – Chino Hills
A kitchen extension is the ultimate renovation to enhance your living space and add value to your home. This new addition not only provides extra square footage but also allows for endless design possibilities, bringing your kitchen dreams to life.
This kitchen was inspired by the Japanese-Scandinavian design movement, “Japandi”, this space is a harmonious blend of sleek lines, natural materials, and warm accents.
With a focus on functionality and clean aesthetics, every detail has been carefully crafted to create a space that is both stylish, practical, and welcoming.
When it comes to Japandi design, ALWAYS keep some room for wood elements. It gives the perfect amount of earth tone wanted in a kitchen.
These new lights and open spaces highlight the beautiful finishes and appliances. This new layout allows for effortless entertaining, with a seamless flow to move around and entertain guests.
Custom cabinetry, high-end appliances, and a large custom island with a sink with ample seating; come together to create a chef’s dream kitchen.
The added space that has been included especially under this new Thermador stove from ‘Build with Ferguson’, has added space for ultimate organization. We also included a new microwave drawer by Sharp. It blends beautifully underneath the countertop to add more space and makes it incredibly easy to clean.
These Quartz countertops that are incredibly durable and resistant to scratches, chips, and cracks, making them very long-lasting. The backsplash is made with maple ribbon tiles to give this kitchen a very earthy tone. With wide shaker cabinets, that are both prefabricated and custom, that compliments every aspect of this kitchen.
Whether cooking up a storm or entertaining guests, this Japandi-style kitchen extension is the perfect balance of form and function. With its thoughtfully designed layout and attention to detail, it’s a space that’s guaranteed to leave a lasting impression where memories will be made, and future meals will be shared.
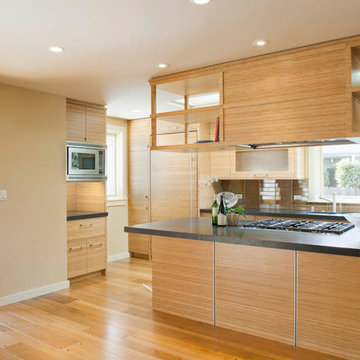
Foto di una cucina parallela etnica chiusa e di medie dimensioni con lavello sottopiano, ante lisce, ante in legno scuro, paraspruzzi marrone, elettrodomestici in acciaio inossidabile, pavimento in legno massello medio, top in quarzo composito e paraspruzzi in gres porcellanato
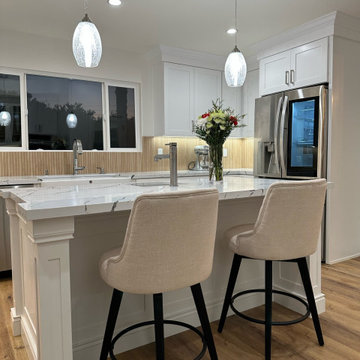
Japandi Kitchen – Chino Hills
A kitchen extension is the ultimate renovation to enhance your living space and add value to your home. This new addition not only provides extra square footage but also allows for endless design possibilities, bringing your kitchen dreams to life.
This kitchen was inspired by the Japanese-Scandinavian design movement, “Japandi”, this space is a harmonious blend of sleek lines, natural materials, and warm accents.
With a focus on functionality and clean aesthetics, every detail has been carefully crafted to create a space that is both stylish, practical, and welcoming.
When it comes to Japandi design, ALWAYS keep some room for wood elements. It gives the perfect amount of earth tone wanted in a kitchen.
These new lights and open spaces highlight the beautiful finishes and appliances. This new layout allows for effortless entertaining, with a seamless flow to move around and entertain guests.
Custom cabinetry, high-end appliances, and a large custom island with a sink with ample seating; come together to create a chef’s dream kitchen.
The added space that has been included especially under this new Thermador stove from ‘Build with Ferguson’, has added space for ultimate organization. We also included a new microwave drawer by Sharp. It blends beautifully underneath the countertop to add more space and makes it incredibly easy to clean.
These Quartz countertops that are incredibly durable and resistant to scratches, chips, and cracks, making them very long-lasting. The backsplash is made with maple ribbon tiles to give this kitchen a very earthy tone. With wide shaker cabinets, that are both prefabricated and custom, that compliments every aspect of this kitchen.
Whether cooking up a storm or entertaining guests, this Japandi-style kitchen extension is the perfect balance of form and function. With its thoughtfully designed layout and attention to detail, it’s a space that’s guaranteed to leave a lasting impression where memories will be made, and future meals will be shared.
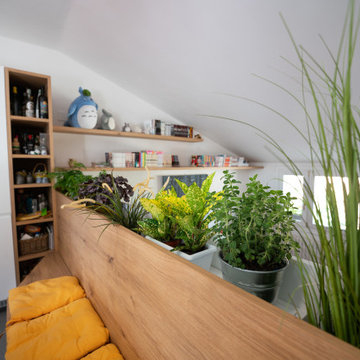
Ispirazione per una piccola cucina etnica con lavello a doppia vasca, ante lisce, ante in legno bruno, top in laminato, paraspruzzi multicolore, paraspruzzi in gres porcellanato, elettrodomestici in acciaio inossidabile, pavimento in gres porcellanato, nessuna isola, pavimento grigio e top grigio
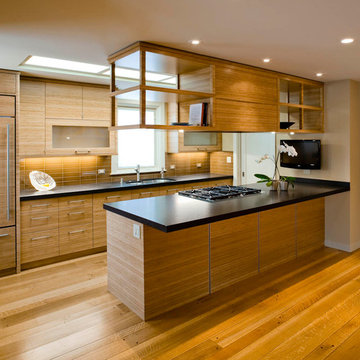
Esempio di una cucina parallela etnica chiusa e di medie dimensioni con lavello sottopiano, ante lisce, ante in legno scuro, paraspruzzi marrone, elettrodomestici in acciaio inossidabile, pavimento in legno massello medio, top in quarzo composito e paraspruzzi in gres porcellanato
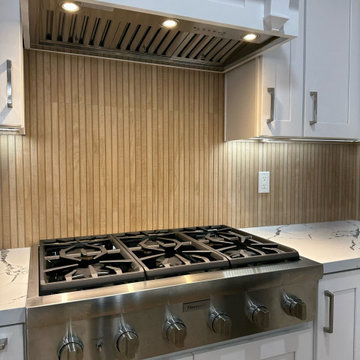
Japandi Kitchen – Chino Hills
A kitchen extension is the ultimate renovation to enhance your living space and add value to your home. This new addition not only provides extra square footage but also allows for endless design possibilities, bringing your kitchen dreams to life.
This kitchen was inspired by the Japanese-Scandinavian design movement, “Japandi”, this space is a harmonious blend of sleek lines, natural materials, and warm accents.
With a focus on functionality and clean aesthetics, every detail has been carefully crafted to create a space that is both stylish, practical, and welcoming.
When it comes to Japandi design, ALWAYS keep some room for wood elements. It gives the perfect amount of earth tone wanted in a kitchen.
These new lights and open spaces highlight the beautiful finishes and appliances. This new layout allows for effortless entertaining, with a seamless flow to move around and entertain guests.
Custom cabinetry, high-end appliances, and a large custom island with a sink with ample seating; come together to create a chef’s dream kitchen.
The added space that has been included especially under this new Thermador stove from ‘Build with Ferguson’, has added space for ultimate organization. We also included a new microwave drawer by Sharp. It blends beautifully underneath the countertop to add more space and makes it incredibly easy to clean.
These Quartz countertops that are incredibly durable and resistant to scratches, chips, and cracks, making them very long-lasting. The backsplash is made with maple ribbon tiles to give this kitchen a very earthy tone. With wide shaker cabinets, that are both prefabricated and custom, that compliments every aspect of this kitchen.
Whether cooking up a storm or entertaining guests, this Japandi-style kitchen extension is the perfect balance of form and function. With its thoughtfully designed layout and attention to detail, it’s a space that’s guaranteed to leave a lasting impression where memories will be made, and future meals will be shared.
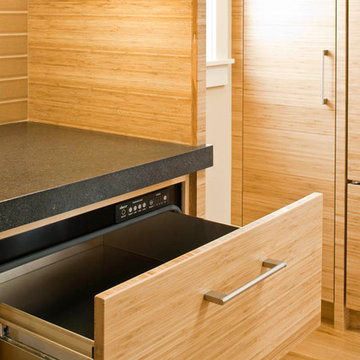
Ispirazione per una cucina parallela etnica di medie dimensioni con lavello sottopiano, ante lisce, ante in legno scuro, elettrodomestici in acciaio inossidabile, pavimento in legno massello medio, top in quarzo composito, paraspruzzi beige e paraspruzzi in gres porcellanato
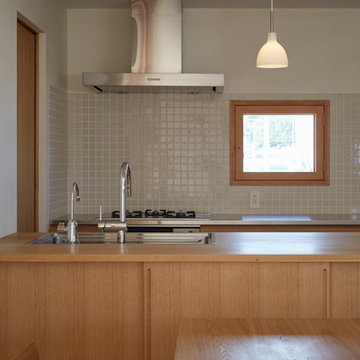
オーダーキッチン
Immagine di una cucina etnica di medie dimensioni con lavello sottopiano, ante lisce, ante in legno chiaro, top in legno, paraspruzzi bianco, paraspruzzi in gres porcellanato, elettrodomestici in acciaio inossidabile, pavimento in legno massello medio, 2 o più isole, pavimento marrone e top beige
Immagine di una cucina etnica di medie dimensioni con lavello sottopiano, ante lisce, ante in legno chiaro, top in legno, paraspruzzi bianco, paraspruzzi in gres porcellanato, elettrodomestici in acciaio inossidabile, pavimento in legno massello medio, 2 o più isole, pavimento marrone e top beige
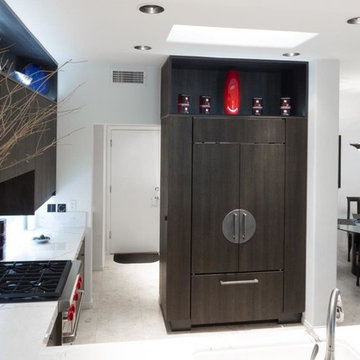
Photography by Andrew Thomas
Ispirazione per una cucina a L etnica chiusa e di medie dimensioni con ante in legno bruno, elettrodomestici da incasso, nessuna isola, lavello sottopiano, ante lisce, paraspruzzi in gres porcellanato e pavimento in pietra calcarea
Ispirazione per una cucina a L etnica chiusa e di medie dimensioni con ante in legno bruno, elettrodomestici da incasso, nessuna isola, lavello sottopiano, ante lisce, paraspruzzi in gres porcellanato e pavimento in pietra calcarea
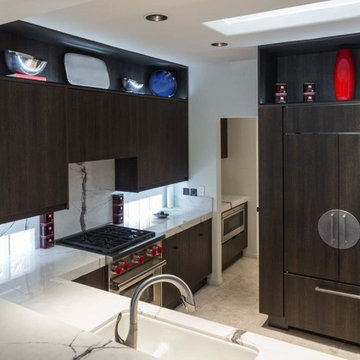
Photography by Andrew Thomas
Immagine di una cucina a L etnica chiusa e di medie dimensioni con lavello sottopiano, ante lisce, ante in legno bruno, paraspruzzi in gres porcellanato, elettrodomestici da incasso, pavimento in pietra calcarea e nessuna isola
Immagine di una cucina a L etnica chiusa e di medie dimensioni con lavello sottopiano, ante lisce, ante in legno bruno, paraspruzzi in gres porcellanato, elettrodomestici da incasso, pavimento in pietra calcarea e nessuna isola
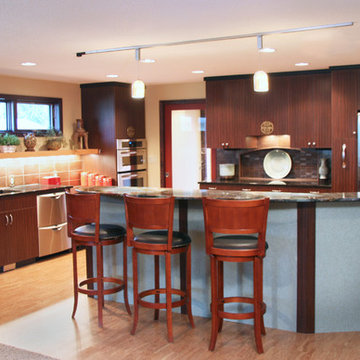
The new kitchen plan features rosewood laminate cabinets with laminate accent panels on the island. There is a lowered countertop section for baking products.
The faucet includes a foot-operated panel for ease of use during food prep.
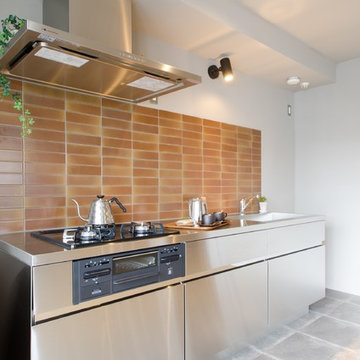
RENOVES
Idee per una piccola cucina etnica con lavello integrato, ante lisce, top in acciaio inossidabile, paraspruzzi marrone, paraspruzzi in gres porcellanato, elettrodomestici in acciaio inossidabile, pavimento in gres porcellanato e nessuna isola
Idee per una piccola cucina etnica con lavello integrato, ante lisce, top in acciaio inossidabile, paraspruzzi marrone, paraspruzzi in gres porcellanato, elettrodomestici in acciaio inossidabile, pavimento in gres porcellanato e nessuna isola
Cucine etniche con paraspruzzi in gres porcellanato - Foto e idee per arredare
4