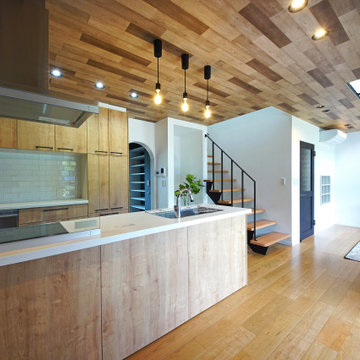Cucine etniche con paraspruzzi con lastra di vetro - Foto e idee per arredare
Filtra anche per:
Budget
Ordina per:Popolari oggi
81 - 100 di 122 foto
1 di 3
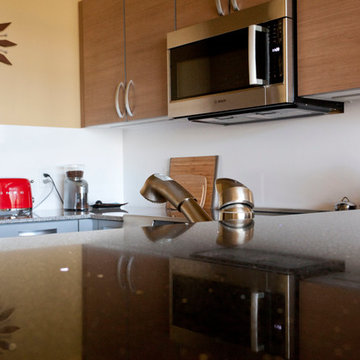
Fly By Nite Studios, Lucia Annunziata
Ispirazione per una piccola cucina etnica con lavello sottopiano, ante lisce, ante gialle, top in quarzo composito, paraspruzzi bianco, nessuna isola, paraspruzzi con lastra di vetro, elettrodomestici in acciaio inossidabile e pavimento in legno massello medio
Ispirazione per una piccola cucina etnica con lavello sottopiano, ante lisce, ante gialle, top in quarzo composito, paraspruzzi bianco, nessuna isola, paraspruzzi con lastra di vetro, elettrodomestici in acciaio inossidabile e pavimento in legno massello medio
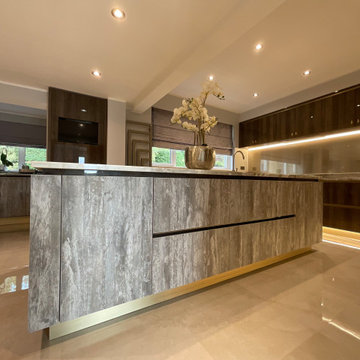
Luxury dark wood gloss kitchen with brass knurled handles and brushed brass plinths with a light grey distressed wood effect handleless island featuring dark wood gloss handrails, natural granite worktops and pressed gold silk splashbacks to compliment the scheme. Appliances include eye-level ovens, steam oven, combination microwave, integrated fridge, integrated freezer, 6 burner gas hob, dishwasher, canopy extractor, wine cooler and boiling water tap.
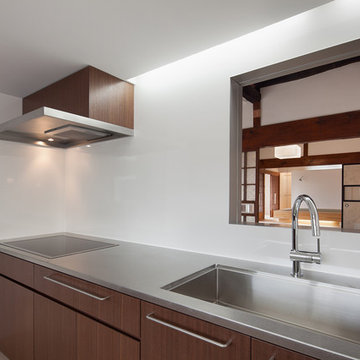
キッチンスペースは通り土間と繋がっており、
ご近所の方を土間でもてなす事も出来るようになっています。
photo:吉田誠
Immagine di una cucina etnica chiusa con lavello sottopiano, ante marroni, top in acciaio inossidabile, paraspruzzi bianco, paraspruzzi con lastra di vetro e elettrodomestici in acciaio inossidabile
Immagine di una cucina etnica chiusa con lavello sottopiano, ante marroni, top in acciaio inossidabile, paraspruzzi bianco, paraspruzzi con lastra di vetro e elettrodomestici in acciaio inossidabile
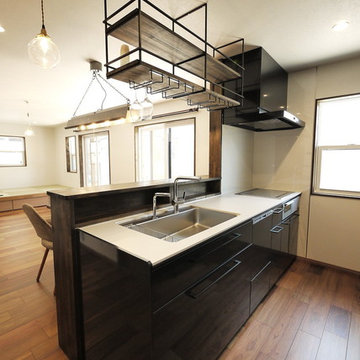
黒のキッチンとラダーシェルフの相性が良く、シェルフ下のアイアンのワイングラスホルダーでバーのようなキッチンに仕上がりました。
Idee per una cucina etnica con lavello sottopiano, ante lisce, ante nere, top in superficie solida, paraspruzzi bianco, paraspruzzi con lastra di vetro, elettrodomestici in acciaio inossidabile, pavimento in compensato, penisola, pavimento marrone e top bianco
Idee per una cucina etnica con lavello sottopiano, ante lisce, ante nere, top in superficie solida, paraspruzzi bianco, paraspruzzi con lastra di vetro, elettrodomestici in acciaio inossidabile, pavimento in compensato, penisola, pavimento marrone e top bianco
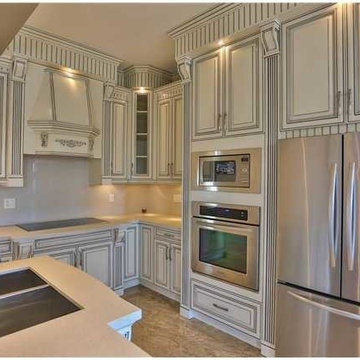
Custom kitchen
Foto di una grande cucina etnica con lavello sottopiano, ante beige, top in quarzite, paraspruzzi bianco, paraspruzzi con lastra di vetro, elettrodomestici in acciaio inossidabile e pavimento in marmo
Foto di una grande cucina etnica con lavello sottopiano, ante beige, top in quarzite, paraspruzzi bianco, paraspruzzi con lastra di vetro, elettrodomestici in acciaio inossidabile e pavimento in marmo
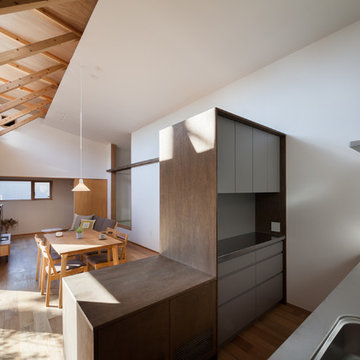
Photo by 吉田誠
Ispirazione per una cucina etnica con lavello integrato, ante lisce, ante grigie, top in acciaio inossidabile, paraspruzzi bianco, paraspruzzi con lastra di vetro, elettrodomestici in acciaio inossidabile, pavimento in legno massello medio, pavimento marrone e top marrone
Ispirazione per una cucina etnica con lavello integrato, ante lisce, ante grigie, top in acciaio inossidabile, paraspruzzi bianco, paraspruzzi con lastra di vetro, elettrodomestici in acciaio inossidabile, pavimento in legno massello medio, pavimento marrone e top marrone

The design of this remodel of a small two-level residence in Noe Valley reflects the owner's passion for Japanese architecture. Having decided to completely gut the interior partitions, we devised a better-arranged floor plan with traditional Japanese features, including a sunken floor pit for dining and a vocabulary of natural wood trim and casework. Vertical grain Douglas Fir takes the place of Hinoki wood traditionally used in Japan. Natural wood flooring, soft green granite and green glass backsplashes in the kitchen further develop the desired Zen aesthetic. A wall to wall window above the sunken bath/shower creates a connection to the outdoors. Privacy is provided through the use of switchable glass, which goes from opaque to clear with a flick of a switch. We used in-floor heating to eliminate the noise associated with forced-air systems.

The design of this remodel of a small two-level residence in Noe Valley reflects the owner's passion for Japanese architecture. Having decided to completely gut the interior partitions, we devised a better-arranged floor plan with traditional Japanese features, including a sunken floor pit for dining and a vocabulary of natural wood trim and casework. Vertical grain Douglas Fir takes the place of Hinoki wood traditionally used in Japan. Natural wood flooring, soft green granite and green glass backsplashes in the kitchen further develop the desired Zen aesthetic. A wall to wall window above the sunken bath/shower creates a connection to the outdoors. Privacy is provided through the use of switchable glass, which goes from opaque to clear with a flick of a switch. We used in-floor heating to eliminate the noise associated with forced-air systems.
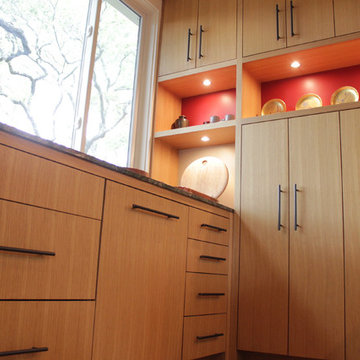
Notice how the white oak wood grain flows continuously across the door fronts. Nearly every other custom cabinetmaker will not go to this much trouble. Guess what this means: if I make a mistake or damage one during manufacture, I have to replace a whole batch. Ask me how I know this :(
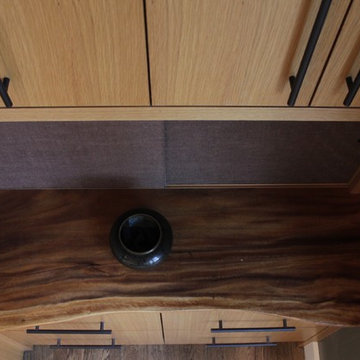
Idee per una piccola cucina ad U etnica chiusa con lavello sottopiano, ante lisce, ante in legno scuro, top in granito, paraspruzzi grigio, paraspruzzi con lastra di vetro, elettrodomestici in acciaio inossidabile, pavimento in legno massello medio e nessuna isola

The design of this remodel of a small two-level residence in Noe Valley reflects the owner’s passion for Japanese architecture. Having decided to completely gut the interior partitions, we devised a better arranged floor plan with traditional Japanese features, including a sunken floor pit for dining and a vocabulary of natural wood trim and casework. Vertical grain Douglas Fir takes the place of Hinoki wood traditionally used in Japan. Natural wood flooring, soft green granite and green glass backsplashes in the kitchen further develop the desired Zen aesthetic. A wall to wall window above the sunken bath/shower creates a connection to the outdoors. Privacy is provided through the use of switchable glass, which goes from opaque to clear with a flick of a switch. We used in-floor heating to eliminate the noise associated with forced-air systems.
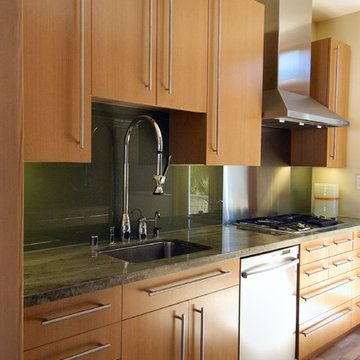
The design of this remodel of a small two-level residence in Noe Valley reflects the owner’s passion for Japanese architecture. Having decided to completely gut the interior partitions, we devised a better arranged floor plan with traditional Japanese features, including a sunken floor pit for dining and a vocabulary of natural wood trim and casework. Vertical grain Douglas Fir takes the place of Hinoki wood traditionally used in Japan. Natural wood flooring, soft green granite and green glass backsplashes in the kitchen further develop the desired Zen aesthetic. A wall to wall window above the sunken bath/shower creates a connection to the outdoors. Privacy is provided through the use of switchable glass, which goes from opaque to clear with a flick of a switch. We used in-floor heating to eliminate the noise associated with forced-air systems.

The design of this remodel of a small two-level residence in Noe Valley reflects the owner's passion for Japanese architecture. Having decided to completely gut the interior partitions, we devised a better-arranged floor plan with traditional Japanese features, including a sunken floor pit for dining and a vocabulary of natural wood trim and casework. Vertical grain Douglas Fir takes the place of Hinoki wood traditionally used in Japan. Natural wood flooring, soft green granite and green glass backsplashes in the kitchen further develop the desired Zen aesthetic. A wall to wall window above the sunken bath/shower creates a connection to the outdoors. Privacy is provided through the use of switchable glass, which goes from opaque to clear with a flick of a switch. We used in-floor heating to eliminate the noise associated with forced-air systems.

When it became time for a sorely needed update for this home in central Austin, the owners decided it would be best accomplished in two phases. The most notable change occurred in the kitchen which held the place as the the larger part of phase one.
As you can see, the space is very small, with no way for expansion. The use of a very efficient space design by Cindy Black of Hello Kitchen, paired with my European cabinetry served to provide the best use of space.
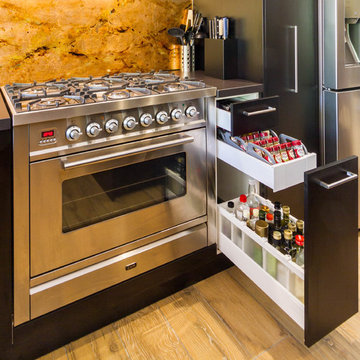
Designer: Corey Johnson; Photography by Yvonne Menegol
Immagine di una grande cucina etnica con ante lisce, ante nere, top in legno, paraspruzzi a effetto metallico, paraspruzzi con lastra di vetro, elettrodomestici in acciaio inossidabile e parquet chiaro
Immagine di una grande cucina etnica con ante lisce, ante nere, top in legno, paraspruzzi a effetto metallico, paraspruzzi con lastra di vetro, elettrodomestici in acciaio inossidabile e parquet chiaro
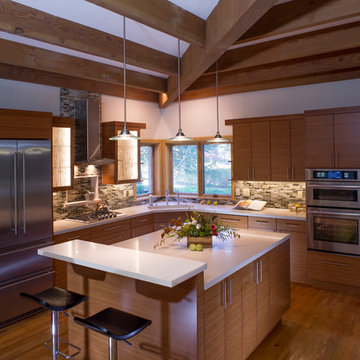
Idee per una grande cucina etnica con ante in legno scuro, paraspruzzi multicolore, lavello sottopiano, ante in stile shaker, top in marmo, paraspruzzi con lastra di vetro, elettrodomestici in acciaio inossidabile e parquet chiaro
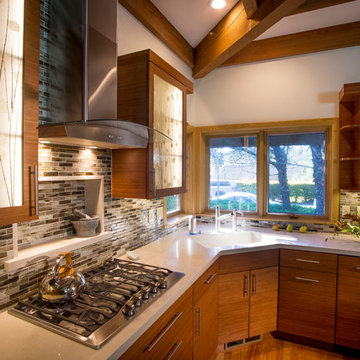
Foto di una grande cucina etnica con lavello sottopiano, ante in stile shaker, ante in legno scuro, top in marmo, paraspruzzi multicolore, paraspruzzi con lastra di vetro, elettrodomestici in acciaio inossidabile e parquet chiaro
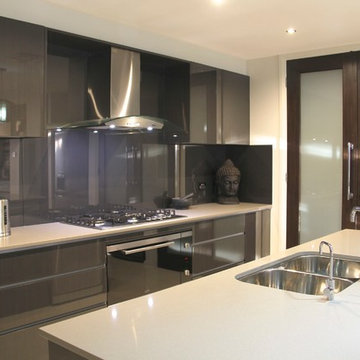
Immagine di una cucina etnica di medie dimensioni con lavello da incasso, ante lisce, ante grigie, paraspruzzi grigio, paraspruzzi con lastra di vetro, elettrodomestici in acciaio inossidabile, pavimento in gres porcellanato e top in granito
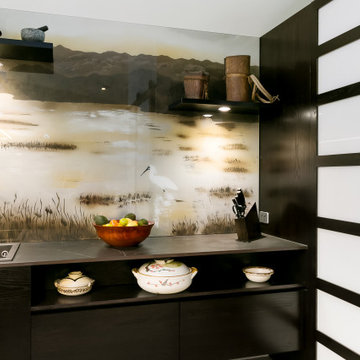
Japandi inspired Kitchen with dark stained American Oak veneer doors, Zenolite inserts and Dekton Benchtops
Ispirazione per una cucina etnica di medie dimensioni con lavello da incasso, ante in legno bruno, top in superficie solida, paraspruzzi multicolore, paraspruzzi con lastra di vetro, elettrodomestici da incasso, pavimento in cemento, pavimento grigio e top nero
Ispirazione per una cucina etnica di medie dimensioni con lavello da incasso, ante in legno bruno, top in superficie solida, paraspruzzi multicolore, paraspruzzi con lastra di vetro, elettrodomestici da incasso, pavimento in cemento, pavimento grigio e top nero
Cucine etniche con paraspruzzi con lastra di vetro - Foto e idee per arredare
5
