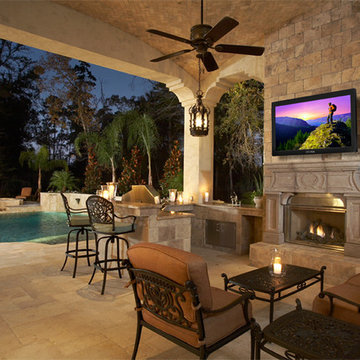Cucine Esterne moderne - Foto e idee
Filtra anche per:
Budget
Ordina per:Popolari oggi
161 - 180 di 5.129 foto
1 di 3
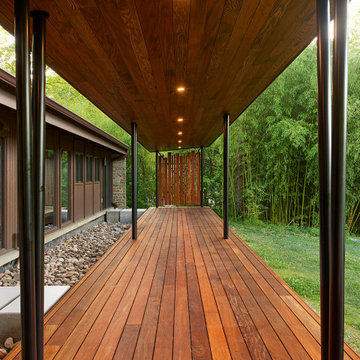
Our clients’ goal was to add an exterior living-space to the rear of their mid-century modern home. They wanted a place to sit, relax, grill, and entertain while enjoying the serenity of the landscape. Using natural materials, we created an elongated porch to provide seamless access and flow to-and-from their indoor and outdoor spaces.
The shape of the angled roof, overhanging the seating area, and the tapered double-round steel columns create the essence of a timeless design that is synonymous with the existing mid-century house. The stone-filled rectangular slot, between the house and the covered porch, allows light to enter the existing interior and gives accessibility to the porch.
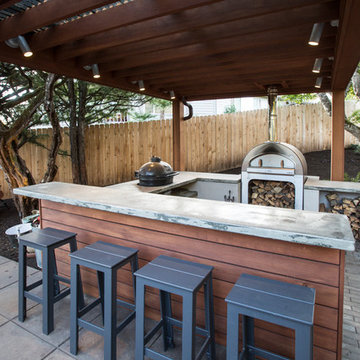
After completing an interior remodel for this mid-century home in the South Salem hills, we revived the old, rundown backyard and transformed it into an outdoor living room that reflects the openness of the new interior living space. We tied the outside and inside together to create a cohesive connection between the two. The yard was spread out with multiple elevations and tiers, which we used to create “outdoor rooms” with separate seating, eating and gardening areas that flowed seamlessly from one to another. We installed a fire pit in the seating area; built-in pizza oven, wok and bar-b-que in the outdoor kitchen; and a soaking tub on the lower deck. The concrete dining table doubled as a ping-pong table and required a boom truck to lift the pieces over the house and into the backyard. The result is an outdoor sanctuary the homeowners can effortlessly enjoy year-round.
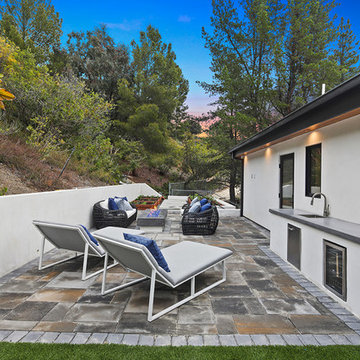
Master bedroom's private outdoor seating with linear fire pit and herb garden.
Idee per un grande patio o portico minimalista dietro casa con un focolare, pavimentazioni in pietra naturale e nessuna copertura
Idee per un grande patio o portico minimalista dietro casa con un focolare, pavimentazioni in pietra naturale e nessuna copertura
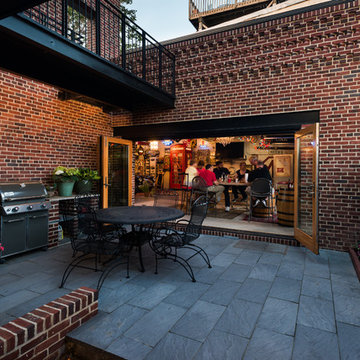
Paul Burk Photography
Idee per un patio o portico moderno in cortile e di medie dimensioni con pavimentazioni in pietra naturale e nessuna copertura
Idee per un patio o portico moderno in cortile e di medie dimensioni con pavimentazioni in pietra naturale e nessuna copertura
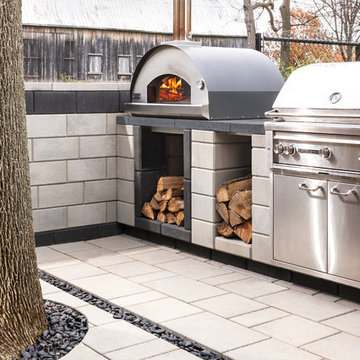
Modern Style Outdoor Kitchen using Techo-Bloc's Raffinato wall & Blu 60 mm slabs.
Immagine di un patio o portico minimalista di medie dimensioni e dietro casa
Immagine di un patio o portico minimalista di medie dimensioni e dietro casa
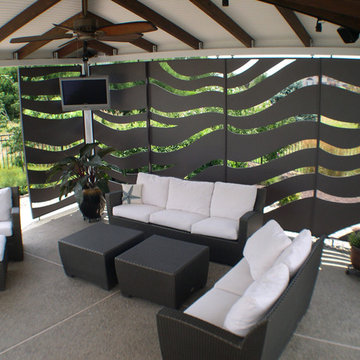
Betsy & Matt have a beautiful pool and patio, but an exposed location on a links golf course left nowhere to escape the afternoon sun and incessant wind. SCD was engaged to design and build an oasis of shade for lounging and entertaining as the focal point of this spectacular outdoor living space.
Design Criteria:
- Provide shelter from the sun and wind.
- Create a light and open area – avoid creating an enveloping “building”. More like a large umbrella than a small building.
- Design to harmonize with the client’s modern tastes, as expressed in the home’s interior.
- Create space for soft seating, bar seating and cooking, all within the “shade footprint” during the afternoon.
Special Features:
- Transitional/Modern design.
- Custom welded steel frame structure
- Roof framed with oversized Douglas Fir timbers.
- Custom fabricated sliding wind/sun screen panels. Laser-cut aluminum panels feature the work of local artist Chris Borai.
- Bar and outdoor kitchen area features granite tile countertops and stainless steel appliances.
- Technology features include Sunbrite outdoor televison, Apple TV & Sonos music systems.
- Sunbrella fabric canopies extend the shade over the bar and grill area.
Less
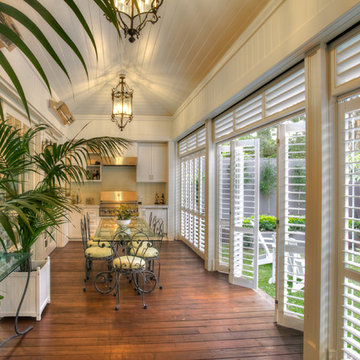
All Shutters and Blinds
Ispirazione per un grande patio o portico moderno dietro casa con pedane e un tetto a sbalzo
Ispirazione per un grande patio o portico moderno dietro casa con pedane e un tetto a sbalzo
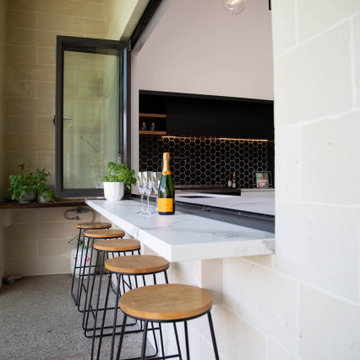
Ispirazione per un patio o portico moderno di medie dimensioni e in cortile con lastre di cemento e un tetto a sbalzo
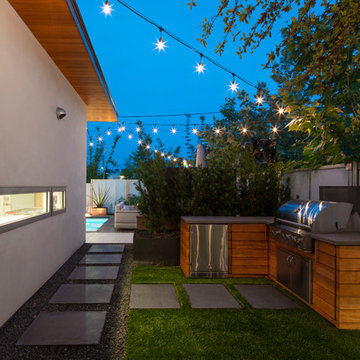
A grill area is sequestered to the side of the pool.
Idee per un piccolo patio o portico moderno nel cortile laterale con pavimentazioni in cemento e nessuna copertura
Idee per un piccolo patio o portico moderno nel cortile laterale con pavimentazioni in cemento e nessuna copertura
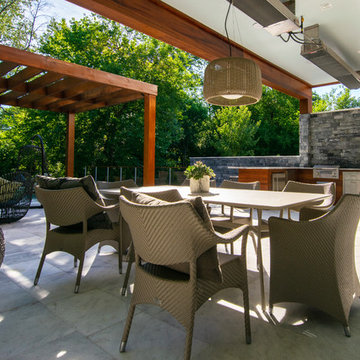
Foto di un patio o portico minimalista di medie dimensioni e dietro casa con pavimentazioni in pietra naturale e una pergola
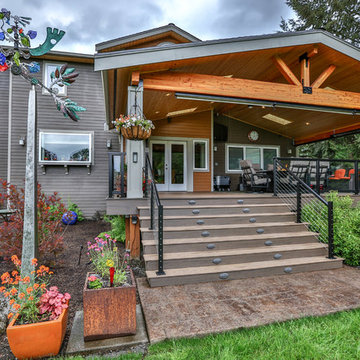
This project is a huge gable style patio cover with covered deck and aluminum railing with glass and cable on the stairs. The Patio cover is equipped with electric heaters, tv, ceiling fan, skylights, fire table, patio furniture, and sound system. The decking is a composite material from Timbertech and had hidden fasteners.
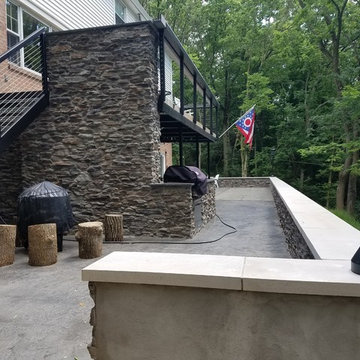
After - Grilling area, staircase, outdoor living space, shuffle board court, seating wall and cable railing
Immagine di un patio o portico minimalista dietro casa con lastre di cemento e nessuna copertura
Immagine di un patio o portico minimalista dietro casa con lastre di cemento e nessuna copertura
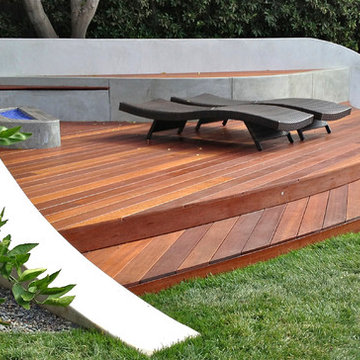
Contemporary custom Mangaris wood "wave deck" with built in cement fire pit. Blue fire glass as water symbol. Formed round pavers to match beach wave motif. Mangaris wood skids over cement seat and connecting Mangaris wood lounge bed add warmth.
Photo by Katrina Coombs
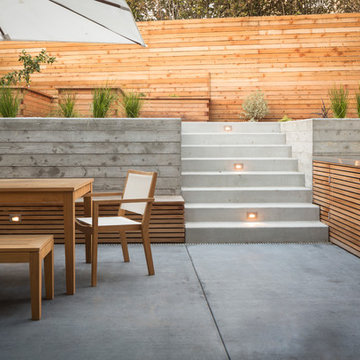
Landscape design emphasizes the horizontal layers as we progress from the concrete patio floor up to the garden level.
This remodel involves extensive excavation, demolition, drainage, and structural work. We aim to maximize the visual appeal and functions while preserving the privacy of the homeowners in this dense urban neighborhood.
Photos by Scott Hargis
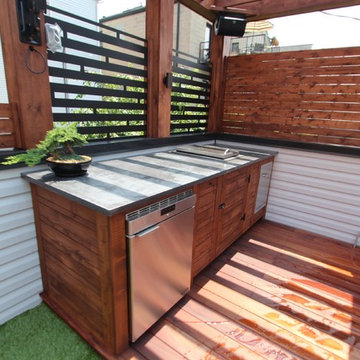
Ispirazione per una terrazza moderna di medie dimensioni e sul tetto con una pergola
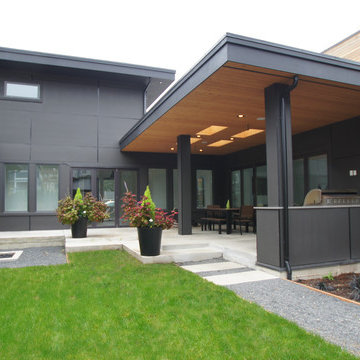
The back of the house has an all grey exterior that lets the modern design speak for itself.
Ispirazione per un grande patio o portico moderno in cortile con una pergola e ghiaia
Ispirazione per un grande patio o portico moderno in cortile con una pergola e ghiaia
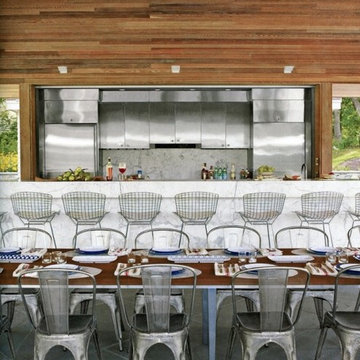
pinterest
Idee per un patio o portico moderno dietro casa con piastrelle e una pergola
Idee per un patio o portico moderno dietro casa con piastrelle e una pergola
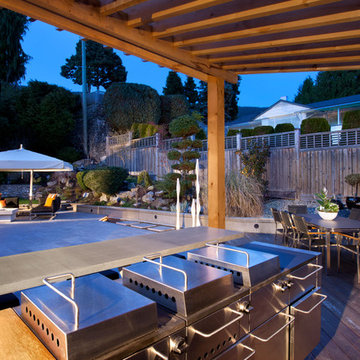
CCI Renovations/North Vancouver/Photos - Ema Peter
Featured on the cover of the June/July 2012 issue of Homes and Living magazine this interpretation of mid century modern architecture wow's you from every angle. The name of the home was coined "L'Orange" from the homeowners love of the colour orange and the ingenious ways it has been integrated into the design.
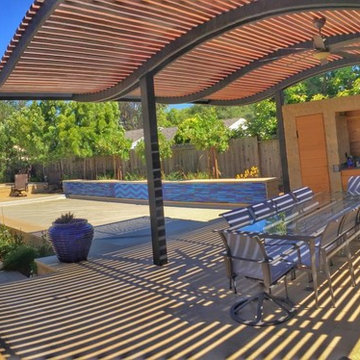
Showcasing:
*Custom curved pergola with lights and fans
*Custom fridge and storage area with an outdoor shower
*Pool with a raised bomb beam and water features inside
*Sun bathing area and at night is a firepit lounge area
Cucine Esterne moderne - Foto e idee
9





