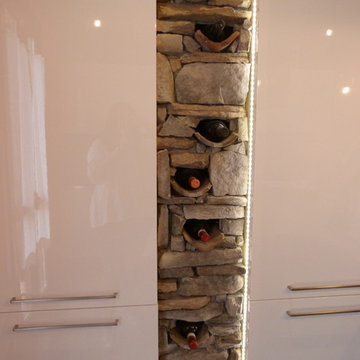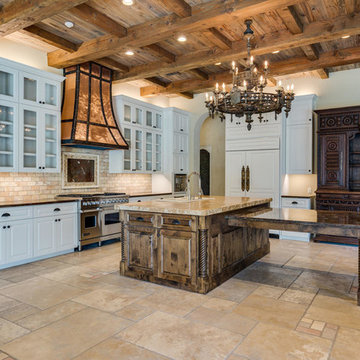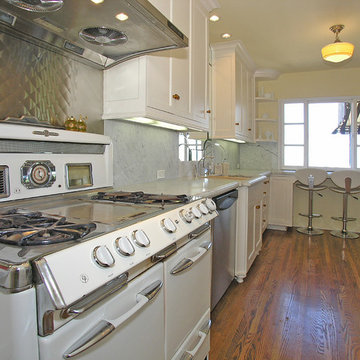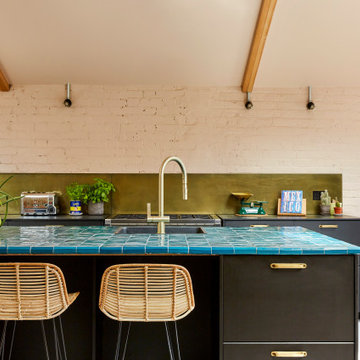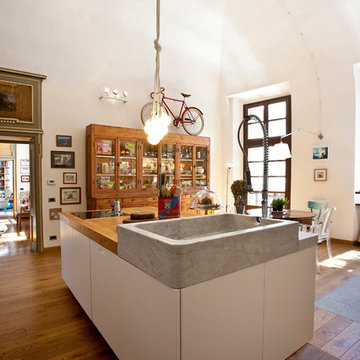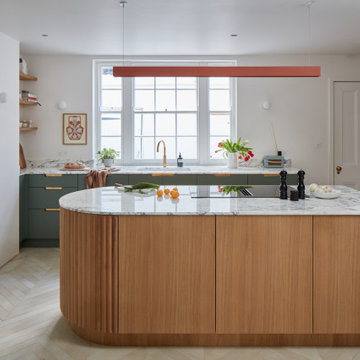Cucine eclettiche marroni - Foto e idee per arredare
Filtra anche per:
Budget
Ordina per:Popolari oggi
121 - 140 di 15.337 foto
1 di 3
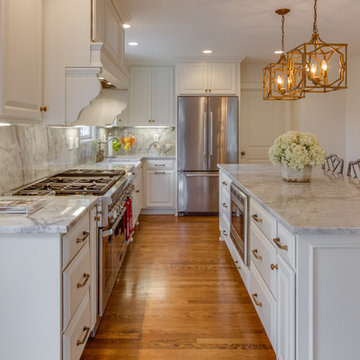
Architectural Builders
Foto di una cucina boho chic di medie dimensioni con lavello stile country, ante con bugna sagomata, ante bianche, top in quarzite, paraspruzzi bianco, paraspruzzi in lastra di pietra, elettrodomestici in acciaio inossidabile e pavimento in legno massello medio
Foto di una cucina boho chic di medie dimensioni con lavello stile country, ante con bugna sagomata, ante bianche, top in quarzite, paraspruzzi bianco, paraspruzzi in lastra di pietra, elettrodomestici in acciaio inossidabile e pavimento in legno massello medio
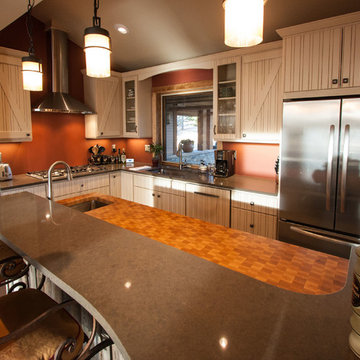
Kitchen remodel, Elizabeth, CO ranch house, in partnership with Peek Enterprises. Crystal Cabinet Works: Custom door style with V Groove, Antique White with VDB Highlight on Maple. Reclaimed barnwood on back of island. Lagos Blue countertop by Caesarstone. Maple butcher block by Heritage Wood. Design by: Paul Lintault
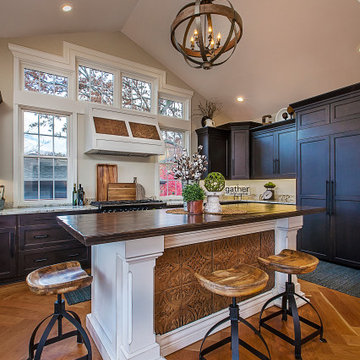
Foto di una grande cucina bohémian con lavello stile country, ante con riquadro incassato, ante con finitura invecchiata, top in legno, elettrodomestici da incasso, pavimento in legno massello medio e pavimento marrone
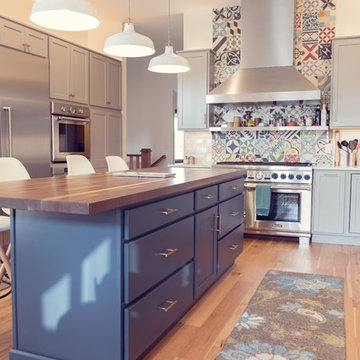
JDCO
Idee per una grande cucina eclettica con lavello a vasca singola, ante in stile shaker, ante grigie, top in legno, paraspruzzi bianco, paraspruzzi con piastrelle diamantate, elettrodomestici in acciaio inossidabile, parquet chiaro e pavimento beige
Idee per una grande cucina eclettica con lavello a vasca singola, ante in stile shaker, ante grigie, top in legno, paraspruzzi bianco, paraspruzzi con piastrelle diamantate, elettrodomestici in acciaio inossidabile, parquet chiaro e pavimento beige
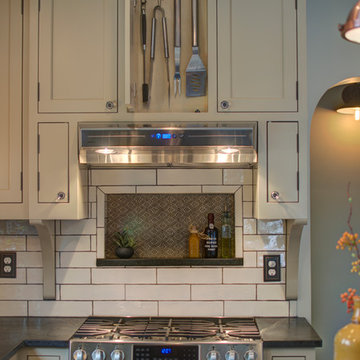
"A Kitchen for Architects" by Jamee Parish Architects, LLC. This project is within an old 1928 home. The kitchen was expanded and a small addition was added to provide a mudroom and powder room. It was important the the existing character in this home be complimented and mimicked in the new spaces.
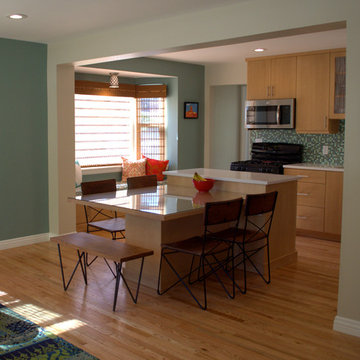
We removed a wall in this small Sugarhouse bungalow, allowing us to reconfigure the main floor living space. The client now has a more functional kitchen where the kitchen, dining, and living rooms all overlap for flexibility, function, and an open airy feel.
Flexibility is key in these spaces. Chairs are easily moved around. The ottomans can be rearranged to be used as benches, footstools, or a coffee table. The dining bench can be used for extra seating in the living room when needed. Even the area rug is individual FLOR tiles that can be rearranged if needed for a different rug size.
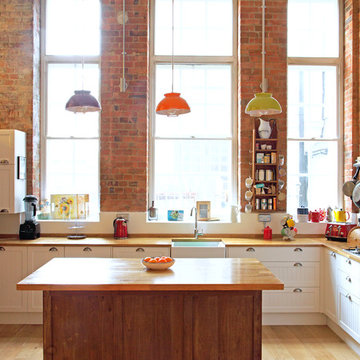
The juxtaposition of exposed metal trunking with earthy red-brick walls and an up-cycled 1960s oak chest kitchen island make for a strikingly unique style in this converted school house apartment.
Photography by Fisher Hart
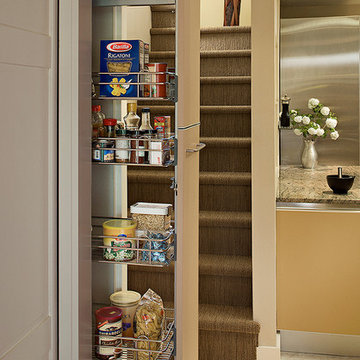
Pull out pantry maximizes an 11" wide space by utilizing the full 24" depth. This style pantry is accessible from both sides providing a great storage solution!
Photo by Sam Van Fleet

A tiny kitchen that was redone with what we all wish for storage, storage and more storage.
The design dilemma was how to incorporate the existing flooring and wallpaper the client wanted to preserve.
The kitchen is a combo of both traditional and transitional element thus becoming a neat eclectic kitchen.
The wood finish cabinets are natural Alder wood with a clear finish while the main portion of the kitchen is a fantastic olive-green finish.
for a cleaner look the countertop quartz has been used for the backsplash as well.
This way no busy grout lines are present to make the kitchen feel heavier and busy.
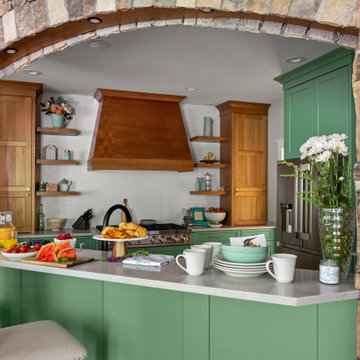
Pull up a seat and have a treat!
This lovely new colorful kitchen is the heart of the home and cheerfulness abounds!
Anything is possible with a great team! This renovation project was a fun and colorful challenge!
We were thrilled to have the opportunity to both design and realize the client's vision 100% via Zoom throughout 2020!
Interior Designer: Sarah A. Cummings
@hillsidemanordecor
Photographer: Steven Freedman
@stevenfreedmanphotography
Collaboration: Lane Pressley
@expressions_cabinetry
#stevenfreedmanphotography
#expressionscabinetry
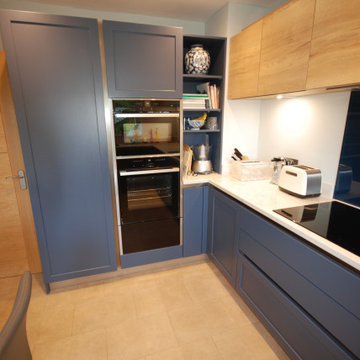
Fusion Linear handleless kitchen by Saffron Interiors. Base units - Shaker smooth painted in Farrow & Ball 'Stiffkey Blue' and contrasting units in Halifax Oak Synchronised Melamine. Worktop is 30mm Opal Carrara quartz with the small custom table topped with 50mm pp edged laminate in Chalk Ceramic.

Foto di una piccola cucina bohémian con lavello a vasca singola, ante beige, top in laminato, paraspruzzi giallo, elettrodomestici neri, pavimento in laminato, pavimento nero e top nero
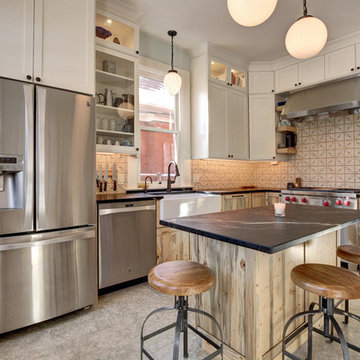
Hot Shot Pros
Foto di una cucina boho chic chiusa con lavello stile country, ante in stile shaker, top in saponaria, paraspruzzi multicolore, paraspruzzi con piastrelle in ceramica, elettrodomestici in acciaio inossidabile e pavimento in pietra calcarea
Foto di una cucina boho chic chiusa con lavello stile country, ante in stile shaker, top in saponaria, paraspruzzi multicolore, paraspruzzi con piastrelle in ceramica, elettrodomestici in acciaio inossidabile e pavimento in pietra calcarea
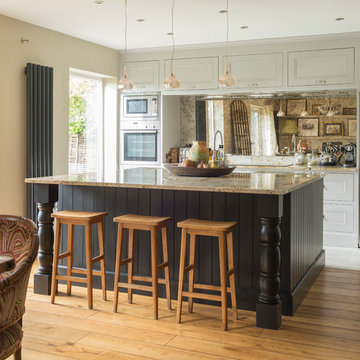
KITCHEN. This Malvern cottage was built 10 years before we began work and lacked any character. It was our job to give the home some personality and on this occasion we felt the best solution would be achieved by taking the property back to a shell and re-designing the space. We introducing beams, altered window sizes, added new doors and moved walls. We also gave the house kerb appeal by altering the front and designing a new porch. Finally, the back garden was landscaped to provide a complete finish.
Cucine eclettiche marroni - Foto e idee per arredare
7
