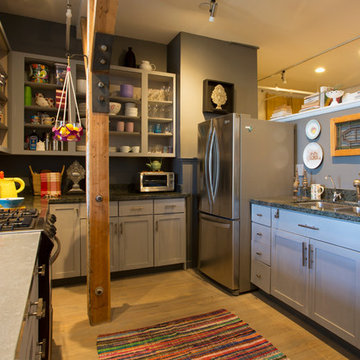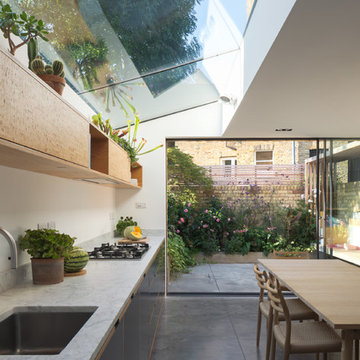Cucine eclettiche - Foto e idee per arredare
Filtra anche per:
Budget
Ordina per:Popolari oggi
41 - 60 di 4.143 foto
1 di 3
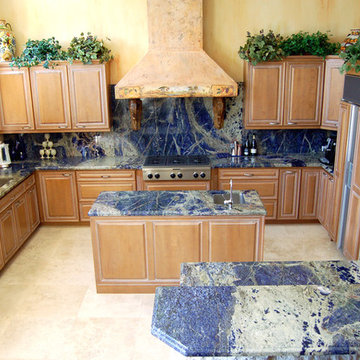
Immagine di una cucina boho chic di medie dimensioni con lavello sottopiano, ante con bugna sagomata, ante in legno chiaro, top in marmo, paraspruzzi blu, pavimento con piastrelle in ceramica, elettrodomestici da incasso, pavimento beige, paraspruzzi in lastra di pietra e top blu
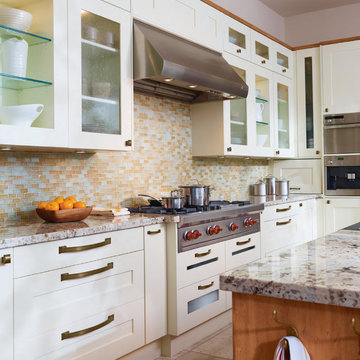
Visit Our Showroom
8000 Locust Mill St.
Ellicott City, MD 21043
Amerock Candler Decorative Cabinet Hardware in Caramel Bronze,
Simple, yet sophisticated,
transitional design embraces
the comfort of traditional,
classic looks with the stylish
touch of contemporary forms.
Elevations Design Solutions by Myers is the go-to inspirational, high-end showroom for the best in cabinetry, flooring, window and door design. Visit our showroom with your architect, contractor or designer to explore the brands and products that best reflects your personal style. We can assist in product selection, in-home measurements, estimating and design, as well as providing referrals to professional remodelers and designers.
Trova il professionista locale adatto per il tuo progetto
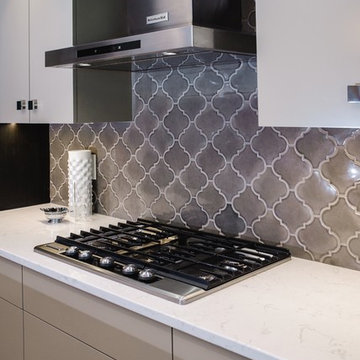
Photo by Design Shop Inc., Winnipeg, Manitoba
Ispirazione per una cucina boho chic di medie dimensioni con lavello sottopiano, ante lisce, ante bianche, top in superficie solida, paraspruzzi grigio, paraspruzzi in gres porcellanato, elettrodomestici in acciaio inossidabile e parquet chiaro
Ispirazione per una cucina boho chic di medie dimensioni con lavello sottopiano, ante lisce, ante bianche, top in superficie solida, paraspruzzi grigio, paraspruzzi in gres porcellanato, elettrodomestici in acciaio inossidabile e parquet chiaro
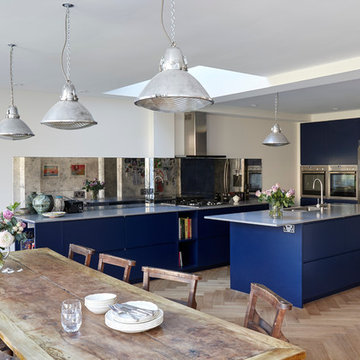
What struck us strange about this property was that it was a beautiful period piece but with the darkest and smallest kitchen considering it's size and potential. We had a quite a few constrictions on the extension but in the end we managed to provide a large bright kitchen/dinning area with direct access to a beautiful garden and keeping the 'new ' in harmony with the existing building. We also expanded a small cellar into a large and functional Laundry room with a cloakroom bathroom.
Jake Fitzjones Photography Ltd
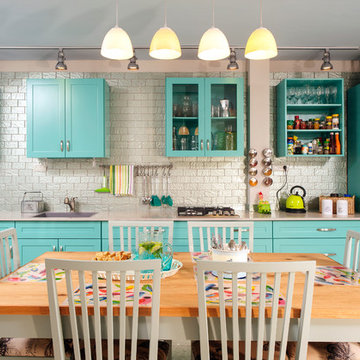
Ispirazione per una cucina abitabile bohémian con lavello a vasca singola, nessun'anta, ante blu, paraspruzzi con piastrelle diamantate e elettrodomestici in acciaio inossidabile

Yes, you read the title right. Small updates DO make a BIG difference. Whether it’s updating a color, finish, or even the smallest: changing out the hardware, these minor updates together can all make a big difference in the space. For our Flashback Friday Feature, we have a perfect example of how you can make some small updates to revamp the entire space! The best of all, we replaced the door and drawer fronts, and added a small cabinet (removing the soffit, making the cabinets go to the ceiling) making this space seem like it’s been outfitted with a brand new kitchen! If you ask us, that’s a great way of value engineering and getting the best value out of your dollars! To learn more about this project, continue reading below!
Cabinets
As mentioned above, we removed the existing cabinet door and drawer fronts and replaced them with a more updated shaker style door/drawer fronts supplied by Woodmont. We removed the soffits and added an extra cabinet on the cooktop wall, taking the cabinets to the ceiling. This small update provides additional storage, and gives the space a new look!
Countertops
Bye-bye laminate, and hello quartz! As our clients were starting to notice the wear-and-tear of their original laminate tops, they knew they wanted something durable and that could last. Well, what better to install than quartz? Providing our clients with something that’s not only easy to maintain, but also modern was exactly what they wanted in their updated kitchen!
Backsplash
The original backsplash was a plain white 4×4″ tile and left much to be desired. Having lived with this backsplash for years, our clients wanted something more exciting and eye-catching. I can safely say that this small update delivered! We installed an eye-popping glass tile in blues, browns, and whites from Hirsch Glass tile in the Gemstone Collection.
Hardware
You’d think hardware doesn’t make a huge difference in a space, but it does! It adds not only the feel of good quality but also adds some character to the space. Here we have installed Amerock Blackrock knobs and pulls in Satin Nickel.
Other Fixtures
To top off the functionality and usability of the space, we installed a new sink and faucet. The sink and faucet is something used every day, so having something of great quality is much appreciated especially when so frequently used. From Kohler, we have an under-mount castiron sink in Palermo Blue. From Blanco, we have a single-hole, and pull-out spray faucet.
Flooring
Last but not least, we installed cork flooring. The cork provides and soft and cushiony feel and is great on your feet!
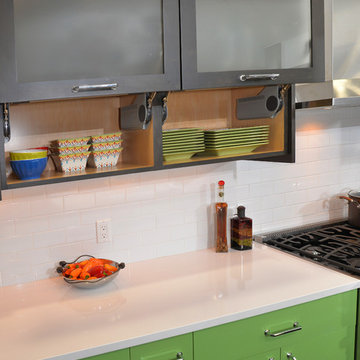
www.vailcabinets.com
Authorized Custom Cupboards Dealer.
Ispirazione per una cucina boho chic di medie dimensioni con lavello sottopiano, ante lisce, ante in legno bruno, top in quarzo composito, paraspruzzi bianco, paraspruzzi con piastrelle in ceramica, elettrodomestici in acciaio inossidabile, parquet chiaro e pavimento grigio
Ispirazione per una cucina boho chic di medie dimensioni con lavello sottopiano, ante lisce, ante in legno bruno, top in quarzo composito, paraspruzzi bianco, paraspruzzi con piastrelle in ceramica, elettrodomestici in acciaio inossidabile, parquet chiaro e pavimento grigio

Wheelchair Accessible Kitchen Custom height counters, high toe kicks and recessed knee areas are the calling card for this wheelchair accessible design. The base cabinets are all designed to be easy reach -- pull-out units (both trash and storage), drawers and a lazy susan. Functionality meets aesthetic beauty in this kitchen remodel. (The homeowner worked with an occupational therapist to access current and future spatial needs.)
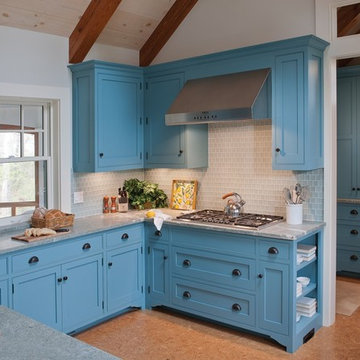
A quaint cottage set back in Vineyard Haven's Tashmoo woods creates the perfect Vineyard getaway. Our design concept focused on a bright, airy contemporary cottage with an old fashioned feel. Clean, modern lines and high ceilings mix with graceful arches, re-sawn heart pine rafters and a large masonry fireplace. The kitchen features stunning Crown Point cabinets in eye catching 'Cook's Blue' by Farrow & Ball. This kitchen takes its inspiration from the French farm kitchen with a separate pantry that also provides access to the backyard and outdoor shower.
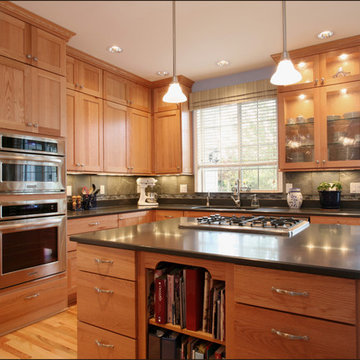
Cookbooks are tucked away to keep countertops free of clutter, but within easy reach...
Immagine di una cucina eclettica con elettrodomestici in acciaio inossidabile
Immagine di una cucina eclettica con elettrodomestici in acciaio inossidabile

Happy House Architecture & Design
Кутенков Александр
Кутенкова Ирина
Фотограф Виталий Иванов
Immagine di una piccola cucina eclettica con ante blu, top in legno, paraspruzzi in mattoni, pavimento in sughero, nessuna isola, pavimento beige, top marrone, lavello da incasso, paraspruzzi marrone e ante con bugna sagomata
Immagine di una piccola cucina eclettica con ante blu, top in legno, paraspruzzi in mattoni, pavimento in sughero, nessuna isola, pavimento beige, top marrone, lavello da incasso, paraspruzzi marrone e ante con bugna sagomata
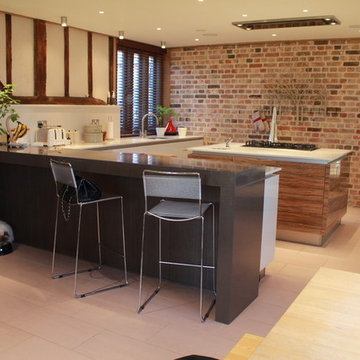
The clients brief was to introduce a Modern kitchen into a rural barn conversion using four different doors and two worktop colours.
J M Friendship
Idee per una cucina boho chic
Idee per una cucina boho chic
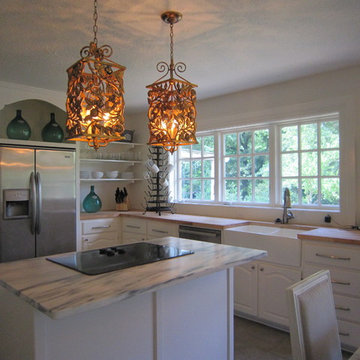
Ispirazione per una cucina eclettica con lavello stile country, ante con bugna sagomata, ante bianche, top in legno, elettrodomestici in acciaio inossidabile e pavimento in gres porcellanato
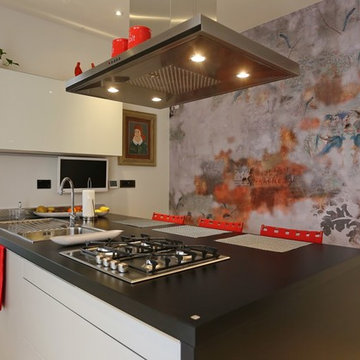
Appartamento nel centro di Torino - ph. Michele D'Ottavio
Idee per una cucina parallela bohémian chiusa con lavello a vasca singola, ante lisce, ante nere e penisola
Idee per una cucina parallela bohémian chiusa con lavello a vasca singola, ante lisce, ante nere e penisola
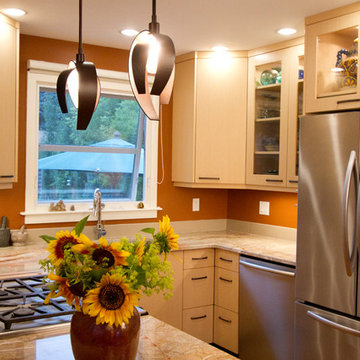
Idee per una piccola cucina eclettica con lavello sottopiano, ante lisce, ante in legno chiaro, top in granito, paraspruzzi arancione, paraspruzzi in lastra di pietra, elettrodomestici in acciaio inossidabile, penisola e top arancione
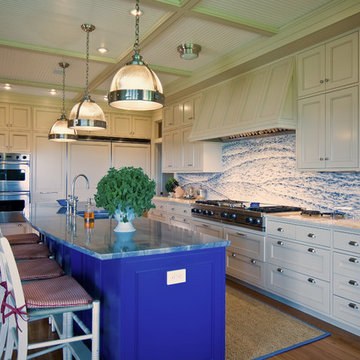
Immagine di una cucina eclettica di medie dimensioni con lavello a vasca singola, ante a filo, ante blu, top in granito, paraspruzzi multicolore, paraspruzzi in lastra di pietra, elettrodomestici in acciaio inossidabile e pavimento in legno massello medio
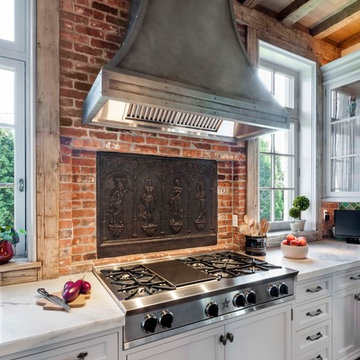
The modern convenience of a BlueStar gas rangetop and hood liner is built into traditional recessed paneled cabinetry and custom metal range hood amidst a wall of heavy timber and handmade brick. A brick alcove cradles a sculptural antique metal casting. Woodruff Brown Photography
Cucine eclettiche - Foto e idee per arredare

Esempio di una piccola cucina bohémian con ante lisce, ante blu, paraspruzzi multicolore, parquet scuro, nessuna isola, lavello da incasso, elettrodomestici neri, pavimento marrone e paraspruzzi a finestra
3
