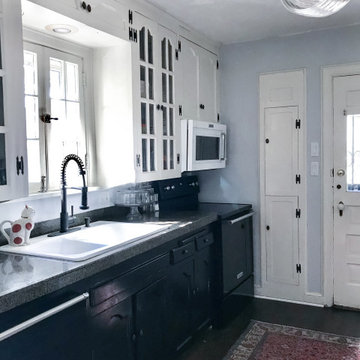Cucine eclettiche - Foto e idee per arredare
Filtra anche per:
Budget
Ordina per:Popolari oggi
161 - 180 di 21.228 foto
1 di 3

For this expansive kitchen renovation, Designer, Randy O’Kane of Bilotta Kitchens worked with interior designer Gina Eastman and architect Clark Neuringer. The backyard was the client’s favorite space, with a pool and beautiful landscaping; from where it’s situated it’s the sunniest part of the house. They wanted to be able to enjoy the view and natural light all year long, so the space was opened up and a wall of windows was added. Randy laid out the kitchen to complement their desired view. She selected colors and materials that were fresh, natural, and unique – a soft greenish-grey with a contrasting deep purple, Benjamin Moore’s Caponata for the Bilotta Collection Cabinetry and LG Viatera Minuet for the countertops. Gina coordinated all fabrics and finishes to complement the palette in the kitchen. The most unique feature is the table off the island. Custom-made by Brooks Custom, the top is a burled wood slice from a large tree with a natural stain and live edge; the base is hand-made from real tree limbs. They wanted it to remain completely natural, with the look and feel of the tree, so they didn’t add any sort of sealant. The client also wanted touches of antique gold which the team integrated into the Armac Martin hardware, Rangecraft hood detailing, the Ann Sacks backsplash, and in the Bendheim glass inserts in the butler’s pantry which is glass with glittery gold fabric sandwiched in between. The appliances are a mix of Subzero, Wolf and Miele. The faucet and pot filler are from Waterstone. The sinks are Franke. With the kitchen and living room essentially one large open space, Randy and Gina worked together to continue the palette throughout, from the color of the cabinets, to the banquette pillows, to the fireplace stone. The family room’s old built-in around the fireplace was removed and the floor-to-ceiling stone enclosure was added with a gas fireplace and flat screen TV, flanked by contemporary artwork.
Designer: Bilotta’s Randy O’Kane with Gina Eastman of Gina Eastman Design & Clark Neuringer, Architect posthumously
Photo Credit: Phillip Ennis
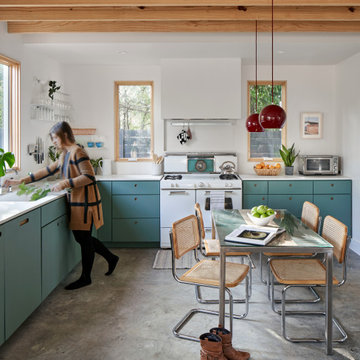
A boho kitchen with a "modern retro" vibe in the heart of Austin! We painted the lower cabinets in Benjamin Moore's BM 706 "Cedar Mountains", and the walls in BM OC-145 "Atrium White". The minimal open shelving keeps this space feeling open and fresh, and the wood beams and Scandinavian chairs bring in the right amount of warmth!
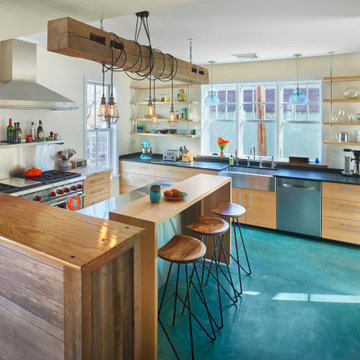
Esempio di una cucina boho chic di medie dimensioni con lavello stile country, ante lisce, ante in legno chiaro, top in acciaio inossidabile, elettrodomestici in acciaio inossidabile, pavimento in cemento e pavimento turchese

View of kitchen, from great room, looking into the dining area.
Foto di una cucina boho chic di medie dimensioni con lavello sottopiano, ante in stile shaker, ante bianche, top in granito, paraspruzzi blu, paraspruzzi con piastrelle diamantate, elettrodomestici in acciaio inossidabile, pavimento in legno massello medio, pavimento marrone e top grigio
Foto di una cucina boho chic di medie dimensioni con lavello sottopiano, ante in stile shaker, ante bianche, top in granito, paraspruzzi blu, paraspruzzi con piastrelle diamantate, elettrodomestici in acciaio inossidabile, pavimento in legno massello medio, pavimento marrone e top grigio
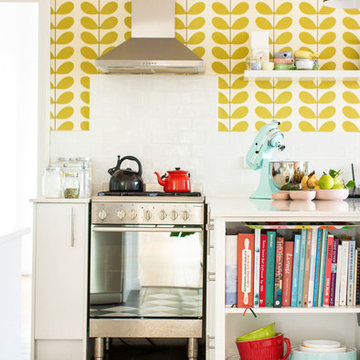
The project consisted of a double storey extension, bedroom & ensuite renovation, garage replacement, an outdoor entertaining area & relaxing yoga space.
Photos by: Edge Commercial Photography
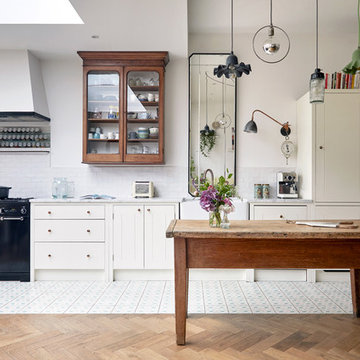
©Anna Stathaki
Esempio di una cucina eclettica con lavello stile country, ante lisce, ante bianche, paraspruzzi bianco, paraspruzzi con piastrelle diamantate, elettrodomestici neri, pavimento multicolore e top bianco
Esempio di una cucina eclettica con lavello stile country, ante lisce, ante bianche, paraspruzzi bianco, paraspruzzi con piastrelle diamantate, elettrodomestici neri, pavimento multicolore e top bianco
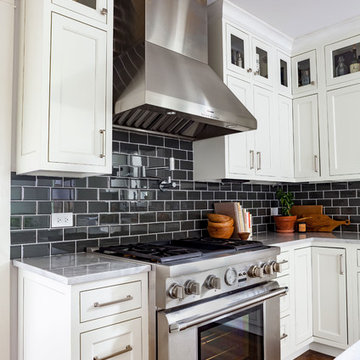
John Firak / LOMA Studios, lomastudios.com
Foto di un cucina con isola centrale boho chic con lavello sottopiano, ante in stile shaker, ante bianche, top in granito, paraspruzzi nero, paraspruzzi con piastrelle in ceramica, elettrodomestici in acciaio inossidabile, parquet scuro, pavimento marrone e top bianco
Foto di un cucina con isola centrale boho chic con lavello sottopiano, ante in stile shaker, ante bianche, top in granito, paraspruzzi nero, paraspruzzi con piastrelle in ceramica, elettrodomestici in acciaio inossidabile, parquet scuro, pavimento marrone e top bianco
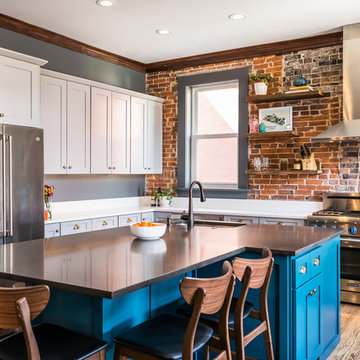
Karen Palmer Photography
Ispirazione per una cucina boho chic di medie dimensioni con lavello a vasca singola, ante in stile shaker, top in quarzo composito, paraspruzzi in mattoni, elettrodomestici in acciaio inossidabile, pavimento in legno massello medio, top bianco, ante blu e pavimento marrone
Ispirazione per una cucina boho chic di medie dimensioni con lavello a vasca singola, ante in stile shaker, top in quarzo composito, paraspruzzi in mattoni, elettrodomestici in acciaio inossidabile, pavimento in legno massello medio, top bianco, ante blu e pavimento marrone
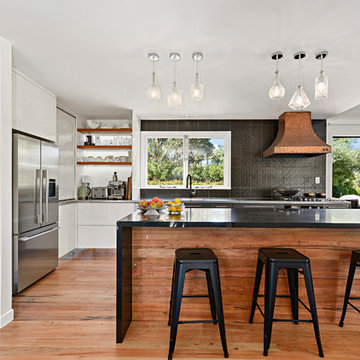
Immagine di una cucina eclettica con ante lisce, ante bianche, paraspruzzi nero, paraspruzzi con piastrelle di metallo, elettrodomestici in acciaio inossidabile, pavimento in legno massello medio, pavimento marrone e top nero
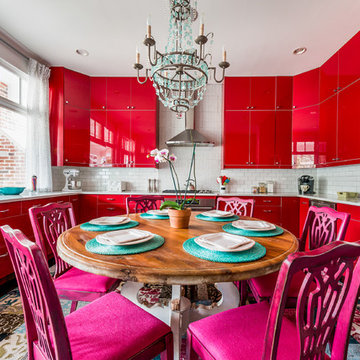
Foto di una cucina bohémian con lavello sottopiano, ante lisce, ante rosse, paraspruzzi bianco, paraspruzzi con piastrelle diamantate, elettrodomestici in acciaio inossidabile, nessuna isola, pavimento multicolore e top grigio
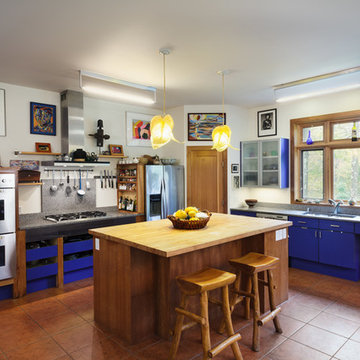
Energy Star appliances make for a beautiful, energy saving kitchen
Idee per un cucina con isola centrale bohémian con lavello sottopiano, ante lisce, ante blu, elettrodomestici in acciaio inossidabile, pavimento in terracotta e pavimento arancione
Idee per un cucina con isola centrale bohémian con lavello sottopiano, ante lisce, ante blu, elettrodomestici in acciaio inossidabile, pavimento in terracotta e pavimento arancione

Our goal on this project was to make the kitchen in Chicago's popular Rogers Park neighborhood work for a family of six plus feel comfortable when they hosted family gatherings. We opened up the space, both literally and aesthetically, with the removal of the original center posts (see before photos) and a bright color palette that lends a light and open feel to the space. Our clients can hardly believe that their once small, dark, uncomfortable main floor has become a bright, functional and beautiful space where they can now comfortably host friends &family, and hang out as a family.

Lots of light and large open space make this kitchen a winner. The large island is great for entertaining and a fantastic workspace. Large circular pendant lights and undercabinet lighting enhance the natural light entering from the large picture windows.
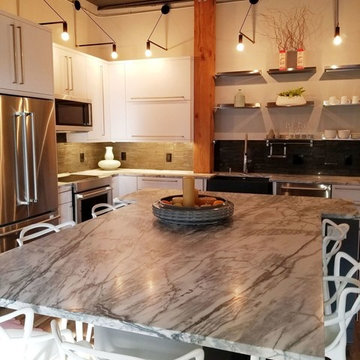
Complete renovation of historic loft in Downtown Denver. Everything is brand new and updated. Design and photography by Meg Miller Interior Creator
Immagine di una cucina boho chic di medie dimensioni con pavimento in legno massello medio, pavimento grigio, lavello stile country, ante lisce, ante bianche, top in saponaria, paraspruzzi nero, paraspruzzi con piastrelle in ceramica e elettrodomestici in acciaio inossidabile
Immagine di una cucina boho chic di medie dimensioni con pavimento in legno massello medio, pavimento grigio, lavello stile country, ante lisce, ante bianche, top in saponaria, paraspruzzi nero, paraspruzzi con piastrelle in ceramica e elettrodomestici in acciaio inossidabile
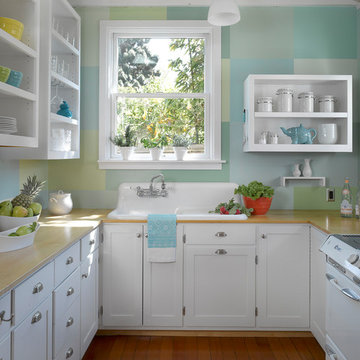
This turn of the century Bernal Heights cottage underwent a complete remodel and addition. Highlights include a new glass roll-up door in the office/studio and ipe decking used both inside and out providing a seamless transition to the outdoor area.

Built and designed by Shelton Design Build
Photo by: MissLPhotography
Foto di una cucina boho chic di medie dimensioni con lavello stile country, ante in stile shaker, ante con finitura invecchiata, top in legno, paraspruzzi beige, paraspruzzi con piastrelle in ceramica, elettrodomestici in acciaio inossidabile, parquet chiaro e pavimento marrone
Foto di una cucina boho chic di medie dimensioni con lavello stile country, ante in stile shaker, ante con finitura invecchiata, top in legno, paraspruzzi beige, paraspruzzi con piastrelle in ceramica, elettrodomestici in acciaio inossidabile, parquet chiaro e pavimento marrone

Hendel Homes
Landmark Photography
Esempio di un'ampia cucina boho chic con lavello stile country, ante con riquadro incassato, ante bianche, top in quarzite, paraspruzzi multicolore, paraspruzzi in marmo, elettrodomestici in acciaio inossidabile, pavimento in legno massello medio e pavimento marrone
Esempio di un'ampia cucina boho chic con lavello stile country, ante con riquadro incassato, ante bianche, top in quarzite, paraspruzzi multicolore, paraspruzzi in marmo, elettrodomestici in acciaio inossidabile, pavimento in legno massello medio e pavimento marrone
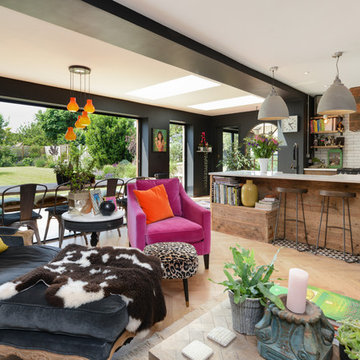
Ispirazione per una grande cucina abitabile bohémian con ante lisce, ante in legno chiaro, top in quarzite, paraspruzzi bianco, paraspruzzi con piastrelle diamantate, parquet chiaro, penisola e pavimento beige
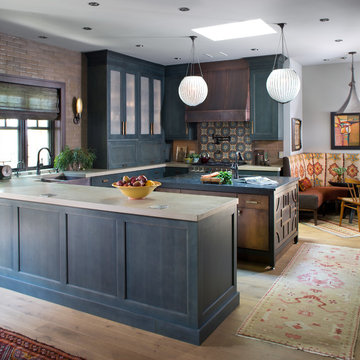
This kitchen is a great place to gather when friends and family come over. The blue cabinets and the cook top back splash make this kitchen exciting to spend time in.
Cucine eclettiche - Foto e idee per arredare
9
