Cucine eclettiche con top verde - Foto e idee per arredare
Filtra anche per:
Budget
Ordina per:Popolari oggi
121 - 140 di 156 foto
1 di 3
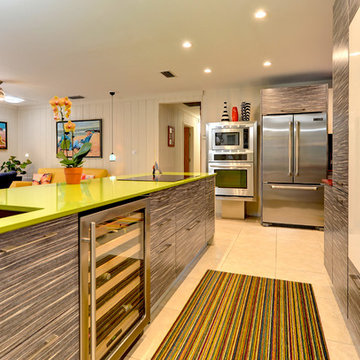
Idee per una grande cucina eclettica con lavello sottopiano, ante lisce, ante grigie, top in superficie solida, elettrodomestici in acciaio inossidabile, pavimento con piastrelle in ceramica, pavimento beige e top verde
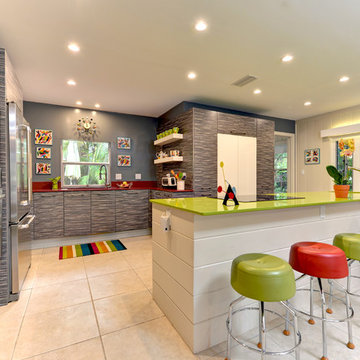
Esempio di una grande cucina bohémian con lavello sottopiano, ante lisce, ante grigie, top in superficie solida, elettrodomestici in acciaio inossidabile, pavimento con piastrelle in ceramica, pavimento beige e top verde
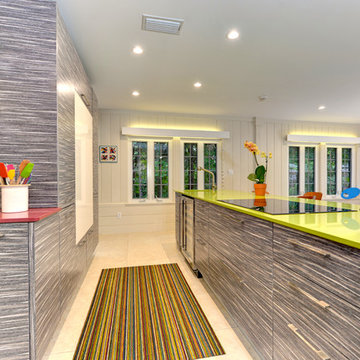
Idee per una grande cucina eclettica con lavello sottopiano, ante lisce, ante grigie, top in superficie solida, elettrodomestici in acciaio inossidabile, pavimento con piastrelle in ceramica, pavimento beige e top verde
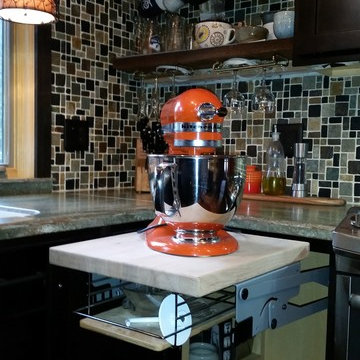
Foto di una cucina boho chic di medie dimensioni con lavello integrato, ante in stile shaker, ante in legno bruno, top in superficie solida, paraspruzzi marrone, paraspruzzi con piastrelle a mosaico, elettrodomestici in acciaio inossidabile, penisola e top verde
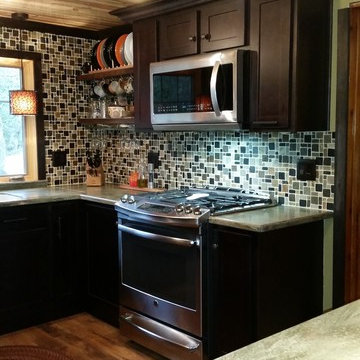
Idee per una cucina eclettica di medie dimensioni con lavello integrato, ante in stile shaker, ante in legno bruno, top in superficie solida, paraspruzzi marrone, paraspruzzi con piastrelle a mosaico, elettrodomestici in acciaio inossidabile, top verde e penisola
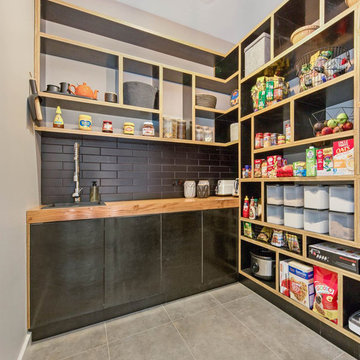
Sky Images Australia
Ispirazione per una grande cucina eclettica con lavello a doppia vasca, ante lisce, ante nere, top in cemento, paraspruzzi nero, paraspruzzi con piastrelle diamantate, elettrodomestici in acciaio inossidabile, pavimento in legno massello medio, pavimento marrone e top verde
Ispirazione per una grande cucina eclettica con lavello a doppia vasca, ante lisce, ante nere, top in cemento, paraspruzzi nero, paraspruzzi con piastrelle diamantate, elettrodomestici in acciaio inossidabile, pavimento in legno massello medio, pavimento marrone e top verde
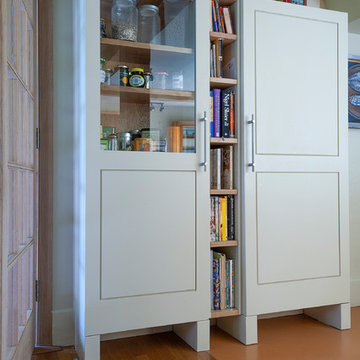
NEIL DAVIS
Immagine di una cucina bohémian di medie dimensioni con ante lisce, ante bianche, top in laminato, elettrodomestici in acciaio inossidabile, pavimento arancione e top verde
Immagine di una cucina bohémian di medie dimensioni con ante lisce, ante bianche, top in laminato, elettrodomestici in acciaio inossidabile, pavimento arancione e top verde
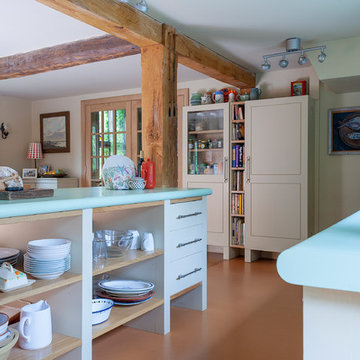
NEIL DAVIS
Ispirazione per una cucina eclettica di medie dimensioni con ante lisce, ante bianche, top in laminato, elettrodomestici in acciaio inossidabile, pavimento arancione e top verde
Ispirazione per una cucina eclettica di medie dimensioni con ante lisce, ante bianche, top in laminato, elettrodomestici in acciaio inossidabile, pavimento arancione e top verde
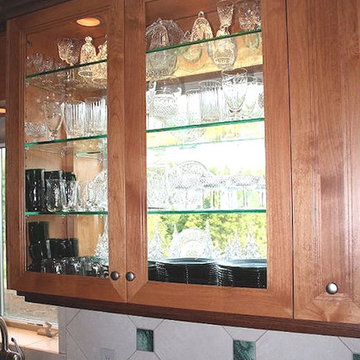
Detail photo showing one of the see-through cabinets in front of a window, providing additional daylighting and great storage space for dishes and glassware. Corian countertop, diagonal tile backsplash with quartzite stone inserts that match the tabletop. Inspired Imagery Photography
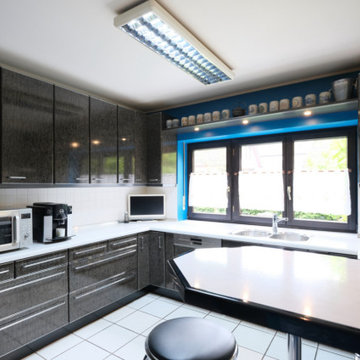
Vorher
Idee per una grande cucina ad U bohémian chiusa con lavello sottopiano, ante grigie, top in pietra calcarea, paraspruzzi verde, paraspruzzi in pietra calcarea, elettrodomestici in acciaio inossidabile, pavimento bianco e top verde
Idee per una grande cucina ad U bohémian chiusa con lavello sottopiano, ante grigie, top in pietra calcarea, paraspruzzi verde, paraspruzzi in pietra calcarea, elettrodomestici in acciaio inossidabile, pavimento bianco e top verde
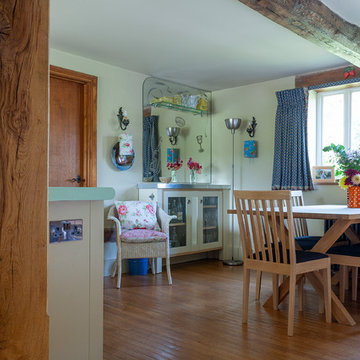
NEIL DAVIS
Ispirazione per una cucina boho chic di medie dimensioni con ante lisce, ante bianche, top in laminato, elettrodomestici in acciaio inossidabile, pavimento arancione e top verde
Ispirazione per una cucina boho chic di medie dimensioni con ante lisce, ante bianche, top in laminato, elettrodomestici in acciaio inossidabile, pavimento arancione e top verde
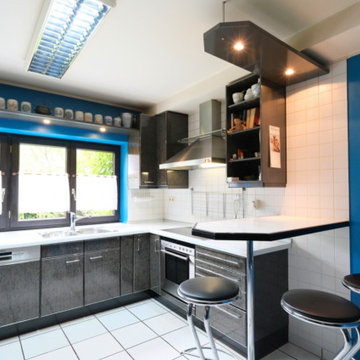
Vorher
Ispirazione per una grande cucina ad U boho chic chiusa con lavello sottopiano, ante grigie, top in pietra calcarea, paraspruzzi verde, paraspruzzi in pietra calcarea, elettrodomestici in acciaio inossidabile, pavimento bianco e top verde
Ispirazione per una grande cucina ad U boho chic chiusa con lavello sottopiano, ante grigie, top in pietra calcarea, paraspruzzi verde, paraspruzzi in pietra calcarea, elettrodomestici in acciaio inossidabile, pavimento bianco e top verde
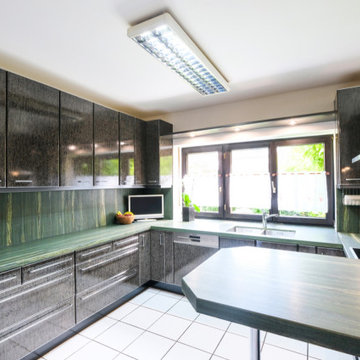
Nachher
Esempio di una grande cucina ad U eclettica chiusa con lavello sottopiano, ante grigie, top in pietra calcarea, paraspruzzi verde, paraspruzzi in pietra calcarea, elettrodomestici in acciaio inossidabile, pavimento bianco e top verde
Esempio di una grande cucina ad U eclettica chiusa con lavello sottopiano, ante grigie, top in pietra calcarea, paraspruzzi verde, paraspruzzi in pietra calcarea, elettrodomestici in acciaio inossidabile, pavimento bianco e top verde
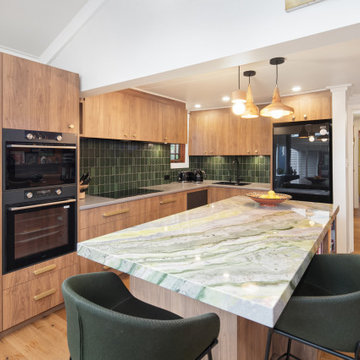
Immagine di una cucina eclettica di medie dimensioni con lavello da incasso, ante lisce, ante in legno scuro, paraspruzzi verde, paraspruzzi con piastrelle in ceramica, elettrodomestici neri, pavimento in legno massello medio, top verde, soffitto a volta e top in quarzite

This kitchen in a 1911 Craftsman home has taken on a new life full of color and personality. Inspired by the client’s colorful taste and the homes of her family in The Philippines, we leaned into the wild for this design. The first thing the client told us is that she wanted terra cotta floors and green countertops. Beyond this direction, she wanted a place for the refrigerator in the kitchen since it was originally in the breakfast nook. She also wanted a place for waste receptacles, to be able to reach all the shelves in her cabinetry, and a special place to play Mahjong with friends and family.
The home presented some challenges in that the stairs go directly over the space where we wanted to move the refrigerator. The client also wanted us to retain the built-ins in the dining room that are on the opposite side of the range wall, as well as the breakfast nook built ins. The solution to these problems were clear to us, and we quickly got to work. We lowered the cabinetry in the refrigerator area to accommodate the stairs above, as well as closing off the unnecessary door from the kitchen to the stairs leading to the second floor. We utilized a recycled body porcelain floor tile that looks like terra cotta to achieve the desired look, but it is much easier to upkeep than traditional terra cotta. In the breakfast nook we used bold jungle themed wallpaper to create a special place that feels connected, but still separate, from the kitchen for the client to play Mahjong in or enjoy a cup of coffee. Finally, we utilized stair pullouts by all the upper cabinets that extend to the ceiling to ensure that the client can reach every shelf.
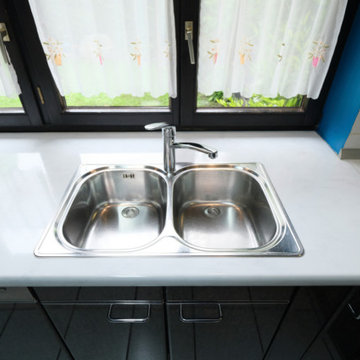
Vorher
Idee per una grande cucina ad U bohémian chiusa con lavello sottopiano, ante grigie, top in pietra calcarea, paraspruzzi verde, paraspruzzi in pietra calcarea, elettrodomestici in acciaio inossidabile, pavimento bianco e top verde
Idee per una grande cucina ad U bohémian chiusa con lavello sottopiano, ante grigie, top in pietra calcarea, paraspruzzi verde, paraspruzzi in pietra calcarea, elettrodomestici in acciaio inossidabile, pavimento bianco e top verde
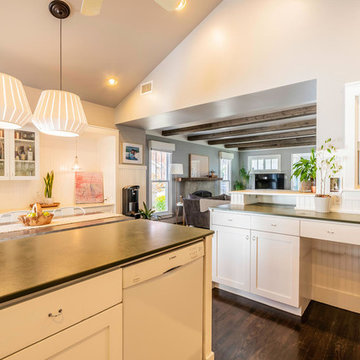
By painting this space the same as the front family room it created a nice flow. A new fridge and fresh white paint on the cabinets freshened it all up without breaking the bank.
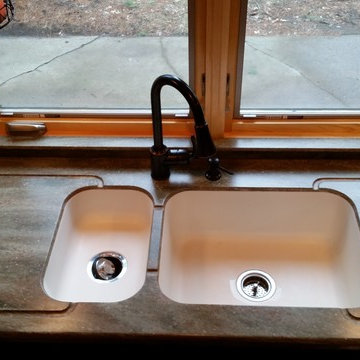
Foto di una cucina bohémian di medie dimensioni con lavello integrato, ante in stile shaker, ante in legno bruno, top in superficie solida, paraspruzzi marrone, paraspruzzi con piastrelle a mosaico, elettrodomestici in acciaio inossidabile, penisola e top verde
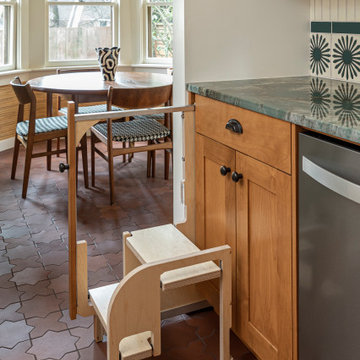
This kitchen in a 1911 Craftsman home has taken on a new life full of color and personality. Inspired by the client’s colorful taste and the homes of her family in The Philippines, we leaned into the wild for this design. The first thing the client told us is that she wanted terra cotta floors and green countertops. Beyond this direction, she wanted a place for the refrigerator in the kitchen since it was originally in the breakfast nook. She also wanted a place for waste receptacles, to be able to reach all the shelves in her cabinetry, and a special place to play Mahjong with friends and family.
The home presented some challenges in that the stairs go directly over the space where we wanted to move the refrigerator. The client also wanted us to retain the built-ins in the dining room that are on the opposite side of the range wall, as well as the breakfast nook built ins. The solution to these problems were clear to us, and we quickly got to work. We lowered the cabinetry in the refrigerator area to accommodate the stairs above, as well as closing off the unnecessary door from the kitchen to the stairs leading to the second floor. We utilized a recycled body porcelain floor tile that looks like terra cotta to achieve the desired look, but it is much easier to upkeep than traditional terra cotta. In the breakfast nook we used bold jungle themed wallpaper to create a special place that feels connected, but still separate, from the kitchen for the client to play Mahjong in or enjoy a cup of coffee. Finally, we utilized stair pullouts by all the upper cabinets that extend to the ceiling to ensure that the client can reach every shelf.
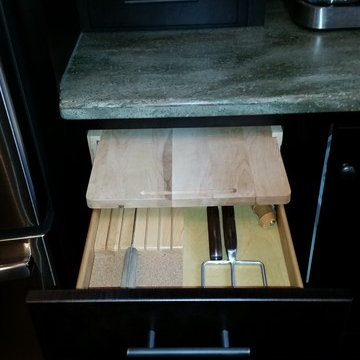
Ispirazione per una cucina eclettica di medie dimensioni con lavello integrato, ante in stile shaker, ante in legno bruno, top in superficie solida, paraspruzzi marrone, paraspruzzi con piastrelle a mosaico, elettrodomestici in acciaio inossidabile, penisola e top verde
Cucine eclettiche con top verde - Foto e idee per arredare
7