Cucine eclettiche con pavimento rosso - Foto e idee per arredare
Filtra anche per:
Budget
Ordina per:Popolari oggi
61 - 76 di 76 foto
1 di 3
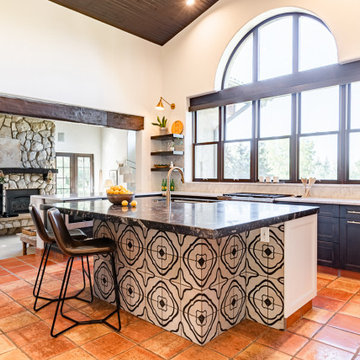
Idee per un'ampia cucina eclettica con lavello sottopiano, ante con riquadro incassato, ante con finitura invecchiata, top in granito, elettrodomestici in acciaio inossidabile, pavimento in terracotta, pavimento rosso, top multicolore e travi a vista
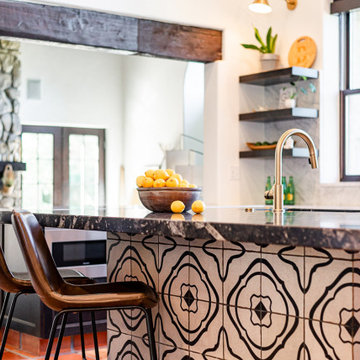
Idee per un'ampia cucina boho chic con lavello sottopiano, ante con riquadro incassato, ante con finitura invecchiata, top in granito, elettrodomestici in acciaio inossidabile, pavimento in terracotta, pavimento rosso, top multicolore e travi a vista
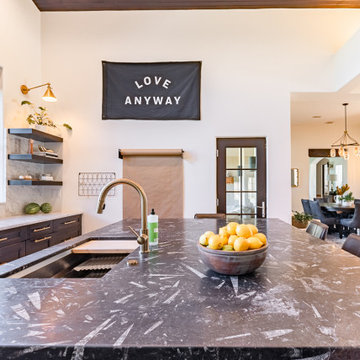
We had the opportunity to remodel for this lovely family of 5 in Greenwood Village. We loved the original Saltillo tiles and wanted to keep that wonderful, homey feel in the remodel. We kept the original charm of the house by doing espresso finished cabinets in a transitional door style with rubbed edges. This fit into the rustic look while maintaining the charm and warmth of the house. Finally, we added a handmade black and white tile detail on the back of the island to elevate the style. It really gave it that pop of interest without detracting from the original charm of the home!
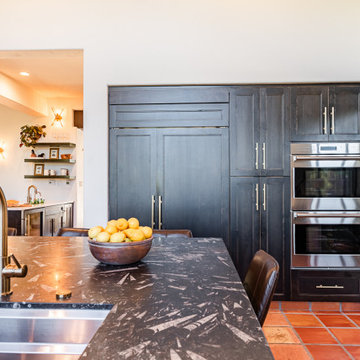
We wanted to maximize space and functional storage for this family of 5. We accomplished this by expanding the island to make it a more functional space for their family. We also created a feature wall for Wolf double ovens, Sub-Zero refrigeration, and a ton of pantry space!
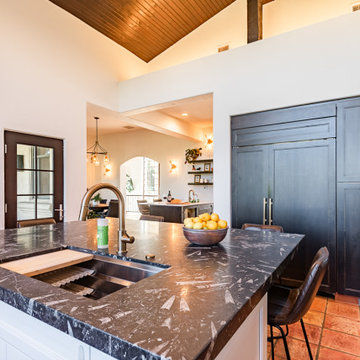
We wanted to maximize space and functional storage for this family of 5. We accomplished this by expanding the island to make it a more functional space for their family. We also created a feature wall for Wolf double ovens, Sub-Zero refrigeration, and a ton of pantry space! We opened the kitchen to the dining room to create a more unified space. The homeowners had an unusable desk area that we eliminated and maximized the space by adding a wet bar complete with wine refrigerator and built-in ice maker. The pantry wall behind the wet bar maximizes storage because, can you REALLY ever have too much storage? Swipe to see before.
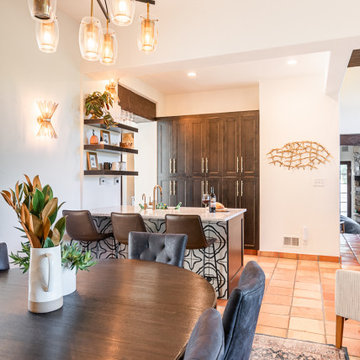
We opened the kitchen to the dining room to create a more unified space. The homeowners had an unusable desk area that we eliminated and maximized the space by adding a wet bar complete with wine refrigerator and built-in ice maker. The pantry wall behind the wet bar maximizes storage.
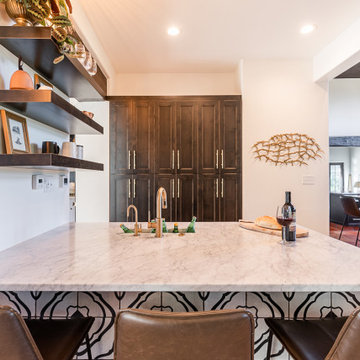
We opened the kitchen to the dining room to create a more unified space. The homeowners had an unusable desk area that we eliminated and maximized the space by adding a wet bar complete with wine refrigerator and built-in ice maker. The pantry wall behind the wet bar maximizes storage.
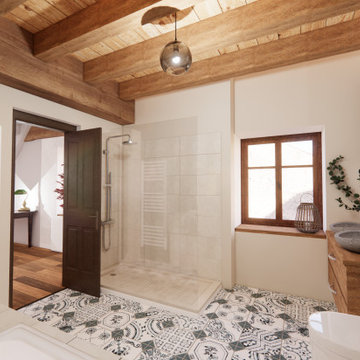
Salle de bain composée d'une baignoire, d'une douche, d'un WC suspendu et d'une double vasque. Présence d'une fenêtre apportant une agréable lumière naturelle.
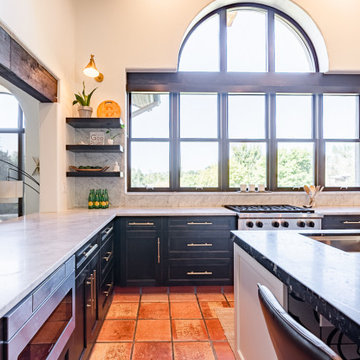
This incredibly private home in Greenwood Village is oriented to capture unobstructed views of the mountains and it. is. amazing! We kept the cooktop west-facing to enjoy this panoramic view. We designed around this gorgeous window and added some open shelving and beautiful accent lighting to create interest. Another fun feature is the granite our client selected for the island. It has fossils in it!
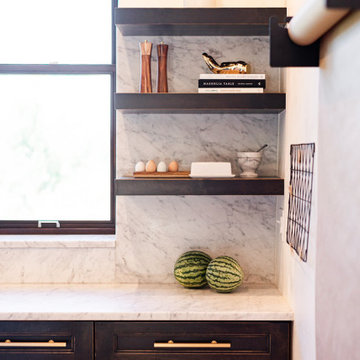
Immagine di un'ampia cucina eclettica con lavello sottopiano, ante con riquadro incassato, ante con finitura invecchiata, top in granito, elettrodomestici in acciaio inossidabile, pavimento in terracotta, pavimento rosso, top multicolore e travi a vista
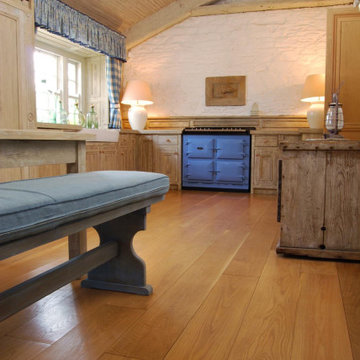
Contracted to photograph multiple projects for Trunk UK (based in Kesh, N. Ireland), this was the most prestigious.
Part of an expansive country estate in Kildare, Ireland, I photographed one of the outlying buildings being developed for hospitality end use.
My client's products were the wooden floors, tiling and some wooden trim integrated within the property to reflect and enhance the original decor of the property.
The project was shot in two days and turnaround from start to delivery of images to client was four working days.
Such a pleasure to experience this grand and historic place.
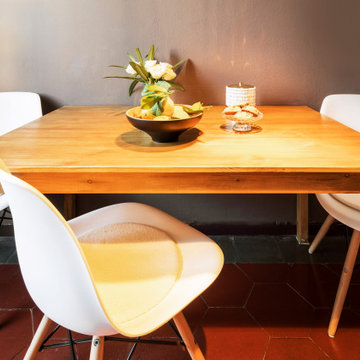
CUCINA DETTAGLIO CON LE SEDIE MODELLO EAMES
Esempio di una cucina lineare bohémian chiusa e di medie dimensioni con lavello a doppia vasca, ante lisce, ante bianche, top in laminato, paraspruzzi bianco, paraspruzzi con piastrelle in ceramica, elettrodomestici in acciaio inossidabile, pavimento in cementine, nessuna isola, pavimento rosso e top beige
Esempio di una cucina lineare bohémian chiusa e di medie dimensioni con lavello a doppia vasca, ante lisce, ante bianche, top in laminato, paraspruzzi bianco, paraspruzzi con piastrelle in ceramica, elettrodomestici in acciaio inossidabile, pavimento in cementine, nessuna isola, pavimento rosso e top beige
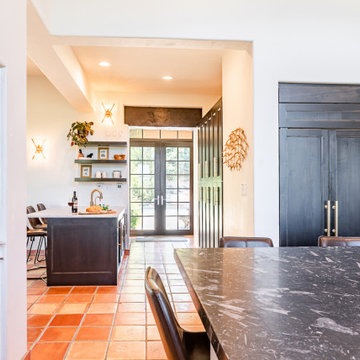
We opened the kitchen to the dining room to create a more unified space. The homeowners had an unusable desk area that we eliminated and maximized the space by adding a wet bar complete with wine refrigerator and built-in ice maker. The pantry wall behind the wet bar maximizes storage.
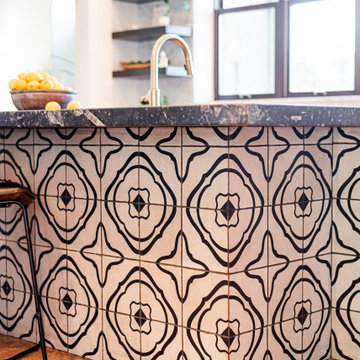
Idee per un'ampia cucina eclettica con lavello sottopiano, ante con riquadro incassato, ante con finitura invecchiata, top in granito, elettrodomestici in acciaio inossidabile, pavimento in terracotta, pavimento rosso, top multicolore e travi a vista
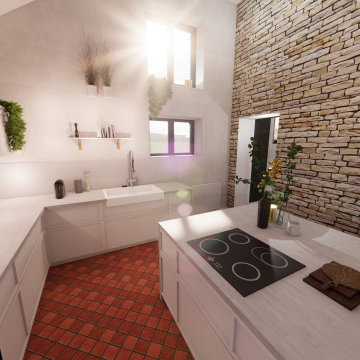
Très belle hauteur sous plafond. Deux fenêtres apportent de la luminosité. Un ilot vient occuper l'espace. Le mur en pierre apporte de la chaleur à l'espace.
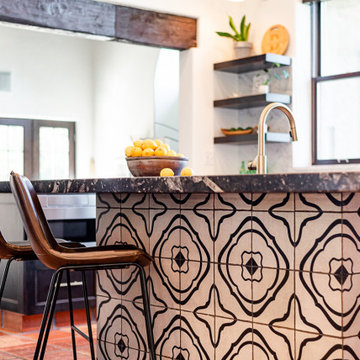
Ispirazione per un'ampia cucina boho chic con lavello sottopiano, ante con riquadro incassato, ante con finitura invecchiata, top in granito, elettrodomestici in acciaio inossidabile, pavimento in terracotta, pavimento rosso, top multicolore e travi a vista
Cucine eclettiche con pavimento rosso - Foto e idee per arredare
4