Cucine eclettiche con pavimento in laminato - Foto e idee per arredare
Filtra anche per:
Budget
Ordina per:Popolari oggi
41 - 60 di 479 foto
1 di 3

Pantry
Idee per una grande cucina bohémian con lavello sottopiano, ante lisce, ante in legno scuro, top in quarzite, paraspruzzi multicolore, paraspruzzi con piastrelle a mosaico, elettrodomestici da incasso, pavimento in laminato, pavimento grigio e top multicolore
Idee per una grande cucina bohémian con lavello sottopiano, ante lisce, ante in legno scuro, top in quarzite, paraspruzzi multicolore, paraspruzzi con piastrelle a mosaico, elettrodomestici da incasso, pavimento in laminato, pavimento grigio e top multicolore
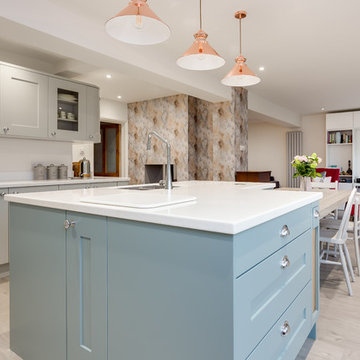
Total remodelling of three rooms to create an elegant open plan kitchen / lounge / diner with the addition of folding / sliding doors and double sided wood burning stove. The brief was to create an eclectic look, to utilise some existing pieces and with a touch of vintage vibe. Photographs by Harbour View Photography
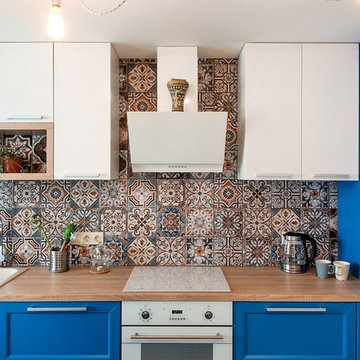
Андрей Кузьмич
Esempio di una cucina boho chic di medie dimensioni con lavello da incasso, ante con riquadro incassato, ante blu, top in laminato, paraspruzzi con piastrelle in ceramica, elettrodomestici bianchi, pavimento in laminato e pavimento beige
Esempio di una cucina boho chic di medie dimensioni con lavello da incasso, ante con riquadro incassato, ante blu, top in laminato, paraspruzzi con piastrelle in ceramica, elettrodomestici bianchi, pavimento in laminato e pavimento beige
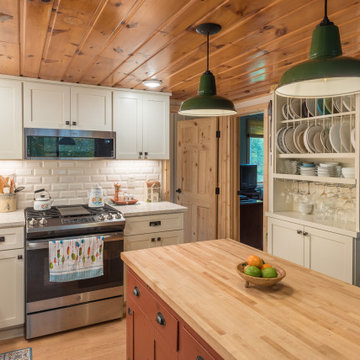
The coziest of cabins received a much needed kitchen remodel. Reworking the layout just a little bit opened up the space tremendously! New perimeter cabinets in an off white help brighten the space, while a homeowner heirloom was refurbished into a large, functional island with a new butcher block top.
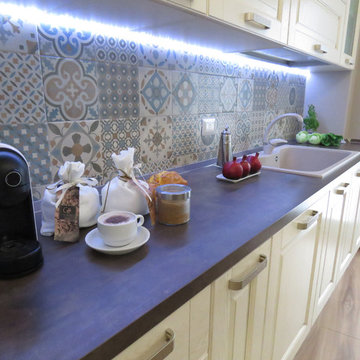
La ridistribuzione degli spazi ha permesso di ricavare una comoda cucina, completa di zona lavoro, zona cottura e zona lavaggio.
Esempio di una cucina eclettica di medie dimensioni con lavello a vasca singola, ante con bugna sagomata, ante beige, top in laminato, paraspruzzi multicolore, paraspruzzi con piastrelle in ceramica, elettrodomestici in acciaio inossidabile, pavimento in laminato, nessuna isola, pavimento marrone e top marrone
Esempio di una cucina eclettica di medie dimensioni con lavello a vasca singola, ante con bugna sagomata, ante beige, top in laminato, paraspruzzi multicolore, paraspruzzi con piastrelle in ceramica, elettrodomestici in acciaio inossidabile, pavimento in laminato, nessuna isola, pavimento marrone e top marrone
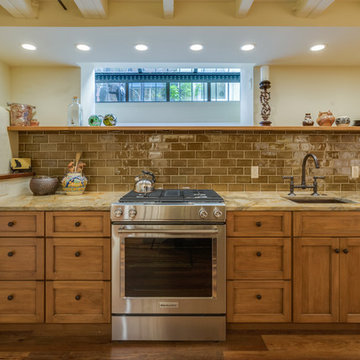
Other Noteworthy Features and Solutions
New crisp drywall blended with original masonry wall textures and original exposed beams
Custom-glazed adler wood cabinets, beautiful fusion Quartzite and custom cherry counters, and a copper sink were selected for a wonderful interplay of colors, textures, and Old World feel
Small-space efficiencies designed for real-size humans, including built-ins wherever possible, limited free-standing furniture, and no upper cabinets
Built-in storage and appliances under the counter (refrigerator, freezer, washer, dryer, and microwave drawer)
Additional multi-function storage under stairs
Extensive lighting plan with multiple sources and types of light to make this partially below-grade space feel bright and cheery
Enlarged window well to bring much more light into the space
Insulation added to create sound buffer from the floor above
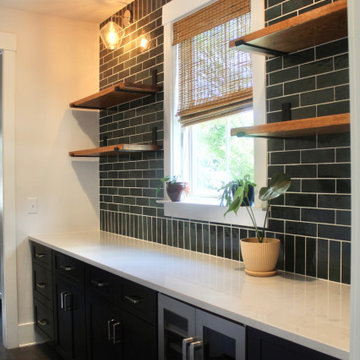
Gorgeous Butlers Pantry with Cloe Ceramic Tile and black cabinetry.
Immagine di una cucina bohémian di medie dimensioni con ante in stile shaker, ante nere, top in quarzite, paraspruzzi verde, paraspruzzi con piastrelle in ceramica, elettrodomestici in acciaio inossidabile, pavimento in laminato, nessuna isola, pavimento grigio e top bianco
Immagine di una cucina bohémian di medie dimensioni con ante in stile shaker, ante nere, top in quarzite, paraspruzzi verde, paraspruzzi con piastrelle in ceramica, elettrodomestici in acciaio inossidabile, pavimento in laminato, nessuna isola, pavimento grigio e top bianco
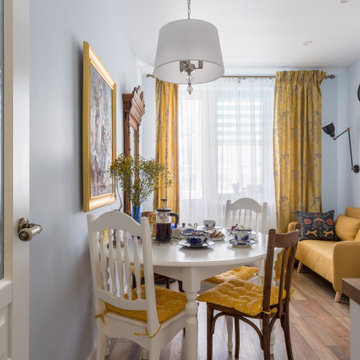
Кухня 11.56 кв.м в классическом стиле с использованием винтажной мебели и латунного фартука с подсветкой .
Foto di una piccola cucina boho chic con lavello stile country, top in legno, paraspruzzi a effetto metallico, paraspruzzi con piastrelle di metallo, elettrodomestici bianchi, pavimento in laminato, nessuna isola, pavimento marrone e top marrone
Foto di una piccola cucina boho chic con lavello stile country, top in legno, paraspruzzi a effetto metallico, paraspruzzi con piastrelle di metallo, elettrodomestici bianchi, pavimento in laminato, nessuna isola, pavimento marrone e top marrone
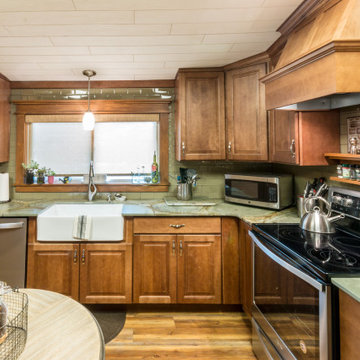
New Wellborn Kitchen Cabinets with Wasabi Quartzite countertops. One of my favorite projects I've done so far
Idee per una grande cucina eclettica con lavello stile country, ante con bugna sagomata, ante marroni, top in granito, paraspruzzi verde, paraspruzzi con piastrelle di vetro, elettrodomestici in acciaio inossidabile, pavimento in laminato, penisola, pavimento marrone e top verde
Idee per una grande cucina eclettica con lavello stile country, ante con bugna sagomata, ante marroni, top in granito, paraspruzzi verde, paraspruzzi con piastrelle di vetro, elettrodomestici in acciaio inossidabile, pavimento in laminato, penisola, pavimento marrone e top verde
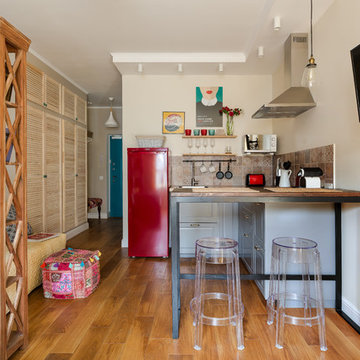
фотографы: Екатерина Титенко, Анна Чернышова, дизайнер: Алла Сеничева
Idee per una piccola cucina boho chic con lavello da incasso, ante con bugna sagomata, ante grigie, top in superficie solida, paraspruzzi beige, paraspruzzi con piastrelle in ceramica, elettrodomestici colorati, pavimento in laminato e top beige
Idee per una piccola cucina boho chic con lavello da incasso, ante con bugna sagomata, ante grigie, top in superficie solida, paraspruzzi beige, paraspruzzi con piastrelle in ceramica, elettrodomestici colorati, pavimento in laminato e top beige
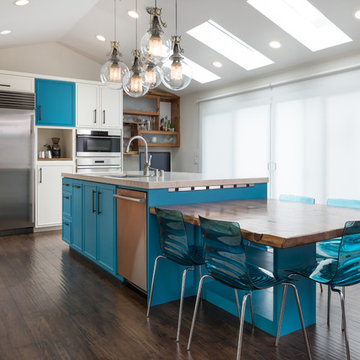
Boaz Meiri Photography.
double sided glass cabinets, openings to the hallway and playroom to allow visibility form kitchen, live edge wood of dining area, turquoise translucent chairs, desk area in kitchen, wine cooler, copper vent hood, coffee station, strip GFCI in the island, sub-zero fridge, handcrafted light fixtures.
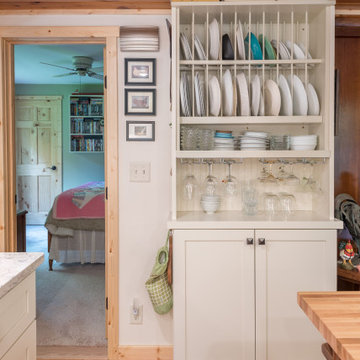
The coziest of cabins received a much needed kitchen remodel. Reworking the layout just a little bit opened up the space tremendously! New perimeter cabinets in an off white help brighten the space, while a homeowner heirloom was refurbished into a large, functional island with a new butcher block top.
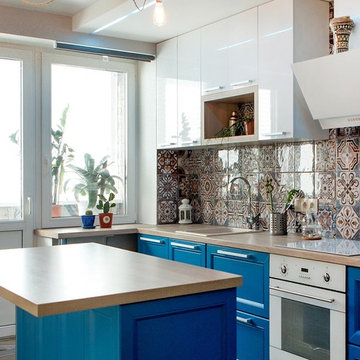
Андрей Кузьмич
Immagine di una cucina eclettica di medie dimensioni con lavello da incasso, ante con riquadro incassato, ante blu, top in laminato, paraspruzzi con piastrelle in ceramica, elettrodomestici bianchi, pavimento in laminato e pavimento beige
Immagine di una cucina eclettica di medie dimensioni con lavello da incasso, ante con riquadro incassato, ante blu, top in laminato, paraspruzzi con piastrelle in ceramica, elettrodomestici bianchi, pavimento in laminato e pavimento beige
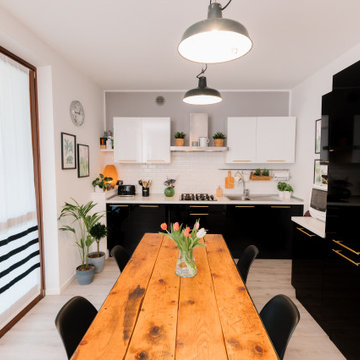
Esempio di una cucina abitabile boho chic di medie dimensioni con lavello da incasso, ante lisce, ante nere, top in laminato, paraspruzzi bianco, paraspruzzi con piastrelle in ceramica, elettrodomestici in acciaio inossidabile, pavimento in laminato, pavimento grigio, top bianco e abbinamento di mobili antichi e moderni
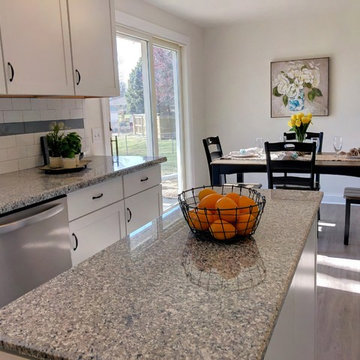
Real Estate Home Staging by Sherri Blum. See the before and after as Sherri takes this vacant 1960’s rancher and turns it into a cozy, inviting home for the home flipper. The contractor contacted us after having the home on the real estate market for two months with little activity. Sherri advised on changes to the exterior colors and staged the living room and kitchen.
Seeking a real estate stager in the Harrisburg, Camp Hill, Mechanicsburg or Carlisle area of central PA? Contact Sherri today. No home staging job is too big or too small.
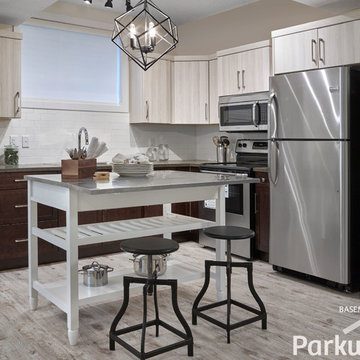
Immagine di una piccola cucina bohémian con lavello a doppia vasca, ante lisce, ante marroni, top in laminato, paraspruzzi bianco, paraspruzzi con piastrelle diamantate, elettrodomestici in acciaio inossidabile e pavimento in laminato
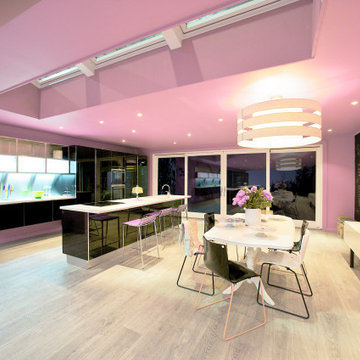
A home can be many different things for people, this eclectic artist home is full of intrigue and color. The design is uplifting and inspires creativity in a comfortable and relaxed setting through the use of odd accessories, lounge furniture, and quirky details. You can have a coffee in the kitchen or Martini's in the living room, the home caters for both at any time. What is unique is the use of bold colors that becomes the background canvas while designer objects become the object of attention. The house lets you relax and have fun and lets your imagination go free.
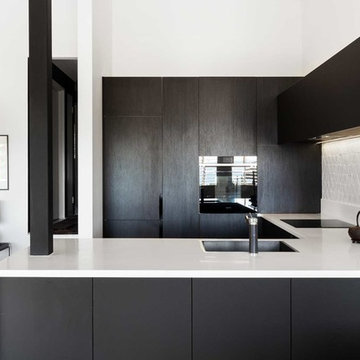
The previous kitchen in this Russell Lea apartment was still in original condition and looked quite dated. The owners wanted something new and unique to suit their eclectic chic style.
The gorgeous handmade 3D tiles had already been chosen for the splashback so the textured black wenge cabinets were a great pairing to compliment the look.
A sleek matt black overhead cabinet was used to add further contrast in texture and integrated appliances gives the space a modern, seamless look.
LED strip lighting makes a feature of the splashback, highlighting the beautiful geometric shadows in the tiles while the crisp white benchtop binds the whole design together.
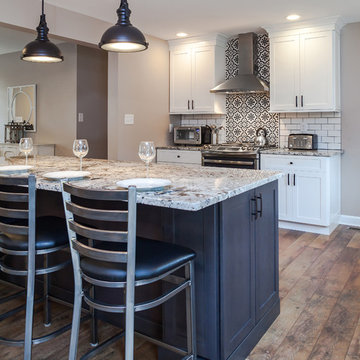
My concept for this kitchen was to collaborate with my client for this complete home renovation and ensure that the kitchen was the focal point of the open concept home. We strategically worked together to ensure proper wall dimensions, island placement and function, and symmetry to meet the wants and needs of my clients. White perimeter cabinetry helped to achieve a traditional feel for the space, while the gray stained island cabinetry allowed for a lovely transition to make the cozy kitchen work seamlessly with the distressed wide plank farmhouse style floating floor. In order to relieve the stark whiteness of the perimeter, I had suggested using contrast grout for the subway tile and the ultimate choice of cement tiles for the accent backsplash behind the range created a cathartic scene in this modestly stated design. Throw in some owls, books, and some fun pendant lighting and we were smiling through the finish line, together!!! My goal is to ensure that my client's needs are met and that their lives are improved through my designs. I hope you like the images of the new space!
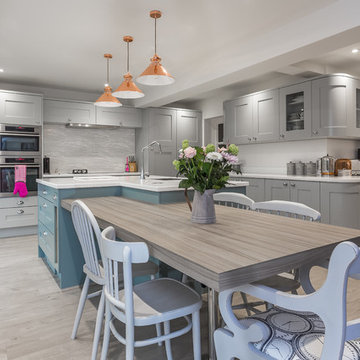
Total remodelling of three rooms to create an elegant open plan kitchen / lounge / diner with the addition of folding / sliding doors and double sided wood burning stove. The brief was to create an eclectic look, to utilise some existing pieces and with a touch of vintage vibe. Photographs by Harbour View Photography
Cucine eclettiche con pavimento in laminato - Foto e idee per arredare
3