Cucine eclettiche con lavello integrato - Foto e idee per arredare
Filtra anche per:
Budget
Ordina per:Popolari oggi
161 - 180 di 767 foto
1 di 3
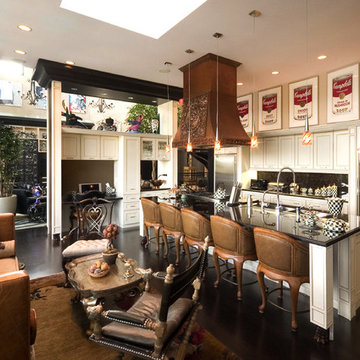
Esempio di una grande cucina boho chic con elettrodomestici in acciaio inossidabile, lavello integrato, ante a filo, ante con finitura invecchiata, top in granito, paraspruzzi marrone, paraspruzzi in lastra di pietra e parquet scuro
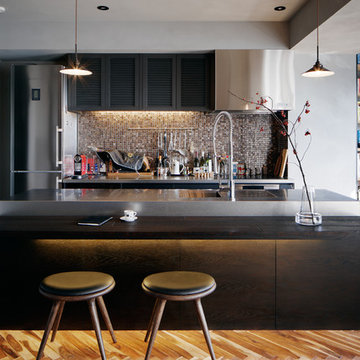
マンションのフルリノベーション Photo: Atsushi ISHIDA
Esempio di una cucina eclettica con lavello integrato, ante lisce, pavimento in legno massello medio, pavimento marrone e top nero
Esempio di una cucina eclettica con lavello integrato, ante lisce, pavimento in legno massello medio, pavimento marrone e top nero
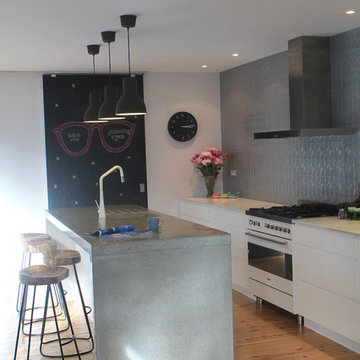
This kitchen needed to be practical with 3 small kids as well as for entertaining. A space for adults and family life. The tuck away butlers pantry meant all of the day to day mess can be hidden and stored in its own place. Although there was no top cabinetry there is an abundance of storage in this kitchen. The streamline mix of industrial and modern fit perfectly in this space.
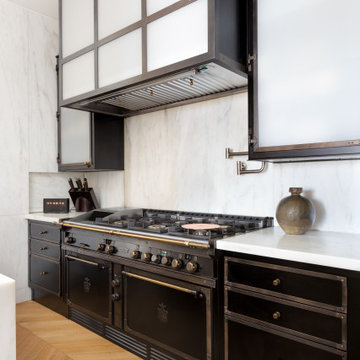
We are in New York City, in a wonderful vintage apartment in the luxury Upper East Side district, overlooking Central Park. New York designer Julie Hillman, in collaboration with Peter Pennoyer Architects, designed a kitchen with professional performance that was perfectly integrated with the home’s eclectic furnishing full of precious vintage details.
In this elegant project, Officine Gullo created the kitchen and its furnishings by applying custom solutions
that allowed the designers to meet the needs and wishes of the client. In fact, the kitchen was designed to
be experienced in everyday life, as Julie Hillman tells us:
“We wanted a space that could act as a kitchen but could visually appear as a room. The challenge was
to separate the professional kitchen from the family space, but at the same time make it practical and in
tune with the rest of the environment.”
In the environment thus designed, the cooking area plays a prominent role, and Officine Gullo’s OG
Professional stove is the protagonist. It is a professional high-tech cooking unit extremely functional and
extremely versatile, offering multiple cooking methods thanks to its large dimensions that allow the
preparation of dishes even for several guests. The two ovens available, one static and one ventilated, allow
simultaneous cooking, while the hob is equipped with maxi burners and a ribbed frytop.
A custom-made hood, with metal frame, glass panels and LED lights, was manufactured by Officine
Gullo and installed above the cooking area. Custom wall cabinets and under-top drawers complete the
furnishings with matching design.
The large window illuminates the sink with marble top, hosting also the dishwasher. The central island
is dedicated to washing as well. Made of wood and marble, in addition to the integrated sink, it features
drawers, some of which are refrigerated.
Julie commented on the choice of materials and finishes, saying:
“I love unusual combinations of different materials, so we chose Jet Black (RAL 9005) for the kitchen and
the special finish in dark burnished brass for the frames for their industrial look, and a natural polished
oak colour, matching the same hue of the parquet, for the wooden sections.”
ABOUT JULIE HILLMAN
Julie Hillman’s approach to designing residential spaces focuses on a thoughtful curation of collectible
items that speak to both the client’s unique interests and her eclectic aesthetic. She cultivates a creative
dialogue between the architects, artisans, and craftsmen to ensure that each home tells its own story. She
believes there should be harmony in every room in a home, and the best way to achieve this is to create
a subtle yet unexpected mix of decorative and functional arts. She feels that every item in a room should
be in conversation with one another while maintaining its own significance. Julie’s goal is to help each
home possess a distinctive, timeless, and unique style that is not based on any specific criteria, but on the
collaborative vision of designer and client.
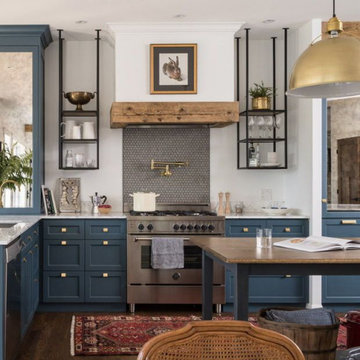
Foto di una grande cucina bohémian con lavello integrato, ante in stile shaker, ante blu, top in quarzite, paraspruzzi nero, paraspruzzi con piastrelle in ceramica, elettrodomestici in acciaio inossidabile, pavimento in legno massello medio, pavimento marrone e top bianco
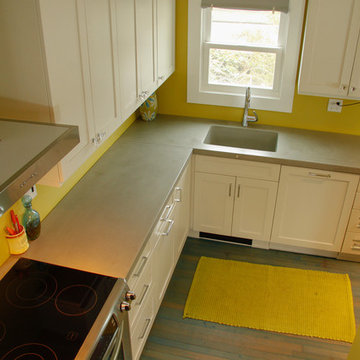
Colorful Kitchen Remodel in Tacoma WA. Custom made concrete countertops with an integral concrete kitchen sink
Esempio di una cucina eclettica con lavello integrato, ante lisce, ante bianche, top in cemento, paraspruzzi con piastrelle di cemento e elettrodomestici in acciaio inossidabile
Esempio di una cucina eclettica con lavello integrato, ante lisce, ante bianche, top in cemento, paraspruzzi con piastrelle di cemento e elettrodomestici in acciaio inossidabile
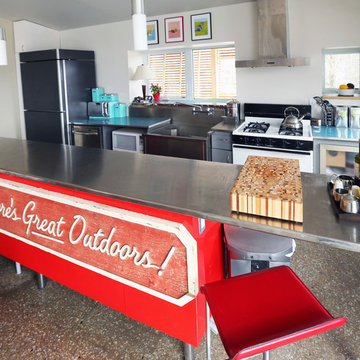
Solterre Inc.
Idee per una cucina boho chic con lavello integrato, ante lisce, ante rosse, top in acciaio inossidabile, paraspruzzi a effetto metallico, paraspruzzi con piastrelle di metallo e elettrodomestici in acciaio inossidabile
Idee per una cucina boho chic con lavello integrato, ante lisce, ante rosse, top in acciaio inossidabile, paraspruzzi a effetto metallico, paraspruzzi con piastrelle di metallo e elettrodomestici in acciaio inossidabile
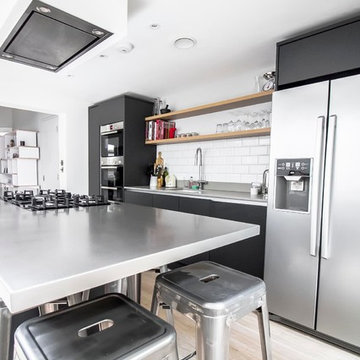
Gilda Cevasco
Immagine di una cucina eclettica di medie dimensioni con lavello integrato, ante lisce, ante grigie, top in acciaio inossidabile, paraspruzzi con piastrelle diamantate, elettrodomestici in acciaio inossidabile, parquet chiaro e pavimento beige
Immagine di una cucina eclettica di medie dimensioni con lavello integrato, ante lisce, ante grigie, top in acciaio inossidabile, paraspruzzi con piastrelle diamantate, elettrodomestici in acciaio inossidabile, parquet chiaro e pavimento beige
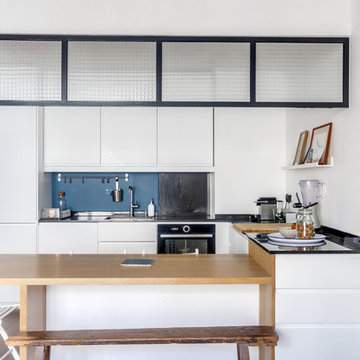
Idee per una cucina boho chic di medie dimensioni con lavello integrato, ante a filo, ante bianche, top in granito, paraspruzzi blu, paraspruzzi in marmo, elettrodomestici da incasso, parquet scuro e pavimento marrone
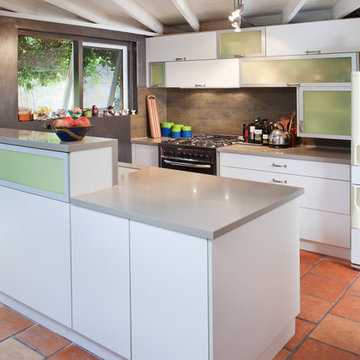
compact kitchen in north fremantle using the clients old handles to ensure continuity with old kitchen, zero emission board, 'concrete' corian with integrated sink and large span tiling.
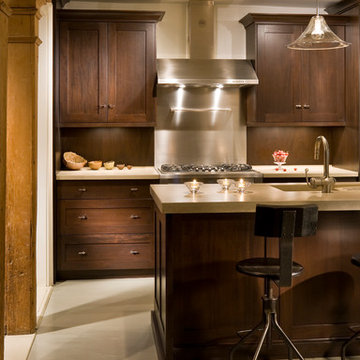
walnut cabinets, concrete countertops with integral sink. Integrated refrigerator.
Ispirazione per una piccola cucina bohémian chiusa con lavello integrato, ante lisce, ante in legno bruno, top in cemento, paraspruzzi a effetto metallico, elettrodomestici in acciaio inossidabile e pavimento in legno verniciato
Ispirazione per una piccola cucina bohémian chiusa con lavello integrato, ante lisce, ante in legno bruno, top in cemento, paraspruzzi a effetto metallico, elettrodomestici in acciaio inossidabile e pavimento in legno verniciato
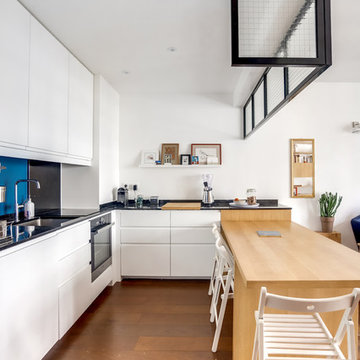
Ispirazione per una cucina bohémian di medie dimensioni con lavello integrato, ante a filo, ante bianche, top in granito, paraspruzzi blu, paraspruzzi in marmo, elettrodomestici da incasso, parquet scuro e pavimento marrone
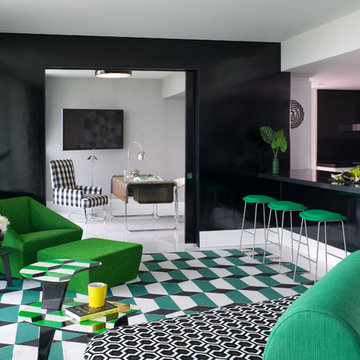
Ken Hayden Photography 305 781 9364
Idee per una cucina boho chic di medie dimensioni con lavello integrato, ante con riquadro incassato, ante nere, top in laminato, paraspruzzi nero, paraspruzzi con piastrelle in ceramica, elettrodomestici in acciaio inossidabile e pavimento con piastrelle in ceramica
Idee per una cucina boho chic di medie dimensioni con lavello integrato, ante con riquadro incassato, ante nere, top in laminato, paraspruzzi nero, paraspruzzi con piastrelle in ceramica, elettrodomestici in acciaio inossidabile e pavimento con piastrelle in ceramica
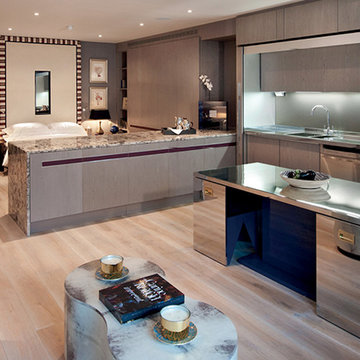
A stunning Studio Apartment in Derring Street, W1, using Mundy Veneer, Polished Stainless steel.
Ispirazione per una piccola cucina eclettica con lavello integrato, ante lisce, ante in legno scuro, top in marmo, paraspruzzi a effetto metallico, paraspruzzi con piastrelle di metallo, elettrodomestici in acciaio inossidabile, parquet scuro, pavimento marrone e top multicolore
Ispirazione per una piccola cucina eclettica con lavello integrato, ante lisce, ante in legno scuro, top in marmo, paraspruzzi a effetto metallico, paraspruzzi con piastrelle di metallo, elettrodomestici in acciaio inossidabile, parquet scuro, pavimento marrone e top multicolore
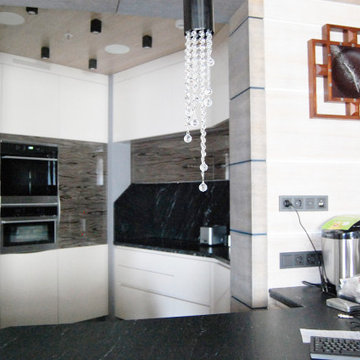
Квартира Москва ул. Чаянова 149,21 м2
Данная квартира создавалась строго для родителей большой семьи, где у взрослые могут отдыхать, работать, иметь строго своё пространство. Здесь есть - большая гостиная, спальня, обширные гардеробные , спортзал, 2 санузла, при спальне и при спортзале.
Квартира имеет свой вход из межквартирного холла, но и соединена с соседней, где находится общее пространство и детский комнаты.
По желанию заказчиков, большое значение уделено вариативности пространств. Так спортзал, при необходимости, превращается в ещё одну спальню, а обширная лоджия – в кабинет.
В оформлении применены в основном природные материалы, камень, дерево. Почти все предметы мебели изготовлены по индивидуальному проекту, что позволило максимально эффективно использовать пространство.
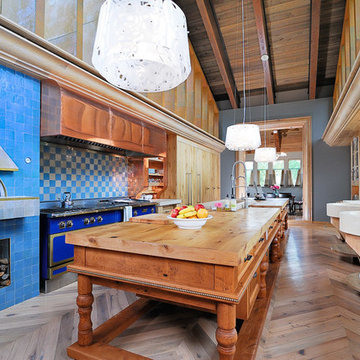
Esempio di un grande cucina con isola centrale bohémian con lavello integrato, ante in stile shaker, ante in legno chiaro, top in legno, paraspruzzi multicolore, paraspruzzi con piastrelle in ceramica, elettrodomestici colorati, parquet chiaro e pavimento marrone
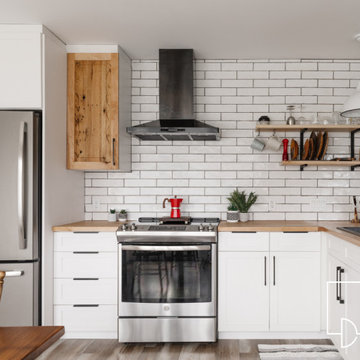
Immagine di una piccola cucina bohémian con lavello integrato, ante in stile shaker, ante bianche, top in legno, paraspruzzi bianco, paraspruzzi in gres porcellanato, elettrodomestici in acciaio inossidabile, pavimento in legno massello medio e penisola
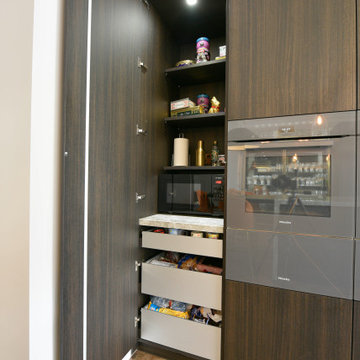
This amazing old house was in need of something really special and by mixing a couple of antiques with modern dark Eggersmann units we have a real stand out kitchen that looks like no other we have ever done. What a joy to work with such a visionary client and on such a beautiful home.
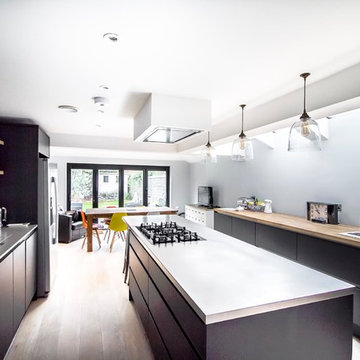
Gilda Cevasco
Ispirazione per una cucina bohémian di medie dimensioni con lavello integrato, ante lisce, ante grigie, top in acciaio inossidabile, paraspruzzi con piastrelle diamantate, elettrodomestici in acciaio inossidabile, parquet chiaro e pavimento beige
Ispirazione per una cucina bohémian di medie dimensioni con lavello integrato, ante lisce, ante grigie, top in acciaio inossidabile, paraspruzzi con piastrelle diamantate, elettrodomestici in acciaio inossidabile, parquet chiaro e pavimento beige
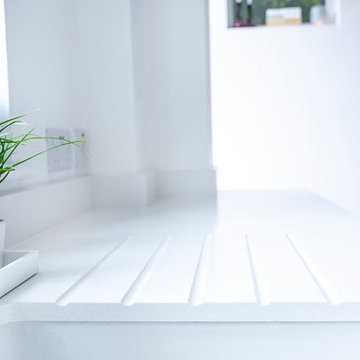
Idee per una cucina eclettica di medie dimensioni con lavello integrato, ante lisce, ante blu, top in quarzite, paraspruzzi bianco, elettrodomestici in acciaio inossidabile, parquet scuro, pavimento marrone e top bianco
Cucine eclettiche con lavello integrato - Foto e idee per arredare
9