Cucine eclettiche con ante di vetro - Foto e idee per arredare
Filtra anche per:
Budget
Ordina per:Popolari oggi
61 - 80 di 450 foto
1 di 3
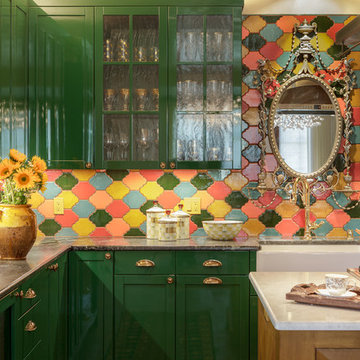
Foto di una cucina eclettica di medie dimensioni con lavello stile country, ante di vetro, ante verdi, paraspruzzi multicolore e paraspruzzi con piastrelle in ceramica

Kitchen Renovation, concrete countertops, herringbone slate flooring, and open shelving over the sink make the space cozy and functional. Handmade mosaic behind the sink that adds character to the home.
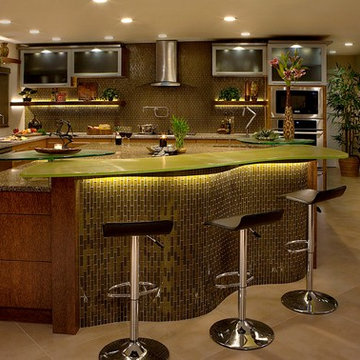
www.RefreshInteriorsDesign.Com
Ispirazione per una cucina bohémian con ante di vetro, top in vetro riciclato, paraspruzzi verde e elettrodomestici in acciaio inossidabile
Ispirazione per una cucina bohémian con ante di vetro, top in vetro riciclato, paraspruzzi verde e elettrodomestici in acciaio inossidabile
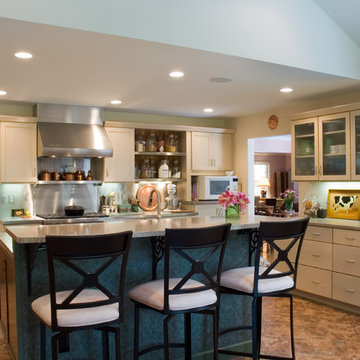
Deanna Dikeman photo
Ispirazione per una cucina bohémian con elettrodomestici in acciaio inossidabile, ante di vetro e ante beige
Ispirazione per una cucina bohémian con elettrodomestici in acciaio inossidabile, ante di vetro e ante beige
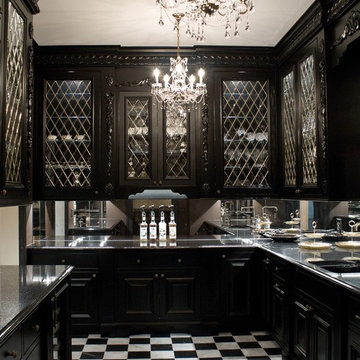
Ispirazione per una cucina a L bohémian di medie dimensioni con ante di vetro, ante nere, pavimento in marmo, lavello sottopiano, paraspruzzi a specchio, nessuna isola, pavimento multicolore e elettrodomestici da incasso
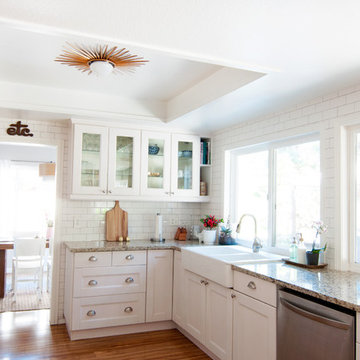
Photo: Alexandra Crafton © 2016 Houzz
Floor: Exotic Walnut laminate, Eternity Floors; sunburst lighting: DIY from SimpleDetailsBlog; cabinets: IKEA; sink: Domsjo, Ikea; backsplash/wall tile: subway tile, Home Depot; grout color: Tec's Dolorean Gray; wall and ceiling paint: Simply White, Benjamin Moore; counter: granite, Santa Cecilia
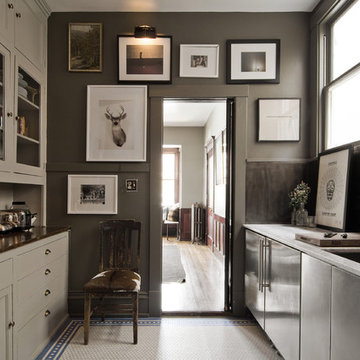
Lucy Call
Esempio di una cucina bohémian chiusa con lavello a vasca singola, ante di vetro, ante grigie, top in marmo e elettrodomestici in acciaio inossidabile
Esempio di una cucina bohémian chiusa con lavello a vasca singola, ante di vetro, ante grigie, top in marmo e elettrodomestici in acciaio inossidabile
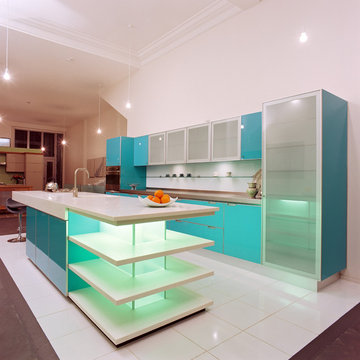
Mal Corboy Cabinet
Ispirazione per una cucina eclettica chiusa e di medie dimensioni con lavello sottopiano, ante di vetro, ante blu, top in quarzo composito, paraspruzzi bianco, paraspruzzi con lastra di vetro, elettrodomestici in acciaio inossidabile, pavimento con piastrelle in ceramica e pavimento bianco
Ispirazione per una cucina eclettica chiusa e di medie dimensioni con lavello sottopiano, ante di vetro, ante blu, top in quarzo composito, paraspruzzi bianco, paraspruzzi con lastra di vetro, elettrodomestici in acciaio inossidabile, pavimento con piastrelle in ceramica e pavimento bianco
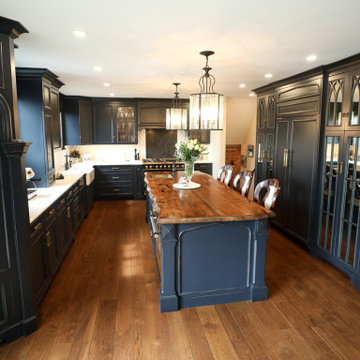
Ispirazione per una grande cucina eclettica con lavello stile country, ante di vetro, ante nere, top in legno, paraspruzzi bianco, paraspruzzi con piastrelle in ceramica, elettrodomestici neri, parquet scuro, pavimento marrone e top marrone
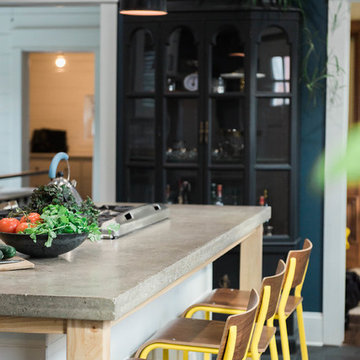
Kitchen Renovation, concrete countertops, herringbone slate flooring, and open shelving over the sink make the space cozy and functional. Handmade mosaic behind the sink that adds character to the home.
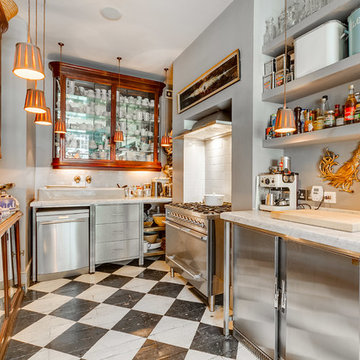
Foto di una cucina ad U eclettica di medie dimensioni con ante di vetro, ante in legno bruno, paraspruzzi bianco, elettrodomestici in acciaio inossidabile, pavimento in legno verniciato, nessuna isola e pavimento multicolore
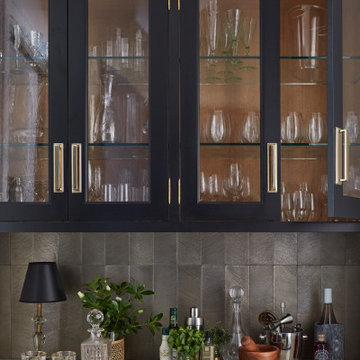
KitchenLab Interiors’ first, entirely new construction project in collaboration with GTH architects who designed the residence. KLI was responsible for all interior finishes, fixtures, furnishings, and design including the stairs, casework, interior doors, moldings and millwork. KLI also worked with the client on selecting the roof, exterior stucco and paint colors, stone, windows, and doors. The homeowners had purchased the existing home on a lakefront lot of the Valley Lo community in Glenview, thinking that it would be a gut renovation, but when they discovered a host of issues including mold, they decided to tear it down and start from scratch. The minute you look out the living room windows, you feel as though you're on a lakeside vacation in Wisconsin or Michigan. We wanted to help the homeowners achieve this feeling throughout the house - merging the causal vibe of a vacation home with the elegance desired for a primary residence. This project is unique and personal in many ways - Rebekah and the homeowner, Lorie, had grown up together in a small suburb of Columbus, Ohio. Lorie had been Rebekah's babysitter and was like an older sister growing up. They were both heavily influenced by the style of the late 70's and early 80's boho/hippy meets disco and 80's glam, and both credit their moms for an early interest in anything related to art, design, and style. One of the biggest challenges of doing a new construction project is that it takes so much longer to plan and execute and by the time tile and lighting is installed, you might be bored by the selections of feel like you've seen them everywhere already. “I really tried to pull myself, our team and the client away from the echo-chamber of Pinterest and Instagram. We fell in love with counter stools 3 years ago that I couldn't bring myself to pull the trigger on, thank god, because then they started showing up literally everywhere", Rebekah recalls. Lots of one of a kind vintage rugs and furnishings make the home feel less brand-spanking new. The best projects come from a team slightly outside their comfort zone. One of the funniest things Lorie says to Rebekah, "I gave you everything you wanted", which is pretty hilarious coming from a client to a designer.
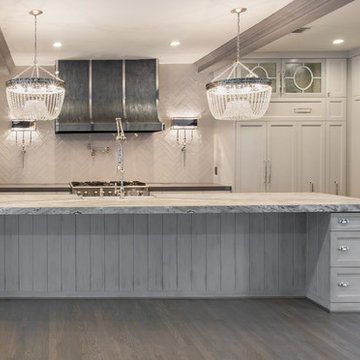
This amazing, U-shaped Memorial (Houston, TX 77024) custom kitchen design was influenced by the "The Great Gatsby" era with its custom zinc flared vent hood with nickel plated laminate straps. This terrific hood flares in on the front and the sides. The contrasting finishes help to add texture and character to this fully remodeled kitchen. This hood is considerably wider than the cooktop below. It's actually 60" wide with an open back splash and no cabinets on either side. We love to showcase vent hoods in most of our designs because it serves as a great conversation piece when entertaining family and friends. A good design tip is to always make the vent hood larger than the stove. It makes an incredible statement! The antiqued, mirror glass cabinets feature a faux finish with a furniture like feel. The large back splash features a zig zag design, often called "chevron pattern." The french sconces with nickel plated shades are beautifully displayed on each side of the gorgeous "La Cornue" stove adding bling to the kitchen's magnificence and giving an overall elegant look with easy clean up. Additionally, there are two (2) highbrow chandeliers by Curry & Company, gives the kitchen the love needed to be a step above the norm. The island bar has a farmhouse sink and a full slab of "Fantasy Brown" marble with seating for five. There is tons of storage throughout the kitchen with plenty of drawer and cabinet space on both sides of the island. The sub-zero refrigerator is totally integrated with cupboards and drawers to match. Another advantage of this variety of refrigeration is that you create furniture-style cabinetry. This is a truly great idea for a dateless design transformation in Houston with raised-panel cupboards and paneled appliances. Polished nickel handles, drawer pulls and faucet hardware complete the design.
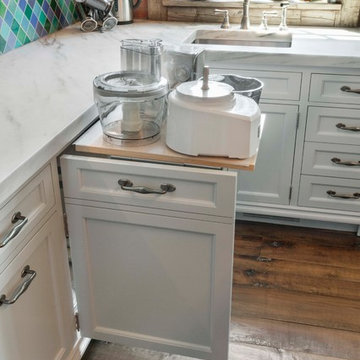
Innovative solutions for both storage and auxiliary counter space abound within the cabinetry of this traditional kitchen. Woodruff Brown Photography
Foto di una grande cucina bohémian con ante di vetro, pavimento in legno massello medio, pavimento marrone, ante bianche, top in granito e paraspruzzi marrone
Foto di una grande cucina bohémian con ante di vetro, pavimento in legno massello medio, pavimento marrone, ante bianche, top in granito e paraspruzzi marrone
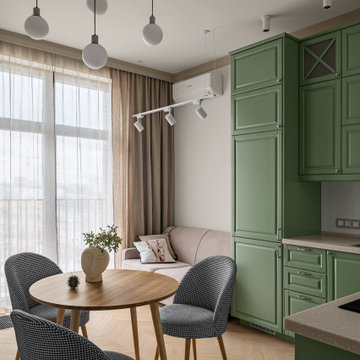
Esempio di una cucina boho chic di medie dimensioni con lavello sottopiano, ante di vetro, ante verdi, top in superficie solida, paraspruzzi bianco, paraspruzzi con piastrelle in ceramica, elettrodomestici in acciaio inossidabile, parquet chiaro e top beige
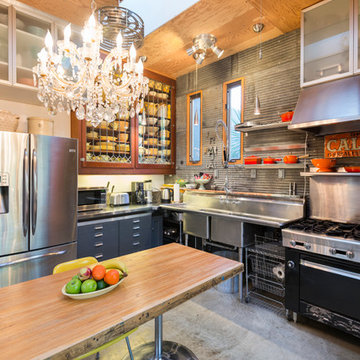
Calista Chandler Photography
Immagine di una cucina a L boho chic chiusa con lavello a doppia vasca, ante di vetro, pavimento in cemento e elettrodomestici in acciaio inossidabile
Immagine di una cucina a L boho chic chiusa con lavello a doppia vasca, ante di vetro, pavimento in cemento e elettrodomestici in acciaio inossidabile
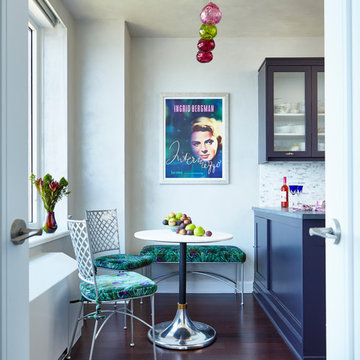
Photo Credit: Paul Johnson Photography
Esempio di una cucina bohémian con ante di vetro e ante nere
Esempio di una cucina bohémian con ante di vetro e ante nere
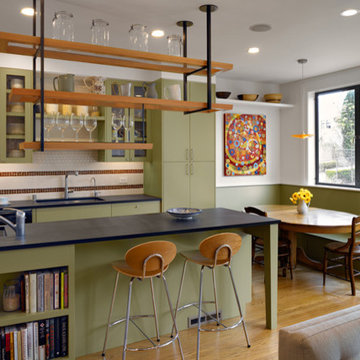
A 2-1/2 story rear addition to a richly detailed Craftsman style home contains a new kitchen, familyroom, rear deck and lower level guest suite. The introduction of an open plan and modern material/color palettes reconnects the original formal family spaces with those that cater to more daily routines.
Photographer: Bruce Damonte
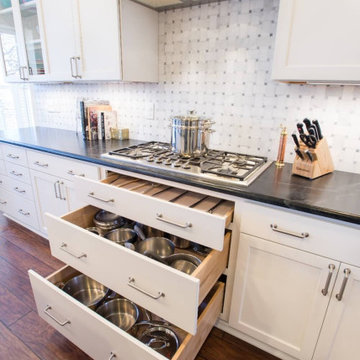
Detail of Cooking Storage
Foto di una grande cucina boho chic con ante di vetro, ante bianche, top in saponaria, paraspruzzi bianco, paraspruzzi con piastrelle in ceramica, elettrodomestici in acciaio inossidabile, pavimento in legno massello medio, pavimento marrone e top nero
Foto di una grande cucina boho chic con ante di vetro, ante bianche, top in saponaria, paraspruzzi bianco, paraspruzzi con piastrelle in ceramica, elettrodomestici in acciaio inossidabile, pavimento in legno massello medio, pavimento marrone e top nero
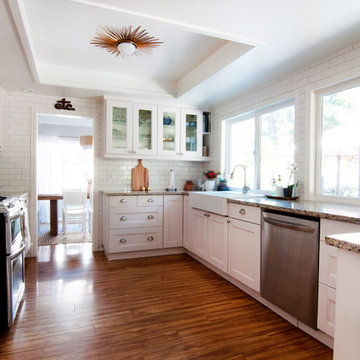
Photo: Alexandra Crafton © 2016 Houzz
Floor: Exotic Walnut laminate, Eternity Floors; sunburst lighting: DIY from SimpleDetailsBlog; cabinets: IKEA; sink: Domsjo, Ikea; backsplash/wall tile: subway tile, Home Depot; grout color: Tec's Dolorean Gray; wall and ceiling paint: Simply White, Benjamin Moore; counter: granite, Santa Cecilia
Cucine eclettiche con ante di vetro - Foto e idee per arredare
4