Cucine di medie dimensioni con penisola - Foto e idee per arredare
Filtra anche per:
Budget
Ordina per:Popolari oggi
81 - 100 di 71.174 foto
1 di 3
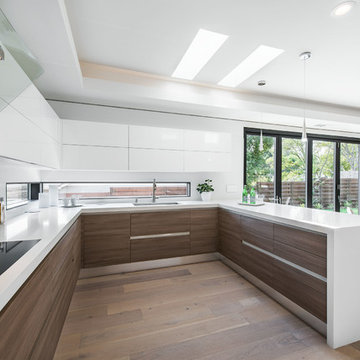
A beautiful new kitchen in Menlo Park with white glossy cabinets from the Aran Cucine Erika collection and wood finish base cabinets from the Mia collection in Jeres Elm Tranche. Quartz countertop with waterfall edge from Silestone. Sink by Blanco. Appliances from Miele.
Photo: Justin Adams / Home2Market Virtual Tours
www.home2market.com
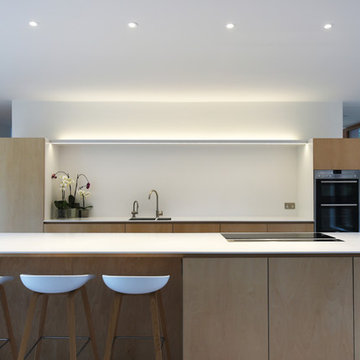
Architect: Napier Clarke Architects
Photographer: Gibson Blanc
Ispirazione per una cucina ad U moderna chiusa e di medie dimensioni con lavello sottopiano, ante lisce, ante in legno chiaro, penisola e paraspruzzi bianco
Ispirazione per una cucina ad U moderna chiusa e di medie dimensioni con lavello sottopiano, ante lisce, ante in legno chiaro, penisola e paraspruzzi bianco

Immagine di una cucina a L moderna chiusa e di medie dimensioni con lavello sottopiano, ante con bugna sagomata, ante grigie, top in marmo, paraspruzzi bianco, paraspruzzi in marmo, elettrodomestici in acciaio inossidabile, parquet scuro, penisola, pavimento marrone e top bianco

Concealed laundry area with counter space above.
Foto di una cucina american style di medie dimensioni con lavello a vasca singola, ante in stile shaker, ante bianche, top in quarzo composito, paraspruzzi verde, paraspruzzi con piastrelle in ceramica, elettrodomestici in acciaio inossidabile, pavimento in legno massello medio e penisola
Foto di una cucina american style di medie dimensioni con lavello a vasca singola, ante in stile shaker, ante bianche, top in quarzo composito, paraspruzzi verde, paraspruzzi con piastrelle in ceramica, elettrodomestici in acciaio inossidabile, pavimento in legno massello medio e penisola

Genia Barnes
Ispirazione per una cucina tradizionale di medie dimensioni con lavello sottopiano, ante in stile shaker, ante bianche, top in quarzo composito, paraspruzzi multicolore, paraspruzzi con piastrelle a listelli, elettrodomestici in acciaio inossidabile, parquet chiaro e penisola
Ispirazione per una cucina tradizionale di medie dimensioni con lavello sottopiano, ante in stile shaker, ante bianche, top in quarzo composito, paraspruzzi multicolore, paraspruzzi con piastrelle a listelli, elettrodomestici in acciaio inossidabile, parquet chiaro e penisola

This bright open-planed kitchen uses a smart mix of materials to achieve a contemporary classic look. Neolith Estatuario porcelain tiles has been used for the worktop and kitchen island, providing durability and a cost effective alternative to real marble. A built in sink and a single adjustable barazza tap maintains a minimal look. Matt Lacquered cabinetry provides a subtle contrast whilst wooden effect laminate carcass and shelving breaks up the look. Pocket doors allows flexibility with how the kitchen can be used and a glass splash back was used for a seamless look.
David Giles
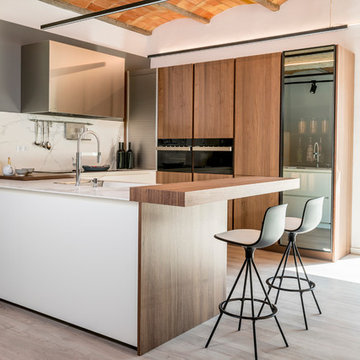
El modelo cocina DOCA Sedamat 508 Blanco en los muebles bajos, y una combinación de Barna Tint Nogal y Leach Reflex en las columnas. Esta combinación queda espectacular, y super practica ya que hace forma de U. Es una cocina sin tiradores, con Sistema Gola Milano.
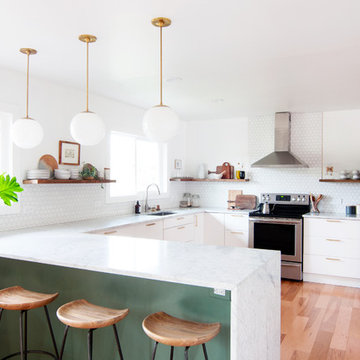
Wall paint: Simply White, Benjamin Moore; hardwood floor: Southern Pecan Natural, Home Depot; cabinets: Veddinge, Ikea; sink: Undermount Deep Single Bowl, Zuhne; faucet: Ringskär, Ikea; range hood: Luftig, Ikea; shelves: Reclaimed Wood Shelving + Brackets, West Elm; backsplash: Retro 2" x 2" Hex Porcelain Mosaic Tile in Glossy White, EliteTile; hardware: Edgecliff Pull - Natural Brass, Schoolhouse Electric; dinnerware: Coupe Line in Opaque White, Heath Ceramics; countertop: Carrara Marble, The Stone Collection; pendant lights: Luna Pendant, Schoolhouse Electric; bar color: Cushing Green lightened with Simply White, Benjamin Moore; stools: West Elm (no longer sold)
Design: Annabode + Co
Photo: Allie Crafton © 2016 Houzz
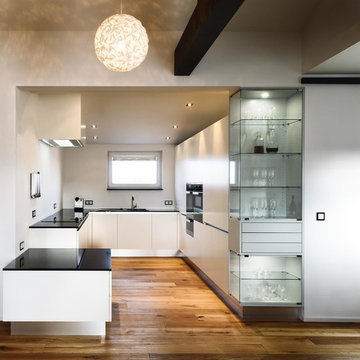
Idee per una cucina ad U contemporanea di medie dimensioni con lavello integrato, ante lisce, ante bianche, paraspruzzi bianco, elettrodomestici neri, pavimento in legno massello medio e penisola

A retro 1950’s kitchen featuring green custom colored cabinets with glass door mounts, under cabinet lighting, pull-out drawers, and Lazy Susans. To contrast with the green we added in red window treatments, a toaster oven, and other small red polka dot accessories. A few final touches we made include a retro fridge, retro oven, retro dishwasher, an apron sink, light quartz countertops, a white subway tile backsplash, and retro tile flooring.
Home located in Humboldt Park Chicago. Designed by Chi Renovation & Design who also serve the Chicagoland area and it's surrounding suburbs, with an emphasis on the North Side and North Shore. You'll find their work from the Loop through Lincoln Park, Skokie, Evanston, Wilmette, and all of the way up to Lake Forest.
For more about Chi Renovation & Design, click here: https://www.chirenovation.com/
To learn more about this project, click here: https://www.chirenovation.com/portfolio/1950s-retro-humboldt-park-kitchen/
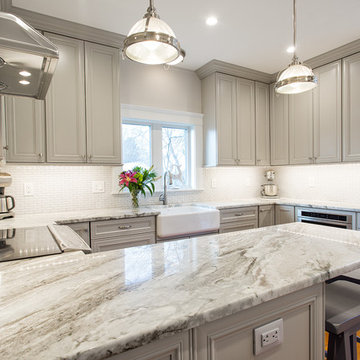
Evan White
Foto di una cucina minimal di medie dimensioni con lavello stile country, ante grigie, top in granito, paraspruzzi bianco, penisola, ante con riquadro incassato, paraspruzzi con piastrelle in ceramica, elettrodomestici in acciaio inossidabile e pavimento in legno massello medio
Foto di una cucina minimal di medie dimensioni con lavello stile country, ante grigie, top in granito, paraspruzzi bianco, penisola, ante con riquadro incassato, paraspruzzi con piastrelle in ceramica, elettrodomestici in acciaio inossidabile e pavimento in legno massello medio
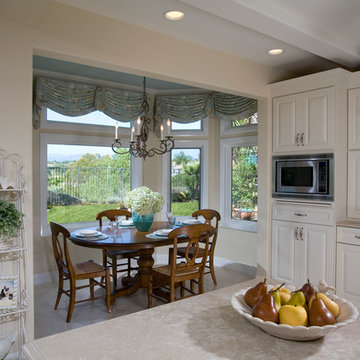
PC: Martin King Photography
Idee per una cucina classica di medie dimensioni con lavello sottopiano, ante con bugna sagomata, ante beige, top in marmo, paraspruzzi beige, paraspruzzi con piastrelle in pietra, elettrodomestici in acciaio inossidabile, pavimento in marmo e penisola
Idee per una cucina classica di medie dimensioni con lavello sottopiano, ante con bugna sagomata, ante beige, top in marmo, paraspruzzi beige, paraspruzzi con piastrelle in pietra, elettrodomestici in acciaio inossidabile, pavimento in marmo e penisola
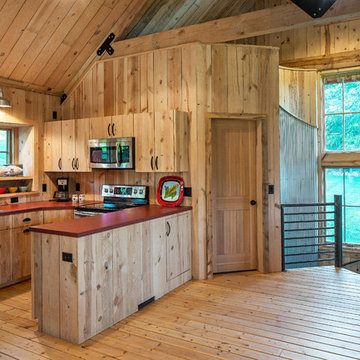
Sand Creek Post & Beam traditional wood barn used as a garage with a party loft / guest house. For more photos visit us at www.sandcreekpostandbeam.com or check us out on Facebook at www.facebook.com/SandCreekPostandBeam
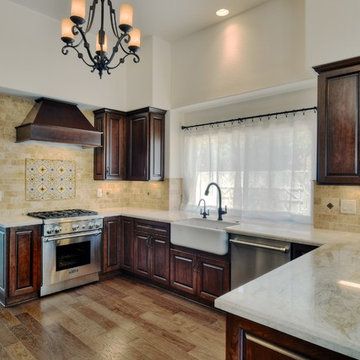
Beautiful Mediterranean Kitchen with Dark Cheery Cabinets, Natural Quartz Countertops and Travertine Backsplash with Amazing Hand Painted Tile Insert behind the range.
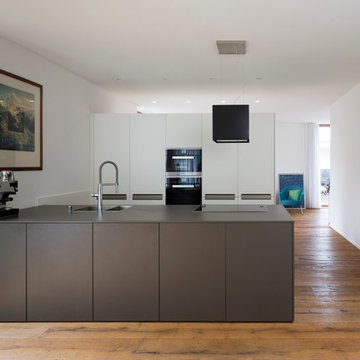
Christian Buck
Foto di una cucina ad ambiente unico minimal di medie dimensioni con ante lisce, ante bianche, pavimento in legno massello medio, top in legno, elettrodomestici neri e penisola
Foto di una cucina ad ambiente unico minimal di medie dimensioni con ante lisce, ante bianche, pavimento in legno massello medio, top in legno, elettrodomestici neri e penisola

This kitchen renovation was really marked by transforming the space as much as replacing the cabinets and appliances. Originally the kitchen cabinets ran all the way to the back of what now is the pantry, creating a very awkward dead end. By creating the pantry, we added a great deal of storage and were able to make this layout less like an abyss. We also used lighter cabinets and better lighting to make the space feel more elegant and open.
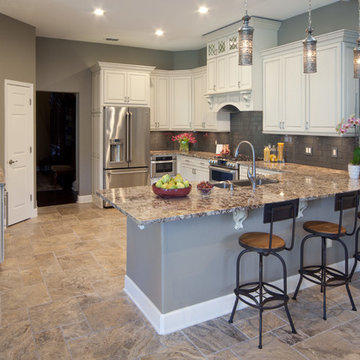
This kitchen was updated while bringing in our client’s love for France. We decided the best approach was an updated French feel while modernizing the kitchen with a new layout and sophisticated finishes. New GE Café appliances, granite countertops and custom cabinetry round out this inviting kitchen. Another twist: Moroccan pendant lights to add a touch of glamour to the otherwise neutral room.
Harvey Smith Photography
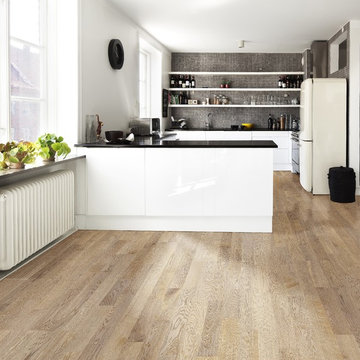
The idea for Scandinavian Hardwoods came after years of countless conversations with homeowners, designers, architects, and builders. The consistent theme: they wanted more than just a beautiful floor. They wanted insight into manufacturing locations (not just the seller or importer) and what materials are used and why. They wanted to understand the product’s environmental impact and it’s effect on indoor air quality and human health. They wanted a compelling story to tell guests about the beautiful floor they’ve chosen. At Scandinavian Hardwoods, we bring all of these elements together while making luxury more accessible.
Kahrs Oak Portofino, by Scandinavian Hardwoods
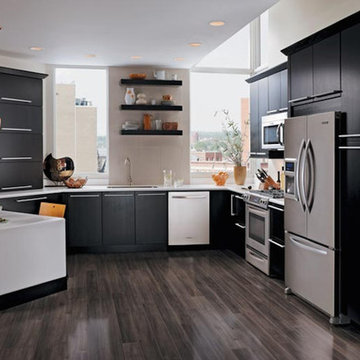
Immagine di una cucina chic di medie dimensioni con lavello sottopiano, ante lisce, ante nere, top in quarzo composito, paraspruzzi grigio, elettrodomestici in acciaio inossidabile, parquet scuro, penisola, paraspruzzi in gres porcellanato e pavimento grigio
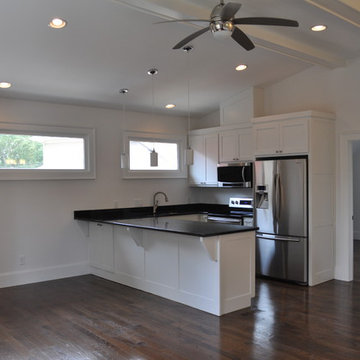
Immagine di una cucina minimal di medie dimensioni con lavello sottopiano, ante in stile shaker, ante bianche, top in granito, elettrodomestici in acciaio inossidabile, parquet scuro e penisola
Cucine di medie dimensioni con penisola - Foto e idee per arredare
5