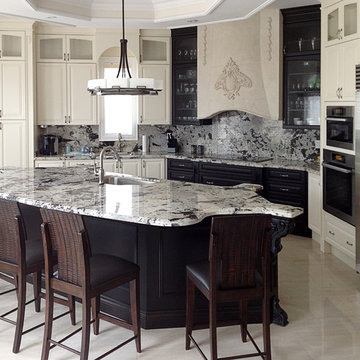Cucine di medie dimensioni con paraspruzzi multicolore - Foto e idee per arredare
Filtra anche per:
Budget
Ordina per:Popolari oggi
41 - 60 di 43.884 foto
1 di 3
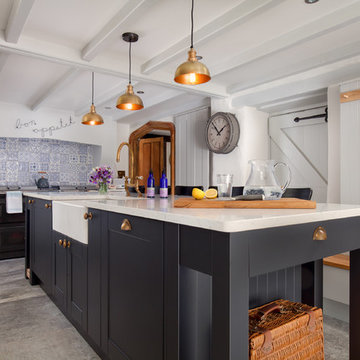
Esempio di un cucina con isola centrale country chiuso e di medie dimensioni con lavello stile country, paraspruzzi multicolore, paraspruzzi con piastrelle in ceramica, ante con riquadro incassato, ante grigie, top in quarzite, pavimento in ardesia e pavimento grigio
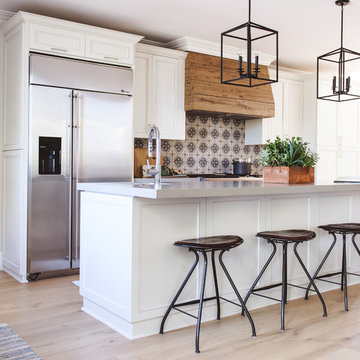
Idee per una cucina chic di medie dimensioni con lavello sottopiano, ante con riquadro incassato, ante bianche, top in quarzite, paraspruzzi multicolore, paraspruzzi con piastrelle di cemento, elettrodomestici in acciaio inossidabile, parquet chiaro e pavimento beige
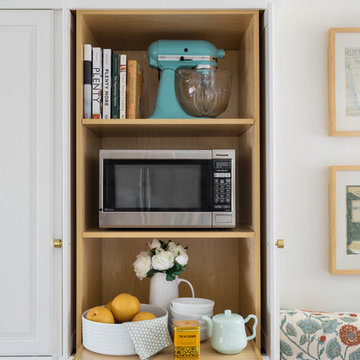
Photo: Joyelle West
Immagine di una cucina tradizionale di medie dimensioni con lavello sottopiano, ante con bugna sagomata, ante blu, top in quarzo composito, paraspruzzi multicolore, paraspruzzi con piastrelle in terracotta, elettrodomestici in acciaio inossidabile, pavimento in legno massello medio e pavimento marrone
Immagine di una cucina tradizionale di medie dimensioni con lavello sottopiano, ante con bugna sagomata, ante blu, top in quarzo composito, paraspruzzi multicolore, paraspruzzi con piastrelle in terracotta, elettrodomestici in acciaio inossidabile, pavimento in legno massello medio e pavimento marrone
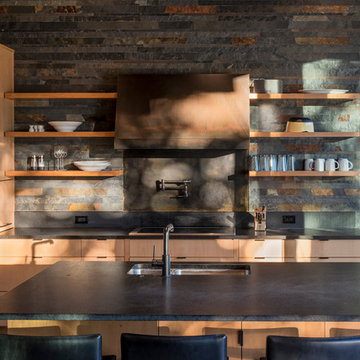
Photography: Eirik Johnson
Idee per un cucina con isola centrale stile rurale di medie dimensioni con lavello a doppia vasca, ante in legno chiaro, top in quarzo composito, nessun'anta, paraspruzzi multicolore, paraspruzzi in ardesia e elettrodomestici da incasso
Idee per un cucina con isola centrale stile rurale di medie dimensioni con lavello a doppia vasca, ante in legno chiaro, top in quarzo composito, nessun'anta, paraspruzzi multicolore, paraspruzzi in ardesia e elettrodomestici da incasso

Idee per una cucina rustica di medie dimensioni con lavello sottopiano, ante con riquadro incassato, paraspruzzi multicolore, elettrodomestici in acciaio inossidabile, ante in legno bruno, paraspruzzi con piastrelle in pietra, pavimento in travertino e pavimento grigio

Located in Whitefish, Montana near one of our nation’s most beautiful national parks, Glacier National Park, Great Northern Lodge was designed and constructed with a grandeur and timelessness that is rarely found in much of today’s fast paced construction practices. Influenced by the solid stacked masonry constructed for Sperry Chalet in Glacier National Park, Great Northern Lodge uniquely exemplifies Parkitecture style masonry. The owner had made a commitment to quality at the onset of the project and was adamant about designating stone as the most dominant material. The criteria for the stone selection was to be an indigenous stone that replicated the unique, maroon colored Sperry Chalet stone accompanied by a masculine scale. Great Northern Lodge incorporates centuries of gained knowledge on masonry construction with modern design and construction capabilities and will stand as one of northern Montana’s most distinguished structures for centuries to come.
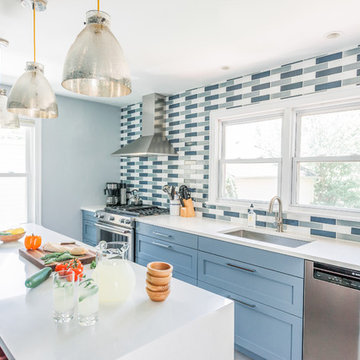
Photography by Anna Herbst
Immagine di una cucina classica di medie dimensioni con lavello sottopiano, ante in stile shaker, ante blu, top in quarzo composito, paraspruzzi multicolore, paraspruzzi con piastrelle in ceramica, elettrodomestici in acciaio inossidabile e pavimento in gres porcellanato
Immagine di una cucina classica di medie dimensioni con lavello sottopiano, ante in stile shaker, ante blu, top in quarzo composito, paraspruzzi multicolore, paraspruzzi con piastrelle in ceramica, elettrodomestici in acciaio inossidabile e pavimento in gres porcellanato

Genia Barnes
Ispirazione per una cucina tradizionale di medie dimensioni con lavello sottopiano, ante in stile shaker, ante bianche, top in quarzo composito, paraspruzzi multicolore, paraspruzzi con piastrelle a listelli, elettrodomestici in acciaio inossidabile, parquet chiaro e penisola
Ispirazione per una cucina tradizionale di medie dimensioni con lavello sottopiano, ante in stile shaker, ante bianche, top in quarzo composito, paraspruzzi multicolore, paraspruzzi con piastrelle a listelli, elettrodomestici in acciaio inossidabile, parquet chiaro e penisola
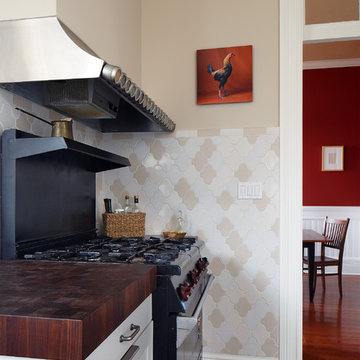
Modern farmhouse kitchen design and remodel for a traditional San Francisco home include simple organic shapes, light colors, and clean details. Our farmhouse style incorporates walnut end-grain butcher block, floating walnut shelving, vintage Wolf range, and curvaceous handmade ceramic tile. Contemporary kitchen elements modernize the farmhouse style with stainless steel appliances, quartz countertop, and cork flooring.
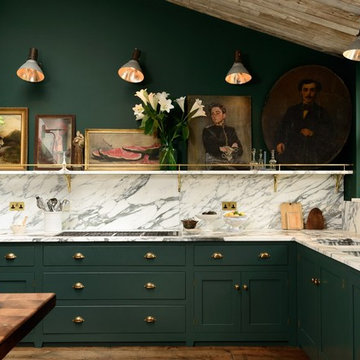
Photo by deVol Kitchens
Foto di una cucina a L classica di medie dimensioni con ante in stile shaker, ante verdi, paraspruzzi multicolore, lavello a doppia vasca e pavimento in legno massello medio
Foto di una cucina a L classica di medie dimensioni con ante in stile shaker, ante verdi, paraspruzzi multicolore, lavello a doppia vasca e pavimento in legno massello medio
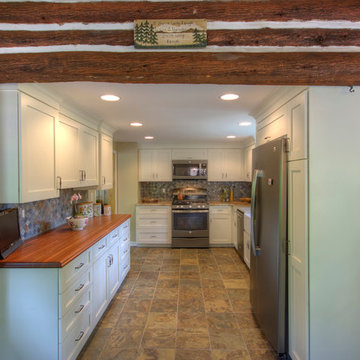
Idee per una cucina ad U rustica chiusa e di medie dimensioni con lavello stile country, ante in stile shaker, ante bianche, top in legno, paraspruzzi multicolore, paraspruzzi con piastrelle in pietra, elettrodomestici in acciaio inossidabile, pavimento in ardesia e nessuna isola
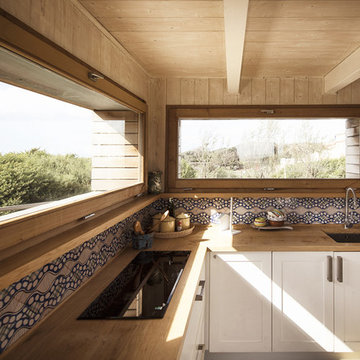
Foto di una cucina a L costiera di medie dimensioni con lavello sottopiano, ante con bugna sagomata, ante bianche, top in legno, paraspruzzi multicolore e paraspruzzi con piastrelle in ceramica
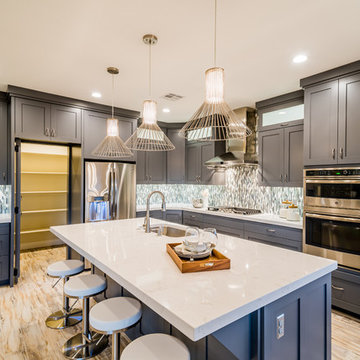
This was our 2016 Parade Home and our model home for our Cantera Cliffs Community. This unique home gets better and better as you pass through the private front patio courtyard and into a gorgeous entry. The study conveniently located off the entry can also be used as a fourth bedroom. A large walk-in closet is located inside the master bathroom with convenient access to the laundry room. The great room, dining and kitchen area is perfect for family gathering. This home is beautiful inside and out.
Jeremiah Barber

The perfect custom cabinetry by Wood-Mode for a fruit and veggie lover
Idee per una cucina rustica di medie dimensioni con lavello a vasca singola, ante bianche, top in superficie solida, paraspruzzi multicolore, paraspruzzi con piastrelle in ceramica, elettrodomestici in acciaio inossidabile, parquet scuro e ante in stile shaker
Idee per una cucina rustica di medie dimensioni con lavello a vasca singola, ante bianche, top in superficie solida, paraspruzzi multicolore, paraspruzzi con piastrelle in ceramica, elettrodomestici in acciaio inossidabile, parquet scuro e ante in stile shaker
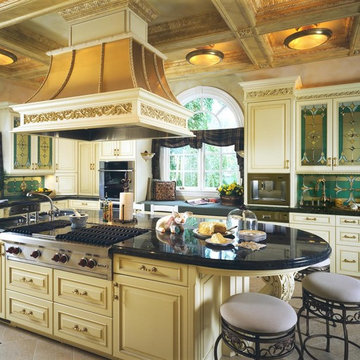
Idee per una cucina vittoriana chiusa e di medie dimensioni con lavello sottopiano, ante a filo, ante bianche, top in granito, paraspruzzi multicolore, paraspruzzi con piastrelle di vetro, elettrodomestici in acciaio inossidabile, pavimento in gres porcellanato e pavimento beige
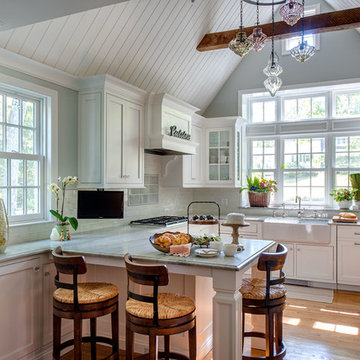
The vaulted white panel ceiling and windows that bring in lots of natural light help this kitchen feel open and airy. White cabinetry and grey marble countertops are accented with polished chrome and glass accents. The ivory subway tile backsplash is accented with decorative blue-green ceramic tile above the cooktop. Rustic decorative beams help maintain a farmhouse quality in this modern space.
Ilir Rizaj

A kitchen made to display recipe books, flowers and brightly colored vegetables. We took the sunny, eclectic nature of our client and ran with it, using Lyptus cabinets, rich red oak floors, Copper Meteorite Satin granite countertops, and splashes of color throughout.
Photos by Aaron Ziltener

When this suburban family decided to renovate their kitchen, they knew that they wanted a little more space. Advance Design worked together with the homeowner to design a kitchen that would work for a large family who loved to gather regularly and always ended up in the kitchen! So the project began with extending out an exterior wall to accommodate a larger island and more moving-around space between the island and the perimeter cabinetry.
Style was important to the cook, who began collecting accessories and photos of the look she loved for months prior to the project design. She was drawn to the brightness of whites and grays, and the design accentuated this color palette brilliantly with the incorporation of a warm shade of brown woods that originated from a dining room table that was a family favorite. Classic gray and white cabinetry from Dura Supreme hits the mark creating a perfect balance between bright and subdued. Hints of gray appear in the bead board detail peeking just behind glass doors, and in the application of the handsome floating wood shelves between cabinets. White subway tile is made extra interesting with the application of dark gray grout lines causing it to be a subtle but noticeable detail worthy of attention.
Suede quartz Silestone graces the countertops with a soft matte hint of color that contrasts nicely with the presence of white painted cabinetry finished smartly with the brightness of a milky white farm sink. Old melds nicely with new, as antique bronze accents are sprinkled throughout hardware and fixtures, and work together unassumingly with the sleekness of stainless steel appliances.
The grace and timelessness of this sparkling new kitchen maintains the charm and character of a space that has seen generations past. And now this family will enjoy this new space for many more generations to come in the future with the help of the team at Advance Design Studio.
Dura Supreme Cabinetry
Photographer: Joe Nowak
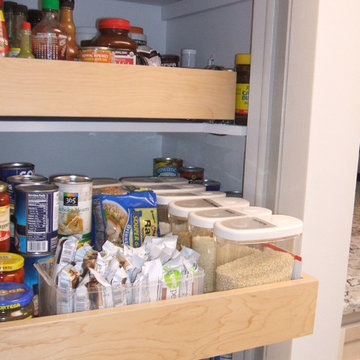
Adventure in Building, Inc. - Designer. WAO Builders - Remodeler. Monarcha Marcet
Idee per una cucina chic di medie dimensioni con lavello sottopiano, ante in stile shaker, ante in legno chiaro, top in quarzo composito, paraspruzzi multicolore, elettrodomestici in acciaio inossidabile e nessuna isola
Idee per una cucina chic di medie dimensioni con lavello sottopiano, ante in stile shaker, ante in legno chiaro, top in quarzo composito, paraspruzzi multicolore, elettrodomestici in acciaio inossidabile e nessuna isola
Cucine di medie dimensioni con paraspruzzi multicolore - Foto e idee per arredare
3
