Cucine di medie dimensioni con paraspruzzi arancione - Foto e idee per arredare
Filtra anche per:
Budget
Ordina per:Popolari oggi
101 - 120 di 1.132 foto
1 di 3
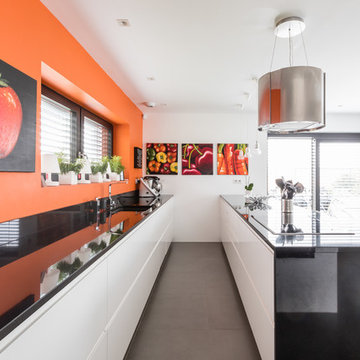
Esempio di una cucina minimal di medie dimensioni con lavello sottopiano, ante bianche, top in granito, paraspruzzi arancione, elettrodomestici neri, pavimento con piastrelle in ceramica, pavimento grigio, ante lisce e penisola
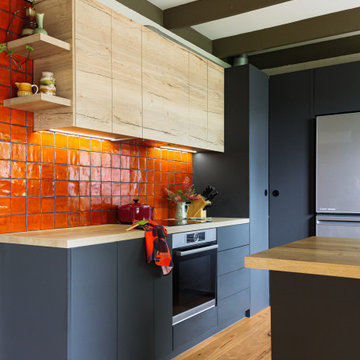
Contemporary Retro Kitchen
Idee per una cucina design di medie dimensioni con lavello a doppia vasca, ante lisce, top in laminato, paraspruzzi arancione, paraspruzzi con piastrelle in ceramica, elettrodomestici neri, pavimento in legno massello medio, penisola e travi a vista
Idee per una cucina design di medie dimensioni con lavello a doppia vasca, ante lisce, top in laminato, paraspruzzi arancione, paraspruzzi con piastrelle in ceramica, elettrodomestici neri, pavimento in legno massello medio, penisola e travi a vista
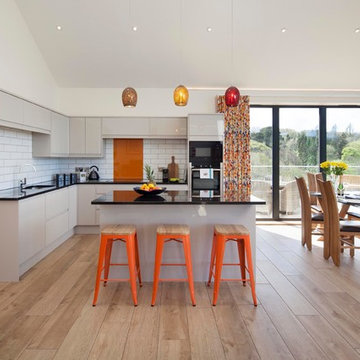
www.callestockcourtyard.com
Ispirazione per una cucina minimal di medie dimensioni con ante lisce, ante grigie, top in onice, paraspruzzi arancione, paraspruzzi in travertino, elettrodomestici neri, top nero, lavello sottopiano, parquet chiaro e pavimento beige
Ispirazione per una cucina minimal di medie dimensioni con ante lisce, ante grigie, top in onice, paraspruzzi arancione, paraspruzzi in travertino, elettrodomestici neri, top nero, lavello sottopiano, parquet chiaro e pavimento beige
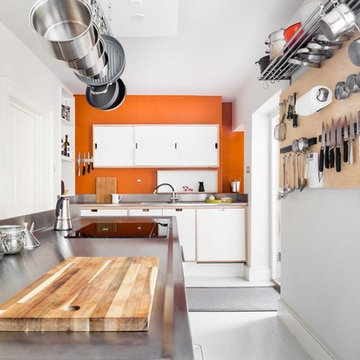
A modern grey and orange kitchen crafted for a grade II listed building in the city of Bath.
The kitchen cabinets and wall storage unit were handcrafted from birch ply. The kitchen island featured incorporated shelving, and we added a neat seating zone with a dedicated book shelf. We included a stainless steel worktop and orange Velchromat wall panels.
Photo: Billy Bolton
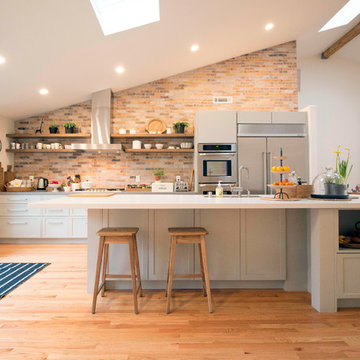
Immagine di una cucina country chiusa e di medie dimensioni con lavello sottopiano, ante in stile shaker, ante grigie, paraspruzzi arancione, paraspruzzi in mattoni, elettrodomestici in acciaio inossidabile, pavimento in legno massello medio, pavimento marrone, top bianco e top in superficie solida
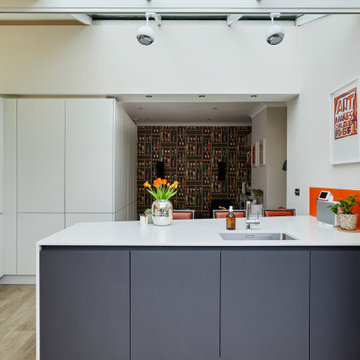
A light and airy kitchen renovation with white handleless kitchen furniture from German manufacturer Ballerina. The contrasting coloured peninsular island maximises the space available and provides storage, seating and a place for the sink. Caesarstone 'fresh concrete' worktops and bright orange back painted glass splashbacks provide a pop of colour and warmth to this sleek and stylish space. Siemens StudioLine appliances and Philips Hue lighting complete the look.
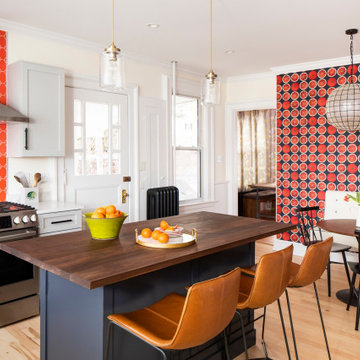
Dream of designing a bold and bright kitchen? For your backsplash tile, look no further than our best burnt orange glaze, Ember.
DESIGN
Workroom Design Studio
PHOTOS
Lynne Graves Photography
INSTALLER
Keiter Builders
Tile Shown: Paseo in Ember
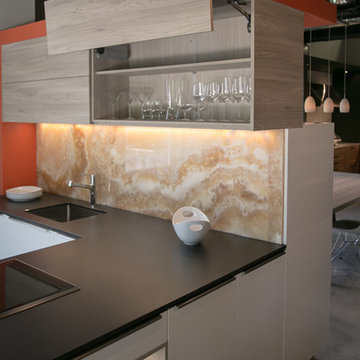
Compact modern Kitchen, white High Gloss Lacquer in Combination with Stone Ash textured Laminate. We designed this kitchen as combined space, functioning as office Kitchen, office area, and dining area.
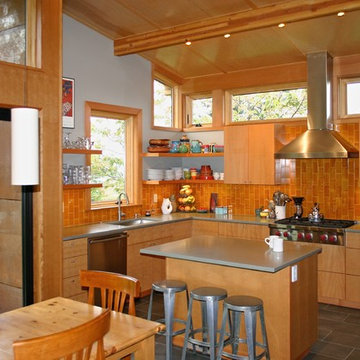
Ispirazione per una cucina contemporanea di medie dimensioni con lavello sottopiano, ante lisce, ante in legno chiaro, top in superficie solida, paraspruzzi arancione, paraspruzzi con piastrelle in ceramica, elettrodomestici in acciaio inossidabile e pavimento in gres porcellanato
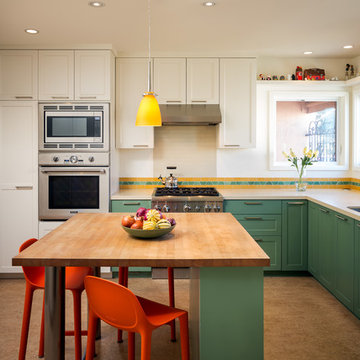
Scott Hargis Photo
Wessel Associates Interior Architecture
Ispirazione per una cucina contemporanea di medie dimensioni con lavello sottopiano, ante in stile shaker, ante verdi, top in quarzo composito, paraspruzzi arancione, paraspruzzi con piastrelle in ceramica, elettrodomestici in acciaio inossidabile, pavimento in linoleum e pavimento marrone
Ispirazione per una cucina contemporanea di medie dimensioni con lavello sottopiano, ante in stile shaker, ante verdi, top in quarzo composito, paraspruzzi arancione, paraspruzzi con piastrelle in ceramica, elettrodomestici in acciaio inossidabile, pavimento in linoleum e pavimento marrone
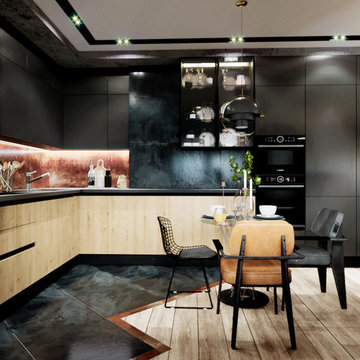
Esempio di una cucina a L industriale di medie dimensioni con lavello sottopiano, ante lisce, ante nere, top in superficie solida, paraspruzzi arancione, paraspruzzi in gres porcellanato, elettrodomestici neri, pavimento in gres porcellanato, nessuna isola, pavimento nero e top nero

This beautiful 1881 Alameda Victorian cottage, wonderfully embodying the Transitional Gothic-Eastlake era, had most of its original features intact. Our clients, one of whom is a painter, wanted to preserve the beauty of the historic home while modernizing its flow and function.
From several small rooms, we created a bright, open artist’s studio. We dug out the basement for a large workshop, extending a new run of stair in keeping with the existing original staircase. While keeping the bones of the house intact, we combined small spaces into large rooms, closed off doorways that were in awkward places, removed unused chimneys, changed the circulation through the house for ease and good sightlines, and made new high doorways that work gracefully with the eleven foot high ceilings. We removed inconsistent picture railings to give wall space for the clients’ art collection and to enhance the height of the rooms. From a poorly laid out kitchen and adjunct utility rooms, we made a large kitchen and family room with nine-foot-high glass doors to a new large deck. A tall wood screen at one end of the deck, fire pit, and seating give the sense of an outdoor room, overlooking the owners’ intensively planted garden. A previous mismatched addition at the side of the house was removed and a cozy outdoor living space made where morning light is received. The original house was segmented into small spaces; the new open design lends itself to the clients’ lifestyle of entertaining groups of people, working from home, and enjoying indoor-outdoor living.
Photography by Kurt Manley.
https://saikleyarchitects.com/portfolio/artists-victorian/
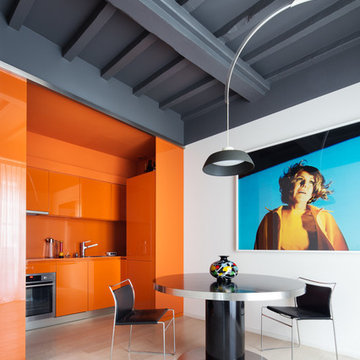
Esempio di una cucina contemporanea di medie dimensioni con ante lisce, ante arancioni, paraspruzzi arancione, elettrodomestici in acciaio inossidabile e nessuna isola
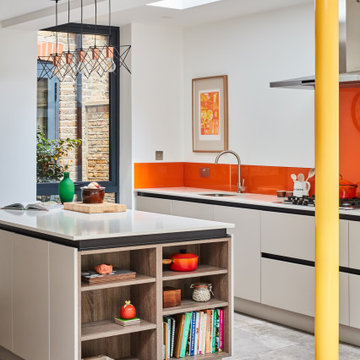
Bring a pop of colour with bright colours on certain areas of the scheme.
A yellow column was designed with a shadow gap to make it lighter within the space.
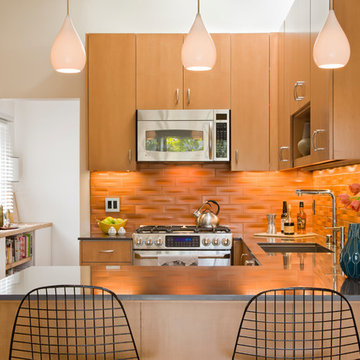
What began as a simple kitchen ‘face-lift’ turned into a more complex kitchen remodel when it was determined that what the client was really seeking was to create a space which evoked the warmth of wood. The challenge was to take a dated (c. 1980’s) white plastic laminate kitchen with a white Formica counter top and transform it into a warmly, wood-clad kitchen without having to demolish the entire kitchen cabinetry. With new door and drawer faces and the careful ‘skinning’ of the existing laminate cabinets with a stained maple veneer; the space became more luxurious and updated. The counter top was replaced with a new quartz slab from Eurostone. The peninsula now accommodates counter-height seating. The Haiku bamboo ceiling fan from Big Ass Fans graces the family room.
Photography: Manolo Langis
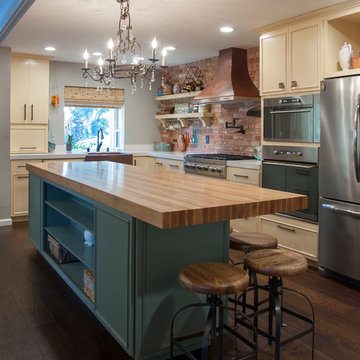
click here to see BEFORE photos / AFTER photos http://ayeletdesigns.com/sunnyvale17/
Photos credit to Arnona Oren Photography
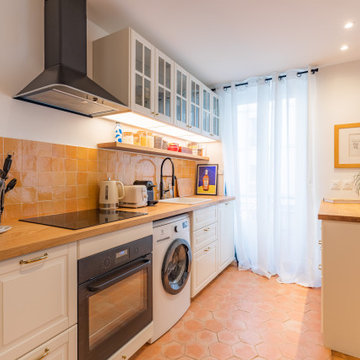
Esempio di una cucina minimalista di medie dimensioni con lavello sottopiano, ante a filo, ante bianche, top in laminato, paraspruzzi arancione, paraspruzzi con piastrelle in ceramica, elettrodomestici da incasso, pavimento in terracotta, pavimento arancione e top marrone

Collaboration between dKISER design.construct, inc. and AToM design studio
Photos by Colin Conces Photography
Immagine di una cucina ad U moderna chiusa e di medie dimensioni con lavello sottopiano, ante lisce, ante grigie, top in quarzo composito, paraspruzzi arancione, paraspruzzi con lastra di vetro, elettrodomestici in acciaio inossidabile, pavimento in bambù e penisola
Immagine di una cucina ad U moderna chiusa e di medie dimensioni con lavello sottopiano, ante lisce, ante grigie, top in quarzo composito, paraspruzzi arancione, paraspruzzi con lastra di vetro, elettrodomestici in acciaio inossidabile, pavimento in bambù e penisola
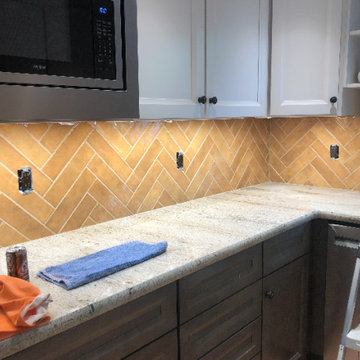
White granite countertops with the most beautiful gold tile we laid into a herringbone.
Foto di una cucina scandinava di medie dimensioni con lavello da incasso, ante con riquadro incassato, ante bianche, top in granito, paraspruzzi arancione, paraspruzzi con piastrelle diamantate, parquet chiaro, nessuna isola, pavimento marrone e top multicolore
Foto di una cucina scandinava di medie dimensioni con lavello da incasso, ante con riquadro incassato, ante bianche, top in granito, paraspruzzi arancione, paraspruzzi con piastrelle diamantate, parquet chiaro, nessuna isola, pavimento marrone e top multicolore
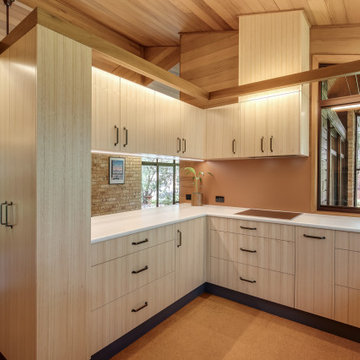
Immagine di una cucina minimal di medie dimensioni con lavello da incasso, ante lisce, ante in legno chiaro, top in laminato, paraspruzzi arancione, paraspruzzi con lastra di vetro, elettrodomestici in acciaio inossidabile, pavimento in sughero, penisola, pavimento marrone, top bianco e soffitto in perlinato
Cucine di medie dimensioni con paraspruzzi arancione - Foto e idee per arredare
6