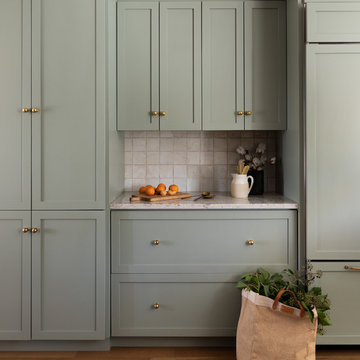Cucine di lusso grigie - Foto e idee per arredare
Filtra anche per:
Budget
Ordina per:Popolari oggi
141 - 160 di 10.091 foto
1 di 3

Kitchen
Foto di una grande cucina design con ante lisce, ante nere, elettrodomestici neri, pavimento in cemento, pavimento grigio, lavello sottopiano, top in marmo e top nero
Foto di una grande cucina design con ante lisce, ante nere, elettrodomestici neri, pavimento in cemento, pavimento grigio, lavello sottopiano, top in marmo e top nero
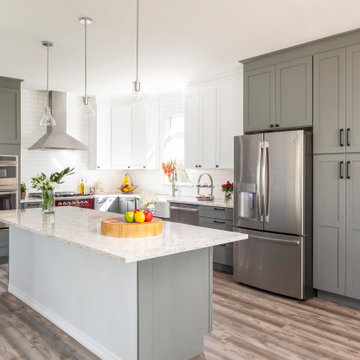
Idee per una grande cucina moderna con lavello stile country, ante in stile shaker, paraspruzzi bianco, pavimento grigio, ante grigie, top in quarzo composito, paraspruzzi con piastrelle in ceramica, elettrodomestici in acciaio inossidabile, parquet chiaro e top bianco

Elegant and minimalist kitchen in classic marble and soft dark tones.
The Balmoral House is located within the lower north-shore suburb of Balmoral. The site presents many difficulties being wedged shaped, on the low side of the street, hemmed in by two substantial existing houses and with just half the land area of its neighbours. Where previously the site would have enjoyed the benefits of a sunny rear yard beyond the rear building alignment, this is no longer the case with the yard having been sold-off to the neighbours.
Our design process has been about finding amenity where on first appearance there appears to be little.
The design stems from the first key observation, that the view to Middle Harbour is better from the lower ground level due to the height of the canopy of a nearby angophora that impedes views from the first floor level. Placing the living areas on the lower ground level allowed us to exploit setback controls to build closer to the rear boundary where oblique views to the key local features of Balmoral Beach and Rocky Point Island are best.
This strategy also provided the opportunity to extend these spaces into gardens and terraces to the limits of the site, maximising the sense of space of the 'living domain'. Every part of the site is utilised to create an array of connected interior and exterior spaces
The planning then became about ordering these living volumes and garden spaces to maximise access to view and sunlight and to structure these to accommodate an array of social situations for our Client’s young family. At first floor level, the garage and bedrooms are composed in a linear block perpendicular to the street along the south-western to enable glimpses of district views from the street as a gesture to the public realm. Critical to the success of the house is the journey from the street down to the living areas and vice versa. A series of stairways break up the journey while the main glazed central stair is the centrepiece to the house as a light-filled piece of sculpture that hangs above a reflecting pond with pool beyond.
The architecture works as a series of stacked interconnected volumes that carefully manoeuvre down the site, wrapping around to establish a secluded light-filled courtyard and terrace area on the north-eastern side. The expression is 'minimalist modern' to avoid visually complicating an already dense set of circumstances. Warm natural materials including off-form concrete, neutral bricks and blackbutt timber imbue the house with a calm quality whilst floor to ceiling glazing and large pivot and stacking doors create light-filled interiors, bringing the garden inside.
In the end the design reverses the obvious strategy of an elevated living space with balcony facing the view. Rather, the outcome is a grounded compact family home sculpted around daylight, views to Balmoral and intertwined living and garden spaces that satisfy the social needs of a growing young family.
Photo Credit: Katherine Lu
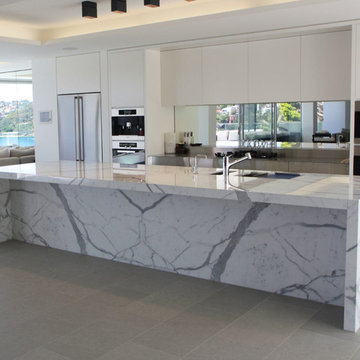
Premium Calacatta Grey Marble Countertops W/ Waterfall edge and being book matched
Foto di una grande cucina minimalista con lavello sottopiano, ante lisce, ante bianche, top in marmo, paraspruzzi bianco, paraspruzzi con lastra di vetro, elettrodomestici in acciaio inossidabile, pavimento in gres porcellanato, pavimento grigio e top bianco
Foto di una grande cucina minimalista con lavello sottopiano, ante lisce, ante bianche, top in marmo, paraspruzzi bianco, paraspruzzi con lastra di vetro, elettrodomestici in acciaio inossidabile, pavimento in gres porcellanato, pavimento grigio e top bianco
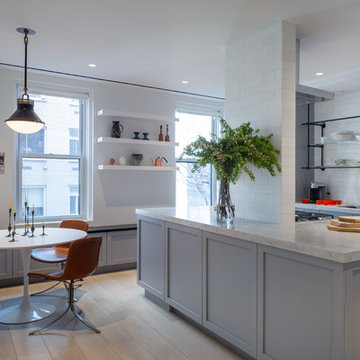
Idee per una grande cucina classica con lavello sottopiano, ante in stile shaker, ante grigie, paraspruzzi bianco, paraspruzzi con piastrelle diamantate, parquet chiaro, pavimento beige, top bianco, top in marmo e elettrodomestici in acciaio inossidabile
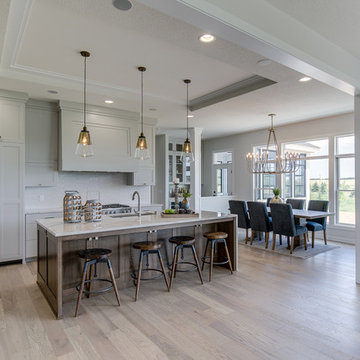
Photo by Space Crafting
Esempio di una grande cucina tradizionale con lavello sottopiano, ante in stile shaker, ante bianche, top in quarzite, paraspruzzi bianco, paraspruzzi con piastrelle in ceramica, elettrodomestici da incasso, parquet chiaro, pavimento beige e top bianco
Esempio di una grande cucina tradizionale con lavello sottopiano, ante in stile shaker, ante bianche, top in quarzite, paraspruzzi bianco, paraspruzzi con piastrelle in ceramica, elettrodomestici da incasso, parquet chiaro, pavimento beige e top bianco
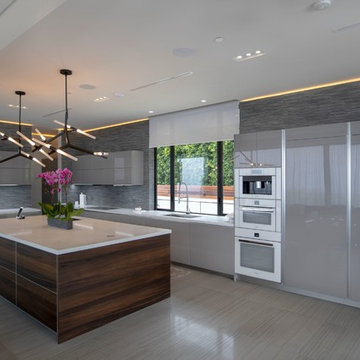
This Home Bar complements BT45 kitchen on the other side of the huge open first floor. We used Smoked French oaks veneered panels for bar back wall and wine cellar cladding. High gloss lacquered fronts in light grey inox color were used for the main storage cabinets to give lightness to the whole design

Jessie Preza
Foto di un cucina con isola centrale chic con ante bianche, elettrodomestici da incasso, pavimento in legno massello medio, top in legno, pavimento marrone, top marrone, lavello a vasca singola, paraspruzzi bianco, paraspruzzi in gres porcellanato e ante in stile shaker
Foto di un cucina con isola centrale chic con ante bianche, elettrodomestici da incasso, pavimento in legno massello medio, top in legno, pavimento marrone, top marrone, lavello a vasca singola, paraspruzzi bianco, paraspruzzi in gres porcellanato e ante in stile shaker

Patrick Brickman
Immagine di una grande cucina country con lavello stile country, ante bianche, elettrodomestici da incasso, top bianco, pavimento marrone, pavimento in legno massello medio, ante con riquadro incassato, top in marmo, paraspruzzi multicolore e paraspruzzi con piastrelle in ceramica
Immagine di una grande cucina country con lavello stile country, ante bianche, elettrodomestici da incasso, top bianco, pavimento marrone, pavimento in legno massello medio, ante con riquadro incassato, top in marmo, paraspruzzi multicolore e paraspruzzi con piastrelle in ceramica

Design inspiration:
The kitchen was to be designed as an open plan lifestyle space that also included a full workstation that could be concealed when not in use.
What Searle & Taylor created:
The kitchen was part of an extension to a detached house that was built during the 1990’s. The extension was designed as an open plan lifestyle space that incorporated a kitchen and separate dining area, a ‘snug’ seating area and importantly, a workstation that could be hidden from view when socialising and entertaining.
Floor to ceiling cabinets were designed against the back wall with a large linear island in front. To soften the look of the room, the corner units were curved at equal angles on either side and includes a tall walk-in larder with internal shelving at separate heights. Also integrated is an extra wide 90cm Liebherr fridge freezer with ice maker and a bank of built-in cooking appliances, as specified by the client.
The large central island with granite worksurface houses nine drawers with shell handles and is designed with a dual purpose: for food preparation and cooking on one side and for relaxed seating with a cantilevered solid oak breakfast bar on the other. The cooking area houses a centrally positioned full surface induction hob, which is directly beneath a flush mounted ceiling hood.
As requested, to the right hand side of the cabinets, a work station was created that could accommodate files, folders and a large screen PC. In order to be as functional as possible, a set of pocket doors were developed on a bi-fold system that return into side pockets to leave the workstation clear and open. Complementing the rest of the cabinetry, the doors feature carved semi-circles within clean lines together with semi-circular handles that reveal a mandala-inspired design when closed.
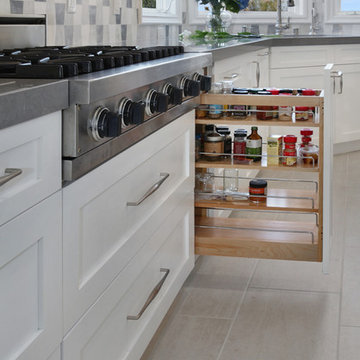
Talk about specialty storage! How about all your spices within easy reach of your range top? Custom storage where you need it. Porcelain tile is durable. Custom cabinets with pots & pans drawers.
Photos by: Jeri Koegel

Foto di una cucina moderna di medie dimensioni con lavello sottopiano, ante lisce, ante in legno bruno, top in marmo, paraspruzzi bianco, paraspruzzi in marmo, elettrodomestici in acciaio inossidabile, parquet chiaro e pavimento beige

We added this pantry cabinet in a small nook off the kitchen. The lower cabinet doors have a wire mesh insert. Dutch doors lead to the backyard.
Esempio di una grande cucina mediterranea con ante bianche, top in marmo, paraspruzzi bianco, paraspruzzi in legno, pavimento in terracotta, pavimento arancione e ante in stile shaker
Esempio di una grande cucina mediterranea con ante bianche, top in marmo, paraspruzzi bianco, paraspruzzi in legno, pavimento in terracotta, pavimento arancione e ante in stile shaker
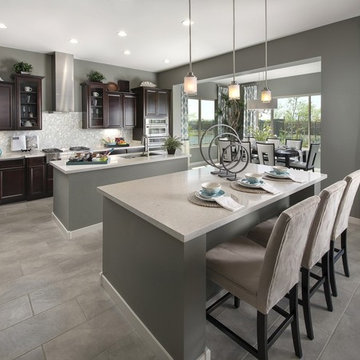
Idee per una grande cucina minimal con lavello sottopiano, ante con riquadro incassato, ante in legno bruno, top in quarzite, paraspruzzi multicolore, paraspruzzi con piastrelle di vetro, elettrodomestici in acciaio inossidabile, pavimento con piastrelle in ceramica, 2 o più isole e pavimento grigio

Gorgeous dual counter tops in this amazing modern and contemporary style kitchen! The waving gray and white pattern of the counters and the waterfall sided front counter accentuate the modern vibe of this space!
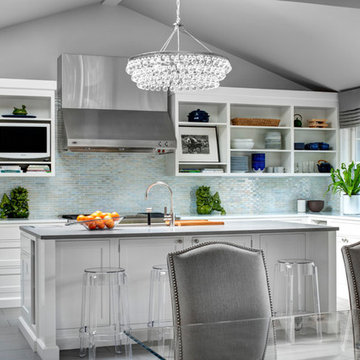
Bruce Buck
Immagine di una cucina stile marinaro con lavello sottopiano, ante in stile shaker, ante bianche, top in quarzo composito, paraspruzzi bianco, paraspruzzi con piastrelle di vetro, elettrodomestici in acciaio inossidabile e pavimento in gres porcellanato
Immagine di una cucina stile marinaro con lavello sottopiano, ante in stile shaker, ante bianche, top in quarzo composito, paraspruzzi bianco, paraspruzzi con piastrelle di vetro, elettrodomestici in acciaio inossidabile e pavimento in gres porcellanato
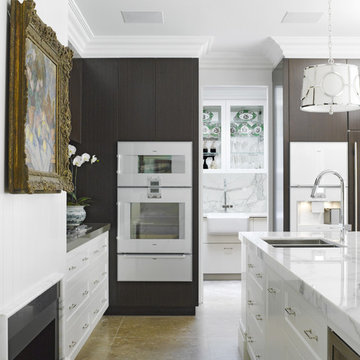
Large Kitchen, island, fireplace and butlers pantry.
Ispirazione per una grande cucina chic con lavello sottopiano, top in marmo, elettrodomestici bianchi e pavimento in travertino
Ispirazione per una grande cucina chic con lavello sottopiano, top in marmo, elettrodomestici bianchi e pavimento in travertino
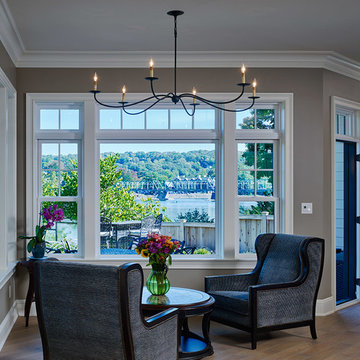
Perched above the beautiful Delaware River in the historic village of New Hope, Bucks County, Pennsylvania sits this magnificent custom home designed by OMNIA Group Architects. According to Partner, Brian Mann,"This riverside property required a nuanced approach so that it could at once be both a part of this eclectic village streetscape and take advantage of the spectacular waterfront setting." Further complicating the study, the lot was narrow, it resides in the floodplain and the program required the Master Suite to be on the main level. To meet these demands, OMNIA dispensed with conventional historicist styles and created an open plan blended with traditional forms punctuated by vast rows of glass windows and doors to bring in the panoramic views of Lambertville, the bridge, the wooded opposite bank and the river. Mann adds, "Because I too live along the river, I have a special respect for its ever changing beauty - and I appreciate that riverfront structures have a responsibility to enhance the views from those on the water." Hence the riverside facade is as beautiful as the street facade. A sweeping front porch integrates the entry with the vibrant pedestrian streetscape. Low garden walls enclose a beautifully landscaped courtyard defining private space without turning its back on the street. Once inside, the natural setting explodes into view across the back of each of the main living spaces. For a home with so few walls, spaces feel surprisingly intimate and well defined. The foyer is elegant and features a free flowing curved stair that rises in a turret like enclosure dotted with windows that follow the ascending stairs like a sculpture. "Using changes in ceiling height, finish materials and lighting, we were able to define spaces without boxing spaces in" says Mann adding, "the dynamic horizontality of the river is echoed along the axis of the living space; the natural movement from kitchen to dining to living rooms following the current of the river." Service elements are concentrated along the front to create a visual and noise barrier from the street and buttress a calm hall that leads to the Master Suite. The master bedroom shares the views of the river, while the bath and closet program are set up for pure luxuriating. The second floor features a common loft area with a large balcony overlooking the water. Two children's suites flank the loft - each with their own exquisitely crafted baths and closets. Continuing the balance between street and river, an open air bell-tower sits above the entry porch to bring life and light to the street. Outdoor living was part of the program from the start. A covered porch with outdoor kitchen and dining and lounge area and a fireplace brings 3-season living to the river. And a lovely curved patio lounge surrounded by grand landscaping by LDG finishes the experience. OMNIA was able to bring their design talents to the finish materials too including cabinetry, lighting, fixtures, colors and furniture

Brandis Farm House Kitchen
Idee per una grande cucina classica con lavello stile country, ante in stile shaker, ante gialle, top in granito, paraspruzzi bianco, paraspruzzi in gres porcellanato, elettrodomestici in acciaio inossidabile, pavimento in legno massello medio, pavimento marrone e top beige
Idee per una grande cucina classica con lavello stile country, ante in stile shaker, ante gialle, top in granito, paraspruzzi bianco, paraspruzzi in gres porcellanato, elettrodomestici in acciaio inossidabile, pavimento in legno massello medio, pavimento marrone e top beige
Cucine di lusso grigie - Foto e idee per arredare
8
