Cucine di lusso gialle - Foto e idee per arredare
Filtra anche per:
Budget
Ordina per:Popolari oggi
41 - 60 di 499 foto
1 di 3
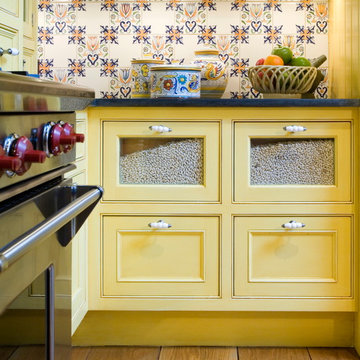
Immagine di una grande cucina chic con ante a filo, ante gialle, top in saponaria, paraspruzzi multicolore, paraspruzzi con piastrelle in ceramica, elettrodomestici colorati, lavello stile country e pavimento in legno massello medio

Esempio di una grande cucina chic con top in marmo, paraspruzzi bianco, paraspruzzi in lastra di pietra, ante con riquadro incassato, ante bianche, elettrodomestici da incasso, pavimento in legno massello medio e lavello sottopiano
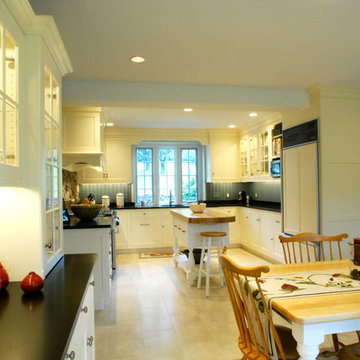
Merritt Photography
Immagine di una cucina country di medie dimensioni con lavello sottopiano, ante a filo, ante bianche, top in granito, paraspruzzi blu, elettrodomestici da incasso e pavimento in travertino
Immagine di una cucina country di medie dimensioni con lavello sottopiano, ante a filo, ante bianche, top in granito, paraspruzzi blu, elettrodomestici da incasso e pavimento in travertino
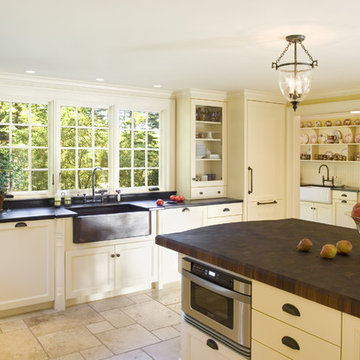
Foto di una cucina tradizionale di medie dimensioni con lavello stile country, ante con riquadro incassato, ante bianche, top in legno, elettrodomestici da incasso, pavimento in pietra calcarea e pavimento beige
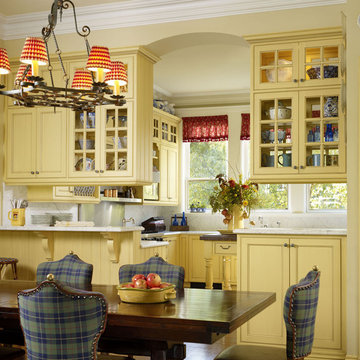
Photography: César Rubio
Foto di una cucina abitabile con ante a filo, ante gialle, paraspruzzi bianco, paraspruzzi in lastra di pietra, top in marmo e elettrodomestici in acciaio inossidabile
Foto di una cucina abitabile con ante a filo, ante gialle, paraspruzzi bianco, paraspruzzi in lastra di pietra, top in marmo e elettrodomestici in acciaio inossidabile

Design Excellence Award winning kitchen.
The open kitchen and family room coordinate in colors and performance fabrics; the vertical striped chair backs are echoed in sofa throw pillows. The antique brass chandelier adds warmth and history. The island has a double custom edge countertop providing a unique feature to the island, adding to its importance. The breakfast nook with custom banquette has coordinated performance fabrics. Photography: Lauren Hagerstrom
Photography-LAUREN HAGERSTROM
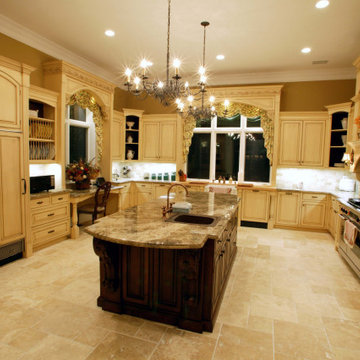
Immagine di un'ampia cucina chic con lavello da incasso, ante con bugna sagomata, ante in legno bruno, top in pietra calcarea, elettrodomestici in acciaio inossidabile e pavimento con piastrelle in ceramica
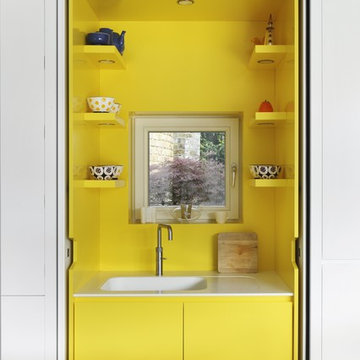
Stunning new build property in Blackheath built to Code 6 Specifications
Ispirazione per una piccola cucina minimal
Ispirazione per una piccola cucina minimal

Art Deco inspired kitchen, with beautiful hand-made tile. Designed by Steve Price, built by Beautiful Remodel llc. Photography by Dino Tonn
Immagine di una cucina ad U vittoriana chiusa con lavello a doppia vasca, ante a filo, ante bianche, top in granito, paraspruzzi giallo, paraspruzzi con piastrelle in ceramica, elettrodomestici neri, pavimento con piastrelle in ceramica e nessuna isola
Immagine di una cucina ad U vittoriana chiusa con lavello a doppia vasca, ante a filo, ante bianche, top in granito, paraspruzzi giallo, paraspruzzi con piastrelle in ceramica, elettrodomestici neri, pavimento con piastrelle in ceramica e nessuna isola
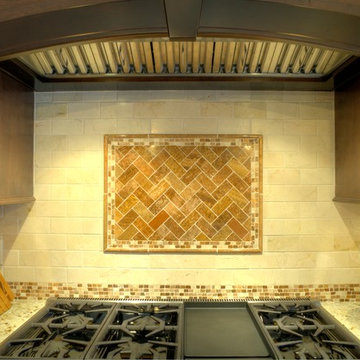
Behind the range is a special tile focal point. The natural stone subway tile is inlayed with a rectangle consisting of two rows of the mosaic, as well as small marble tiles in a herringbone pattern.
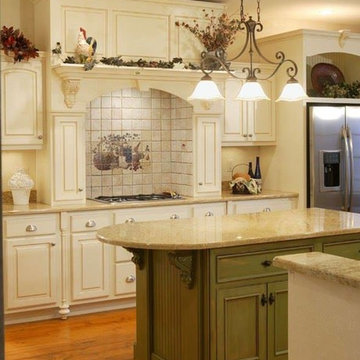
From simple designs, to the most complex combinaion of features, we can transform your custom cabinet designs into a real work of art.
http://www.jchuffman.com
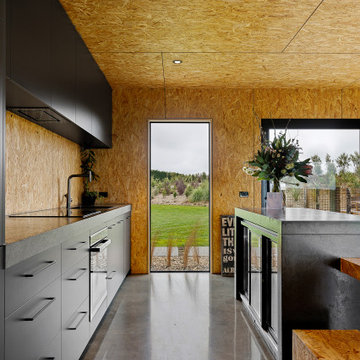
With its gabled rectangular form and black iron cladding, this clever new build makes a striking statement yet complements its natural environment.
Internally, the house has been lined in chipboard with negative detailing. Polished concrete floors not only look stylish but absorb the sunlight that floods in, keeping the north-facing home warm.
The bathroom also features chipboard and two windows to capture the outlook. One of these is positioned at the end of the shower to bring the rural views inside.
Floor-to-ceiling dark tiles in the shower alcove make a stunning contrast to the wood. Made on-site, the concrete vanity benchtops match the imported bathtub and vanity bowls.
Doors from each of the four bedrooms open to their own exposed aggregate terrace, landscaped with plants and boulders.
Attached to the custom kitchen island is a lowered dining area, continuing the chipboard theme. The cabinets and benchtops match those in the bathrooms and contrast with the rest of the open-plan space.
A lot has been achieved in this home on a tight budget.

Powered by CABINETWORX
Masterbrand, open design, lots of natural light, center island, quartz counter tops, light cherry wood cabinets, stainless steel fixtures, stainless steel hood, marble floors, double stove, open face cabinets
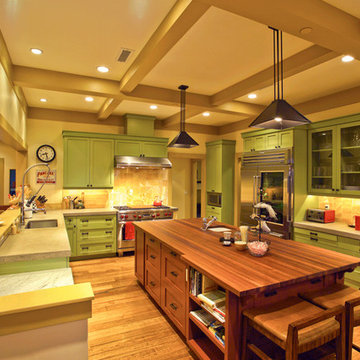
Kitchen looking west.
Photo by Peter LaBau
Foto di una grande cucina stile americano con ante con riquadro incassato, ante verdi, top in marmo, paraspruzzi marrone, lavello sottopiano, paraspruzzi con piastrelle in pietra, elettrodomestici in acciaio inossidabile e parquet scuro
Foto di una grande cucina stile americano con ante con riquadro incassato, ante verdi, top in marmo, paraspruzzi marrone, lavello sottopiano, paraspruzzi con piastrelle in pietra, elettrodomestici in acciaio inossidabile e parquet scuro
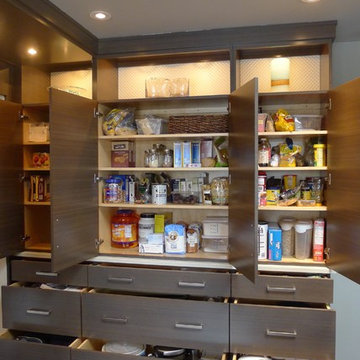
Huge re-model including taking ceiling from a flat ceiling to a complete transformation. Bamboo custom cabinetry was given a grey stain, mixed with walnut strip on the bar and the island given a different stain. Huge amounts of storage from deep pan corner drawers, roll out trash, coffee station, built in refrigerator, wine and alcohol storage, appliance garage, pantry and appliance storage, the amounts go on and on. Floating shelves with a back that just grabs the eye takes this kitchen to another level. The clients are thrilled with this huge difference from their original space.

Beautiful transformation from a traditional style to a beautiful sleek warm environment. This luxury space is created by Wood-Mode Custom Cabinetry in a Vanguard Plus Matte Classic Walnut. The interior drawer inserts are walnut. The back lit surrounds around the ovens and windows is LED backlit Onyx Slabs. The countertops in the kitchen Mystic Gold Quartz with the bar upper are Dekton Keranium Tech Collection with Legrand Adorne electrical outlets. Appliances: Miele 30” Truffle Brown Convection oven stacked with a combination Miele Steam and convection oven, Dishwasher is Gaggenau fully integrated automatic, Wine cooler, refrigerator and freezer is Thermador. Under counter refrigeration is U Line. The sinks are Blanco Solon Composite System. The ceiling mount hood is Futuro Skylight Series with the drop down ceiling finished in a walnut veneer.
The tile in the pool table room is Bisazza Mosaic Tile with cabinetry by Wood-Mode Custom Cabinetry in the same finishes as the kitchen. Flooring throughout the three living areas is Eleganza Porcelain Tile.
The cabinetry in the adjoining family room is Wood-Mode Custom Cabinetry in the same wood as the other areas in the kitchen but with a High Gloss Walnut. The entertainment wall is Limestone Slab with Limestone Stack Stone. The Lime Stone Stack Stone also accents the pillars in the foyer and the entry to the game room. Speaker system throughout area is SONOS wireless home theatre system.
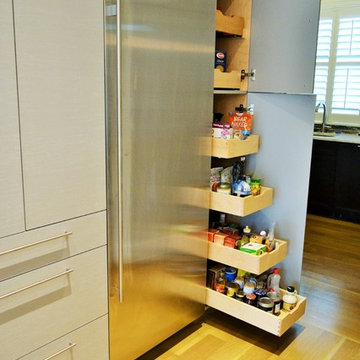
Lew Tischler
Ispirazione per una grande cucina minimal con lavello sottopiano, ante di vetro, ante in legno chiaro, top in vetro, paraspruzzi bianco, paraspruzzi con piastrelle di vetro, elettrodomestici in acciaio inossidabile e parquet chiaro
Ispirazione per una grande cucina minimal con lavello sottopiano, ante di vetro, ante in legno chiaro, top in vetro, paraspruzzi bianco, paraspruzzi con piastrelle di vetro, elettrodomestici in acciaio inossidabile e parquet chiaro
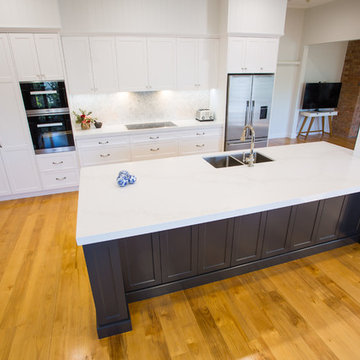
Main kitchen with combined butlers pantry and laundry behind sliding barn door.
Ispirazione per un'ampia cucina contemporanea con lavello a doppia vasca, ante in stile shaker, ante bianche, top in quarzo composito, paraspruzzi grigio, paraspruzzi in marmo, elettrodomestici in acciaio inossidabile, pavimento in legno massello medio, pavimento marrone e top bianco
Ispirazione per un'ampia cucina contemporanea con lavello a doppia vasca, ante in stile shaker, ante bianche, top in quarzo composito, paraspruzzi grigio, paraspruzzi in marmo, elettrodomestici in acciaio inossidabile, pavimento in legno massello medio, pavimento marrone e top bianco
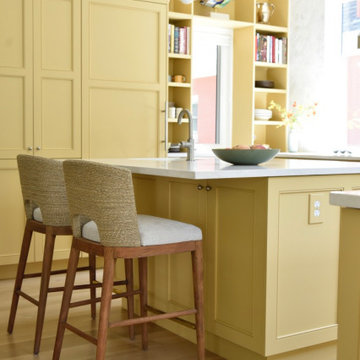
Marble arabesque shaped tile by Waterworks covers the two outside walls. The texture and quality they convey is delicious. While the yellow cabinets are colorful, they also somehow read as neutral. The chairs are from McGee and Co. Cabinetry by Plato Woodwork.
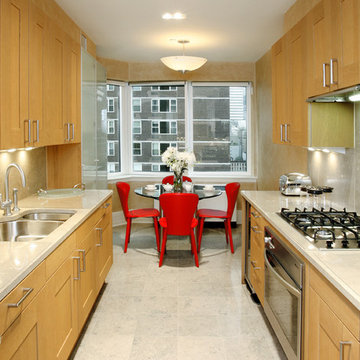
Immagine di una cucina minimal di medie dimensioni con lavello a doppia vasca, ante in stile shaker, ante in legno chiaro, top in quarzo composito, paraspruzzi beige, elettrodomestici in acciaio inossidabile, pavimento in gres porcellanato e nessuna isola
Cucine di lusso gialle - Foto e idee per arredare
3