Cucine di lusso con top in cemento - Foto e idee per arredare
Filtra anche per:
Budget
Ordina per:Popolari oggi
101 - 120 di 1.099 foto
1 di 3

Spanish ceramic Aparici tiles are laid into the hardwood floor with a seamless transition.
Photography: Sean McBride
Immagine di una grande cucina tradizionale con ante in stile shaker, ante blu, top in cemento, paraspruzzi bianco, elettrodomestici in acciaio inossidabile, pavimento con piastrelle in ceramica, lavello stile country, paraspruzzi in gres porcellanato, pavimento multicolore e parquet e piastrelle
Immagine di una grande cucina tradizionale con ante in stile shaker, ante blu, top in cemento, paraspruzzi bianco, elettrodomestici in acciaio inossidabile, pavimento con piastrelle in ceramica, lavello stile country, paraspruzzi in gres porcellanato, pavimento multicolore e parquet e piastrelle

2010 A-List Award for Best Home Remodel
A perfect example of mixing what is authentic with the newest innovation. Beautiful antique reclaimed wood ceilings with Neff’s sleek grey lacquered cabinets. Concrete and stainless counter tops.
Travertine flooring in a vertical pattern to compliment adds another subtle graining to the room.

Kitchen
Idee per una cucina moderna di medie dimensioni con lavello sottopiano, ante lisce, ante turchesi, top in cemento, pavimento in cemento, pavimento grigio, top grigio, elettrodomestici in acciaio inossidabile e nessuna isola
Idee per una cucina moderna di medie dimensioni con lavello sottopiano, ante lisce, ante turchesi, top in cemento, pavimento in cemento, pavimento grigio, top grigio, elettrodomestici in acciaio inossidabile e nessuna isola
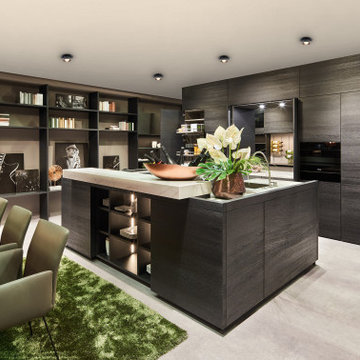
Dark brushed oak, horizontal grain, with integrated Library and Island concept
Idee per una cucina minimalista di medie dimensioni con lavello sottopiano, ante lisce, ante in legno bruno, top in cemento, elettrodomestici neri, pavimento in laminato, pavimento grigio e top grigio
Idee per una cucina minimalista di medie dimensioni con lavello sottopiano, ante lisce, ante in legno bruno, top in cemento, elettrodomestici neri, pavimento in laminato, pavimento grigio e top grigio
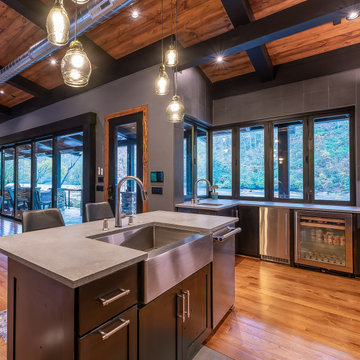
This gorgeous modern home sits along a rushing river and includes a separate enclosed pavilion. Distinguishing features include the mixture of metal, wood and stone textures throughout the home in hues of brown, grey and black.

Architectural advisement, Interior Design, Custom Furniture Design & Art Curation by Chango & Co.
Architecture by Crisp Architects
Construction by Structure Works Inc.
Photography by Sarah Elliott
See the feature in Domino Magazine
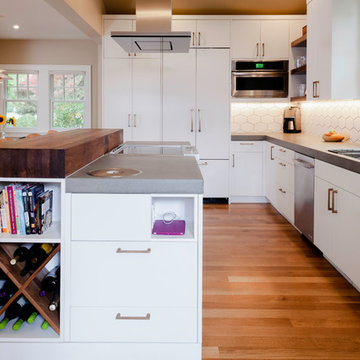
Cheryl McIntosh Photographer | greatthingsaredone.com
Idee per una cucina nordica di medie dimensioni con lavello sottopiano, ante lisce, ante bianche, top in cemento, paraspruzzi bianco, paraspruzzi con piastrelle in ceramica, elettrodomestici da incasso, pavimento in legno massello medio, pavimento marrone e top grigio
Idee per una cucina nordica di medie dimensioni con lavello sottopiano, ante lisce, ante bianche, top in cemento, paraspruzzi bianco, paraspruzzi con piastrelle in ceramica, elettrodomestici da incasso, pavimento in legno massello medio, pavimento marrone e top grigio
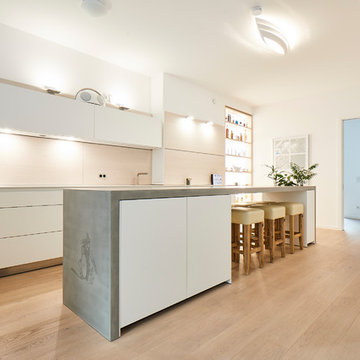
Ispirazione per una grande cucina minimalista con lavello integrato, ante lisce, ante bianche, top in cemento, paraspruzzi beige, paraspruzzi in legno, elettrodomestici bianchi, pavimento in legno massello medio, pavimento marrone e top grigio
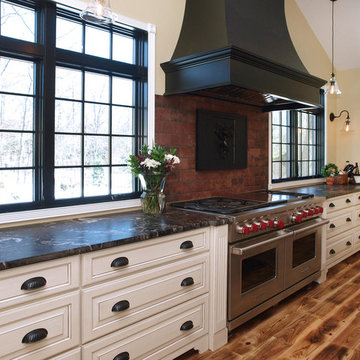
Traci Blowers
Foto di una grande cucina con lavello stile country, ante con bugna sagomata, ante bianche, top in cemento, elettrodomestici da incasso e pavimento in legno massello medio
Foto di una grande cucina con lavello stile country, ante con bugna sagomata, ante bianche, top in cemento, elettrodomestici da incasso e pavimento in legno massello medio
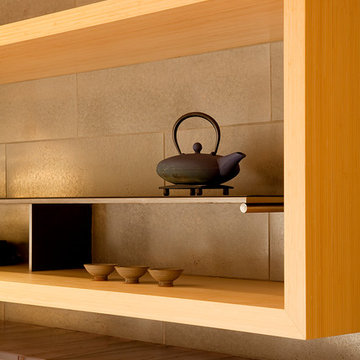
Fu-Tung Cheng, CHENG Design
• Custom Bamboo Open Cabinetry / Shelving, San Francisco High-Rise Home
Dynamic, updated materials and a new plan transformed a lifeless San Francisco condo into an urban treasure, reminiscent of the client’s beloved weekend retreat also designed by Cheng Design. The simplified layout provides a showcase for the client’s art collection while tiled walls, concrete surfaces, and bamboo cabinets and paneling create personality and warmth. The kitchen features a rouge concrete countertop, a concrete and bamboo elliptical prep island, and a built-in eating area that showcases the gorgeous downtown view.
Photography: Matthew Millman

Aimee Mazzenga Photography
Design: Mitzi Maynard and Clare Kennedy
Esempio di una grande cucina costiera con ante lisce, ante bianche, top in cemento, paraspruzzi bianco, lavello sottopiano, elettrodomestici in acciaio inossidabile, parquet chiaro e pavimento beige
Esempio di una grande cucina costiera con ante lisce, ante bianche, top in cemento, paraspruzzi bianco, lavello sottopiano, elettrodomestici in acciaio inossidabile, parquet chiaro e pavimento beige
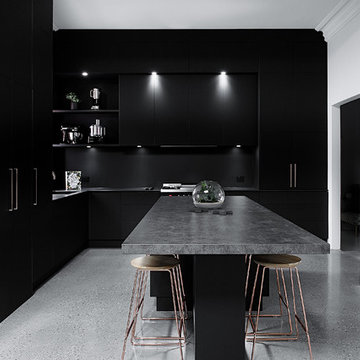
Stunning black kitchen featuring Castella Planar handle in special finish: brushed rose gold. Designed and completed by Alby Turner & Son Kitchens
Foto di una grande cucina industriale chiusa con ante lisce, ante nere, top in cemento e top grigio
Foto di una grande cucina industriale chiusa con ante lisce, ante nere, top in cemento e top grigio
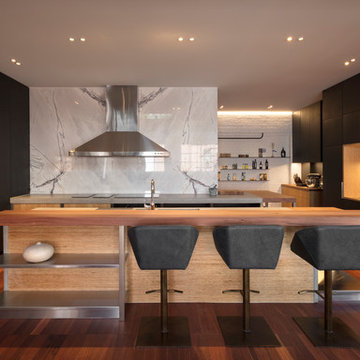
Dianna Snape
Foto di una grande cucina design con lavello sottopiano, ante lisce, ante nere, top in cemento, paraspruzzi bianco, paraspruzzi in marmo, elettrodomestici in acciaio inossidabile, pavimento in legno massello medio, pavimento marrone e top grigio
Foto di una grande cucina design con lavello sottopiano, ante lisce, ante nere, top in cemento, paraspruzzi bianco, paraspruzzi in marmo, elettrodomestici in acciaio inossidabile, pavimento in legno massello medio, pavimento marrone e top grigio
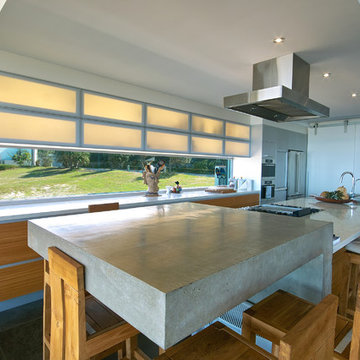
Foto di una cucina stile marinaro di medie dimensioni con lavello sottopiano, ante di vetro, ante in legno chiaro, top in cemento, paraspruzzi con lastra di vetro e elettrodomestici in acciaio inossidabile
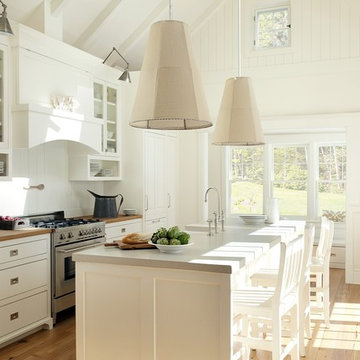
2011 EcoHome Design Award Winner
Key to the successful design were the homeowner priorities of family health, energy performance, and optimizing the walk-to-town construction site. To maintain health and air quality, the home features a fresh air ventilation system with energy recovery, a whole house HEPA filtration system, radiant & radiator heating distribution, and low/no VOC materials. The home’s energy performance focuses on passive heating/cooling techniques, natural daylighting, an improved building envelope, and efficient mechanical systems, collectively achieving overall energy performance of 50% better than code. To address the site opportunities, the home utilizes a footprint that maximizes southern exposure in the rear while still capturing the park view in the front.
ZeroEnergy Design | Green Architecture & Mechanical Design
www.ZeroEnergy.com
Kauffman Tharp Design | Interior Design
www.ktharpdesign.com
Photos by Eric Roth
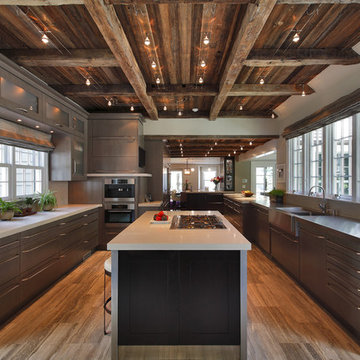
Foto di una grande cucina stile rurale chiusa con elettrodomestici in acciaio inossidabile, ante lisce, lavello integrato, ante in legno scuro, top in cemento, paraspruzzi grigio, paraspruzzi con piastrelle in ceramica, pavimento in travertino e struttura in muratura
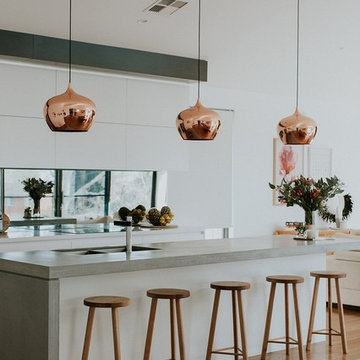
For this new family home, the goal was to make the home feel modern, yet warm and inviting. With a neutral colour palette, and using timeless materials such as timber, concrete, marble and stone, Studio Black has a created a home that's luxurious but full of warmth.
Photography by Silque Photography.
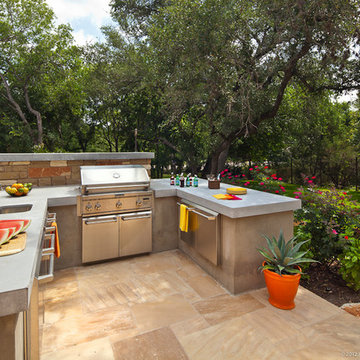
Design by Mark Lind
Project Management by Jon Strain
Photo by Patrick Wong
Esempio di una cucina ad U contemporanea con lavello sottopiano, ante lisce, ante in acciaio inossidabile, top in cemento, elettrodomestici in acciaio inossidabile e nessuna isola
Esempio di una cucina ad U contemporanea con lavello sottopiano, ante lisce, ante in acciaio inossidabile, top in cemento, elettrodomestici in acciaio inossidabile e nessuna isola
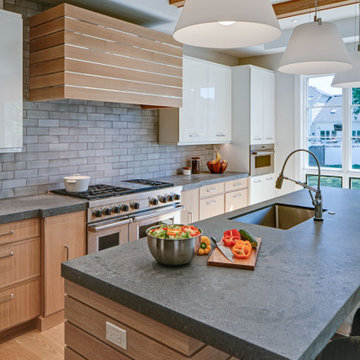
This beautiful combination of rooms was part of a whole house design that we put together to flow within the owner’s overall vision of modern style and functionality.
THE SETUP
The house was partially built when the owner purchased it, so we tweaked the layout to fit his needs.
Like so many homeowners today, our client is a casual diner and would rather not have space dedicated as a formal dining room. Island seating and a large table off the kitchen make more sense for his lifestyle.
Our client wanted a clean, contemporary look with a layout that works for one person preparing meals most of the time, but adaptable for entertaining at different scales at other times.
THE RENEWED SPACE
The first thing we did was design a bar in the space formerly designated for a formal dining room. It is open to the front entry foyer on one side and flows easily into the butler’s pantry on the other side. A TV for sports viewing is centered between a full-sized wine cooler and a glass cabinet for barware. The u-shaped bar top seats five people comfortably and hides the lower bar prep countertop from view from the entry.
The butler’s pantry is situated between the kitchen eating area and the front bar. The walls on the sides of this area were opened to help the areas flow together into one great room. An icemaker and under-counter refrigerator drawers were incorporated into the butler’s pantry to help it function as a place to set up drinks etc. to be used in the kitchen eating area. The floating shelves also helped open the space up.
Across from the butler’s area is a clean contemporary powder room with indirect lighting below floating cabinetry to complete the look.
The kitchen uses an array of man-made materials for ease of maintenance and durability. The layout includes a perfect work triangle for a one-cook kitchen with all the amenities. A range with double ovens, a built-in microwave and a warming drawer are all conveniently located. The countertop is a man-made quartz that looks like rugged concrete. The refrigerator and freezer are below a decorative niche, which gives them a furniture-type appearance.
Across from the kitchen is a family room with a fireplace surrounded by a quartz material and wooden wall panels that match the kitchen’s countertop and refrigerator cabinetry.
THE RENEWED SPACE
The overall effect is a beautiful area with separate spaces for living life comfortably and artistically. Everything flows together, facilitating life’s daily needs and a wide range of purposeful gatherings with family and friends.
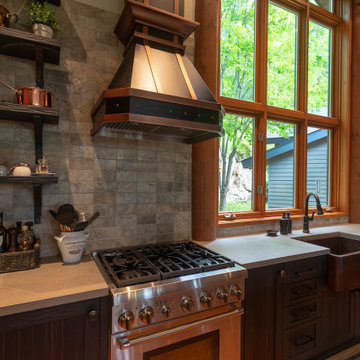
De nobles matériaux luxueux se retrouvent dans cette cuisine remodelée afin d'apporter un look plus tendance tout en ayant respectant le style traditionnel et rustique de la maison. Cette luminosité qu'offre ces grandes fenêtres apporte déjà un design en soi très luxueux et ouvert.
Cucine di lusso con top in cemento - Foto e idee per arredare
6