Cucine di lusso con paraspruzzi rosso - Foto e idee per arredare
Filtra anche per:
Budget
Ordina per:Popolari oggi
21 - 40 di 641 foto
1 di 3

Our approach to the dining room wall was a key decision for the entire project. The wall was load bearing and the homeowners considered only removing half of it. In the end, keeping the overall open concept design was important to the homeowners, therefore we installed a load bearing beam in the ceiling. The beam was finished with drywall to be cohesive so it looked like it was a part of the original design. Now that the kitchen and dining room were open, paint colors were used to designate the spaces and create visual boundaries. This made each area feel like it’s its own space without using any structures.
The original L-shaped kitchen was cut short because of bay windows that overlooked the backyard patio. These windows were lost in the space and not functional; they were replaced with double French doors leading onto the patio. A brick layer was brought in to patch up the window swap and now it looks like the French doors always existed. New crown molding was installed throughout and painted to match the kitchen cabinets.
This window/door replacement allowed for a large pantry cabinet to be installed next to the refrigerator which was not in the old cabinet configuration. The replaced perimeter cabinets host custom storage solutions, like a mixer stand, spice organization, recycling center and functional corner cabinet with pull out shelving. The perimeter kitchen cabinets are painted with a glaze and the island is a cherry stain with glaze to amplify the raised panel door style.
We tripled the size of the kitchen island to expand countertop space. It seats five people and hosts charging stations for the family’s busy lifestyle. It was important that the cooktop in the island had a built in downdraft system because the homeowners did not want a ventilation hood in the center of the kitchen because it would obscure the open concept design.
The countertops are quartz and feature an under mount granite composite kitchen sink with a low divide center. The kitchen faucet, which features hands free and touch technology, and an instant hot water dispenser were added for convenience because of the homeowners’ busy lifestyle. The backsplash is a favorite, with a teal and red glass mosaic basket weave design. It stands out and holds its own among the expansive kitchen cabinets.
All recessed, under cabinet and decorative lights were installed on dimmer switches to allow the homeowners to adjust the lighting in each space of the project. All exterior and interior door hardware, hinges and knobs were replaced in oil rubbed bronze to match the dark stain throughout the space. The entire first floor remodel project uses 12x24 ceramic tile laid in a herringbone pattern. Since tile is typically cold, the flooring was also heated from below. This will also help with the homeowners’ original heating issues.
When accessorizing the kitchen, we used functional, everyday items the homeowners use like cutting boards, canisters for dry goods and place settings on the island. Ultimately, this project transformed their small, outdated kitchen into an expansive and functional workspace.
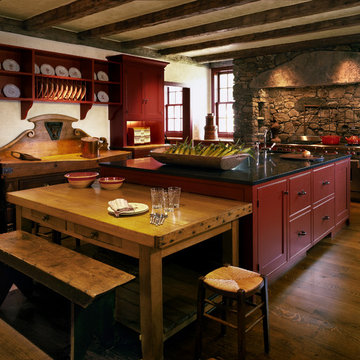
An antique butcher block forms the centerpiece for the rustic Kitchen.
Robert Benson Photography
Ispirazione per un ampio cucina con isola centrale country con ante in stile shaker, ante rosse, top in granito, paraspruzzi rosso, elettrodomestici in acciaio inossidabile e pavimento in legno massello medio
Ispirazione per un ampio cucina con isola centrale country con ante in stile shaker, ante rosse, top in granito, paraspruzzi rosso, elettrodomestici in acciaio inossidabile e pavimento in legno massello medio
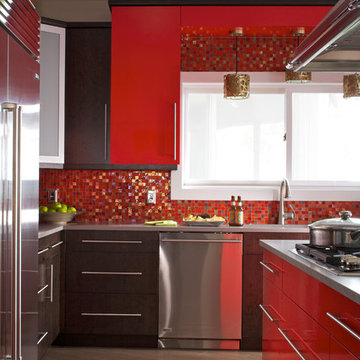
James Yochum Photography
Ispirazione per una cucina minimal di medie dimensioni con lavello sottopiano, ante lisce, ante in legno bruno, top in quarzo composito, paraspruzzi rosso, elettrodomestici in acciaio inossidabile e penisola
Ispirazione per una cucina minimal di medie dimensioni con lavello sottopiano, ante lisce, ante in legno bruno, top in quarzo composito, paraspruzzi rosso, elettrodomestici in acciaio inossidabile e penisola
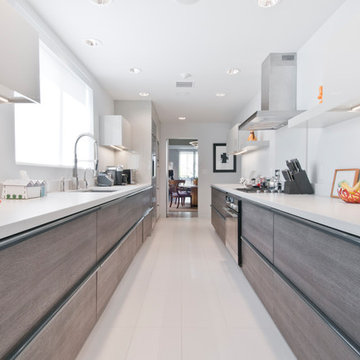
caesarstone, modern
Idee per una cucina moderna di medie dimensioni con lavello sottopiano, ante lisce, ante grigie, top in quarzite, paraspruzzi rosso, elettrodomestici in acciaio inossidabile, pavimento in gres porcellanato, nessuna isola e pavimento turchese
Idee per una cucina moderna di medie dimensioni con lavello sottopiano, ante lisce, ante grigie, top in quarzite, paraspruzzi rosso, elettrodomestici in acciaio inossidabile, pavimento in gres porcellanato, nessuna isola e pavimento turchese
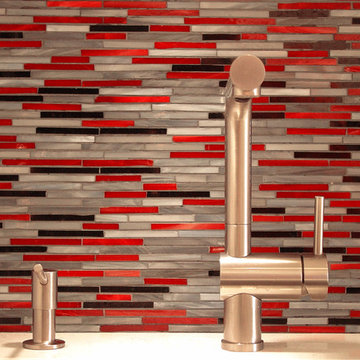
Hi End Custom Cabinetry
Esempio di una cucina parallela design chiusa e di medie dimensioni con lavello sottopiano, ante lisce, ante bianche, top in marmo, paraspruzzi rosso, paraspruzzi con piastrelle di vetro, elettrodomestici in acciaio inossidabile, pavimento con piastrelle in ceramica, nessuna isola e pavimento nero
Esempio di una cucina parallela design chiusa e di medie dimensioni con lavello sottopiano, ante lisce, ante bianche, top in marmo, paraspruzzi rosso, paraspruzzi con piastrelle di vetro, elettrodomestici in acciaio inossidabile, pavimento con piastrelle in ceramica, nessuna isola e pavimento nero

Esempio di una grande cucina minimal con ante lisce, ante in legno scuro, top in superficie solida, paraspruzzi rosso, paraspruzzi con lastra di vetro, elettrodomestici da incasso, parquet chiaro, lavello a doppia vasca e pavimento beige
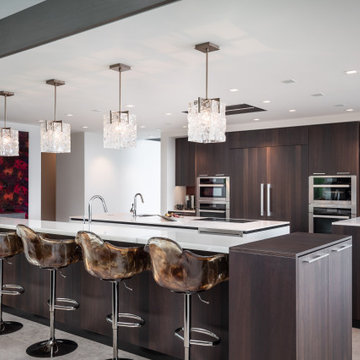
Contemporary Kitchen in Carmel Highlands by Elaine Morrison Interiors
Esempio di una grande cucina contemporanea con lavello sottopiano, ante a filo, ante marroni, top in quarzo composito, paraspruzzi rosso, paraspruzzi con piastrelle di cemento, elettrodomestici in acciaio inossidabile, pavimento in pietra calcarea, 2 o più isole e top bianco
Esempio di una grande cucina contemporanea con lavello sottopiano, ante a filo, ante marroni, top in quarzo composito, paraspruzzi rosso, paraspruzzi con piastrelle di cemento, elettrodomestici in acciaio inossidabile, pavimento in pietra calcarea, 2 o più isole e top bianco
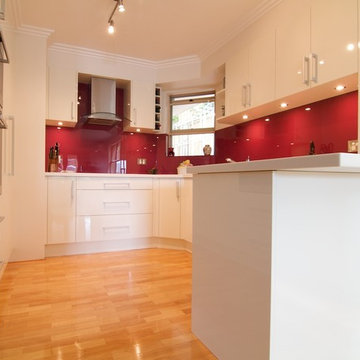
HL Photography
Ispirazione per una piccola cucina ad U minimalista chiusa con lavello integrato, ante lisce, ante bianche, top in superficie solida, paraspruzzi rosso, paraspruzzi con lastra di vetro, elettrodomestici in acciaio inossidabile, parquet chiaro e nessuna isola
Ispirazione per una piccola cucina ad U minimalista chiusa con lavello integrato, ante lisce, ante bianche, top in superficie solida, paraspruzzi rosso, paraspruzzi con lastra di vetro, elettrodomestici in acciaio inossidabile, parquet chiaro e nessuna isola
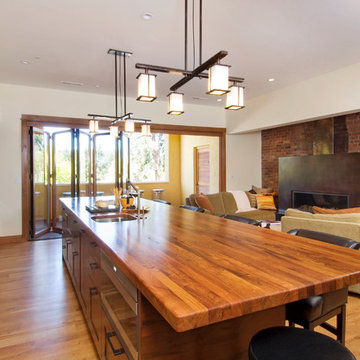
Large Mesquite Island Top by DeVos Woodworking
Wood species: Texas Mesquite
Construction method: edge grain
Thickness: 2"
Edge profile: 3/8" roundover
Finish: Waterlox satin finish
Island top: DeVos Custom Woodworking
Designer: Kirsti Wolfe Designs
Project location: Bend, OR
Photographer: Paula Watts Photography
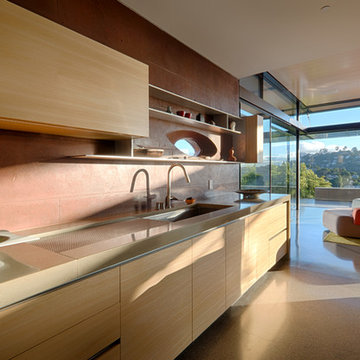
Fu-Tung Cheng, CHENG Design
• Interior Shot of Open Kitchen in Tiburon House
Tiburon House is Cheng Design's eighth custom home project. The topography of the site for Bluff House was a rift cut into the hillside, which inspired the design concept of an ascent up a narrow canyon path. Two main wings comprise a “T” floor plan; the first includes a two-story family living wing with office, children’s rooms and baths, and Master bedroom suite. The second wing features the living room, media room, kitchen and dining space that open to a rewarding 180-degree panorama of the San Francisco Bay, the iconic Golden Gate Bridge, and Belvedere Island.
Photography: Tim Maloney
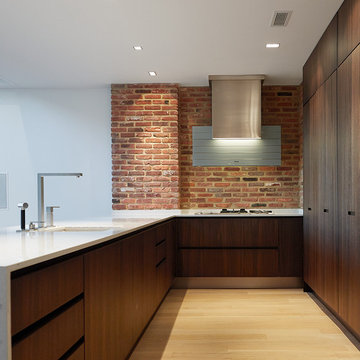
sagart studio
Ispirazione per una cucina industriale di medie dimensioni con lavello sottopiano, ante lisce, ante in legno bruno, top in superficie solida, paraspruzzi rosso, elettrodomestici in acciaio inossidabile, parquet chiaro e penisola
Ispirazione per una cucina industriale di medie dimensioni con lavello sottopiano, ante lisce, ante in legno bruno, top in superficie solida, paraspruzzi rosso, elettrodomestici in acciaio inossidabile, parquet chiaro e penisola
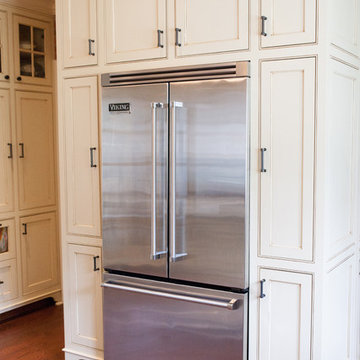
Zel, Inc.
Foto di un'ampia cucina country con lavello stile country, ante bianche, top in granito, paraspruzzi rosso, elettrodomestici in acciaio inossidabile, pavimento in legno massello medio, nessuna isola, ante a filo e paraspruzzi in mattoni
Foto di un'ampia cucina country con lavello stile country, ante bianche, top in granito, paraspruzzi rosso, elettrodomestici in acciaio inossidabile, pavimento in legno massello medio, nessuna isola, ante a filo e paraspruzzi in mattoni
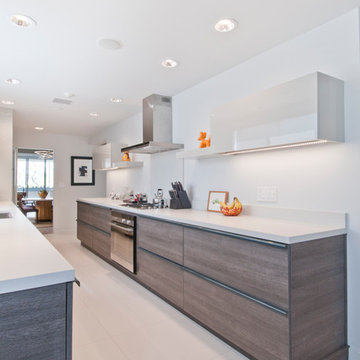
caesarstone, modern
Ispirazione per una cucina moderna di medie dimensioni con lavello sottopiano, ante lisce, ante grigie, top in quarzite, paraspruzzi rosso, elettrodomestici in acciaio inossidabile, pavimento in gres porcellanato, nessuna isola e pavimento turchese
Ispirazione per una cucina moderna di medie dimensioni con lavello sottopiano, ante lisce, ante grigie, top in quarzite, paraspruzzi rosso, elettrodomestici in acciaio inossidabile, pavimento in gres porcellanato, nessuna isola e pavimento turchese
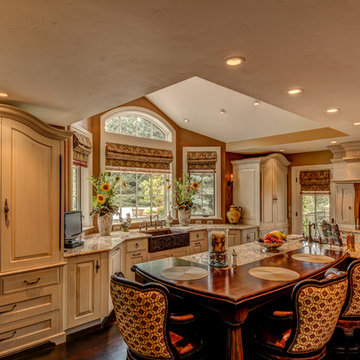
Doug Niedermiller DCM Web Marketing
Foto di una grande cucina classica con ante con bugna sagomata, ante bianche, top in granito, paraspruzzi con piastrelle in ceramica, elettrodomestici in acciaio inossidabile, parquet scuro, lavello stile country e paraspruzzi rosso
Foto di una grande cucina classica con ante con bugna sagomata, ante bianche, top in granito, paraspruzzi con piastrelle in ceramica, elettrodomestici in acciaio inossidabile, parquet scuro, lavello stile country e paraspruzzi rosso
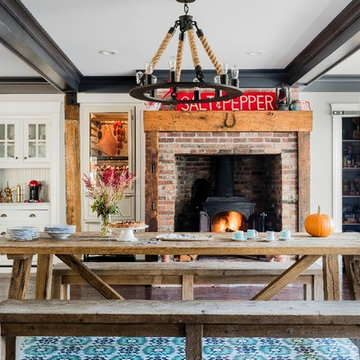
photo: Michael J Lee
Idee per un'ampia cucina country con lavello stile country, ante con riquadro incassato, ante turchesi, top in quarzo composito, paraspruzzi rosso, paraspruzzi in mattoni, elettrodomestici in acciaio inossidabile e pavimento in legno massello medio
Idee per un'ampia cucina country con lavello stile country, ante con riquadro incassato, ante turchesi, top in quarzo composito, paraspruzzi rosso, paraspruzzi in mattoni, elettrodomestici in acciaio inossidabile e pavimento in legno massello medio
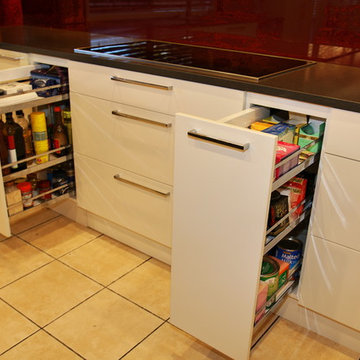
Marianne Gailer
Immagine di una grande cucina minimalista con lavello da incasso, ante lisce, ante beige, top in quarzo composito, paraspruzzi rosso, paraspruzzi con lastra di vetro, elettrodomestici in acciaio inossidabile e pavimento con piastrelle in ceramica
Immagine di una grande cucina minimalista con lavello da incasso, ante lisce, ante beige, top in quarzo composito, paraspruzzi rosso, paraspruzzi con lastra di vetro, elettrodomestici in acciaio inossidabile e pavimento con piastrelle in ceramica
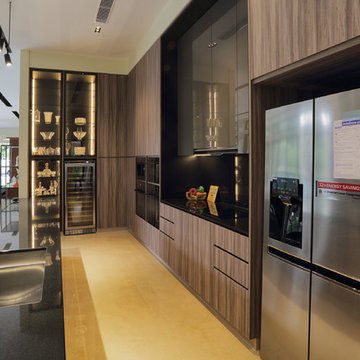
Shikhei Goh
Ispirazione per una grande cucina ad U moderna chiusa con lavello a doppia vasca, ante con riquadro incassato, ante in legno scuro, top in granito, paraspruzzi rosso, paraspruzzi con piastrelle in ceramica, elettrodomestici da incasso, pavimento con piastrelle in ceramica, nessuna isola e pavimento grigio
Ispirazione per una grande cucina ad U moderna chiusa con lavello a doppia vasca, ante con riquadro incassato, ante in legno scuro, top in granito, paraspruzzi rosso, paraspruzzi con piastrelle in ceramica, elettrodomestici da incasso, pavimento con piastrelle in ceramica, nessuna isola e pavimento grigio
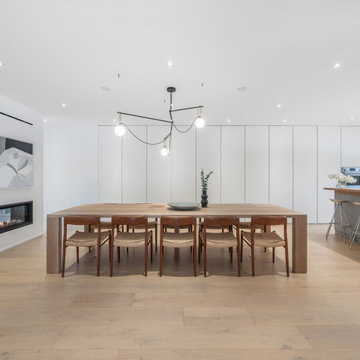
Modern kitchen cabinets
Idee per una grande cucina minimalista con lavello sottopiano, ante lisce, ante bianche, top in quarzo composito, paraspruzzi rosso, paraspruzzi in gres porcellanato, elettrodomestici da incasso, pavimento in legno massello medio, pavimento beige e top turchese
Idee per una grande cucina minimalista con lavello sottopiano, ante lisce, ante bianche, top in quarzo composito, paraspruzzi rosso, paraspruzzi in gres porcellanato, elettrodomestici da incasso, pavimento in legno massello medio, pavimento beige e top turchese
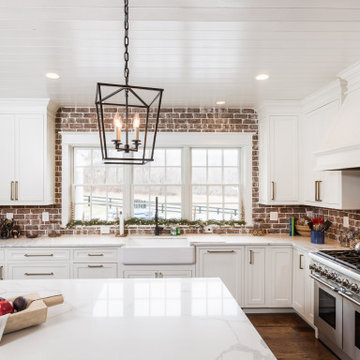
Esempio di una grande cucina tradizionale con lavello stile country, ante in stile shaker, ante bianche, top in quarzo composito, paraspruzzi rosso, paraspruzzi in mattoni, elettrodomestici in acciaio inossidabile, parquet scuro, pavimento marrone e top bianco
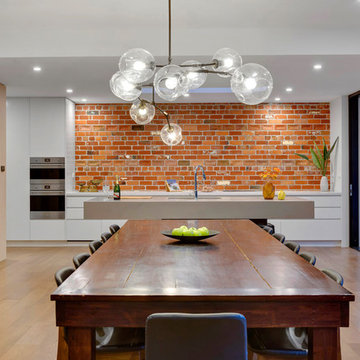
Idee per una grande cucina minimal con lavello sottopiano, ante bianche, paraspruzzi in mattoni, elettrodomestici in acciaio inossidabile, top grigio, ante lisce, paraspruzzi rosso, parquet chiaro e pavimento marrone
Cucine di lusso con paraspruzzi rosso - Foto e idee per arredare
2