Cucine di lusso con paraspruzzi giallo - Foto e idee per arredare
Filtra anche per:
Budget
Ordina per:Popolari oggi
101 - 120 di 574 foto
1 di 3
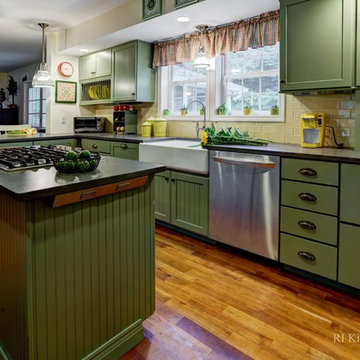
Make the kitchen the rockstar of your home with green cabinets!
Immagine di una grande cucina country con lavello stile country, ante in stile shaker, ante verdi, top in granito, paraspruzzi giallo, paraspruzzi con piastrelle in ceramica, elettrodomestici in acciaio inossidabile e pavimento in legno massello medio
Immagine di una grande cucina country con lavello stile country, ante in stile shaker, ante verdi, top in granito, paraspruzzi giallo, paraspruzzi con piastrelle in ceramica, elettrodomestici in acciaio inossidabile e pavimento in legno massello medio
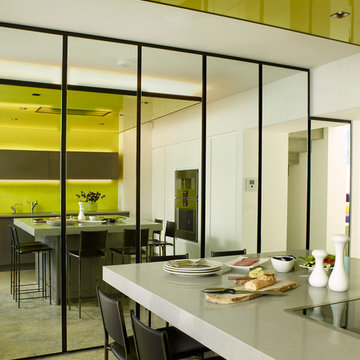
We worked closely with Mowlem & Co on the kitchen design, which has been carefully integrated into the overall architecture, aided by using a similar palette. As a result, this rather small room feels brighter and larger than it actually is.
Photographer: Rachael Smith
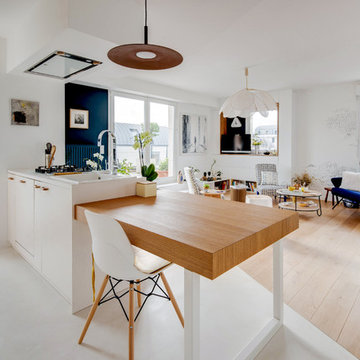
Nicolas Bram
Foto di una cucina design di medie dimensioni con lavello sottopiano, ante con riquadro incassato, ante bianche, top in laminato, paraspruzzi giallo, elettrodomestici bianchi, pavimento in cemento, penisola, pavimento bianco e top bianco
Foto di una cucina design di medie dimensioni con lavello sottopiano, ante con riquadro incassato, ante bianche, top in laminato, paraspruzzi giallo, elettrodomestici bianchi, pavimento in cemento, penisola, pavimento bianco e top bianco
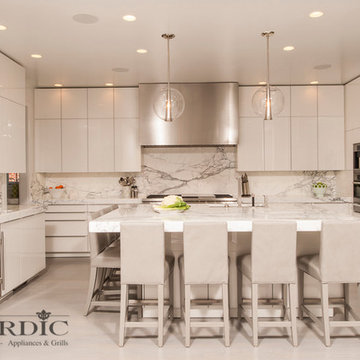
Steve Whitsitt Photography
Ispirazione per un'ampia cucina design con lavello stile country, ante di vetro, ante gialle, paraspruzzi giallo, elettrodomestici in acciaio inossidabile, paraspruzzi in lastra di pietra e pavimento in gres porcellanato
Ispirazione per un'ampia cucina design con lavello stile country, ante di vetro, ante gialle, paraspruzzi giallo, elettrodomestici in acciaio inossidabile, paraspruzzi in lastra di pietra e pavimento in gres porcellanato

Inspiration came from hand paint French tiles from the wife's mother. Dress Blues by Sherwin Willaims was chosen for the island and the window trim as the focal point of the kitchen. The home owner had collected many antique copper pieces, so copper finishes were incorporated from the lighting, to the hood panels to the rub-through on the bronze cabinet hardware.
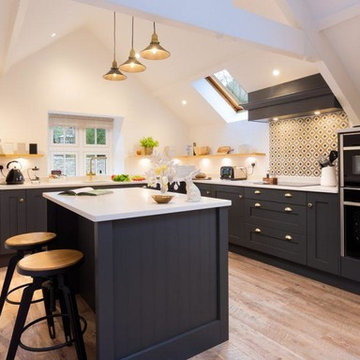
This graphite shaker kitchen in the Lake District plays beautifully with dark and light. The dark, bold doors bring a more modern and bold look to the country kitchen, whilst the white painted beams allow for balance, and a light and spacious room. Avoiding dark wall units and opting instead for light open shelving, also keeps the light open feel. The use of pearl calacatta worktops compliments the room perfectly, and the matching materials in the tap, pendants and handles bring an overall warmth and glow to the kitchen. We LOVE the contrasting tiles behind the hob, which beautifully ties the kitchen together.
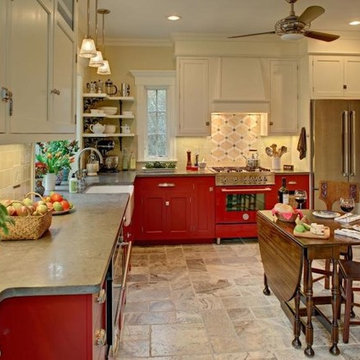
Several construction changes opened up the kitchen to daylight and space: relocating the powder room, relocating the door and adding a large bay window. The red Bertazzoni range was the inspiration for the colors in the kitchen and the base cabinets were color matched to it. From the start, we committed to green design, materials & practices wherever possible. Photo: Wing Wong
As seen in designNJ magazine, Sustainable Solution - A Montclair kitchen gets a makeover in red and "green", April/May 2012
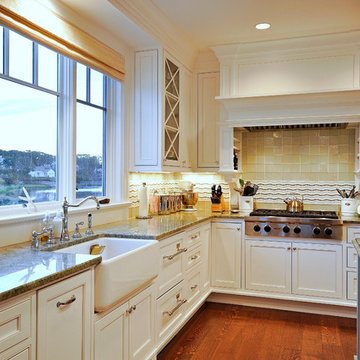
Restricted by a compact but spectacular waterfront site, this home was designed to accommodate a large family and take full advantage of summer living on Cape Cod.
The open, first floor living space connects to a series of decks and patios leading to the pool, spa, dock and fire pit beyond. The name of the home was inspired by the family’s love of the “Pirates of the Caribbean” movie series. The black pearl resides on the cap of the main stair newel post.
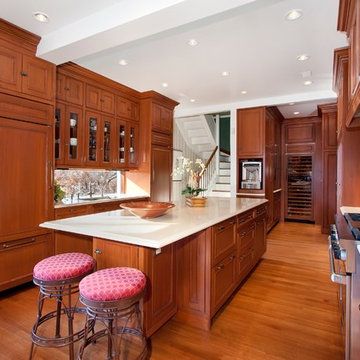
Elizabeth Taich Design is a Chicago-based full-service interior architecture and design firm that specializes in sophisticated yet livable environments.
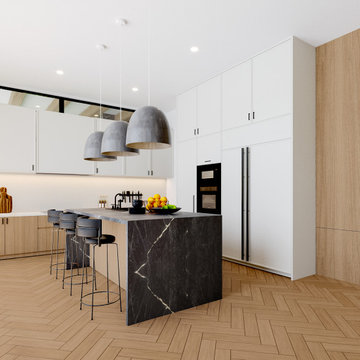
On the corner of Franklin and Mulholland, within Mulholland Scenic View Corridor, we created a rustic, modern barn home for some of our favorite repeat clients. This home was envisioned as a second family home on the property, with a recording studio and unbeatable views of the canyon. We designed a 2-story wall of glass to orient views as the home opens up to take advantage of the privacy created by mature trees and proper site placement. Large sliding glass doors allow for an indoor outdoor experience and flow to the rear patio and yard. The interior finishes include wood-clad walls, natural stone, and intricate herringbone floors, as well as wood beams, and glass railings. It is the perfect combination of rustic and modern. The living room and dining room feature a double height space with access to the secondary bedroom from a catwalk walkway, as well as an in-home office space. High ceilings and extensive amounts of glass allow for natural light to flood the home.
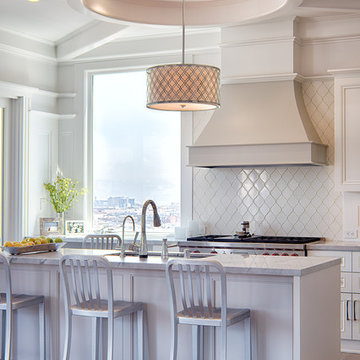
MATERIALS: FLOOR: Stained Oak/ WALLS: Smooth Walls; shaker styled wooden panels also take up lots of wall space, and add more detail to the room/ Ceiling: Cross beam ceiling, which adds lots of detail and texture to the area/ LIGHTS: Can lights are spread out across the ceiling; giant pendant light sits in the center of the circle that is part of the cross beam ceiling layout, this pendant light lights up the island/ COUNTER TOP: Marble/
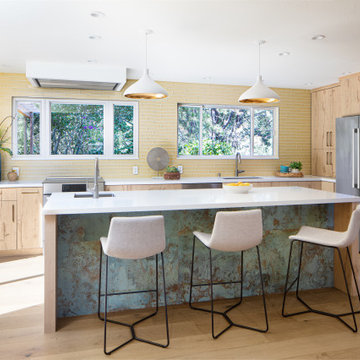
Immagine di una cucina moderna di medie dimensioni con lavello sottopiano, ante lisce, ante in legno chiaro, top in quarzo composito, paraspruzzi giallo, paraspruzzi con piastrelle di vetro, elettrodomestici in acciaio inossidabile, parquet chiaro e top bianco
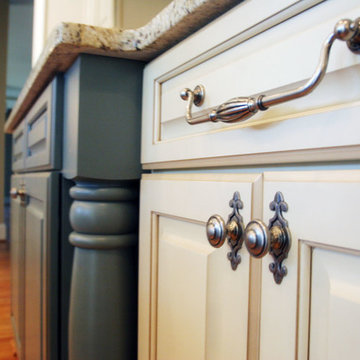
Ispirazione per una cucina chic di medie dimensioni con penisola, top in granito, paraspruzzi giallo, lavello a doppia vasca e parquet chiaro
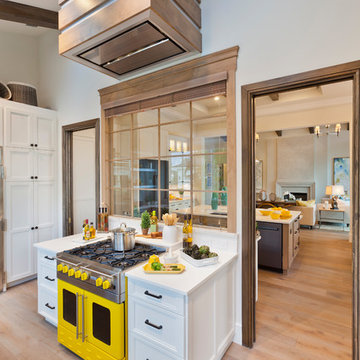
Visit The Korina 14803 Como Circle or call 941 907.8131 for additional information.
3 bedrooms | 4.5 baths | 3 car garage | 4,536 SF
The Korina is John Cannon’s new model home that is inspired by a transitional West Indies style with a contemporary influence. From the cathedral ceilings with custom stained scissor beams in the great room with neighboring pristine white on white main kitchen and chef-grade prep kitchen beyond, to the luxurious spa-like dual master bathrooms, the aesthetics of this home are the epitome of timeless elegance. Every detail is geared toward creating an upscale retreat from the hectic pace of day-to-day life. A neutral backdrop and an abundance of natural light, paired with vibrant accents of yellow, blues, greens and mixed metals shine throughout the home.
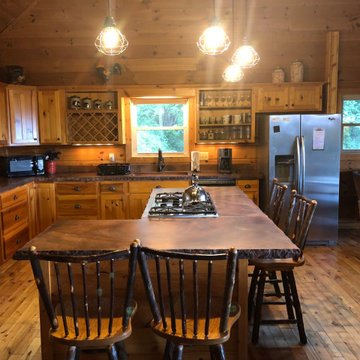
Esempio di una cucina rustica di medie dimensioni con lavello stile country, ante in stile shaker, ante in legno chiaro, top in cemento, paraspruzzi giallo, paraspruzzi in legno, elettrodomestici in acciaio inossidabile, parquet chiaro e top marrone
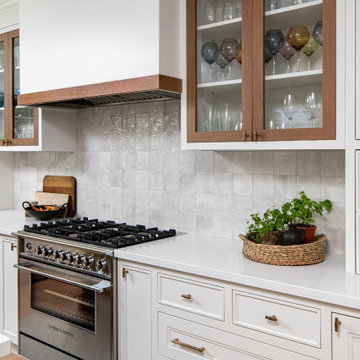
Foto di una cucina tradizionale di medie dimensioni con lavello a vasca singola, ante in stile shaker, ante bianche, top in superficie solida, paraspruzzi giallo, paraspruzzi in gres porcellanato, elettrodomestici da incasso, parquet chiaro, pavimento marrone e top bianco
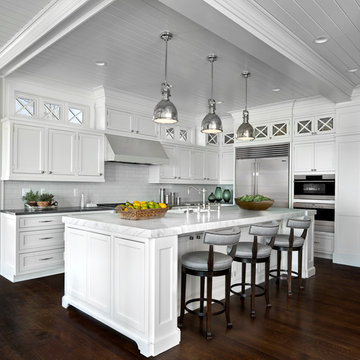
The client built this beautiful home on the water and wanted to achieve an East Coast seaside feel in the design. Photography by Beth Singer
Idee per un'ampia cucina tradizionale con ante a filo, ante bianche, top in quarzo composito, paraspruzzi giallo, paraspruzzi con piastrelle diamantate, elettrodomestici in acciaio inossidabile e parquet scuro
Idee per un'ampia cucina tradizionale con ante a filo, ante bianche, top in quarzo composito, paraspruzzi giallo, paraspruzzi con piastrelle diamantate, elettrodomestici in acciaio inossidabile e parquet scuro

Steven Brooke Studios
Foto di una grande cucina tradizionale con lavello sottopiano, ante lisce, ante beige, top in granito, paraspruzzi giallo, paraspruzzi in granito, elettrodomestici in acciaio inossidabile, 2 o più isole, pavimento bianco, top giallo e pavimento in travertino
Foto di una grande cucina tradizionale con lavello sottopiano, ante lisce, ante beige, top in granito, paraspruzzi giallo, paraspruzzi in granito, elettrodomestici in acciaio inossidabile, 2 o più isole, pavimento bianco, top giallo e pavimento in travertino
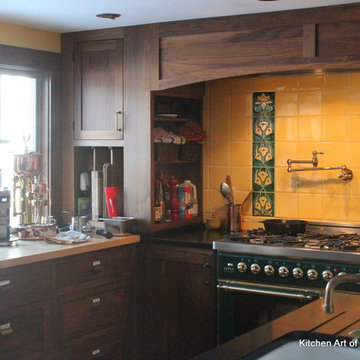
Sandra Locapo
Immagine di una cucina abitabile bohémian con lavello sottopiano, ante a filo, ante in legno bruno, top in granito, paraspruzzi giallo e elettrodomestici colorati
Immagine di una cucina abitabile bohémian con lavello sottopiano, ante a filo, ante in legno bruno, top in granito, paraspruzzi giallo e elettrodomestici colorati
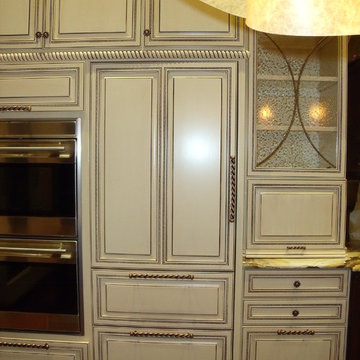
Concealed Door Leading into Pantry.
Immagine di una grande cucina tradizionale con lavello sottopiano, ante con bugna sagomata, ante bianche, top in granito, paraspruzzi giallo, elettrodomestici da incasso, pavimento in legno massello medio e 2 o più isole
Immagine di una grande cucina tradizionale con lavello sottopiano, ante con bugna sagomata, ante bianche, top in granito, paraspruzzi giallo, elettrodomestici da incasso, pavimento in legno massello medio e 2 o più isole
Cucine di lusso con paraspruzzi giallo - Foto e idee per arredare
6