Cucine di lusso con paraspruzzi beige - Foto e idee per arredare
Filtra anche per:
Budget
Ordina per:Popolari oggi
61 - 80 di 12.349 foto
1 di 3

Walnut cabinets with natural finish, Taj Mahal counters and backsplash, porcelain farmhouse sink, timber beam ceiling
Immagine di una grande cucina stile americano con lavello stile country, ante con riquadro incassato, ante in legno bruno, top in quarzite, paraspruzzi beige, paraspruzzi in lastra di pietra, elettrodomestici in acciaio inossidabile, pavimento in legno massello medio, pavimento marrone, top beige e travi a vista
Immagine di una grande cucina stile americano con lavello stile country, ante con riquadro incassato, ante in legno bruno, top in quarzite, paraspruzzi beige, paraspruzzi in lastra di pietra, elettrodomestici in acciaio inossidabile, pavimento in legno massello medio, pavimento marrone, top beige e travi a vista

Esempio di una cucina design di medie dimensioni con nessun'anta, top in laminato, paraspruzzi beige, elettrodomestici da incasso, pavimento in cementine, pavimento bianco e top beige
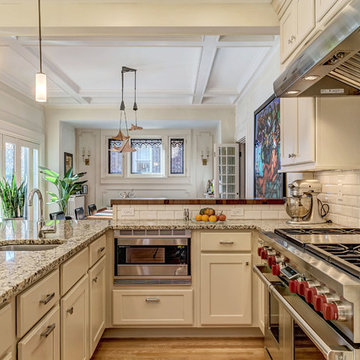
Woodharbor Custom Cabinetry
Foto di una cucina abitabile tradizionale di medie dimensioni con lavello sottopiano, ante in stile shaker, ante beige, top in granito, paraspruzzi beige, paraspruzzi in gres porcellanato, elettrodomestici in acciaio inossidabile, parquet chiaro, pavimento beige e top beige
Foto di una cucina abitabile tradizionale di medie dimensioni con lavello sottopiano, ante in stile shaker, ante beige, top in granito, paraspruzzi beige, paraspruzzi in gres porcellanato, elettrodomestici in acciaio inossidabile, parquet chiaro, pavimento beige e top beige
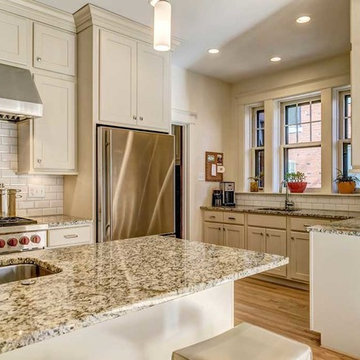
Woodharbor Custom Cabinetry
Esempio di una cucina abitabile tradizionale di medie dimensioni con lavello sottopiano, ante in stile shaker, ante beige, top in granito, paraspruzzi beige, paraspruzzi in gres porcellanato, elettrodomestici in acciaio inossidabile, parquet chiaro, pavimento beige e top beige
Esempio di una cucina abitabile tradizionale di medie dimensioni con lavello sottopiano, ante in stile shaker, ante beige, top in granito, paraspruzzi beige, paraspruzzi in gres porcellanato, elettrodomestici in acciaio inossidabile, parquet chiaro, pavimento beige e top beige

This Beautiful Country Farmhouse rests upon 5 acres among the most incredible large Oak Trees and Rolling Meadows in all of Asheville, North Carolina. Heart-beats relax to resting rates and warm, cozy feelings surplus when your eyes lay on this astounding masterpiece. The long paver driveway invites with meticulously landscaped grass, flowers and shrubs. Romantic Window Boxes accentuate high quality finishes of handsomely stained woodwork and trim with beautifully painted Hardy Wood Siding. Your gaze enhances as you saunter over an elegant walkway and approach the stately front-entry double doors. Warm welcomes and good times are happening inside this home with an enormous Open Concept Floor Plan. High Ceilings with a Large, Classic Brick Fireplace and stained Timber Beams and Columns adjoin the Stunning Kitchen with Gorgeous Cabinets, Leathered Finished Island and Luxurious Light Fixtures. There is an exquisite Butlers Pantry just off the kitchen with multiple shelving for crystal and dishware and the large windows provide natural light and views to enjoy. Another fireplace and sitting area are adjacent to the kitchen. The large Master Bath boasts His & Hers Marble Vanity's and connects to the spacious Master Closet with built-in seating and an island to accommodate attire. Upstairs are three guest bedrooms with views overlooking the country side. Quiet bliss awaits in this loving nest amiss the sweet hills of North Carolina.
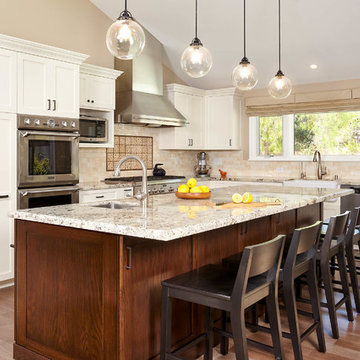
Large kitchen island comfortably seats a family of five with large wood counter schools. Gone are the days of the dropped kitchen ceiling. This vaulted ceiling with recessed lighting extends into the great room. The kitchen island has four large pendant globe lights for task lighting and for a great place to do homework.
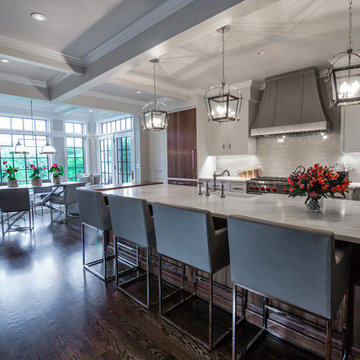
Trish Hennessey
Ispirazione per una grande cucina classica con lavello stile country, ante lisce, ante in legno scuro, top in marmo, paraspruzzi beige, paraspruzzi con piastrelle in ceramica, elettrodomestici da incasso e parquet scuro
Ispirazione per una grande cucina classica con lavello stile country, ante lisce, ante in legno scuro, top in marmo, paraspruzzi beige, paraspruzzi con piastrelle in ceramica, elettrodomestici da incasso e parquet scuro

Complete kitchen and master bathroom remodeling including double Island, custom cabinets, under cabinet lighting, faux wood beams, recess LED lights, new doors, Hood, Wolf Range, marble countertop, pendant lights. Free standing tub, marble tile
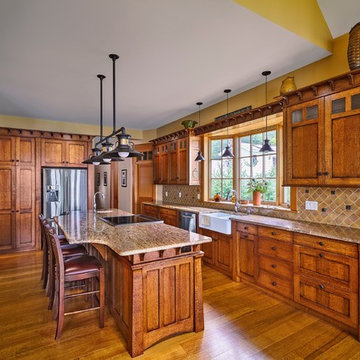
A custommade Mission Style Kitchen. Some would call it Stickly Style.
With a unique custom Crown moulding. Highly figured quarter sawn white oak.
The finish is a multi layed process of stains, sealers, and glazes.
Levi Miller Photography
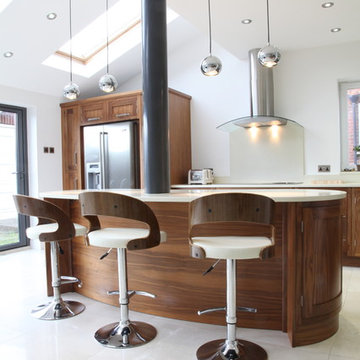
Holme Tree created a stunning open plan walnut kitchen in this Staffordshire home that has it all - style, quality and functionality.
With its walnut in-frame cabinetry contrasting with the light surfaces and flooring.
The design incorporated the structural steel post making it look amazing as part of the iconic kidney-bean island.
Holme Tree designs for each individual client, we pay careful attention to the unusual design features of your home. Let us create a stunning design for your home.
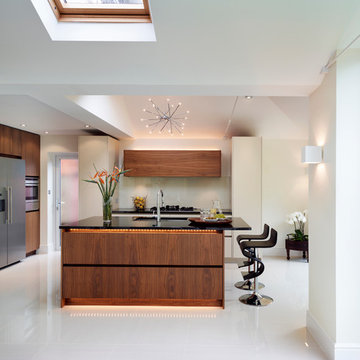
Roundhouse Urbo and Metro random walnut veneer kitchen with granite worksurfaces. Led light strips by Mr Resistor in warm white.
Esempio di una grande cucina contemporanea con ante lisce, ante in legno scuro, top in granito, lavello sottopiano, paraspruzzi beige e elettrodomestici in acciaio inossidabile
Esempio di una grande cucina contemporanea con ante lisce, ante in legno scuro, top in granito, lavello sottopiano, paraspruzzi beige e elettrodomestici in acciaio inossidabile
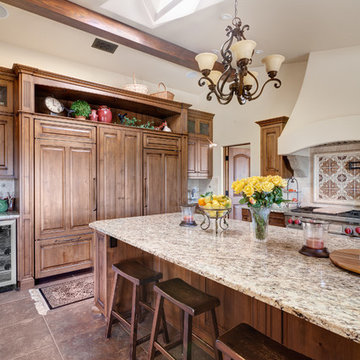
Immagine di una grande cucina mediterranea con lavello a doppia vasca, ante a filo, ante in legno scuro, top in granito, paraspruzzi beige, elettrodomestici da incasso e pavimento con piastrelle in ceramica
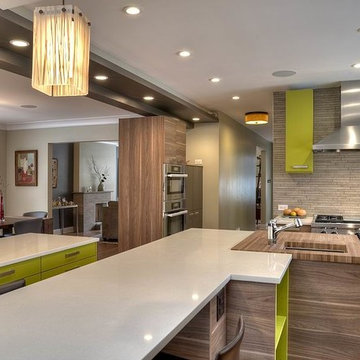
This home is located in the in the heart of Northcenter and situated on an oversized lot with a tremendous view of a landscaped backyard garden. The client’s desire was to open the back kitchen wall to take advantage of the garden view and to incorporate the kitchen into the rest of the home. By adding a 3’-0” deep addition at the sink wall and increasing the overall size of the windows, Vesta was able to expand the views and to open the floor plan to create a functional island. The island in turn, added space for food prep & prep sink along with casual seating. By removing the adjoining Dining Room wall, Vesta created an open floor plan that enhanced the Owners everyday living experiences. The new Dining Buffet added storageand a visual break while maintaining the open feel. By using warm horizontal walnut tones, it allowed a reference back to the original mid-century feel of the décor of the home. Adding playful highlights of apple green, we took advantage of a palette that brought the natural outside elements back into the environment.
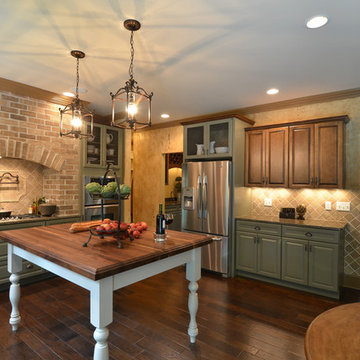
Cobblestone Homes
Esempio di una grande cucina classica con ante con bugna sagomata, ante verdi, paraspruzzi beige, elettrodomestici in acciaio inossidabile, lavello a doppia vasca, top in granito, paraspruzzi in mattoni, parquet scuro e nessuna isola
Esempio di una grande cucina classica con ante con bugna sagomata, ante verdi, paraspruzzi beige, elettrodomestici in acciaio inossidabile, lavello a doppia vasca, top in granito, paraspruzzi in mattoni, parquet scuro e nessuna isola
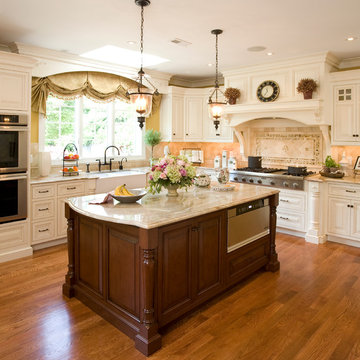
Traditional cream beaded inset cabinetry contrasted by the stained cherry island and wide oak floors set this kitchen apart. Crown molding wraps both the cabinetry and the ceiling adding dimension and scale to the room. Nacardo Quartz Lite Counter tops beautifully connect the entire room.

Ispirazione per una grande cucina stile rurale con lavello stile country, ante in legno scuro, top in granito, paraspruzzi beige, paraspruzzi con piastrelle in pietra, elettrodomestici in acciaio inossidabile, pavimento in legno massello medio, top grigio e travi a vista

Updated kitchen features split face limestone backsplash, stone/plaster hood, arched doorways, and exposed wood beams.
Esempio di una grande cucina mediterranea con lavello sottopiano, ante con riquadro incassato, ante in legno bruno, top in superficie solida, paraspruzzi beige, paraspruzzi in pietra calcarea, elettrodomestici da incasso, pavimento in pietra calcarea, pavimento beige, top beige e travi a vista
Esempio di una grande cucina mediterranea con lavello sottopiano, ante con riquadro incassato, ante in legno bruno, top in superficie solida, paraspruzzi beige, paraspruzzi in pietra calcarea, elettrodomestici da incasso, pavimento in pietra calcarea, pavimento beige, top beige e travi a vista

Foto di un'ampia cucina ad U mediterranea chiusa con lavello stile country, top in quarzite, paraspruzzi con piastrelle in terracotta, elettrodomestici da incasso, pavimento in legno massello medio, 2 o più isole, pavimento marrone, ante con bugna sagomata, ante beige, paraspruzzi beige e top beige
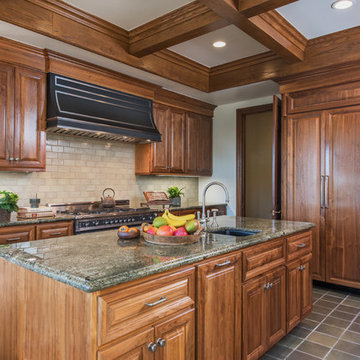
Steven Dewall
Idee per una grande cucina classica chiusa con lavello sottopiano, ante con bugna sagomata, ante in legno bruno, paraspruzzi beige, elettrodomestici da incasso, top in granito, paraspruzzi con piastrelle in ceramica e pavimento in gres porcellanato
Idee per una grande cucina classica chiusa con lavello sottopiano, ante con bugna sagomata, ante in legno bruno, paraspruzzi beige, elettrodomestici da incasso, top in granito, paraspruzzi con piastrelle in ceramica e pavimento in gres porcellanato

Nancy Neil
Ispirazione per una cucina etnica di medie dimensioni con lavello stile country, ante lisce, ante beige, top in granito, paraspruzzi beige, paraspruzzi con piastrelle in pietra, elettrodomestici in acciaio inossidabile e parquet chiaro
Ispirazione per una cucina etnica di medie dimensioni con lavello stile country, ante lisce, ante beige, top in granito, paraspruzzi beige, paraspruzzi con piastrelle in pietra, elettrodomestici in acciaio inossidabile e parquet chiaro
Cucine di lusso con paraspruzzi beige - Foto e idee per arredare
4