Cucine di lusso con paraspruzzi a specchio - Foto e idee per arredare
Filtra anche per:
Budget
Ordina per:Popolari oggi
61 - 80 di 1.443 foto
1 di 3
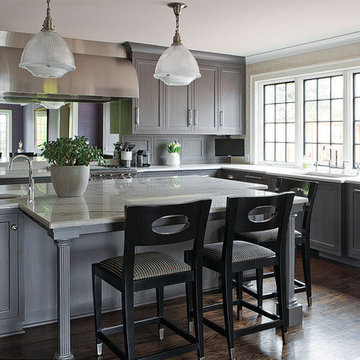
This grey stained walnut kitchen was designed with Kurt Knapstein in a historical home in Kansas City. The blend of old and new elements allow this kitchen to mesh peacefully with the home, while easily standing on it's own.

This clean line kitchen boasts a stunning combination of white oak and white cabinetry that exudes a sense of modern luxury. The cabinets provide ample storage space while seamlessly blending into the walls, creating a sleek and uncluttered look. The quartzite countertops add a touch of elegance to the space, with their natural veining and subtle sparkle catching the eye.
The flooring is made of white oak parquet, providing a warm and inviting feel to the kitchen. The delicious texture and subtle grain of the wood flooring balance the coolness of the white cabinetry and the smooth countertop, creating a perfect blend that is both picturesque and functional.
The stainless-steel appliances are not just practical and robust, they also add a touch of sophistication and chic to the kitchen. These appliances were carefully chosen to match the cool tones of the cabinetry, harmonizing the entire kitchen space.
Overall, this clean line kitchen has been designed to be both functional and aesthetically pleasing. The combination of white oak and white cabinetry, quartzite countertops, white oak parquet floors, and stainless steel appliances blend perfectly together to create a timeless design that will never go out of style. It is a true masterpiece that will entice anyone to cook, entertain and hang out in.
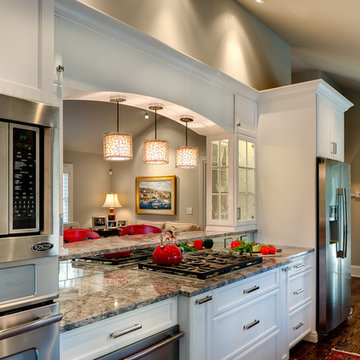
Deborah Scannell Photography,
Foto di una cucina parallela classica chiusa e di medie dimensioni con lavello stile country, ante con riquadro incassato, ante bianche, top in granito, paraspruzzi a specchio, elettrodomestici in acciaio inossidabile, nessuna isola, parquet scuro e pavimento marrone
Foto di una cucina parallela classica chiusa e di medie dimensioni con lavello stile country, ante con riquadro incassato, ante bianche, top in granito, paraspruzzi a specchio, elettrodomestici in acciaio inossidabile, nessuna isola, parquet scuro e pavimento marrone

Esempio di una grande cucina minimalista con lavello da incasso, ante lisce, ante nere, top in marmo, paraspruzzi a effetto metallico, paraspruzzi a specchio, elettrodomestici neri, parquet chiaro, pavimento beige e top nero
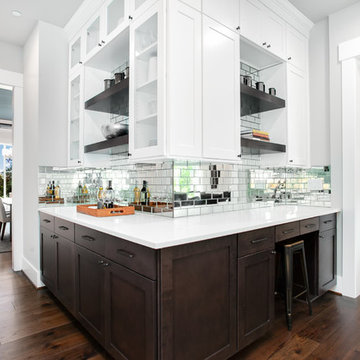
Who knew the butler's pantry could be a showstopper? Stained floating shelves are glorified by the fun mirrored backsplash tile.
Foto di una grande cucina abitabile stile americano con ante con riquadro incassato, ante bianche, top in quarzo composito, paraspruzzi a effetto metallico, paraspruzzi a specchio, parquet scuro, pavimento marrone e top bianco
Foto di una grande cucina abitabile stile americano con ante con riquadro incassato, ante bianche, top in quarzo composito, paraspruzzi a effetto metallico, paraspruzzi a specchio, parquet scuro, pavimento marrone e top bianco
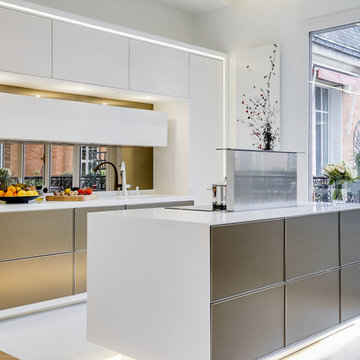
Une cuisine de luxe ouverte sur l’espace de vie dans l'appartement Haussmannien, fonctionnelle aussi que élégante et épurée, se mariant parfaitement avec la magnifique architecture Haussmannienne de l’appartement.
MEERO
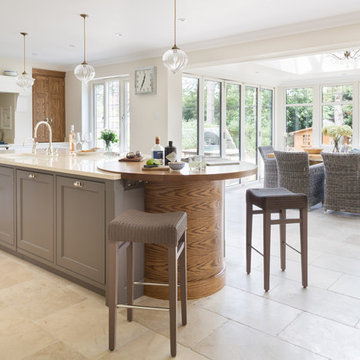
Idee per una cucina contemporanea di medie dimensioni con lavello a doppia vasca, ante con riquadro incassato, paraspruzzi a effetto metallico, paraspruzzi a specchio, elettrodomestici in acciaio inossidabile e pavimento in pietra calcarea
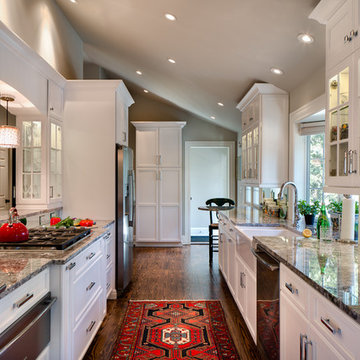
Deborah Scannell Photography,
Palladium Builders, Jim Selmonsberger
Ispirazione per una cucina parallela chic di medie dimensioni e chiusa con lavello stile country, ante con riquadro incassato, ante bianche, top in granito, paraspruzzi a specchio, elettrodomestici in acciaio inossidabile, nessuna isola, pavimento marrone e parquet scuro
Ispirazione per una cucina parallela chic di medie dimensioni e chiusa con lavello stile country, ante con riquadro incassato, ante bianche, top in granito, paraspruzzi a specchio, elettrodomestici in acciaio inossidabile, nessuna isola, pavimento marrone e parquet scuro
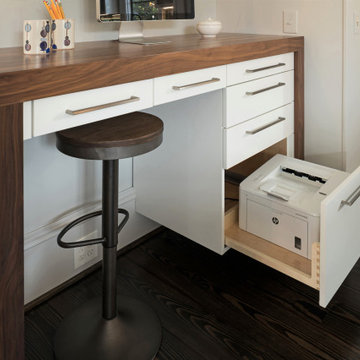
This custom made black walnut and floating drawer standing desk provide a landing zone to reference a recipe online or for homework. The bottom drawer features a hidden printer.

Spacecrafting Photography
Foto di una grande cucina tradizionale con ante di vetro, ante bianche, top in marmo, paraspruzzi a specchio, pavimento in legno massello medio, pavimento marrone e top bianco
Foto di una grande cucina tradizionale con ante di vetro, ante bianche, top in marmo, paraspruzzi a specchio, pavimento in legno massello medio, pavimento marrone e top bianco

An extension provides the beautiful galley kitchen in this 4 bedroom house with feature glazed domed ceiling which floods the room with natural light. Full height cabinetry maximises storage whilst beautiful curved features enliven the design.

The key design goal of the homeowners was to install “an extremely well-made kitchen with quality appliances that would stand the test of time”. The kitchen design had to be timeless with all aspects using the best quality materials and appliances. The new kitchen is an extension to the farmhouse and the dining area is set in a beautiful timber-framed orangery by Westbury Garden Rooms, featuring a bespoke refectory table that we constructed on site due to its size.
The project involved a major extension and remodelling project that resulted in a very large space that the homeowners were keen to utilise and include amongst other things, a walk in larder, a scullery, and a large island unit to act as the hub of the kitchen.
The design of the orangery allows light to flood in along one length of the kitchen so we wanted to ensure that light source was utilised to maximum effect. Installing the distressed mirror splashback situated behind the range cooker allows the light to reflect back over the island unit, as do the hammered nickel pendant lamps.
The sheer scale of this project, together with the exceptionally high specification of the design make this kitchen genuinely thrilling. Every element, from the polished nickel handles, to the integration of the Wolf steamer cooktop, has been precisely considered. This meticulous attention to detail ensured the kitchen design is absolutely true to the homeowners’ original design brief and utilises all the innovative expertise our years of experience have provided.
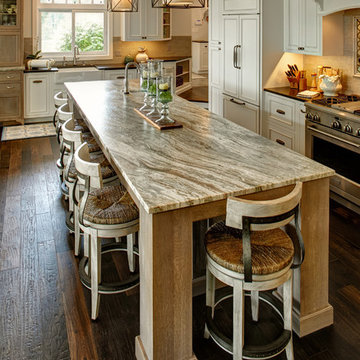
Transitional/traditional design. Hand scraped wood flooring, wolf & sub zero appliances. Antique mirrored tile, Custom cabinetry
Immagine di un'ampia cucina chic con lavello stile country, ante a filo, ante bianche, top in granito, paraspruzzi beige, paraspruzzi a specchio, elettrodomestici in acciaio inossidabile, parquet scuro e top multicolore
Immagine di un'ampia cucina chic con lavello stile country, ante a filo, ante bianche, top in granito, paraspruzzi beige, paraspruzzi a specchio, elettrodomestici in acciaio inossidabile, parquet scuro e top multicolore
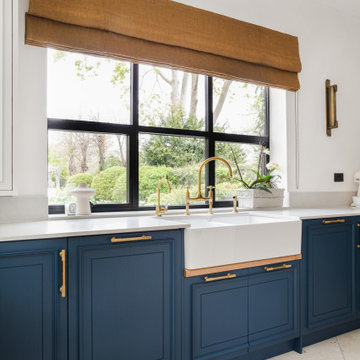
We have been designing and building this family home in phases over 4 years.
After completing the upstairs bathrooms, we set to work on the main kitchen/living area. With architectural input this new space is now filled with light, thanks to the large 3m x 3m skylight above the seating area.
With sustainability in mind, joinery expert Koldo & Co. worked their magic on the original kitchen framework to install elegant blue beaded joinery and Armac Martin industrial satin brass handles.
The limestone diagonal flooring was inspired by a well worn Caribbean villa that brings this family joy. An earthy masculine colour palette grounds the scheme, with a reading area for the adult members of the team.

Maßgefertigte Einbauküche in schwarzem FENIX HPL, mit verspiegelter Rückwand, integrierter Mini-Spülmaschine, Kühlschrank, Backofen und Ablufthaube
Ispirazione per una cucina industriale di medie dimensioni con ante lisce, ante nere, paraspruzzi a specchio, parquet chiaro, nessuna isola, elettrodomestici neri, top in quarzo composito, lavello integrato, paraspruzzi multicolore e pavimento marrone
Ispirazione per una cucina industriale di medie dimensioni con ante lisce, ante nere, paraspruzzi a specchio, parquet chiaro, nessuna isola, elettrodomestici neri, top in quarzo composito, lavello integrato, paraspruzzi multicolore e pavimento marrone
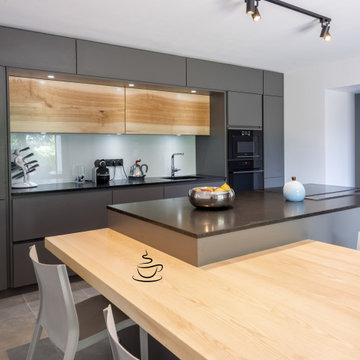
Esempio di una cucina minimal con lavello integrato, ante grigie, top in granito, paraspruzzi bianco, paraspruzzi a specchio, elettrodomestici da incasso, pavimento con piastrelle in ceramica, pavimento grigio e top nero

This large open plan kitchen features a combination of stunning textures as well as colours from natural wood grain, to copper and hand painted elements creating an exciting Mix & Match style. An open room divider provides the perfect zoning piece of furniture to allow interaction between the kitchen and cosy relaxed seating area. A large dining area forms the other end of the room for continued conversation whilst entertaining and cooking.
Photography credit: Darren Chung

Stu Morley
Esempio di una grande cucina minimal con paraspruzzi a specchio, lavello a doppia vasca, ante lisce, ante beige, top in marmo, paraspruzzi a effetto metallico, elettrodomestici in acciaio inossidabile, parquet scuro e pavimento marrone
Esempio di una grande cucina minimal con paraspruzzi a specchio, lavello a doppia vasca, ante lisce, ante beige, top in marmo, paraspruzzi a effetto metallico, elettrodomestici in acciaio inossidabile, parquet scuro e pavimento marrone
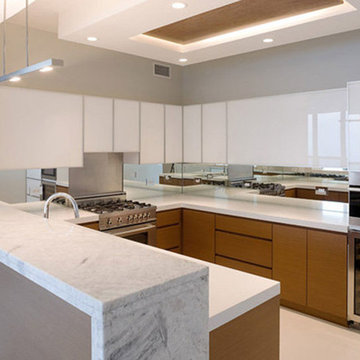
CHALLENGE Absentee owner living abroad, with contemporary taste, requested a complete build-out of high-floor, 3,600 square foot condo starting with bare walls and floors—and with all communication handled online.SOLUTION Highly disciplined inteior design creates a contemporary, European influenced environment.
Large great room boasts a decorative concrete floor, dropped ceiling, and contemporary lighting.
Top-of-the-line kitchen exemplifies design and function for the sophisticated cook.
Sheer drapery panels at all windows softened the sleek, minimalist look.
Bathrooms feature custom vanities, tiled walls, and color-themed Carrera marble.
Built-ins and custom millwork reflect the European influence in style and functionality.
A fireplace creates a one-of-a-kind experience, particularly in a high-rise environment.
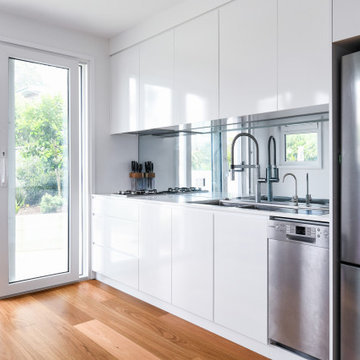
Secondary kitchen with white joinery and stainless steel appliances. Creating a continuous flow throughout our client's home.
Immagine di una piccola cucina contemporanea con lavello sottopiano, ante bianche, top in quarzo composito, paraspruzzi multicolore, paraspruzzi a specchio, elettrodomestici da incasso, pavimento marrone e top bianco
Immagine di una piccola cucina contemporanea con lavello sottopiano, ante bianche, top in quarzo composito, paraspruzzi multicolore, paraspruzzi a specchio, elettrodomestici da incasso, pavimento marrone e top bianco
Cucine di lusso con paraspruzzi a specchio - Foto e idee per arredare
4