Cucine di lusso con ante marroni - Foto e idee per arredare
Filtra anche per:
Budget
Ordina per:Popolari oggi
141 - 160 di 2.133 foto
1 di 3
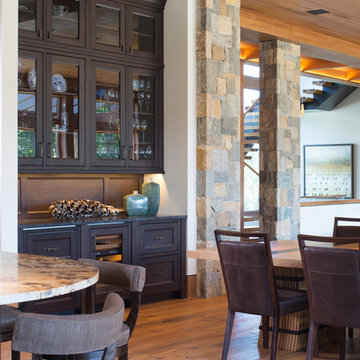
Contemporary kitchen with glass front cabinets
Foto di un'ampia cucina abitabile minimal con ante di vetro, ante marroni, top in granito, pavimento in legno massello medio e 2 o più isole
Foto di un'ampia cucina abitabile minimal con ante di vetro, ante marroni, top in granito, pavimento in legno massello medio e 2 o più isole
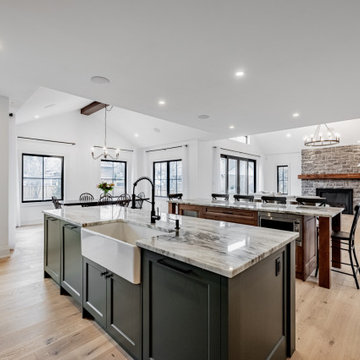
Double Islands that are perfect for entertaining.
Immagine di una grande cucina country con lavello stile country, ante in stile shaker, ante marroni, top in granito, elettrodomestici da incasso, 2 o più isole, top grigio e soffitto a volta
Immagine di una grande cucina country con lavello stile country, ante in stile shaker, ante marroni, top in granito, elettrodomestici da incasso, 2 o più isole, top grigio e soffitto a volta
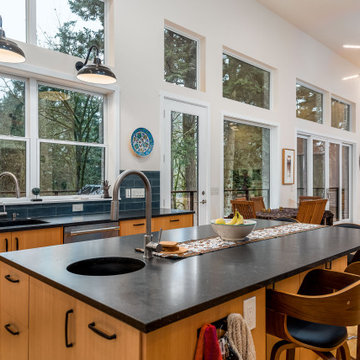
This 2 story home was originally built in 1952 on a tree covered hillside. Our company transformed this little shack into a luxurious home with a million dollar view by adding high ceilings, wall of glass facing the south providing natural light all year round, and designing an open living concept. The home has a built-in gas fireplace with tile surround, custom IKEA kitchen with quartz countertop, bamboo hardwood flooring, two story cedar deck with cable railing, master suite with walk-through closet, two laundry rooms, 2.5 bathrooms, office space, and mechanical room.
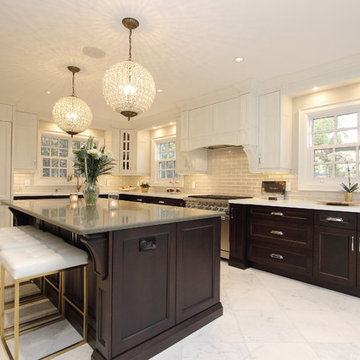
Susan Woodman
Foto di una cucina chic di medie dimensioni con lavello sottopiano, ante con riquadro incassato, ante marroni, top in quarzo composito, paraspruzzi beige, paraspruzzi con piastrelle di vetro, elettrodomestici da incasso, pavimento in marmo, pavimento bianco e top bianco
Foto di una cucina chic di medie dimensioni con lavello sottopiano, ante con riquadro incassato, ante marroni, top in quarzo composito, paraspruzzi beige, paraspruzzi con piastrelle di vetro, elettrodomestici da incasso, pavimento in marmo, pavimento bianco e top bianco

Martis Camp Realty
Ispirazione per una grande cucina minimalista con lavello sottopiano, ante lisce, ante marroni, top in pietra calcarea, elettrodomestici da incasso, parquet scuro e pavimento marrone
Ispirazione per una grande cucina minimalista con lavello sottopiano, ante lisce, ante marroni, top in pietra calcarea, elettrodomestici da incasso, parquet scuro e pavimento marrone
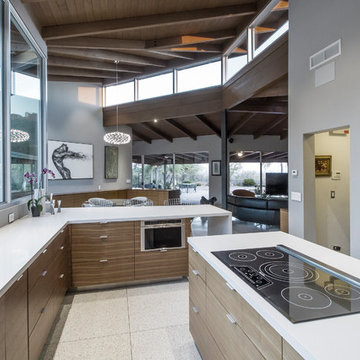
A major kitchen remodel to a spectacular mid-century residence in the Tucson foothills. Project scope included demo of the north facing walls and the roof. The roof was raised and picture windows were added to take advantage of the fantastic view. New terrazzo floors were poured in the renovated kitchen to match the existing floor throughout the home. Custom millwork was created by local craftsmen.
Photo: David Olsen
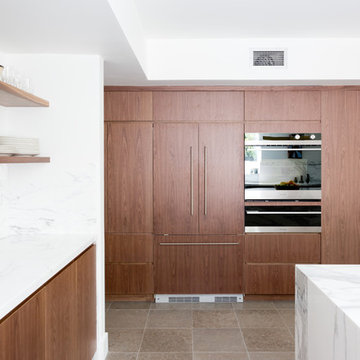
Amy Bartlam
Idee per una grande cucina design con lavello sottopiano, ante lisce, ante marroni, top in marmo, paraspruzzi bianco, paraspruzzi in marmo, elettrodomestici da incasso, pavimento con piastrelle in ceramica e pavimento grigio
Idee per una grande cucina design con lavello sottopiano, ante lisce, ante marroni, top in marmo, paraspruzzi bianco, paraspruzzi in marmo, elettrodomestici da incasso, pavimento con piastrelle in ceramica e pavimento grigio
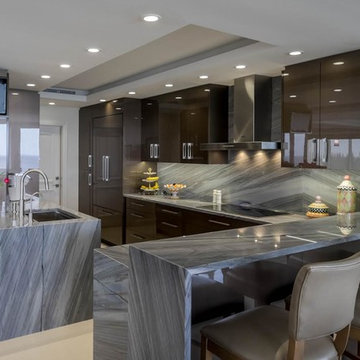
Patrona Marble and Granite - Exotic stone
Immagine di una grande cucina design con lavello a vasca singola, ante lisce, ante marroni, top in quarzite, paraspruzzi blu, paraspruzzi in lastra di pietra, elettrodomestici da incasso, pavimento in gres porcellanato e 2 o più isole
Immagine di una grande cucina design con lavello a vasca singola, ante lisce, ante marroni, top in quarzite, paraspruzzi blu, paraspruzzi in lastra di pietra, elettrodomestici da incasso, pavimento in gres porcellanato e 2 o più isole
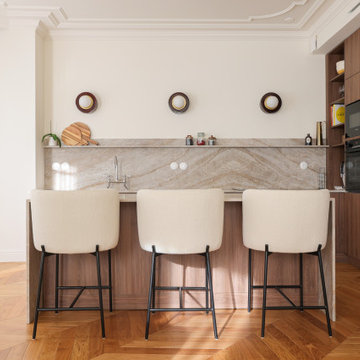
Cet ancien cabinet d’avocat dans le quartier du carré d’or, laissé à l’abandon, avait besoin d’attention. Notre intervention a consisté en une réorganisation complète afin de créer un appartement familial avec un décor épuré et contemplatif qui fasse appel à tous nos sens. Nous avons souhaité mettre en valeur les éléments de l’architecture classique de l’immeuble, en y ajoutant une atmosphère minimaliste et apaisante. En très mauvais état, une rénovation lourde et structurelle a été nécessaire, comprenant la totalité du plancher, des reprises en sous-œuvre, la création de points d’eau et d’évacuations.
Les espaces de vie, relèvent d’un savant jeu d’organisation permettant d’obtenir des perspectives multiples. Le grand hall d’entrée a été réduit, au profit d’un toilette singulier, hors du temps, tapissé de fleurs et d’un nez de cloison faisant office de frontière avec la grande pièce de vie. Le grand placard d’entrée comprenant la buanderie a été réalisé en bois de noyer par nos artisans menuisiers. Celle-ci a été délimitée au sol par du terrazzo blanc Carrara et de fines baguettes en laiton.
La grande pièce de vie est désormais le cœur de l’appartement. Pour y arriver, nous avons dû réunir quatre pièces et un couloir pour créer un triple séjour, comprenant cuisine, salle à manger et salon. La cuisine a été organisée autour d’un grand îlot mêlant du quartzite Taj Mahal et du bois de noyer. Dans la majestueuse salle à manger, la cheminée en marbre a été effacée au profit d’un mur en arrondi et d’une fenêtre qui illumine l’espace. Côté salon a été créé une alcôve derrière le canapé pour y intégrer une bibliothèque. L’ensemble est posé sur un parquet en chêne pointe de Hongris 38° spécialement fabriqué pour cet appartement. Nos artisans staffeurs ont réalisés avec détails l’ensemble des corniches et cimaises de l’appartement, remettant en valeur l’aspect bourgeois.
Un peu à l’écart, la chambre des enfants intègre un lit superposé dans l’alcôve tapissée d’une nature joueuse où les écureuils se donnent à cœur joie dans une partie de cache-cache sauvage. Pour pénétrer dans la suite parentale, il faut tout d’abord longer la douche qui se veut audacieuse avec un carrelage zellige vert bouteille et un receveur noir. De plus, le dressing en chêne cloisonne la chambre de la douche. De son côté, le bureau a pris la place de l’ancien archivage, et le vert Thé de Chine recouvrant murs et plafond, contraste avec la tapisserie feuillage pour se plonger dans cette parenthèse de douceur.

Beautiful transformation from a traditional style to a beautiful sleek warm environment. This luxury space is created by Wood-Mode Custom Cabinetry in a Vanguard Plus Matte Classic Walnut. The interior drawer inserts are walnut. The back lit surrounds around the ovens and windows is LED backlit Onyx Slabs. The countertops in the kitchen Mystic Gold Quartz with the bar upper are Dekton Keranium Tech Collection with Legrand Adorne electrical outlets. Appliances: Miele 30” Truffle Brown Convection oven stacked with a combination Miele Steam and convection oven, Dishwasher is Gaggenau fully integrated automatic, Wine cooler, refrigerator and freezer is Thermador. Under counter refrigeration is U Line. The sinks are Blanco Solon Composite System. The ceiling mount hood is Futuro Skylight Series with the drop down ceiling finished in a walnut veneer.
The tile in the pool table room is Bisazza Mosaic Tile with cabinetry by Wood-Mode Custom Cabinetry in the same finishes as the kitchen. Flooring throughout the three living areas is Eleganza Porcelain Tile.
The cabinetry in the adjoining family room is Wood-Mode Custom Cabinetry in the same wood as the other areas in the kitchen but with a High Gloss Walnut. The entertainment wall is Limestone Slab with Limestone Stack Stone. The Lime Stone Stack Stone also accents the pillars in the foyer and the entry to the game room. Speaker system throughout area is SONOS wireless home theatre system.
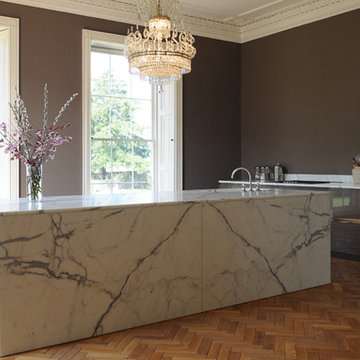
Artichoke worked with the renowned interior designer Ilse Crawford to develop the style of this bespoke kitchen in a Grade II listed Regency house. We made two furniture ‘elements’ providing the main functions for the kitchen. Care has been taken not to interfere with the original interior architecture of the room. Tall Georgian windows enable light to flood over the furniture as well as providing delightful views of the grounds. Limited palettes of fine quality materials help create the feeling of an art installation, enhancing the drama of this fabulous room.
Primary materials: Bookmatched Statuary marble and hand burnished gloss pigmented lacquer. The kitchen scullery is in English oak, finished in soap, a traditional Georgian period finish.
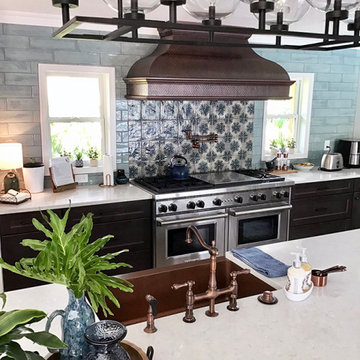
Immagine di una grande cucina tradizionale con ante in stile shaker, ante marroni, top in quarzite, paraspruzzi blu, paraspruzzi con piastrelle di vetro, elettrodomestici in acciaio inossidabile, pavimento in vinile, pavimento beige e top bianco
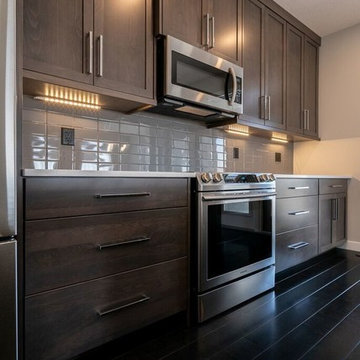
The view of the kitchen, nook and living room area. Ample storage has been put into the kitchen with the addition of the pots and pan drawers, behind the frosted french doors is a spacious pantry which comes with it's own motion sensor, a standard for us! The nook has ample space for a big table and the doors lead to the deck off the rear. The living room is finished with a ribbon style fireplace, floating shelves that match the cabinetry and a wall mounted tv. This is a great use of space the open concept is going to make it a hit when it comes to visiting with family and friends.
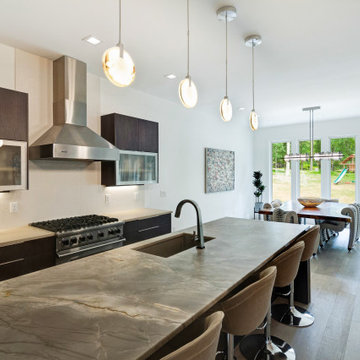
The Gabbana granite waterfall island is the main focal point of the kitchen but the island needed jewelry. Adding alabaster disk lights from Bethel Lighting was just the addition it needed.
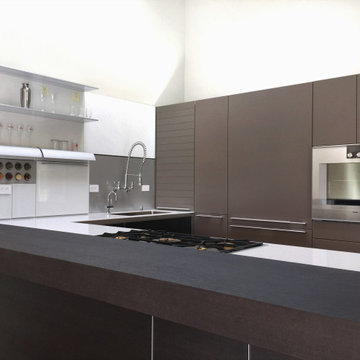
Ultra Modern Bulthaup cabinets with glass countertops and backsplash give this kitchen a minimalist clean lined feel.
Foto di una piccola cucina ad U moderna con lavello sottopiano, ante lisce, ante marroni, top in vetro, paraspruzzi bianco, paraspruzzi con piastrelle di vetro, elettrodomestici in acciaio inossidabile, pavimento in legno massello medio e top bianco
Foto di una piccola cucina ad U moderna con lavello sottopiano, ante lisce, ante marroni, top in vetro, paraspruzzi bianco, paraspruzzi con piastrelle di vetro, elettrodomestici in acciaio inossidabile, pavimento in legno massello medio e top bianco
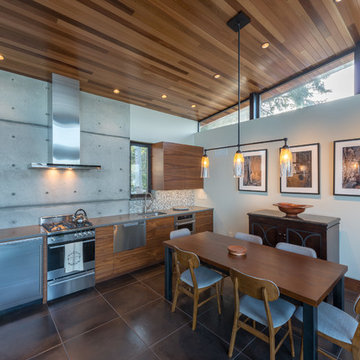
Dining room /kitchen
Photography by Lucas Henning.
Immagine di una cucina moderna di medie dimensioni con lavello sottopiano, ante lisce, ante marroni, paraspruzzi grigio, paraspruzzi con piastrelle di vetro, elettrodomestici in acciaio inossidabile, pavimento in gres porcellanato, nessuna isola, pavimento beige, top grigio e top in superficie solida
Immagine di una cucina moderna di medie dimensioni con lavello sottopiano, ante lisce, ante marroni, paraspruzzi grigio, paraspruzzi con piastrelle di vetro, elettrodomestici in acciaio inossidabile, pavimento in gres porcellanato, nessuna isola, pavimento beige, top grigio e top in superficie solida
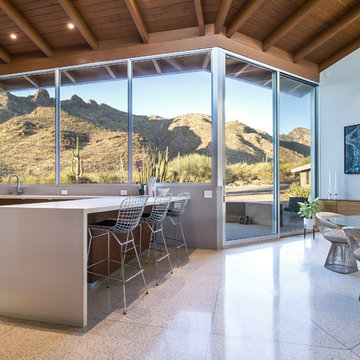
A major kitchen remodel to a spectacular mid-century residence in the Tucson foothills. Project scope included demo of the north facing walls and the roof. The roof was raised and picture windows were added to take advantage of the fantastic view. New terrazzo floors were poured in the renovated kitchen to match the existing floor throughout the home. Custom millwork was created by local craftsmen.
Photo: David Olsen

For this rustic interior design project our Principal Designer, Lori Brock, created a calming retreat for her clients by choosing structured and comfortable furnishings the home. Featured are custom dining and coffee tables, back patio furnishings, paint, accessories, and more. This rustic and traditional feel brings comfort to the homes space.
Photos by Blackstone Edge.
(This interior design project was designed by Lori before she worked for Affinity Home & Design and Affinity was not the General Contractor)
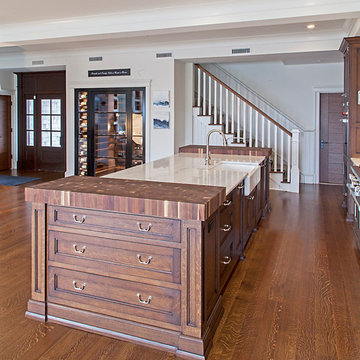
Beautiful Kitchen with white appliances, smooth mahogany and acanthus
Immagine di un'ampia cucina design con ante con bugna sagomata, ante marroni, top in granito, elettrodomestici bianchi, paraspruzzi bianco, paraspruzzi con piastrelle in ceramica, pavimento in legno verniciato, pavimento marrone, top bianco e lavello stile country
Immagine di un'ampia cucina design con ante con bugna sagomata, ante marroni, top in granito, elettrodomestici bianchi, paraspruzzi bianco, paraspruzzi con piastrelle in ceramica, pavimento in legno verniciato, pavimento marrone, top bianco e lavello stile country
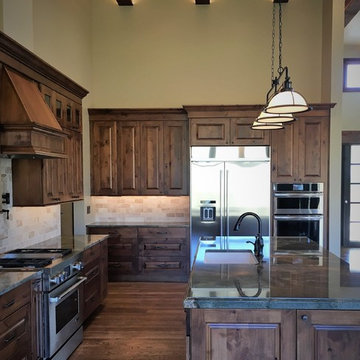
Woodland Cabinetry Rustic Kitchen
Ispirazione per una grande cucina rustica con lavello sottopiano, ante con bugna sagomata, ante marroni, top in granito, paraspruzzi beige, paraspruzzi con piastrelle in terracotta, elettrodomestici in acciaio inossidabile e pavimento in legno massello medio
Ispirazione per una grande cucina rustica con lavello sottopiano, ante con bugna sagomata, ante marroni, top in granito, paraspruzzi beige, paraspruzzi con piastrelle in terracotta, elettrodomestici in acciaio inossidabile e pavimento in legno massello medio
Cucine di lusso con ante marroni - Foto e idee per arredare
8