Cucine di lusso con ante con riquadro incassato - Foto e idee per arredare
Filtra anche per:
Budget
Ordina per:Popolari oggi
161 - 180 di 16.028 foto
1 di 3

Island with custom undersink u-shaped pullout drawer and flush toekick trim
Idee per una cucina chic di medie dimensioni con lavello stile country, ante con riquadro incassato, ante bianche, top in quarzite, paraspruzzi grigio, paraspruzzi in quarzo composito, elettrodomestici in acciaio inossidabile, pavimento in legno massello medio, pavimento marrone e top grigio
Idee per una cucina chic di medie dimensioni con lavello stile country, ante con riquadro incassato, ante bianche, top in quarzite, paraspruzzi grigio, paraspruzzi in quarzo composito, elettrodomestici in acciaio inossidabile, pavimento in legno massello medio, pavimento marrone e top grigio
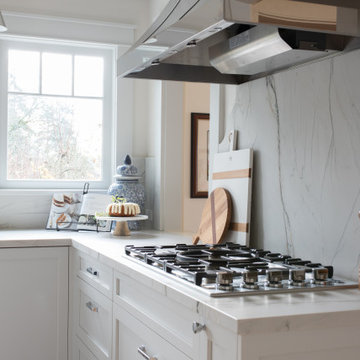
Esempio di una cucina chic chiusa e di medie dimensioni con lavello stile country, ante con riquadro incassato, ante bianche, top in quarzite, paraspruzzi bianco, paraspruzzi in lastra di pietra, elettrodomestici in acciaio inossidabile, parquet chiaro, pavimento marrone, top bianco e soffitto a cassettoni

Completely remodeled beach house with an open floor plan, beautiful light wood floors and an amazing view of the water. After walking through the entry with the open living room on the right you enter the expanse with the sitting room at the left and the family room to the right. The original double sided fireplace is updated by removing the interior walls and adding a white on white shiplap and brick combination separated by a custom wood mantle the wraps completely around. Continue through the family room to the kitchen with a large island and an amazing dining area. The blue island and the wood ceiling beam add warmth to this white on white coastal design. The shiplap hood with the custom wood band tie the shiplap ceiling and the wood ceiling beam together to complete the design.
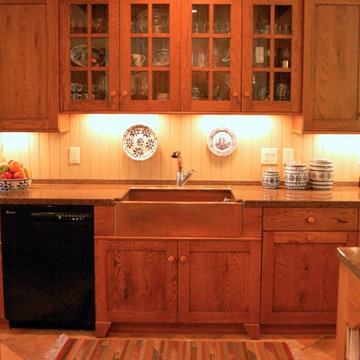
Ispirazione per un'ampia cucina stile rurale con lavello stile country, ante con riquadro incassato, ante in legno scuro, top in granito, paraspruzzi beige, paraspruzzi a finestra, elettrodomestici in acciaio inossidabile, pavimento in gres porcellanato, 2 o più isole, pavimento arancione e top multicolore

Old World Mix of Spanish and English graces this completely remodeled old home in Hope Ranch, Santa Barbara. All new painted cabinets throughout, with glossy and satin finishes mixed with antiques discovered throughout the world. A wonderful mix of the owner's antique red rugs over the slate and bleached walnut floors pared with an eclectic modern art collection give a contemporary feel to this old style villa. A new pantry crafted from the unused 'maids room' attaches to the kitchen with a glossy blue island and white cabinetry. Large red velvet drapes separate the very large great room with the limestone fireplace and oversized upholstery from the kitchen area. Upstairs the library is created from an attic space, with long cushioned window seats in a wild mix of reds and blues. Several unique upstairs rooms for guests with on suite baths in different colors and styles. Black and white bath, Red bedroom, blue bedrooms, all with unique art. Off of the master features a sun room with a long, low extra long sofa, grass shades and soft drapes.
Project Location Hope Ranch, Santa Barbara. From their beautiful resort town of Ojai, they serve clients in Montecito, Hope Ranch, Malibu, Westlake and Calabasas, across the tri-county areas of Santa Barbara, Ventura and Los Angeles, south to Hidden Hills- north through Solvang and more.
John Madden Construction
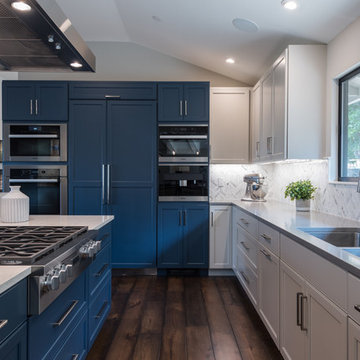
Meredith Gilardoni Photography
Immagine di un'ampia cucina classica con lavello sottopiano, ante con riquadro incassato, ante blu, top in quarzo composito, paraspruzzi multicolore, paraspruzzi in marmo, elettrodomestici da incasso, pavimento in legno massello medio, pavimento marrone e top grigio
Immagine di un'ampia cucina classica con lavello sottopiano, ante con riquadro incassato, ante blu, top in quarzo composito, paraspruzzi multicolore, paraspruzzi in marmo, elettrodomestici da incasso, pavimento in legno massello medio, pavimento marrone e top grigio
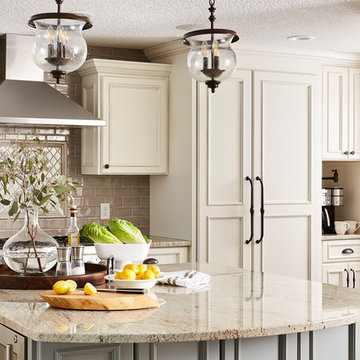
Custom cabinets hide the fridge
Foto di una grande cucina chic con lavello sottopiano, ante con riquadro incassato, ante bianche, top in granito, paraspruzzi grigio, paraspruzzi con piastrelle diamantate, elettrodomestici in acciaio inossidabile, parquet scuro, pavimento marrone e top beige
Foto di una grande cucina chic con lavello sottopiano, ante con riquadro incassato, ante bianche, top in granito, paraspruzzi grigio, paraspruzzi con piastrelle diamantate, elettrodomestici in acciaio inossidabile, parquet scuro, pavimento marrone e top beige
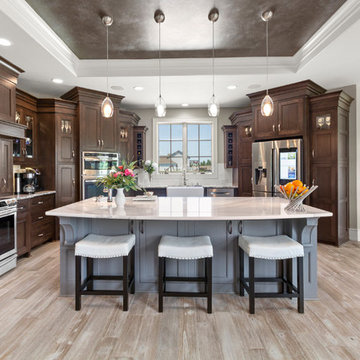
This home is perfect for entertaining with the large open space in the great room, kitchen and dining. A stone archway separates the great room from the kitchen and dining. The kitchen brings more technology into the home with smart appliances. A very comfortable, well-spaced kitchen, large island and two sinks makes cooking for large groups a breeze.
Photography by: KC Media Team
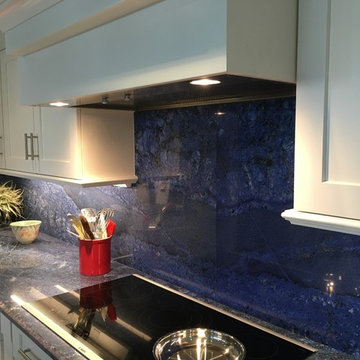
Beautiful beach inspired home with white Chelsea style Woodharbor cabinets and blue rio granite splash and tops.
Immagine di una grande cucina costiera con lavello stile country, ante con riquadro incassato, ante bianche, top in granito, paraspruzzi blu, paraspruzzi in lastra di pietra, elettrodomestici in acciaio inossidabile, pavimento in legno massello medio, top blu e pavimento marrone
Immagine di una grande cucina costiera con lavello stile country, ante con riquadro incassato, ante bianche, top in granito, paraspruzzi blu, paraspruzzi in lastra di pietra, elettrodomestici in acciaio inossidabile, pavimento in legno massello medio, top blu e pavimento marrone
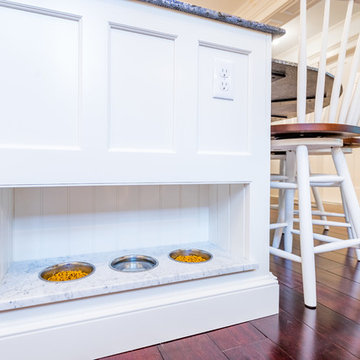
This custom designed pet food center is built into the side of the island - easily accessible, yet discreet - and features a bead board back and sides and a stone top.

Patrick Brickman
Immagine di una grande cucina country con lavello stile country, ante bianche, elettrodomestici da incasso, top bianco, pavimento marrone, pavimento in legno massello medio, ante con riquadro incassato, top in marmo, paraspruzzi multicolore e paraspruzzi con piastrelle in ceramica
Immagine di una grande cucina country con lavello stile country, ante bianche, elettrodomestici da incasso, top bianco, pavimento marrone, pavimento in legno massello medio, ante con riquadro incassato, top in marmo, paraspruzzi multicolore e paraspruzzi con piastrelle in ceramica
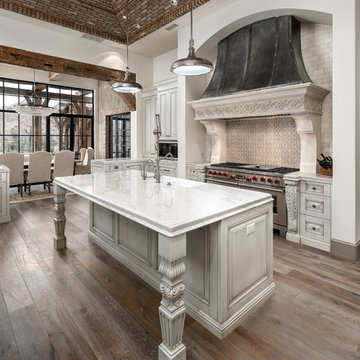
World Renowned Luxury Home Builder Fratantoni Luxury Estates built these beautiful Kitchens! They build homes for families all over the country in any size and style. They also have in-house Architecture Firm Fratantoni Design and world-class interior designer Firm Fratantoni Interior Designers! Hire one or all three companies to design, build and or remodel your home!
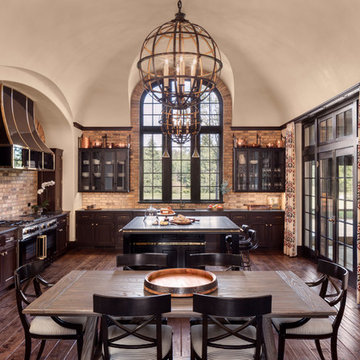
An expansive arched window floods the kitchen with light while the dark wood french doors bring the outdoors in.
Idee per una grande cucina chic con paraspruzzi beige, paraspruzzi in mattoni, parquet scuro, ante con riquadro incassato, ante in legno bruno e elettrodomestici neri
Idee per una grande cucina chic con paraspruzzi beige, paraspruzzi in mattoni, parquet scuro, ante con riquadro incassato, ante in legno bruno e elettrodomestici neri
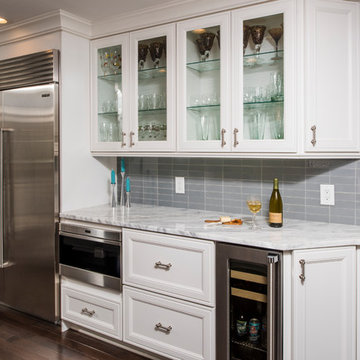
This recent remodel was a full gut down to the stubs and sub floors. The biggest challenge in the space was creating a single room from 2 separate areas. The original galley kitchen and a 1980’s add-on breakfast room. The breakfast room was cold and had old mechanicals emphasizing the need for a continuous space. The existing kitchen area was small, cramped and did not fit the lifestyle of the homeowners.
The homeowners wanted a hidden pantry for large and seasonal items as well as for food storage. I planned for a portion of the garage to be transformed to a full size, walk-in, hidden pantry that catered to the needs of the family.
Three of the most important design features include the hidden pantry, “other room” storage such as the mudroom seat and window bench, as well as the eat-in counter. Other notable design elements include glass cabinets, under-cabinet lighting, a message center and built-in under the counter appliances.
The coffee system is plumbed allowing for immediate hot coffee and specialty drinks at the touch of a button.
Dimensions: 27’X12’
Cabinetry: KEMPER
Flooring: MAPLE HARDWOOD with Radiant floor heat.
Countertops/Vanity Tops: Quartzite/MARBLE (Donna Sandra)
Sinks: BLANCO
Faucets: DELTA with Touch2o-technology.
Dishwasher: MIELE
Cooktop/Range: WOLF
Lighting: FEISS
Refrigerator: SUB-ZERO
Oven: WOLF
Plumbing Supplies: DELTA POT FILLER
Hardware: ATLAS
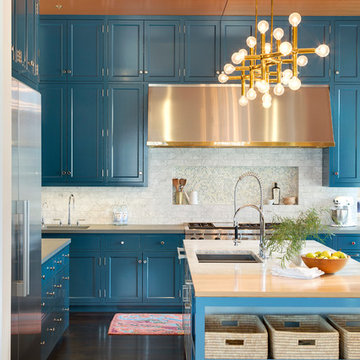
@SpaceCrafters
Esempio di un grande cucina con isola centrale classico con lavello sottopiano, ante con riquadro incassato, ante blu, paraspruzzi bianco e elettrodomestici in acciaio inossidabile
Esempio di un grande cucina con isola centrale classico con lavello sottopiano, ante con riquadro incassato, ante blu, paraspruzzi bianco e elettrodomestici in acciaio inossidabile
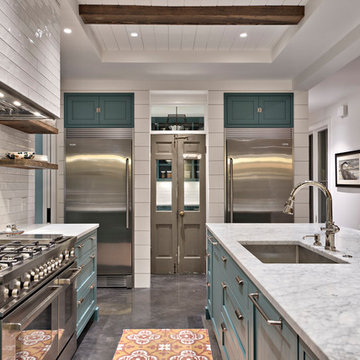
Casey Fry
Idee per una grande cucina country con lavello sottopiano, ante con riquadro incassato, ante blu, top in marmo, paraspruzzi bianco, paraspruzzi con piastrelle in ceramica, elettrodomestici in acciaio inossidabile e pavimento in cemento
Idee per una grande cucina country con lavello sottopiano, ante con riquadro incassato, ante blu, top in marmo, paraspruzzi bianco, paraspruzzi con piastrelle in ceramica, elettrodomestici in acciaio inossidabile e pavimento in cemento

Photography by Laura Hull.
Esempio di una grande cucina chic con lavello stile country, ante con riquadro incassato, ante verdi, top in marmo, paraspruzzi bianco, paraspruzzi con piastrelle in ceramica, elettrodomestici neri, parquet scuro, nessuna isola, pavimento marrone e top nero
Esempio di una grande cucina chic con lavello stile country, ante con riquadro incassato, ante verdi, top in marmo, paraspruzzi bianco, paraspruzzi con piastrelle in ceramica, elettrodomestici neri, parquet scuro, nessuna isola, pavimento marrone e top nero
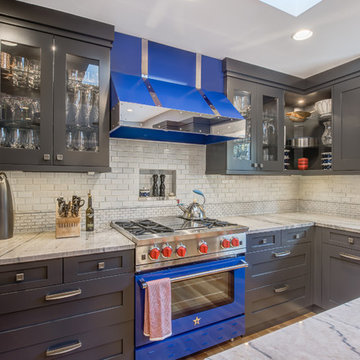
Teri Fotheringham
Foto di una grande cucina tradizionale con lavello stile country, ante con riquadro incassato, ante grigie, top in quarzite, paraspruzzi blu, paraspruzzi con piastrelle in ceramica, elettrodomestici in acciaio inossidabile e parquet chiaro
Foto di una grande cucina tradizionale con lavello stile country, ante con riquadro incassato, ante grigie, top in quarzite, paraspruzzi blu, paraspruzzi con piastrelle in ceramica, elettrodomestici in acciaio inossidabile e parquet chiaro
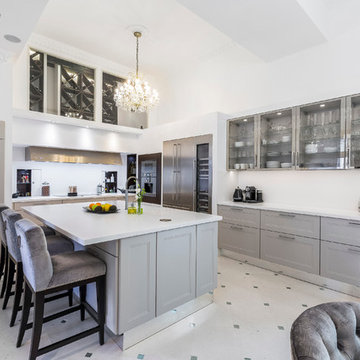
Foto di una grande cucina chic con ante con riquadro incassato, ante grigie, paraspruzzi bianco, elettrodomestici in acciaio inossidabile e top bianco
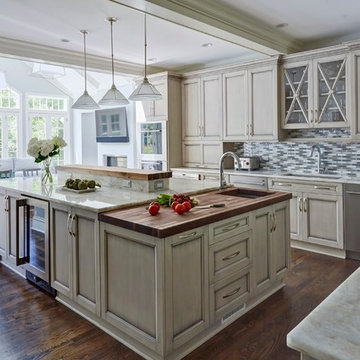
The cabinetry in this large kitchen with island has a painted glazed warm grey finish. The main counter top is quartzite, Walnut butcher block accent pieces were used on the island's raised area and the side with the prep sink. A custom stainless steel hood and one of a kind mullion glass doors lend personality.
Cucine di lusso con ante con riquadro incassato - Foto e idee per arredare
9